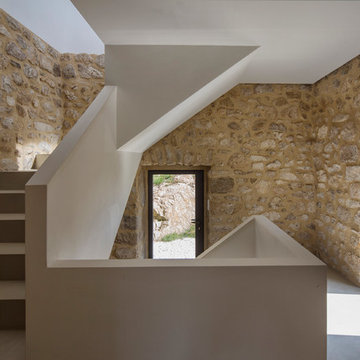348 Foto di scale a "U" con pedata in cemento
Filtra anche per:
Budget
Ordina per:Popolari oggi
41 - 60 di 348 foto
1 di 3
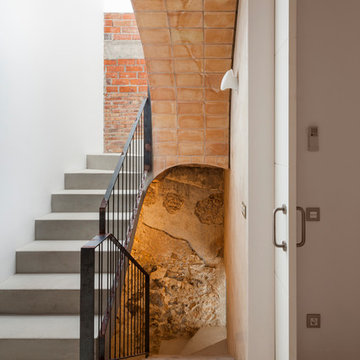
FA House, L'Escala - Fotografía: Lluis Casals
Esempio di una scala a "U" mediterranea di medie dimensioni con pedata in cemento e alzata in cemento
Esempio di una scala a "U" mediterranea di medie dimensioni con pedata in cemento e alzata in cemento
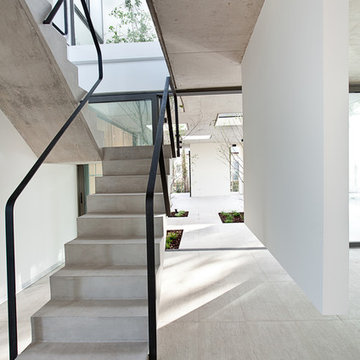
Curro Palacios Taberner
Ispirazione per una scala a "U" minimalista con pedata in cemento e alzata in cemento
Ispirazione per una scala a "U" minimalista con pedata in cemento e alzata in cemento
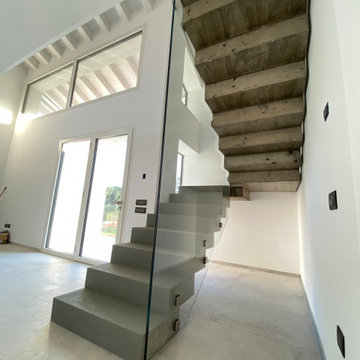
Idee per una scala a "U" industriale con pedata in cemento, alzata in cemento e parapetto in vetro
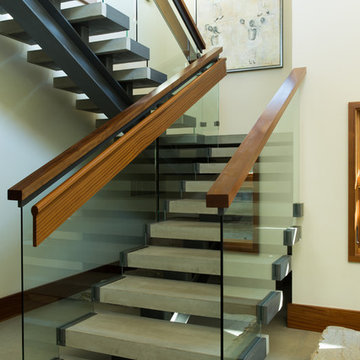
Foto di un'ampia scala a "U" contemporanea con pedata in cemento e alzata in cemento
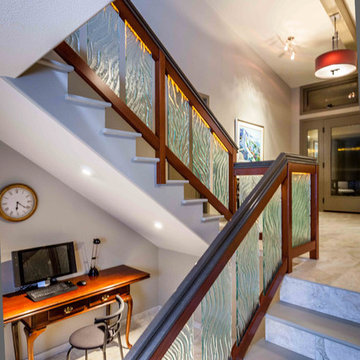
A small writing desk is used a computer station to take advantage of the space below the staircase. Photo: Warren Smith, CMKBD,CAPS
Idee per una scala a "U" design di medie dimensioni con pedata in cemento e alzata piastrellata
Idee per una scala a "U" design di medie dimensioni con pedata in cemento e alzata piastrellata
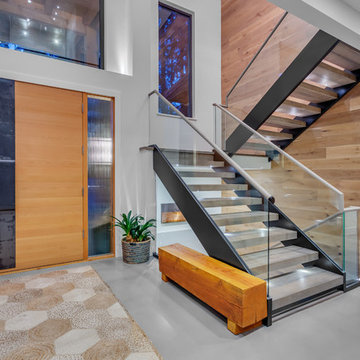
360hometours.ca
Immagine di una scala a "U" minimal con pedata in cemento e nessuna alzata
Immagine di una scala a "U" minimal con pedata in cemento e nessuna alzata
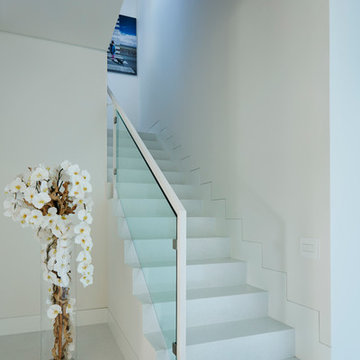
Idee per una scala a "U" contemporanea di medie dimensioni con pedata in cemento e alzata in cemento
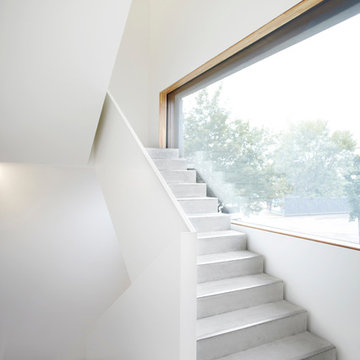
Immagine di una grande scala a "U" contemporanea con pedata in cemento e alzata in cemento
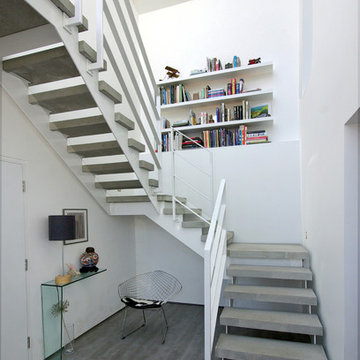
Richard Hammond
Ispirazione per una scala a "U" contemporanea di medie dimensioni con pedata in cemento e nessuna alzata
Ispirazione per una scala a "U" contemporanea di medie dimensioni con pedata in cemento e nessuna alzata
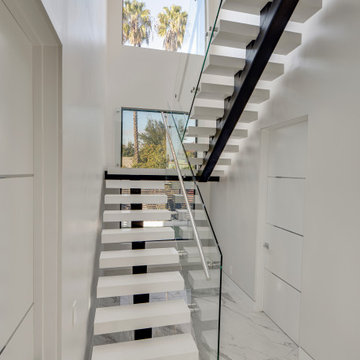
Custom built floating staircase leading up to the home theater. Part of a new construction project in Studio City CA.
Esempio di una grande scala a "U" moderna con pedata in cemento, nessuna alzata e parapetto in vetro
Esempio di una grande scala a "U" moderna con pedata in cemento, nessuna alzata e parapetto in vetro
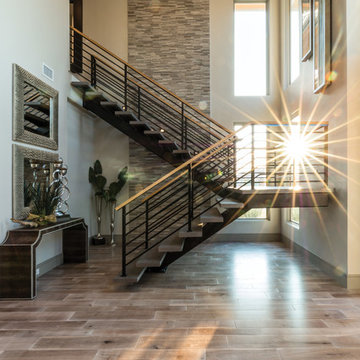
Immagine di una grande scala a "U" design con pedata in cemento, nessuna alzata e parapetto in metallo
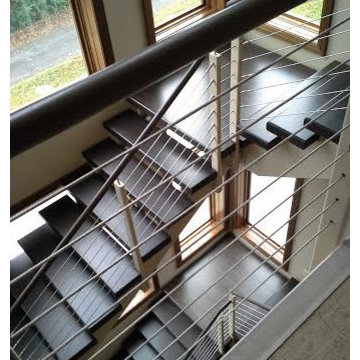
Immagine di un'ampia scala a "U" industriale con pedata in cemento, nessuna alzata e parapetto in cavi
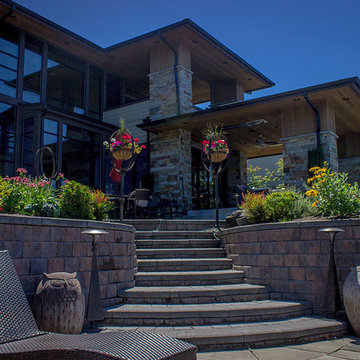
Esempio di una scala a "U" minimalista di medie dimensioni con pedata in cemento e alzata in cemento
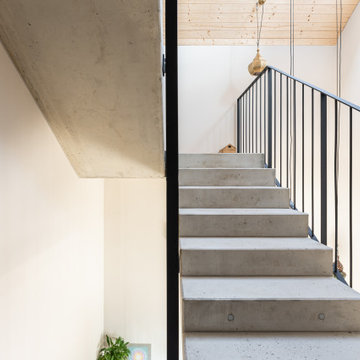
Foto di un'ampia scala a "U" moderna con pedata in cemento, alzata in cemento e parapetto in metallo
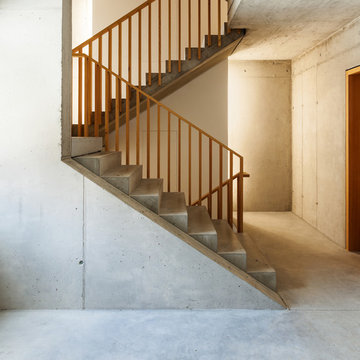
ein loft ist cool.
aber nur was das design anbelangt.
die böden selbst sollten allerdings eine behagliche wärme ausstrahlen.
als zusatzheizung oder stand alone lösung!
mit sunlight4you infrarotheizsystem ist das möglich.
sprechen sie mit uns!
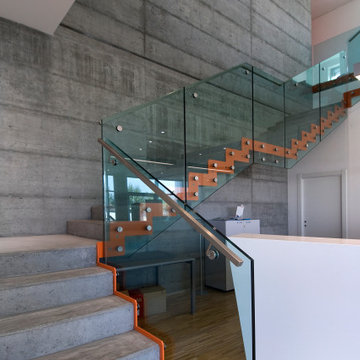
Ispirazione per una scala a "U" industriale di medie dimensioni con pedata in cemento, alzata in cemento e parapetto in vetro
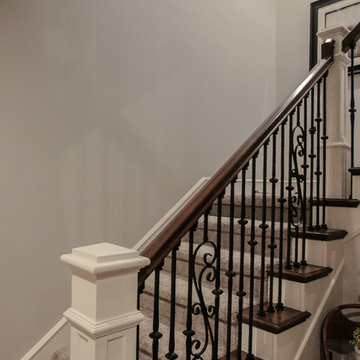
Idee per una grande scala a "U" vittoriana con pedata in cemento, alzata in legno e parapetto in legno
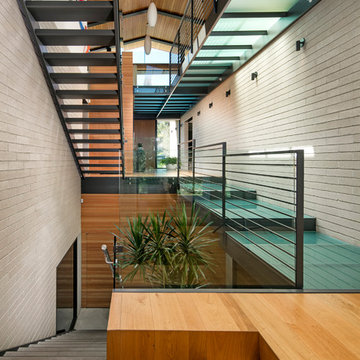
Glass is a prominent material used throughout the residence, seen from the very top of the structure in the form of expansive skylights and layered all the way down through the various levels of walkways. Not only does this articulate volume, but it also allows the natural light to stream through all levels of the home.
Photo: Jim Bartsch
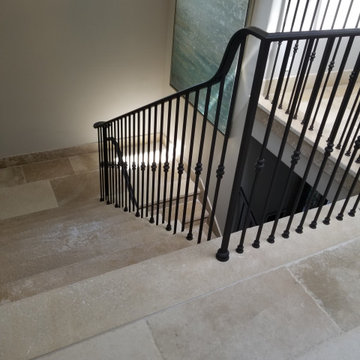
Idee per una grande scala a "U" minimalista con pedata in cemento, alzata in cemento e parapetto in metallo
348 Foto di scale a "U" con pedata in cemento
3
