208 Foto di scale a "U" con pareti in legno
Filtra anche per:
Budget
Ordina per:Popolari oggi
61 - 80 di 208 foto
1 di 3
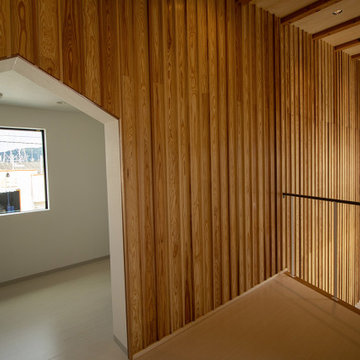
Ispirazione per una scala a "U" moderna con pedata in legno, nessuna alzata, parapetto in metallo e pareti in legno
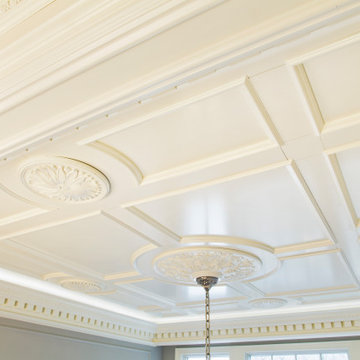
Custom stairs woodwork. Hand carved white luxury coffered ceiling.
Ispirazione per una scala a "U" chic di medie dimensioni con pareti in legno
Ispirazione per una scala a "U" chic di medie dimensioni con pareti in legno
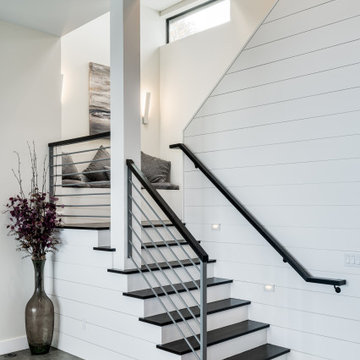
Foto di una scala a "U" minimalista di medie dimensioni con pedata in legno, alzata in legno, parapetto in materiali misti e pareti in legno
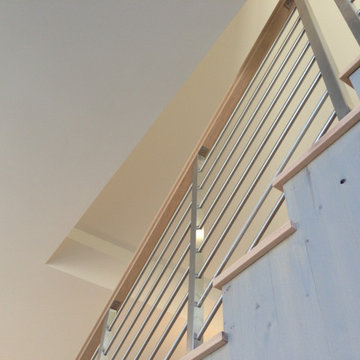
The main stairway is a huge focal point of the house. It sits in the very center in a 2+ story space with views to the courtyard with floor to ceiling glass. The walls were constructed out of reclaimed cedar from NYC water towers.
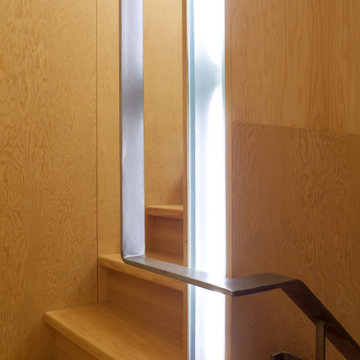
The Clear Lake Cottage proposes a simple tent-like envelope to house both program of the summer home and the sheltered outdoor spaces under a single vernacular form.
A singular roof presents a child-like impression of house; rectilinear and ordered in symmetry while playfully skewed in volume. Nestled within a forest, the building is sculpted and stepped to take advantage of the land; modelling the natural grade. Open and closed faces respond to shoreline views or quiet wooded depths.
Like a tent the porosity of the building’s envelope strengthens the experience of ‘cottage’. All the while achieving privileged views to the lake while separating family members for sometimes much need privacy.
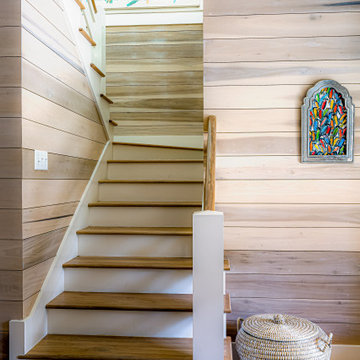
Idee per una scala a "U" country con pedata in legno, alzata in legno verniciato, parapetto in legno, pareti in perlinato e pareti in legno
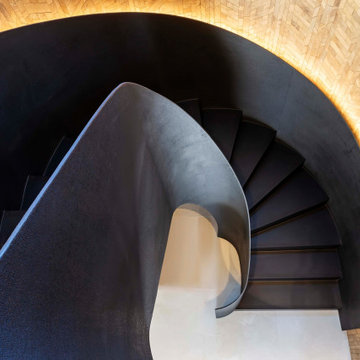
oscarono
Foto di una scala a "U" industriale di medie dimensioni con pedata in metallo, alzata in metallo, parapetto in metallo e pareti in legno
Foto di una scala a "U" industriale di medie dimensioni con pedata in metallo, alzata in metallo, parapetto in metallo e pareti in legno
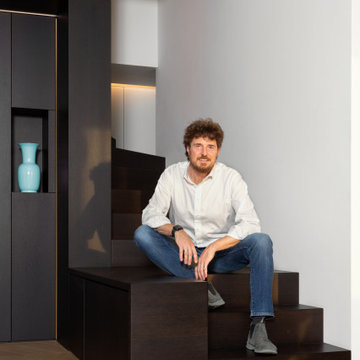
Ispirazione per una scala a "U" design di medie dimensioni con pedata in legno, alzata in legno, parapetto in legno, pareti in legno e decorazioni per pareti
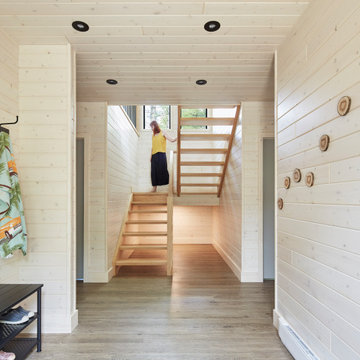
Immagine di una scala a "U" chic di medie dimensioni con pedata in legno, nessuna alzata, parapetto in legno e pareti in legno
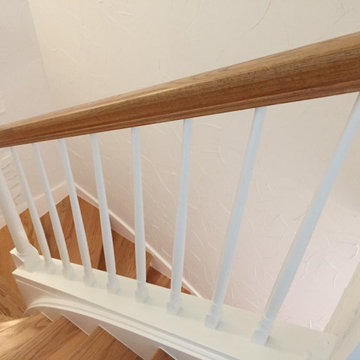
Auf vorhandenem Putz ist eine Spachteltechnik und Verzierungen durch Naturstein-Verblendern. Dies wurde im Nachgang in Weiß beschichtet.
Treppenstufen und Handlauf sind im natürlichen Farbton mit Lasur (Klarlack auf Acrylbasis) bearbeitet.
Treppenwangen und Streben sind mit Seidenglanz Latex überarbeitet worden.
So bekam das gesamte Treppenhaus einen modernen, dennoch klassisch stilvollen Charakter.
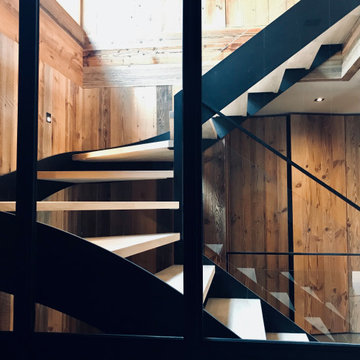
Vue de l'escalier sur mesure à travers la verrière d'atelier du bureau.
Escalier double quart tournant en métal et chêne.
Spots de marches muraux.
Bardage en vieux bois brûlé soleil. Garde corps en métal noir et verre.
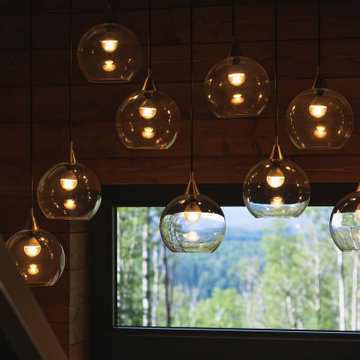
Esempio di una scala a "U" rustica di medie dimensioni con pedata in legno, nessuna alzata, parapetto in metallo e pareti in legno
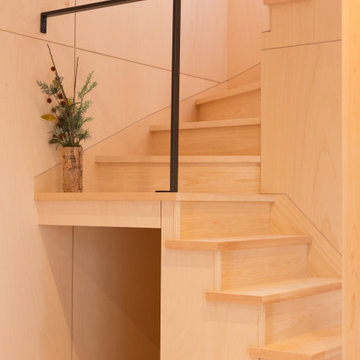
手摺は黒のスチール。昭和レトロ感とのアンバランス感が斬新です。
Idee per una piccola scala a "U" stile shabby con pedata in legno, alzata in legno, parapetto in metallo e pareti in legno
Idee per una piccola scala a "U" stile shabby con pedata in legno, alzata in legno, parapetto in metallo e pareti in legno
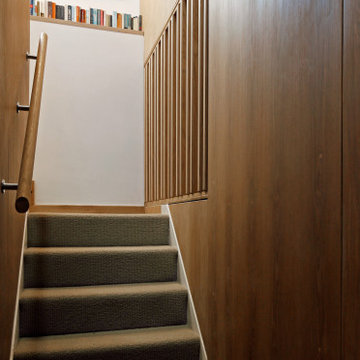
A timber clad extension and complete remodel of an existing traditional stone built barn conversion in the South Hams countryside.
Immagine di una scala a "U" minimal di medie dimensioni con pedata in moquette, parapetto in legno e pareti in legno
Immagine di una scala a "U" minimal di medie dimensioni con pedata in moquette, parapetto in legno e pareti in legno
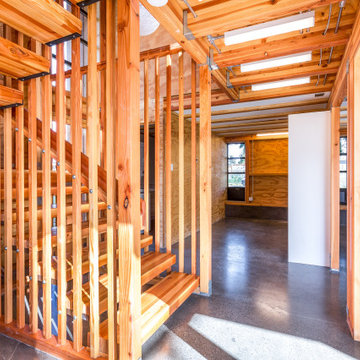
Open pickets become the structural stair support.
Ispirazione per una scala a "U" moderna di medie dimensioni con pedata in legno, nessuna alzata, parapetto in legno e pareti in legno
Ispirazione per una scala a "U" moderna di medie dimensioni con pedata in legno, nessuna alzata, parapetto in legno e pareti in legno
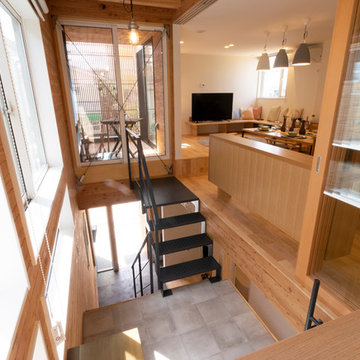
外部・半外部・内部空間を行き交う動線に、心地良い光と風が通り抜けます。
Ispirazione per una piccola scala a "U" industriale con pedata in metallo, nessuna alzata, parapetto in metallo e pareti in legno
Ispirazione per una piccola scala a "U" industriale con pedata in metallo, nessuna alzata, parapetto in metallo e pareti in legno

リビングから階段を介して土間、スタディコーナーへ繋がります。
スキップフロアの階段スペースは上部のトップライトから柔らかい光が降り注ぐ「光の井戸」となっています。
写真:西川公朗
Foto di una piccola scala a "U" con pedata in legno, nessuna alzata, parapetto in legno e pareti in legno
Foto di una piccola scala a "U" con pedata in legno, nessuna alzata, parapetto in legno e pareti in legno
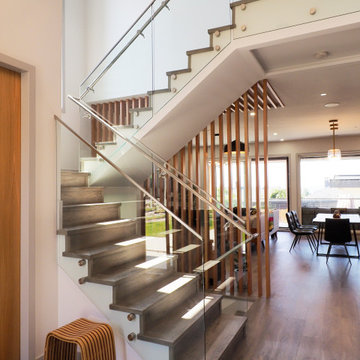
Immagine di una scala a "U" minimal di medie dimensioni con pedata in legno, alzata in legno, parapetto in vetro e pareti in legno
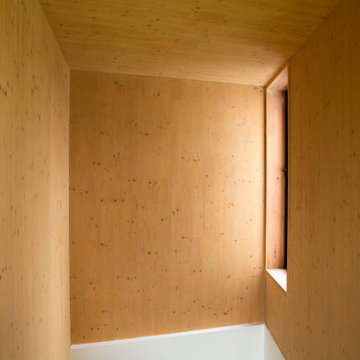
The project brief was for the addition of a rooftop living space on a refurbished postwar building in the heart of the Bermondsey Street Conservation Area, London Bridge.
The sope of the project included both the architecture and the interior design. The project utilised Cross Laminated Timber as a lightweight solution for the main structure, leaving it exposed internally, offering a warmth and contrast to the planes created by the white plastered walls and green rubber floor.
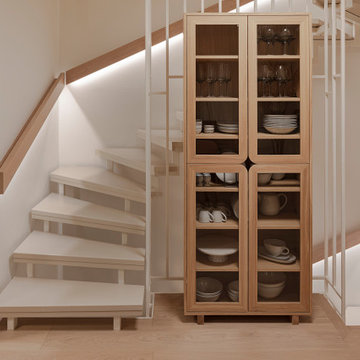
Die lackierten Stufen in das Obergeschoss und in den Keller werden durch Handläufe aus hellem Holz beleuchtet. Die Nische des Treppenaufgangs wurde genutzt und mit einem Schrank für Geschirr ausgestattet.
208 Foto di scale a "U" con pareti in legno
4