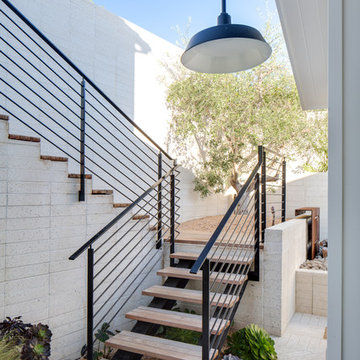4.599 Foto di scale a "U" con parapetto in metallo
Filtra anche per:
Budget
Ordina per:Popolari oggi
61 - 80 di 4.599 foto
1 di 3
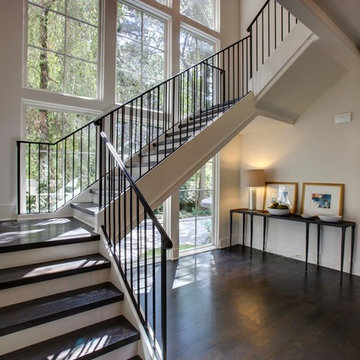
Jamie Cook of Cook Editions
Esempio di una grande scala a "U" tradizionale con pedata in legno, alzata in legno verniciato e parapetto in metallo
Esempio di una grande scala a "U" tradizionale con pedata in legno, alzata in legno verniciato e parapetto in metallo
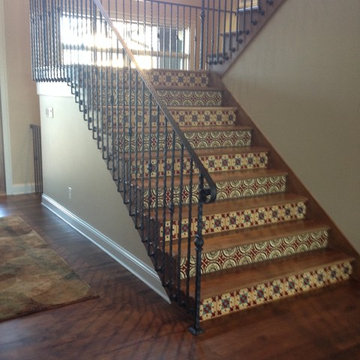
Immagine di una grande scala a "U" mediterranea con pedata in legno, alzata piastrellata e parapetto in metallo
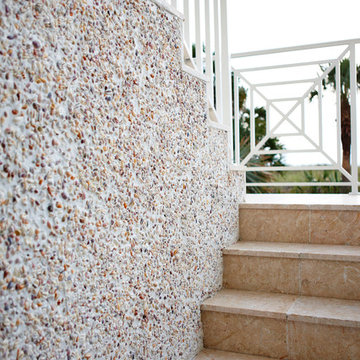
Tampa Builders Alvarez Homes - (813) 969-3033. Vibrant colors, a variety of textures and covered porches add charm and character to this stunning beachfront home in Florida.
Photography by Jorge Alvarez
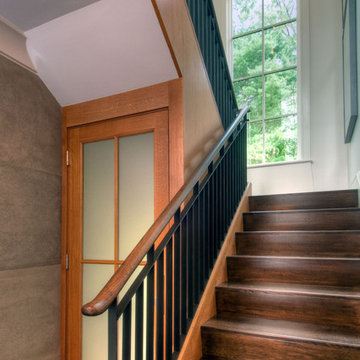
Interior Stairs; Photo Credit Ethan Gordon
Ispirazione per una scala a "U" etnica con pedata in legno, alzata in legno e parapetto in metallo
Ispirazione per una scala a "U" etnica con pedata in legno, alzata in legno e parapetto in metallo
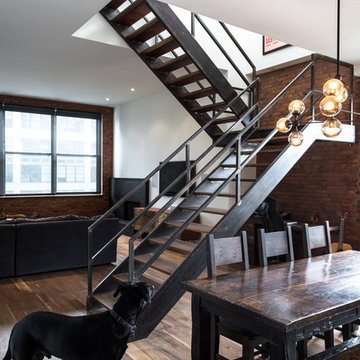
Photo by Alan Tansey
This East Village penthouse was designed for nocturnal entertaining. Reclaimed wood lines the walls and counters of the kitchen and dark tones accent the different spaces of the apartment. Brick walls were exposed and the stair was stripped to its raw steel finish. The guest bath shower is lined with textured slate while the floor is clad in striped Moroccan tile.
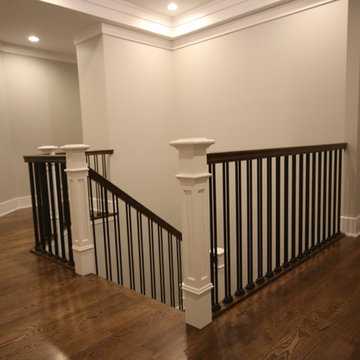
Immagine di una grande scala a "U" industriale con pedata in legno, alzata in legno verniciato e parapetto in metallo
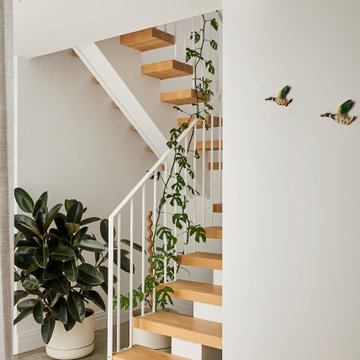
Esempio di una scala a "U" contemporanea di medie dimensioni con pedata in legno, nessuna alzata e parapetto in metallo

Fine Iron were commissioned in 2017 by Arlen Properties to craft this impressive stair balustrade which is fixed to a a cut string staircase with natural stone treads and risers.
The design is a modern take on an Art Deco style making for a grand statement with an 'old Hollywood glamour' feel.
The balustrading was cleaned, shotblasted and etch primed prior to being finished in a black paint - contrasting with the clean white walls, stone treads and light marble flooring whilst the brass frogs back handrail was finished with a hand applied antique patina.
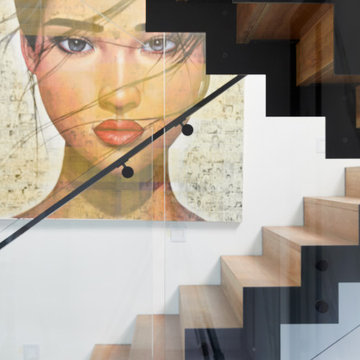
Balaclava Road is constructed with rich Spotted Gum timbers, playing off against black mild steel zig-zag stringers and handrail. This combination, together with floor to ceiling glass balustrade which runs down 4 flights, is a testament to the design and construction of this beautiful project.
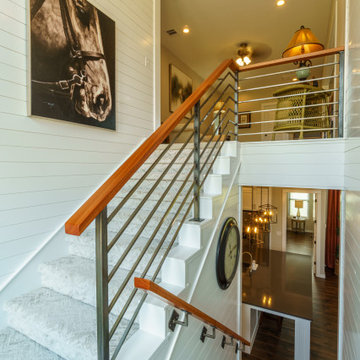
Immagine di una scala a "U" country di medie dimensioni con pedata in moquette, alzata in moquette, parapetto in metallo e pareti in perlinato
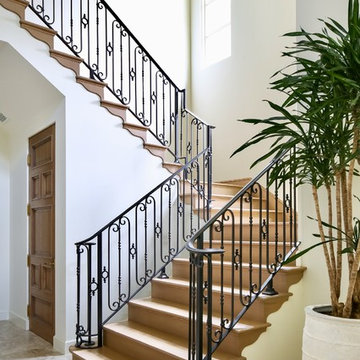
Foto di una scala a "U" mediterranea di medie dimensioni con pedata in legno, alzata in legno e parapetto in metallo
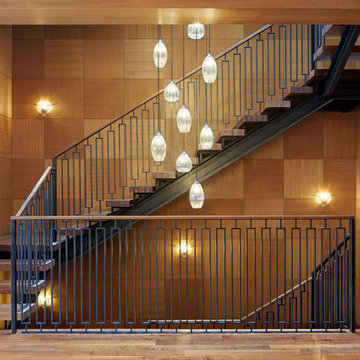
Foto di una scala a "U" tradizionale con pedata in legno, nessuna alzata e parapetto in metallo

This home is designed to be accessible for all three floors of the home via the residential elevator shown in the photo. The elevator runs through the core of the house, from the basement to rooftop deck. Alongside the elevator, the steel and walnut floating stair provides a feature in the space.
Design by: H2D Architecture + Design
www.h2darchitects.com
#kirklandarchitect
#kirklandcustomhome
#kirkland
#customhome
#greenhome
#sustainablehomedesign
#residentialelevator
#concreteflooring
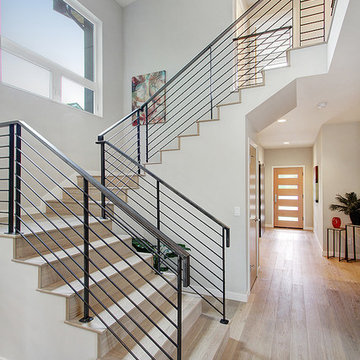
Ispirazione per una scala a "U" minimal con pedata in legno, alzata in legno e parapetto in metallo
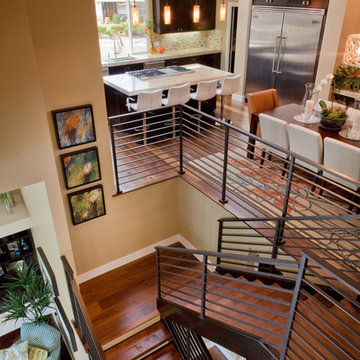
Immagine di una grande scala a "U" contemporanea con pedata in legno, alzata in legno e parapetto in metallo
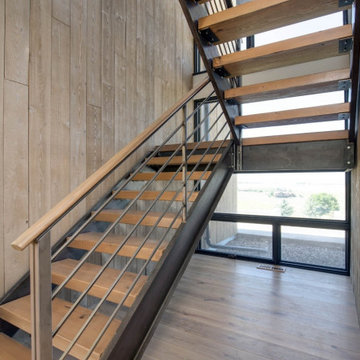
AquaFir™ siding, trim, and interior accents in driftwood and black with wire brush texture in douglas fir.
Product Use: 1x8 shiplap in the driftwood siding and interior accents and 1x6 square edge black material for board and batten as well as trim. 5/8” Breckenridge panels in black for the soffit.
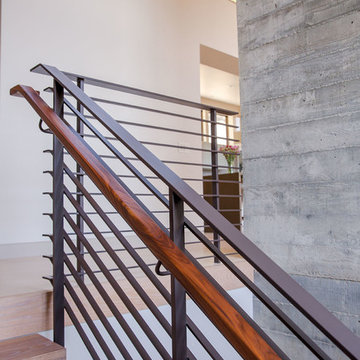
Open metal railing with wood floors and handrail leads up to the second floor space. High clerestory windows provide lots of natural light and most are operable for good cross ventilation.
Paul Dyer Photography
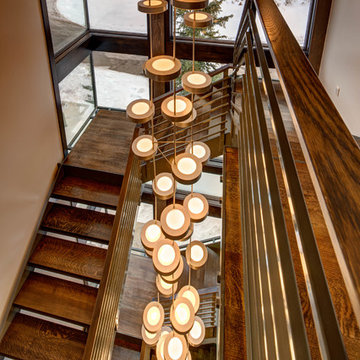
Architecture by: Think Architecture
Interior Design by: Denton House
Construction by: Magleby Construction Photos by: Alan Blakley
Esempio di una grande scala a "U" contemporanea con nessuna alzata, pedata in legno e parapetto in metallo
Esempio di una grande scala a "U" contemporanea con nessuna alzata, pedata in legno e parapetto in metallo
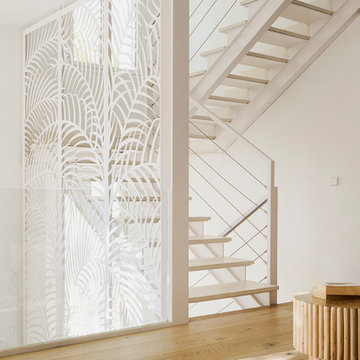
Immagine di una scala a "U" mediterranea con pedata in pietra calcarea, nessuna alzata e parapetto in metallo
4.599 Foto di scale a "U" con parapetto in metallo
4
