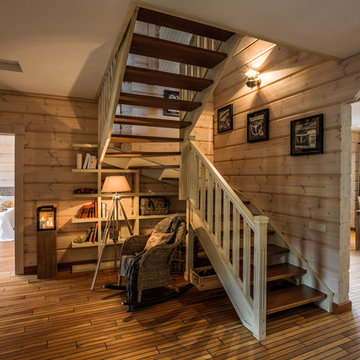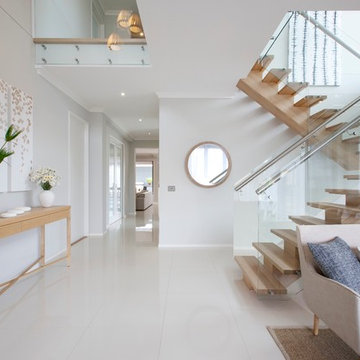4.270 Foto di scale a "U" con nessuna alzata
Filtra anche per:
Budget
Ordina per:Popolari oggi
121 - 140 di 4.270 foto
1 di 3
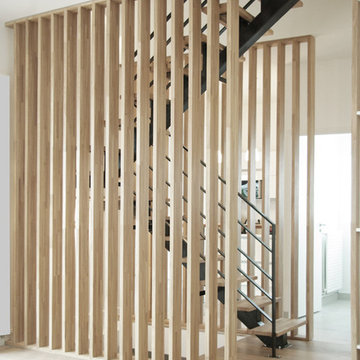
Cage d'escalier tramée en lames de bois (chêne).
Ce claustra permet de à la fois de sécuriser l'escalier et de séparer le salon de la cuisine sans pour autant obstruer totalement la vue.
Yeme + Saunier
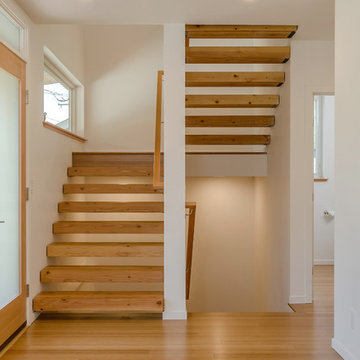
The Phinney Ridge Prefab House is a prefabricated modular home designed by Grouparchitect and built by Method Homes, the modular contractor, and Heartwood Builders, the site contractor. The Home was built offsite in modules that were shipped and assembled onsite in one day for this tight urban lot. The home features sustainable building materials and practices as well as a rooftop deck. For more information on this project, please visit: http://grouparch.com/portfolio_grouparch/phinney-ridge-prefab
Photo credit: Chad Savaikie
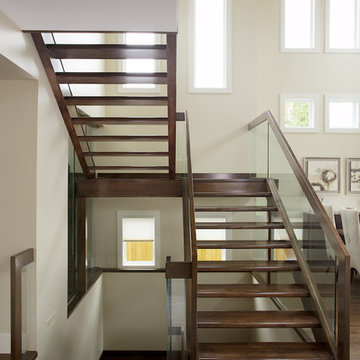
Open and light. The goal of this stair and railing design was to create a beautiful, visually forefront stair without restricting the path of light and sight lines in the home. This solid maple open rise stair with glass railing is the centerpiece of this home as it visually a part of every room. The above average width of these stairs have great visual proportions. The glass panel railing showcases the angular lines of the stair and rail. Floor to ceiling glass panels give an unimpeded view of the stair, room, and windows beyond.
Ryan Patrick Kelly Photographs
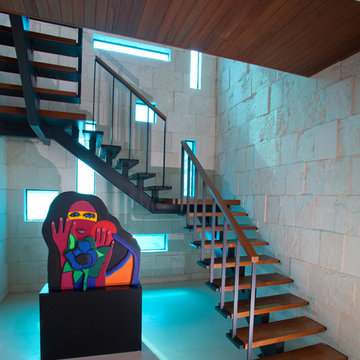
robin hill
Immagine di una scala a "U" contemporanea con pedata in legno e nessuna alzata
Immagine di una scala a "U" contemporanea con pedata in legno e nessuna alzata
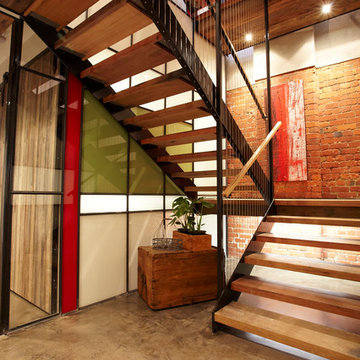
Ground level staircase
Esempio di una scala a "U" industriale con nessuna alzata e pedata in legno
Esempio di una scala a "U" industriale con nessuna alzata e pedata in legno
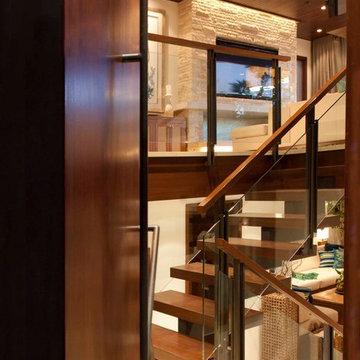
Photo Credit: Nicole Leone
Immagine di una scala a "U" contemporanea con pedata in legno, nessuna alzata e parapetto in vetro
Immagine di una scala a "U" contemporanea con pedata in legno, nessuna alzata e parapetto in vetro
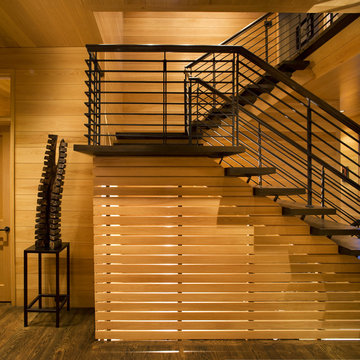
Won 2013 AIANC Design Award
Immagine di una scala a "U" classica con pedata in legno, nessuna alzata e parapetto in metallo
Immagine di una scala a "U" classica con pedata in legno, nessuna alzata e parapetto in metallo
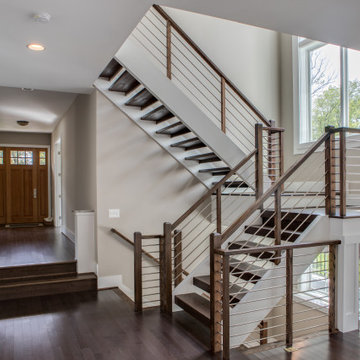
Esempio di una scala a "U" tradizionale di medie dimensioni con pedata in legno, nessuna alzata e parapetto in materiali misti
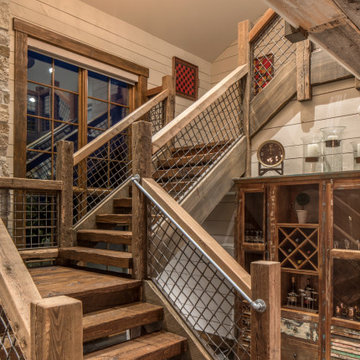
Esempio di una scala a "U" country con pedata in legno, nessuna alzata e parapetto in materiali misti
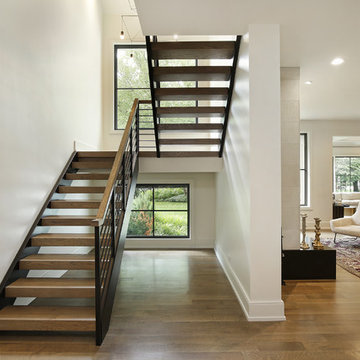
Idee per una grande scala a "U" chic con pedata in legno, nessuna alzata e parapetto in metallo
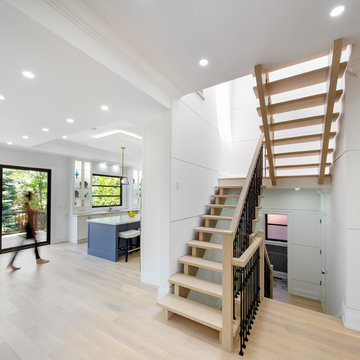
Immagine di una scala a "U" chic con pedata in legno, nessuna alzata e parapetto in materiali misti
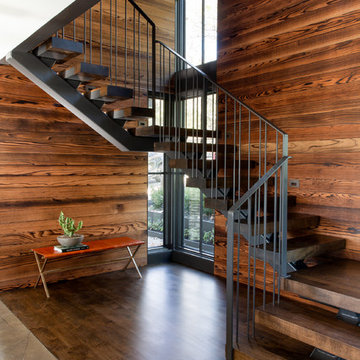
Idee per una grande scala a "U" contemporanea con pedata in legno, nessuna alzata e parapetto in metallo
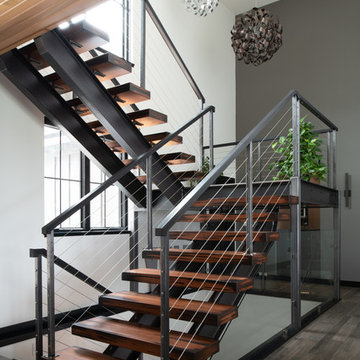
Scott Amundson Photography
Esempio di una scala a "U" design con pedata in legno, nessuna alzata e parapetto in cavi
Esempio di una scala a "U" design con pedata in legno, nessuna alzata e parapetto in cavi
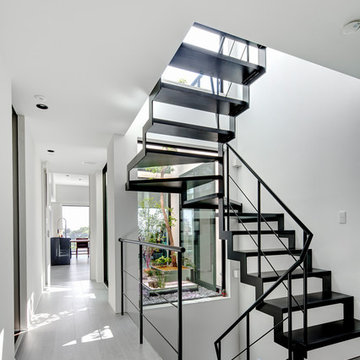
坪庭からスケルトン階段の隙間をぬって室内に自然光が届きます。
Ispirazione per una scala a "U" moderna con nessuna alzata e parapetto in metallo
Ispirazione per una scala a "U" moderna con nessuna alzata e parapetto in metallo
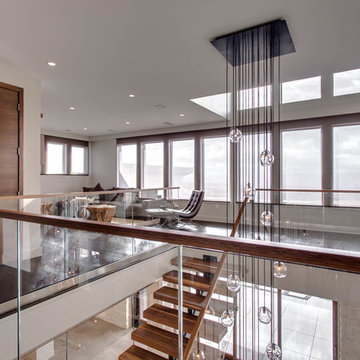
Foto di una scala a "U" design di medie dimensioni con pedata in legno, nessuna alzata e parapetto in vetro
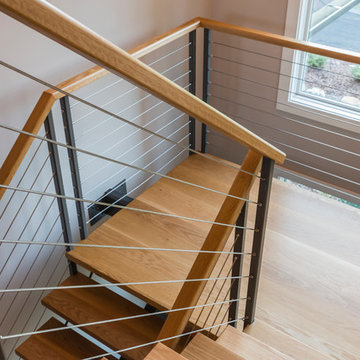
Ispirazione per una scala a "U" minimalista di medie dimensioni con pedata in legno, nessuna alzata e parapetto in cavi
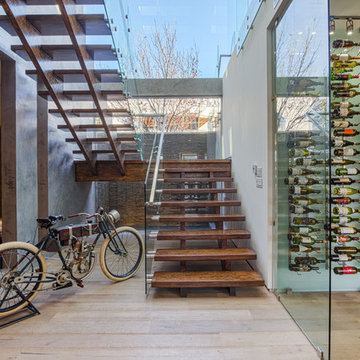
Anthony Barcelo
Esempio di una scala a "U" design con pedata in legno e nessuna alzata
Esempio di una scala a "U" design con pedata in legno e nessuna alzata
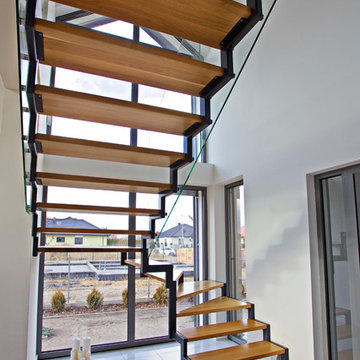
Zweiholmtreppe mit Glasgeländer
Foto di una grande scala a "U" design con pedata in legno e nessuna alzata
Foto di una grande scala a "U" design con pedata in legno e nessuna alzata
4.270 Foto di scale a "U" con nessuna alzata
7
