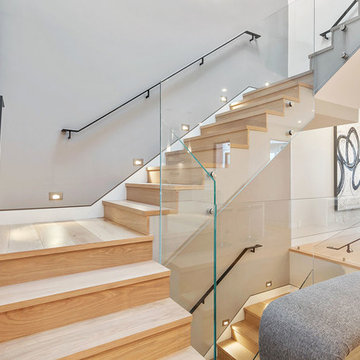5.208 Foto di scale a "U" bianche
Filtra anche per:
Budget
Ordina per:Popolari oggi
21 - 40 di 5.208 foto
1 di 3
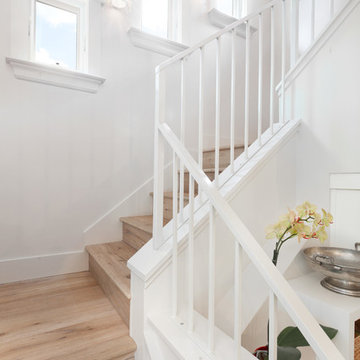
Down-to-studs remodel and second floor addition. The original house was a simple plain ranch house with a layout that didn’t function well for the family. We changed the house to a contemporary Mediterranean with an eclectic mix of details. Space was limited by City Planning requirements so an important aspect of the design was to optimize every bit of space, both inside and outside. The living space extends out to functional places in the back and front yards: a private shaded back yard and a sunny seating area in the front yard off the kitchen where neighbors can easily mingle with the family. A Japanese bath off the master bedroom upstairs overlooks a private roof deck which is screened from neighbors’ views by a trellis with plants growing from planter boxes and with lanterns hanging from a trellis above.
Photography by Kurt Manley.
https://saikleyarchitects.com/portfolio/modern-mediterranean/
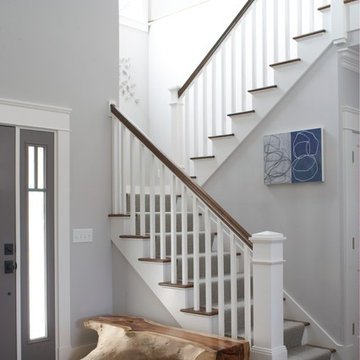
This home by the beach has a beautiful entryway with walnut floors and a calm light gray paint on the walls. The organic hall bench is rustic and the carpet runner adds a splash of color.
Photo by: Michael Partenio
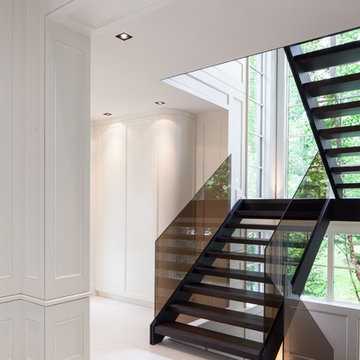
www.veronicamartindesignstudio.com
Photo credit: Scott Norsworthy
Foto di una grande scala a "U" design con pedata in legno, nessuna alzata e parapetto in vetro
Foto di una grande scala a "U" design con pedata in legno, nessuna alzata e parapetto in vetro
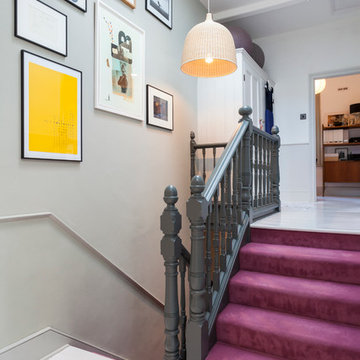
Photo: Chris Snook © 2014 Houzz
Immagine di una scala a "U" scandinava con pedata in moquette e alzata in moquette
Immagine di una scala a "U" scandinava con pedata in moquette e alzata in moquette
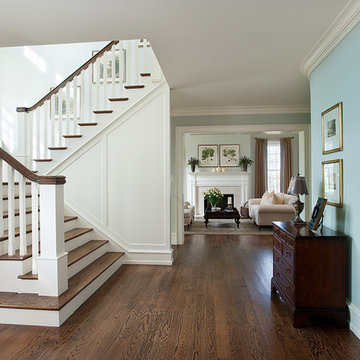
Photos from a custom-designed home in Newtown Square, PA from McIntyre Capron & Associates, Architects.
Photo Credits: Jay Greene
Esempio di una scala a "U" classica con pedata in legno, alzata in legno verniciato e parapetto in legno
Esempio di una scala a "U" classica con pedata in legno, alzata in legno verniciato e parapetto in legno
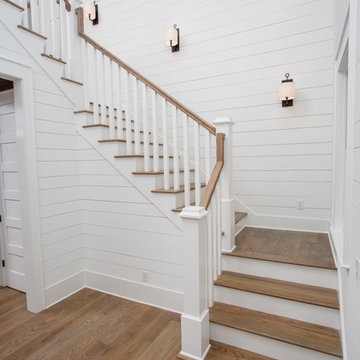
Foto di una grande scala a "U" country con pedata in legno, alzata in legno e parapetto in legno
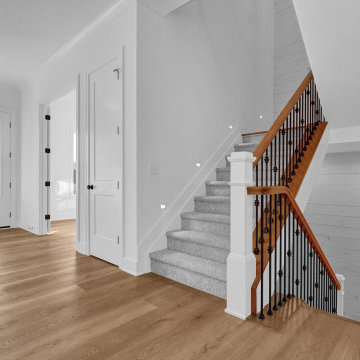
View from Central Hall looking towards foyer, home office, staircase, and double-door entry.
Immagine di una scala a "U" country con pedata in moquette, alzata in moquette, parapetto in legno e pareti in perlinato
Immagine di una scala a "U" country con pedata in moquette, alzata in moquette, parapetto in legno e pareti in perlinato
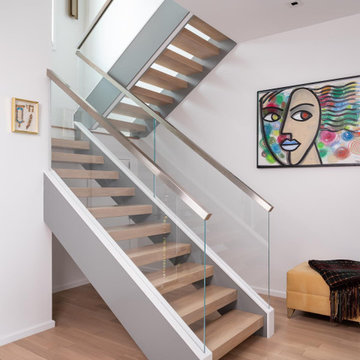
Floating staircase transitions from downstairs to upstairs. Clear glass panels run the length of the staircase, complementing the open-concept style of the stair treads. Glass railing also secures the upper balcony, while glass clips keep the panels stable.
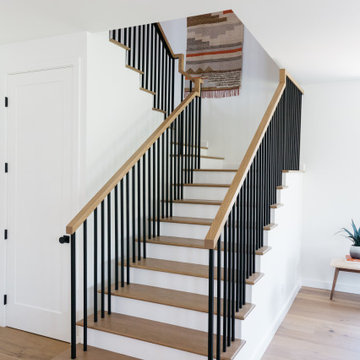
Ispirazione per una grande scala a "U" country con pedata in legno, alzata in legno e parapetto in materiali misti
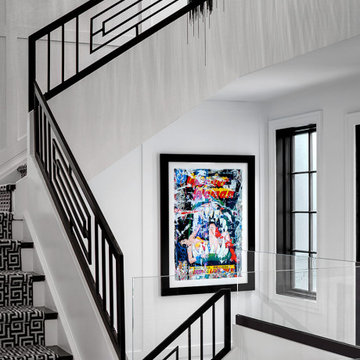
Idee per una scala a "U" stile marinaro con pedata in moquette, alzata in moquette e parapetto in metallo
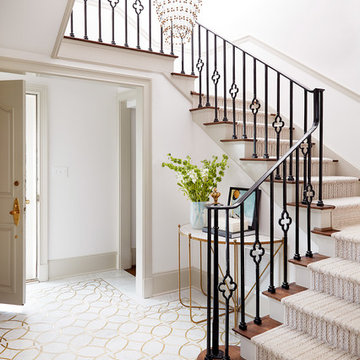
Ispirazione per una scala a "U" chic con pedata in moquette, alzata in moquette e parapetto in metallo

Esempio di una scala a "U" stile marinaro con pedata in moquette, alzata in moquette e parapetto in legno
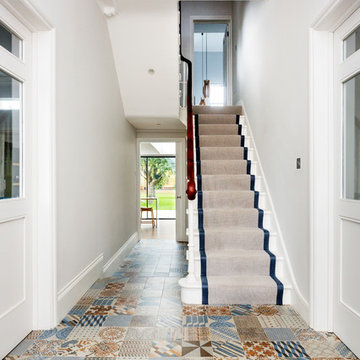
Immagine di una scala a "U" contemporanea con pedata in legno verniciato, alzata in legno verniciato e parapetto in legno
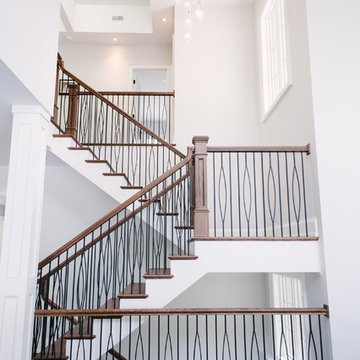
Foto di un'ampia scala a "U" design con pedata in legno, alzata in legno e parapetto in materiali misti
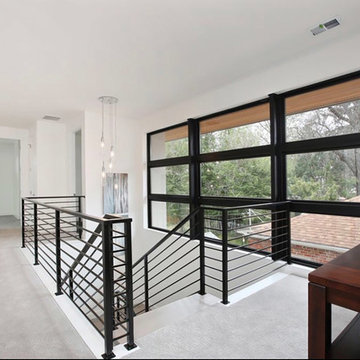
This was a brand new construction in a really beautiful Denver neighborhood. My client wanted a modern style across the board keeping functionality and costs in mind at all times. Beautiful Scandinavian white oak hardwood floors were used throughout the house.
I designed this two-tone kitchen to bring a lot of personality to the space while keeping it simple combining white countertops and black light fixtures.
Project designed by Denver, Colorado interior designer Margarita Bravo. She serves Denver as well as surrounding areas such as Cherry Hills Village, Englewood, Greenwood Village, and Bow Mar.
For more about MARGARITA BRAVO, click here: https://www.margaritabravo.com/
To learn more about this project, click here: https://www.margaritabravo.com/portfolio/bonnie-brae/
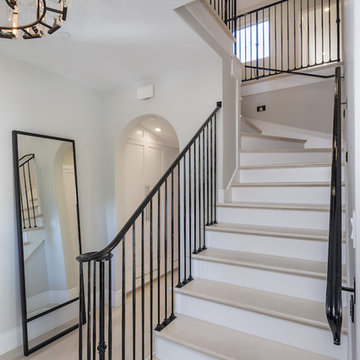
Obeo
Idee per una scala a "U" contemporanea di medie dimensioni con pedata in legno, alzata in legno e parapetto in metallo
Idee per una scala a "U" contemporanea di medie dimensioni con pedata in legno, alzata in legno e parapetto in metallo
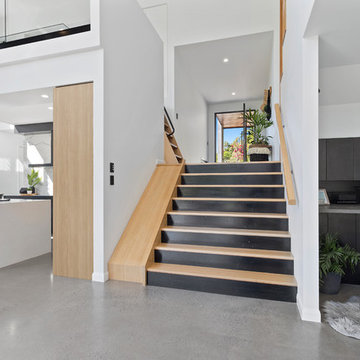
Ispirazione per una grande scala a "U" contemporanea con pedata in legno, alzata in legno verniciato e parapetto in legno
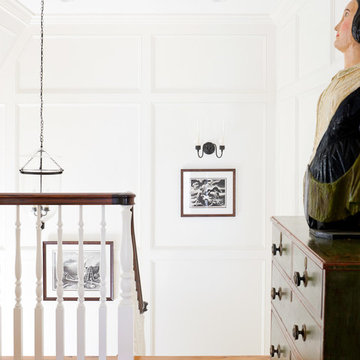
Greg Premru
Foto di una grande scala a "U" tradizionale con pedata in legno e alzata in legno verniciato
Foto di una grande scala a "U" tradizionale con pedata in legno e alzata in legno verniciato
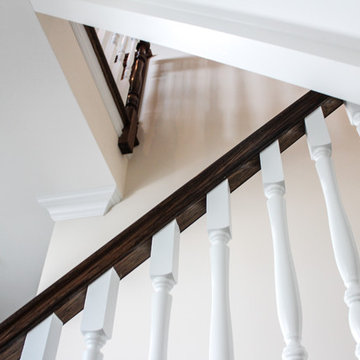
Beautiful craftsmanship brings this staircase to the next level.
Immagine di una grande scala a "U" shabby-chic style con pedata in legno e alzata in legno
Immagine di una grande scala a "U" shabby-chic style con pedata in legno e alzata in legno
5.208 Foto di scale a "U" bianche
2
