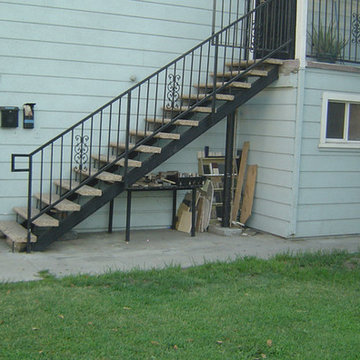397 Foto di scale a rampa dritta verdi
Filtra anche per:
Budget
Ordina per:Popolari oggi
121 - 140 di 397 foto
1 di 3
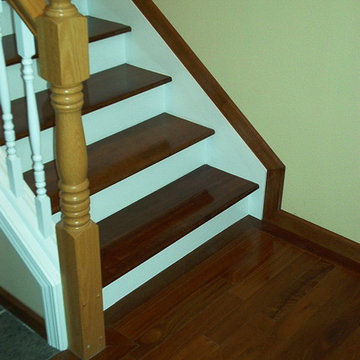
See more at our website: http://3rsconstruction.com/
Immagine di una scala a rampa dritta classica di medie dimensioni con pedata in legno verniciato e alzata in legno
Immagine di una scala a rampa dritta classica di medie dimensioni con pedata in legno verniciato e alzata in legno
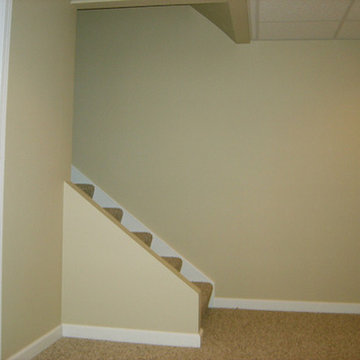
Ispirazione per una scala a rampa dritta classica di medie dimensioni con pedata in moquette e alzata in moquette
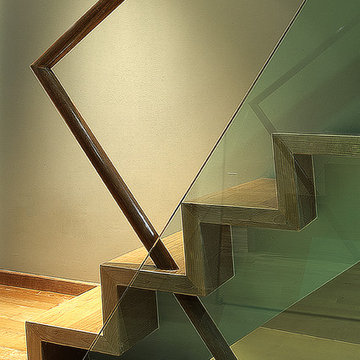
Photography © Shenker Architects
Immagine di una scala a rampa dritta minimalista di medie dimensioni con pedata in legno e alzata in legno
Immagine di una scala a rampa dritta minimalista di medie dimensioni con pedata in legno e alzata in legno
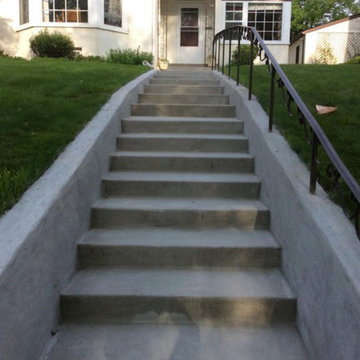
Immagine di una grande scala a rampa dritta con pedata in cemento e alzata in cemento
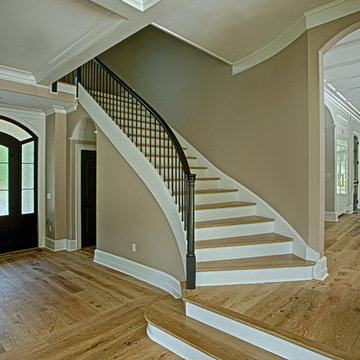
Immagine di una grande scala a rampa dritta classica con pedata in legno, alzata in legno verniciato e parapetto in legno
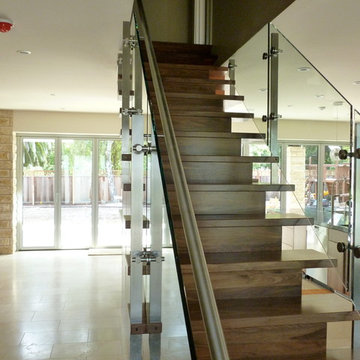
Matt Hutchins
Immagine di una scala a rampa dritta contemporanea con pedata in legno, alzata in legno e parapetto in vetro
Immagine di una scala a rampa dritta contemporanea con pedata in legno, alzata in legno e parapetto in vetro
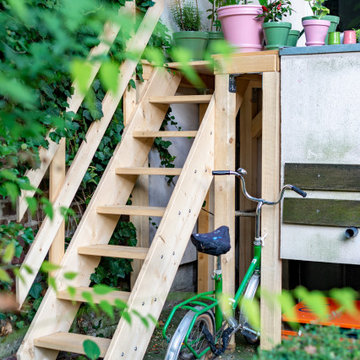
Diese Treppe verbindet den Balkon, der Hochparterre, mit dem Gemeinschaftsgarten. Durch die Architektonische vorgegebene Nische muss die Treppe nicht mit der Fassade verschraubt werden.
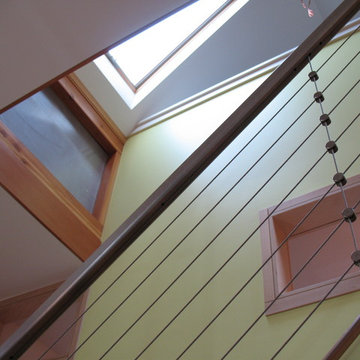
New stairway with steel and cable rail, skylights above, and interior window to kitchen.
Ispirazione per una piccola scala a rampa dritta design con pedata in legno e nessuna alzata
Ispirazione per una piccola scala a rampa dritta design con pedata in legno e nessuna alzata
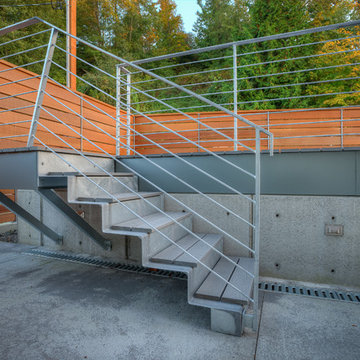
Stair to sun deck. Photography by Lucas Henning.
Ispirazione per una piccola scala a rampa dritta minimalista con pedata in metallo, alzata in metallo e parapetto in metallo
Ispirazione per una piccola scala a rampa dritta minimalista con pedata in metallo, alzata in metallo e parapetto in metallo
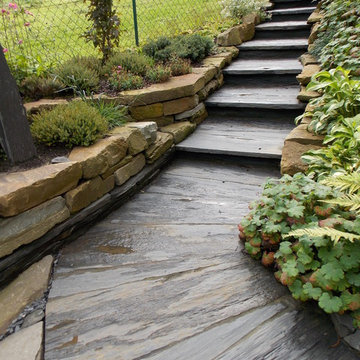
Frank Schroeder Treppenanlage aus Schieferplatten
Foto di una piccola scala a rampa dritta tradizionale con pedata in ardesia e alzata in ardesia
Foto di una piccola scala a rampa dritta tradizionale con pedata in ardesia e alzata in ardesia
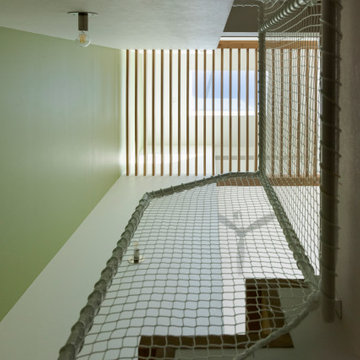
階段上部には天窓を。
階段吹抜越しに1階まで光を届けます。
Ispirazione per una piccola scala a rampa dritta nordica con pedata in legno, alzata in legno, parapetto in metallo e pareti in perlinato
Ispirazione per una piccola scala a rampa dritta nordica con pedata in legno, alzata in legno, parapetto in metallo e pareti in perlinato
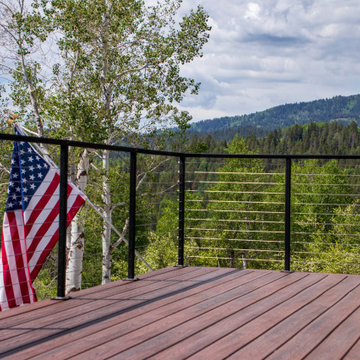
This classic cable rail was fabricated out of steel in sections at our facility. Each section was welded together on-site and painted with a flat black urethane. The cable was run through the posts in each section and then tensioned to the correct specifications. The simplicity of this rail gives an un-obstructed view of the beautiful surrounding valley and mountains. The front steps grab rail was measured and laid out onsite, and was bolted into place on the rock steps. The clear-cut grabrails inside for the basement stairs were formed and mounted to the wall. Overall, this beautiful home nestled in the heart of the Wyoming Mountains is one for the books.
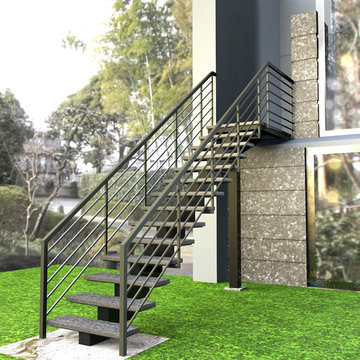
Riverview private house exterior central stringer steel and stone staircase 3D drawing
Design and 3D drawings by Leo Kaz Design Inc.
Esempio di una piccola scala a rampa dritta contemporanea con pedata in pietra calcarea, nessuna alzata e parapetto in metallo
Esempio di una piccola scala a rampa dritta contemporanea con pedata in pietra calcarea, nessuna alzata e parapetto in metallo
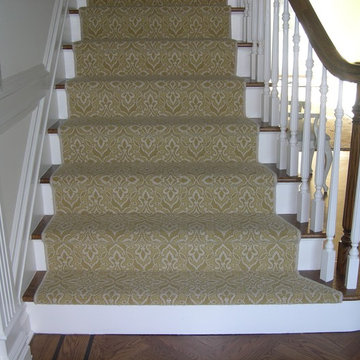
Idee per una scala a rampa dritta tradizionale di medie dimensioni con pedata in moquette, alzata in moquette e parapetto in legno
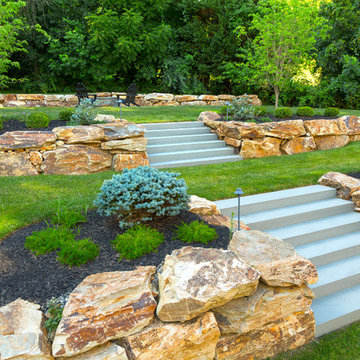
Saw-Cut Bluestone Step Slabs with Dry-Stack Natural Stone Boulder Retaining Walls.
Esempio di una scala a rampa dritta
Esempio di una scala a rampa dritta
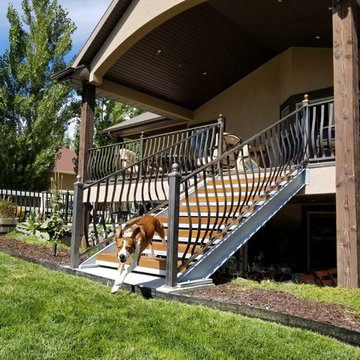
Esempio di una scala a rampa dritta classica di medie dimensioni con pedata in legno, nessuna alzata e parapetto in metallo
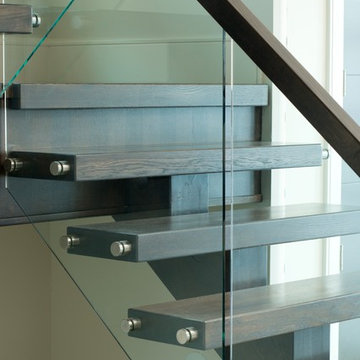
Ryan Patrick Kelly Photographs
Idee per una scala a rampa dritta minimalista con pedata in legno, nessuna alzata e parapetto in vetro
Idee per una scala a rampa dritta minimalista con pedata in legno, nessuna alzata e parapetto in vetro
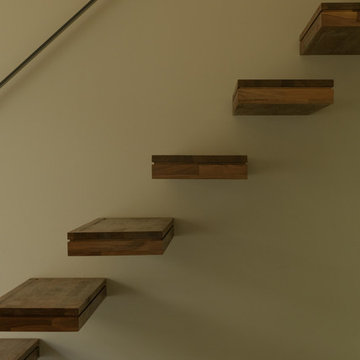
階段の踏み板は跳ね出しのデザインとしました。
Immagine di una scala a rampa dritta minimalista di medie dimensioni con pedata in legno, nessuna alzata e parapetto in metallo
Immagine di una scala a rampa dritta minimalista di medie dimensioni con pedata in legno, nessuna alzata e parapetto in metallo
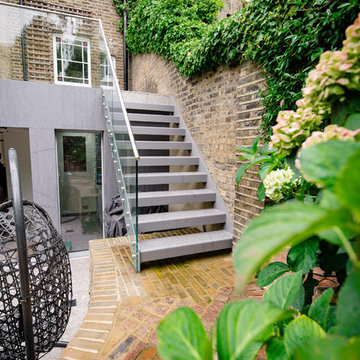
Foto di una scala a rampa dritta minimalista di medie dimensioni con pedata in metallo, nessuna alzata e parapetto in vetro
397 Foto di scale a rampa dritta verdi
7
