1.224 Foto di scale a rampa dritta
Filtra anche per:
Budget
Ordina per:Popolari oggi
161 - 180 di 1.224 foto
1 di 3
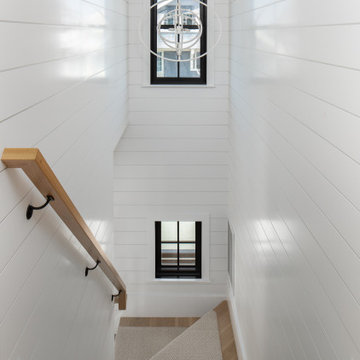
Foto di una scala a rampa dritta costiera di medie dimensioni con pedata in legno, alzata in legno verniciato, parapetto in legno e pareti in perlinato
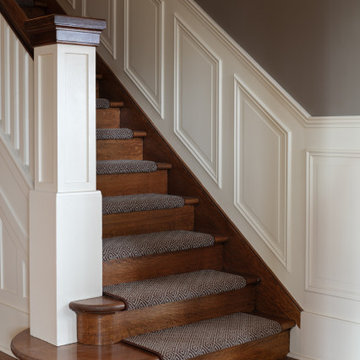
A corroded pipe in the 2nd floor bathroom was the original prompt to begin extensive updates on this 109 year old heritage home in Elbow Park. This craftsman home was build in 1912 and consisted of scattered design ideas that lacked continuity. In order to steward the original character and design of this home while creating effective new layouts, we found ourselves faced with extensive challenges including electrical upgrades, flooring height differences, and wall changes. This home now features a timeless kitchen, site finished oak hardwood through out, 2 updated bathrooms, and a staircase relocation to improve traffic flow. The opportunity to repurpose exterior brick that was salvaged during a 1960 addition to the home provided charming new backsplash in the kitchen and walk in pantry.
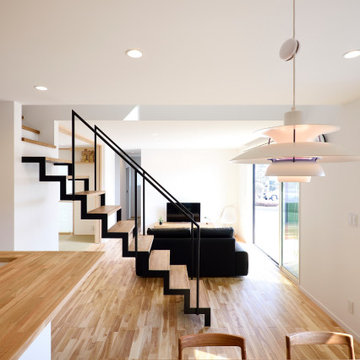
Immagine di una scala a rampa dritta etnica di medie dimensioni con pedata in legno, nessuna alzata, parapetto in metallo e carta da parati
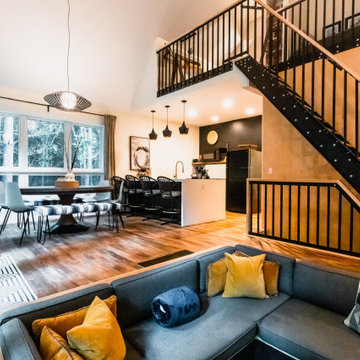
Guests are amazed when they open the door to this small cabin. You would never guess the footprint is just 934sf yet on the main floor alone offers everything you see here, plus and owner's suite, a bath and laundry, and a bunk room.
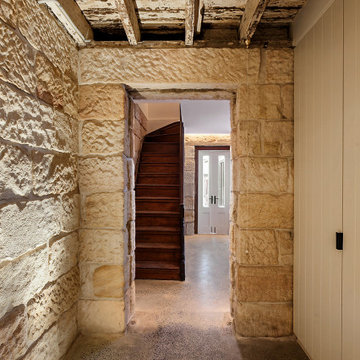
This project included conservation and interior design works to this 1840s terrace house in Millers Point. The house is state heritage listed but is also located within a heritage conservation area.
Prior to the works, the house had lost a lot of the original character. The basement sandstone walls were covered in cement render, cove cornices and other cheap and poorly thought out finishes had been applied throughout. A lot of restoration and conservation works were carried out but in a thoughtful way so as to avoid faux applications within the dwelling. Works to the house included a new kitchen and reconfiguration of the basement level to allow an internal bathroom and laundry. The dining room was carefully designed to include hidden lighting to illuminate the sandstone walls which were carefully exposed by hand by removing the cement render. Layers of paint were also removed to restore the hardwood details throughout the house. A new polished concrete slab was installed.
Sarah Blacker - Architect
Anneke Hill - Photographer
Liebke Projects - Licenced Builder
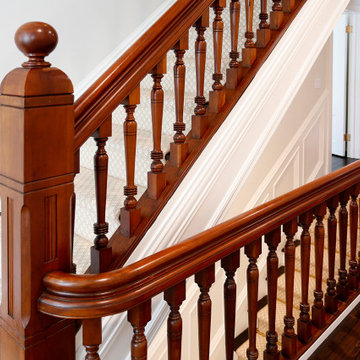
Idee per una grande scala a rampa dritta vittoriana con pedata in legno, alzata in legno verniciato, parapetto in legno e boiserie
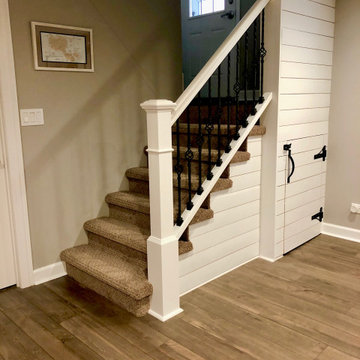
Under Staircase Storage
Idee per una piccola scala a rampa dritta stile americano con pedata in cemento, alzata in moquette, parapetto in materiali misti e pareti in perlinato
Idee per una piccola scala a rampa dritta stile americano con pedata in cemento, alzata in moquette, parapetto in materiali misti e pareti in perlinato
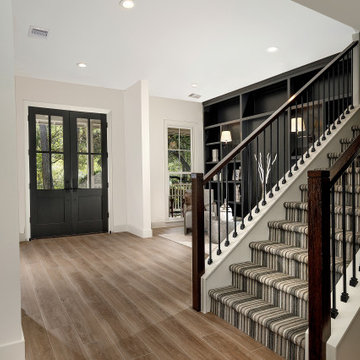
This home's entryway is complete with a dark front door paired with matching built-in bookshelves and a seating area. The striped stairway adds a fun textural element to the space.
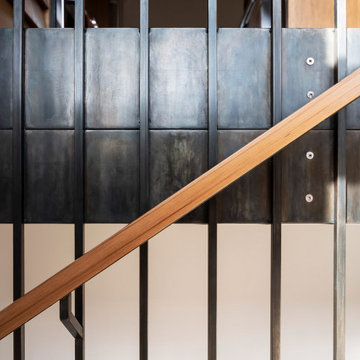
Stairs to Second Floor
Esempio di una piccola scala a rampa dritta design con pedata in legno e parapetto in metallo
Esempio di una piccola scala a rampa dritta design con pedata in legno e parapetto in metallo
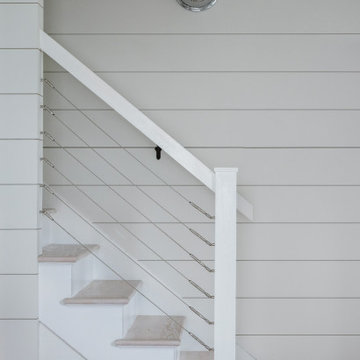
Ispirazione per una scala a rampa dritta stile marinaro di medie dimensioni con pedata in legno, alzata in legno verniciato, parapetto in cavi e pareti in perlinato
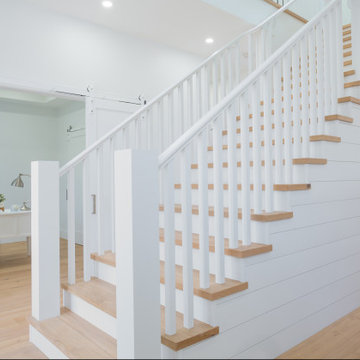
Idee per una grande scala a rampa dritta country con pedata in legno, alzata in legno verniciato, parapetto in legno e pareti in perlinato
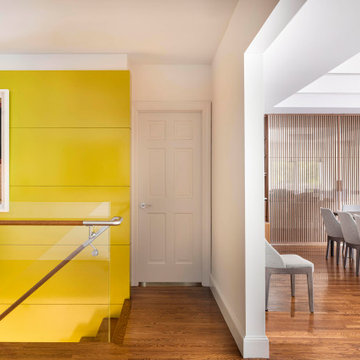
Modern lacquered wood panels in a renovated stairwell
Idee per una scala a rampa dritta minimal con pedata in legno, alzata in legno verniciato, parapetto in vetro e pannellatura
Idee per una scala a rampa dritta minimal con pedata in legno, alzata in legno verniciato, parapetto in vetro e pannellatura
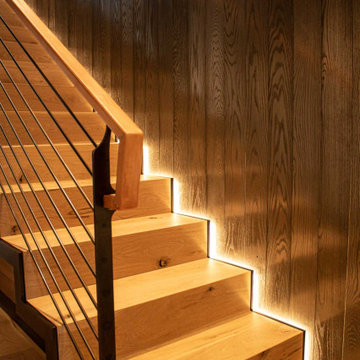
The Ross Peak Steel Stringer Stair and Railing is full of functionality and flair. Steel stringers paired with waterfall style white oak treads, with a continuous grain pattern for a seamless design. A shadow reveal lined with LED lighting follows the stairs up, illuminating the Blue Burned Fir wall. The railing is made of stainless steel posts and continuous stainless steel rod balusters. The hand railing is covered in a high quality leather and hand stitched, tying the contrasting industrial steel with the softness of the wood for a finished look. Below the stairs is the Illuminated Stair Wine Closet, that’s extenuated by stair design and carries the lighting into the space.

Staircase to second floor
Esempio di una scala a rampa dritta rustica di medie dimensioni con pedata in legno, alzata in metallo, parapetto in metallo e pareti in legno
Esempio di una scala a rampa dritta rustica di medie dimensioni con pedata in legno, alzata in metallo, parapetto in metallo e pareti in legno

This exterior deck renovation and reconstruction project included structural analysis and design services to install new stairs and landings as part of a new two-tiered floor plan. A new platform and stair were designed to connect the upper and lower levels of this existing deck which then allowed for enhanced circulation.
The construction included structural framing modifications, new stair and landing construction, exterior renovation of the existing deck, new railings and painting.
Pisano Development Group provided preliminary analysis, design services and construction management services.
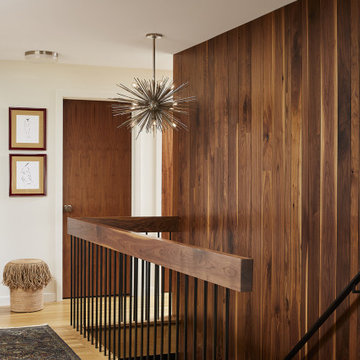
Contractor: Reuter Walton
Interior Design: Talla Skogmo
Photography: Alyssa Lee
Esempio di una scala a rampa dritta minimalista con parapetto in metallo e pareti in legno
Esempio di una scala a rampa dritta minimalista con parapetto in metallo e pareti in legno
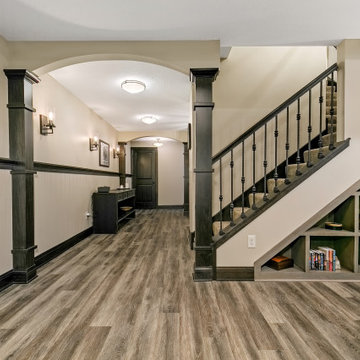
Immagine di una scala a rampa dritta chic con pedata in moquette, alzata in moquette, parapetto in metallo e boiserie
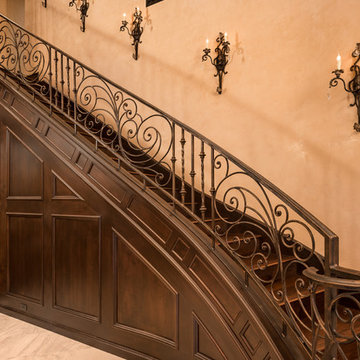
The wrought iron stair railing is complimented by wall sconces, custom millwork, and crown molding.
Idee per un'ampia scala a rampa dritta mediterranea con boiserie, pedata in legno e parapetto in metallo
Idee per un'ampia scala a rampa dritta mediterranea con boiserie, pedata in legno e parapetto in metallo
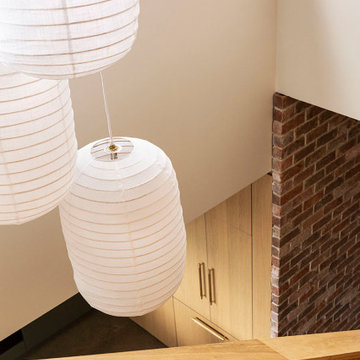
Immagine di una scala a rampa dritta design di medie dimensioni con pedata in moquette, alzata in moquette, parapetto in legno e pareti in legno
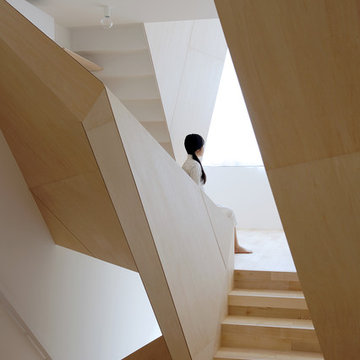
Photo : Kei Sugino , Kentaro Takeguchi
Ispirazione per una scala a rampa dritta minimal di medie dimensioni con pedata in legno, alzata in legno, parapetto in metallo e pareti in perlinato
Ispirazione per una scala a rampa dritta minimal di medie dimensioni con pedata in legno, alzata in legno, parapetto in metallo e pareti in perlinato
1.224 Foto di scale a rampa dritta
9