1.230 Foto di scale a rampa dritta
Filtra anche per:
Risultati locali
Budget
Ordina per:Popolari oggi
221 - 240 di 1.230 foto
1 di 3
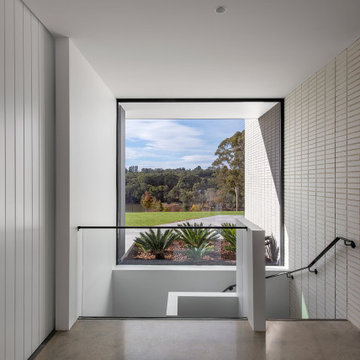
The Big House on the Hill was conceived for present and future generations to come together and enjoy – a family's lasting legacy.
A view of the sweeping hills from the staircase landing. Features of note include the sculpted steel plate handrails.
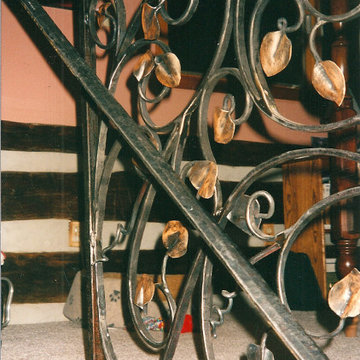
This was a beautiful 200 year old log cabin, lovingly restored by its artist owners. It was not a large space, but deserving of something kind of special. I tried to bring some of the wooded setting into this rail. The project included a short section of railing at the top of the stairs, a handrail down the stairs, and a grill to prevent small children from falling off the off side of the stairs.
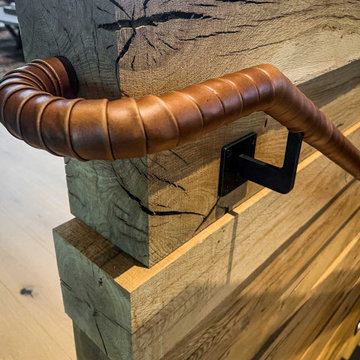
This custom Spiral Wrap leather railing is contrasted with a rustic beam wall and glass guard rail at the top. Designed with a custom steel radius as it curves with the flow of the staircase.
![La Casa di Luna [in progress]](https://st.hzcdn.com/fimgs/60b1810a03e78254_6093-w360-h360-b0-p0--.jpg)
Scala di collegamento tra la zona giorno al piano terra e la zona notte al piano primo.
Esempio di una piccola scala a rampa dritta mediterranea con pedata in legno, alzata in legno, parapetto in metallo e pareti in mattoni
Esempio di una piccola scala a rampa dritta mediterranea con pedata in legno, alzata in legno, parapetto in metallo e pareti in mattoni
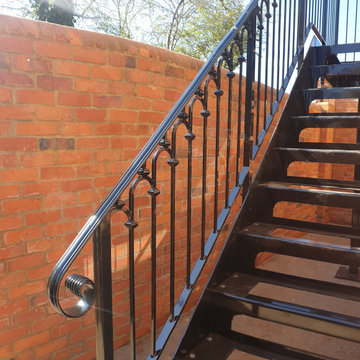
A decretive external staircase with a large landing and bespoke features. The folded treads will be finished with oak so only the rise will be seen, the laser cut detail on the rise allows light to shine through and gives the staircase an ornate feel. The balustrade is fabricated from stock items amended to suit the clients desired look.
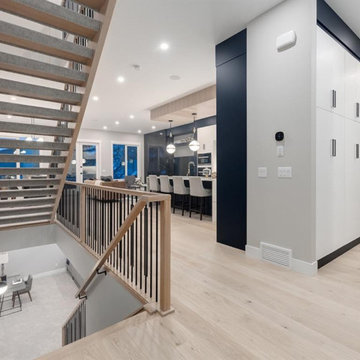
LUXURY is an occasional indulgence.. For others it's a WAY OF LIFE! This European Custom Home Builder has an impeccable reputation for innovation & this masterpiece will please the most discerning buyer. Situated on a quiet street in this sought after inner city community and offering a MASSIVE 37.5'x167 ( 5436 sqft) OVERSIZED LOT with a park right outside the front door!! 3800+ sqft of architectural flare, incredible indoor/outdoor entertaining space all the while incorporating functionality. The SOARING foyer with its cosmopolitan fixture is just the start of the sophisticated finishings that are about to unfold. Jaw dropping Chef's kitchen, outstanding millwork, mode counters & backsplash and professional appliance collection. Open dining area and sprawling living room showcasing a chic fireplace and a wall of glass with patio door access the picturesque deck & massive private yard! 10' ceilings, modernistic windows and hardwood throughout create a sleek ambiance. Gorgeous front facade on a treelined street with the park outside the front door. Master retreat is an oasis, picturesque view, double sided fireplace, oversized walk in closet and a spa inspired ensuite - with dual rain shower heads, stand alone tub, heated floors, double vanities and intricate tile work - unwind & indulge yourself. Three bedrooms up PLUS a LOFT/ OFFICE fit for a KING!! Even the kids' washroom has double vanities and heated floors. Lower level is the place where memories will be made with the whole family. Ultimate in entertainment enjoyment! Topped off with heated floors, a gym, a 4th bedroom and a 4th bath! Whether it's the towering exterior, fully finished DOUBLE ATTACHED GARAGE, superior construction or the New Home Warranty - one thing is certain - it must be seen to truly be appreciated. You will see why it will be ENVIED by all. Minutes to the core and literally steps to the park, schools & pathways.
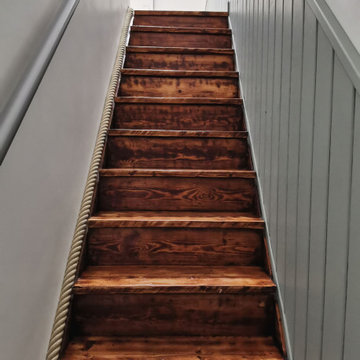
Ispirazione per una scala a rampa dritta minimal con pedata in legno, alzata in legno e boiserie
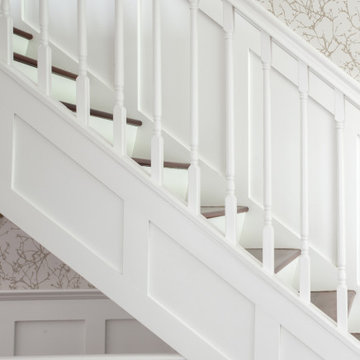
Foto di una scala a rampa dritta chic di medie dimensioni con pedata in legno verniciato, alzata in legno, parapetto in legno e pannellatura
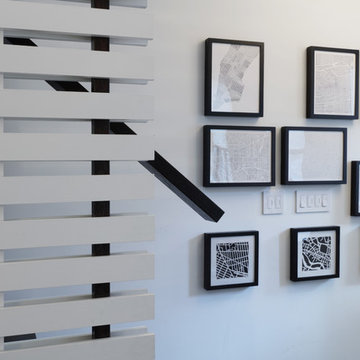
Full gut renovation and facade restoration of an historic 1850s wood-frame townhouse. The current owners found the building as a decaying, vacant SRO (single room occupancy) dwelling with approximately 9 rooming units. The building has been converted to a two-family house with an owner’s triplex over a garden-level rental.
Due to the fact that the very little of the existing structure was serviceable and the change of occupancy necessitated major layout changes, nC2 was able to propose an especially creative and unconventional design for the triplex. This design centers around a continuous 2-run stair which connects the main living space on the parlor level to a family room on the second floor and, finally, to a studio space on the third, thus linking all of the public and semi-public spaces with a single architectural element. This scheme is further enhanced through the use of a wood-slat screen wall which functions as a guardrail for the stair as well as a light-filtering element tying all of the floors together, as well its culmination in a 5’ x 25’ skylight.
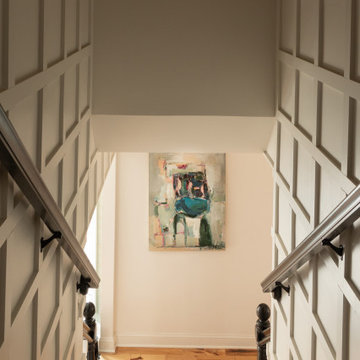
Idee per una scala a rampa dritta con pedata in moquette, alzata in moquette, parapetto in legno e boiserie
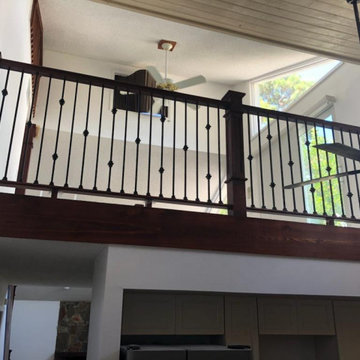
HANDRAIL IRON BALUSTERS BOX NEWELS
Foto di una scala a rampa dritta vittoriana di medie dimensioni con alzata in legno, parapetto in legno e pareti in legno
Foto di una scala a rampa dritta vittoriana di medie dimensioni con alzata in legno, parapetto in legno e pareti in legno
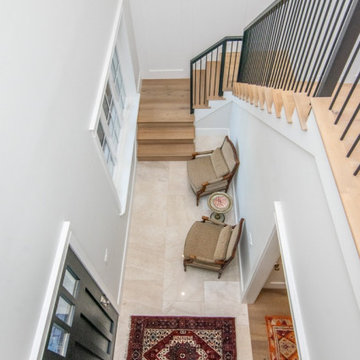
The stairway is a central point of any home, and one that is passed dozens of times daily, so we believe it's important that every staircase is beautifully designed and tastefully decorated.
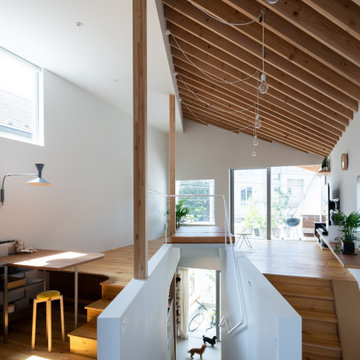
犬とともに歩ける緩やかな階段を上がると、垂木現しのねじれ屋根が出迎えます。階段の先には公園の緑が望めます。
階段は壁に埋め込まれた扉を閉じて仕切ることができます。
Photo by Masao Nishikawa
Ispirazione per una scala a rampa dritta moderna di medie dimensioni con pareti in perlinato, pedata in legno e parapetto in metallo
Ispirazione per una scala a rampa dritta moderna di medie dimensioni con pareti in perlinato, pedata in legno e parapetto in metallo
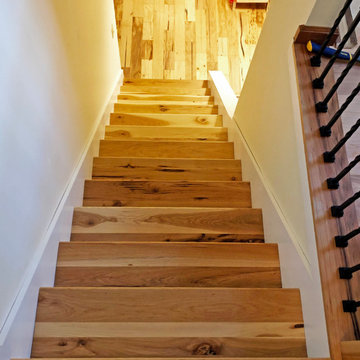
"Came in exactly as pictured and exactly what we wanted. Couldn’t have been happier with the product. First time user." Hank
Foto di una scala a rampa dritta country di medie dimensioni con pedata in legno, alzata in legno e pareti in perlinato
Foto di una scala a rampa dritta country di medie dimensioni con pedata in legno, alzata in legno e pareti in perlinato
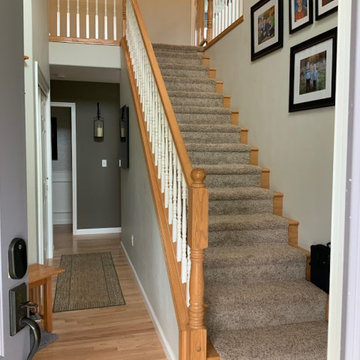
Before photo of our modern stair remodel and wainscot project.
Foto di una grande scala a rampa dritta minimalista con pedata in legno, alzata in legno verniciato, parapetto in legno e boiserie
Foto di una grande scala a rampa dritta minimalista con pedata in legno, alzata in legno verniciato, parapetto in legno e boiserie
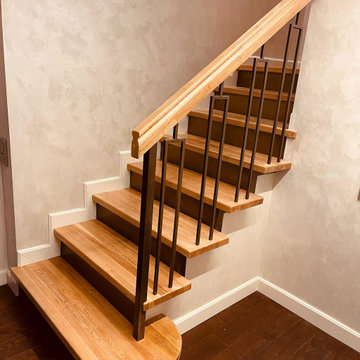
кованные балясины ,лестница на бетонном основании
Esempio di una scala a rampa dritta chic di medie dimensioni con pedata in legno, alzata in legno verniciato, parapetto in metallo e carta da parati
Esempio di una scala a rampa dritta chic di medie dimensioni con pedata in legno, alzata in legno verniciato, parapetto in metallo e carta da parati
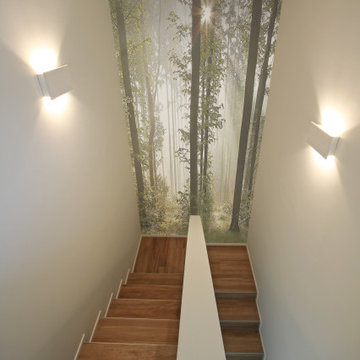
Foto di una grande scala a rampa dritta moderna con pedata in legno, alzata in legno verniciato, carta da parati e decorazioni per pareti
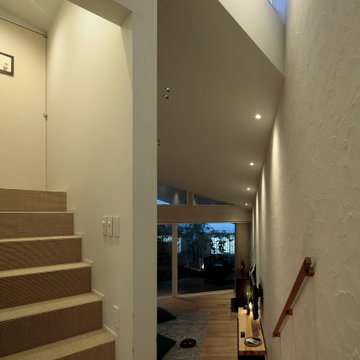
不整形を利用し階段にちょっとしたベンチやディスプレイスペースを作っています。
Esempio di una piccola scala a rampa dritta minimalista con pedata in legno verniciato, alzata in legno verniciato, parapetto in legno e carta da parati
Esempio di una piccola scala a rampa dritta minimalista con pedata in legno verniciato, alzata in legno verniciato, parapetto in legno e carta da parati
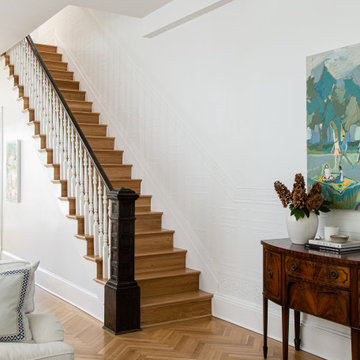
The original plaster wainscot going up the stairwell was preserved as well as the newel post. New balusters and stairs were installed as the existing stair and railing were no longer up to code standards.
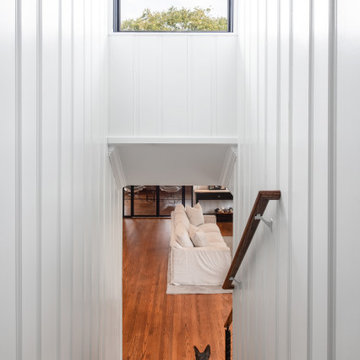
Idee per una scala a rampa dritta minimalista di medie dimensioni con pedata in legno, alzata in legno, parapetto in legno e pannellatura
1.230 Foto di scale a rampa dritta
12