5.956 Foto di scale a rampa dritta
Filtra anche per:
Budget
Ordina per:Popolari oggi
21 - 40 di 5.956 foto
1 di 3
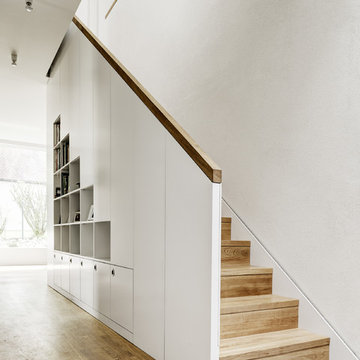
hiepler, brunier
Ispirazione per una scala a rampa dritta contemporanea di medie dimensioni con pedata in legno e alzata in legno
Ispirazione per una scala a rampa dritta contemporanea di medie dimensioni con pedata in legno e alzata in legno
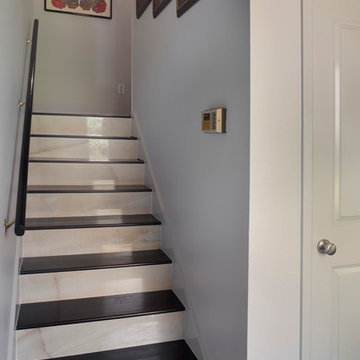
Architect: Morningside Architects, LLP
Contractor: Dovetail Builders Inc.
Rick Gardner Photography
Esempio di una piccola scala a rampa dritta minimalista con pedata in legno e alzata piastrellata
Esempio di una piccola scala a rampa dritta minimalista con pedata in legno e alzata piastrellata
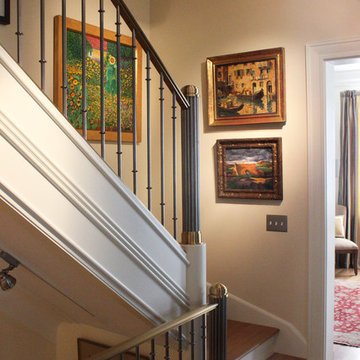
Immagine di una scala a rampa dritta tradizionale di medie dimensioni con pedata in legno e alzata in legno
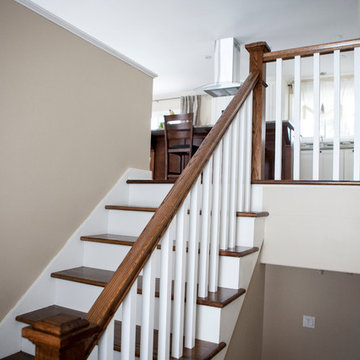
We widened the staircase and used a mixture of DuraSeal coffee brown and spice brown stain color for banisters and treads, Benjamin Moore Cloud white paint color for trims and risers.
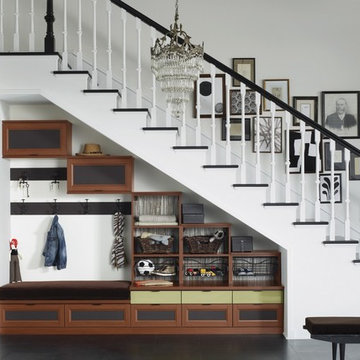
"Tiered custom height accommodates the sloped ceiling. Utilizing under-the-stairs space, this integrated system allows the whole family to stay organized."
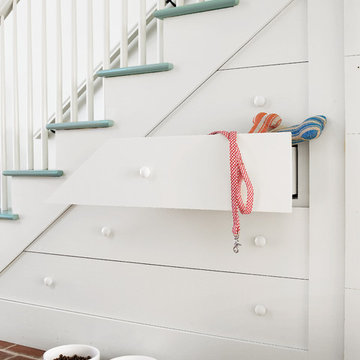
Idee per una scala a rampa dritta chic di medie dimensioni con pedata in legno verniciato
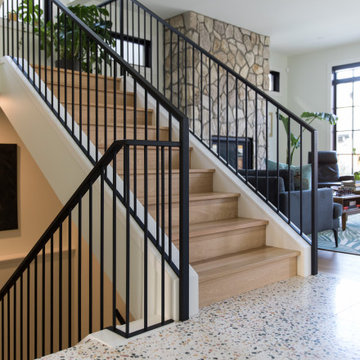
From 2020 to 2022 we had the opportunity to work with this wonderful client building in Altadore. We were so fortunate to help them build their family dream home. They wanted to add some fun pops of color and make it their own. So we implemented green and blue tiles into the bathrooms. The kitchen is extremely fashion forward with open shelves on either side of the hoodfan, and the wooden handles throughout. There are nodes to mid century modern in this home that give it a classic look. Our favorite details are the stair handrail, and the natural flagstone fireplace. The fun, cozy upper hall reading area is a reader’s paradise. This home is both stylish and perfect for a young busy family.

Updated staircase with white balusters and white oak handrails, herringbone-patterned stair runner in taupe and cream, and ornate but airy moulding details. This entryway has white oak hardwood flooring, white walls with beautiful millwork and moulding details.
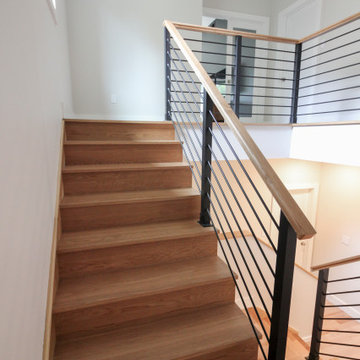
Expansive straight lines define this modern staircase, which features natural/blond hues Hickory steps and stringers that match the linear and smooth hand rail. The stairway's horizontal black rails and symmetrically spaced vertical balusters, allow for plenty of natural light to travel throughout the open stairwell and into the adjacent open areas. CSC 1976-2020 © Century Stair Company ® All rights reserved.
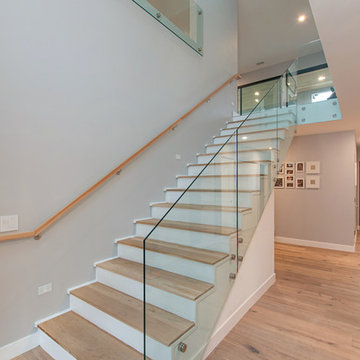
Foto di una scala a rampa dritta minimalista di medie dimensioni con pedata in legno, alzata in legno verniciato e parapetto in vetro
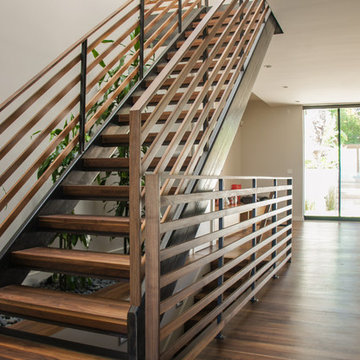
Esempio di una scala a rampa dritta minimalista di medie dimensioni con pedata in legno, nessuna alzata e parapetto in legno
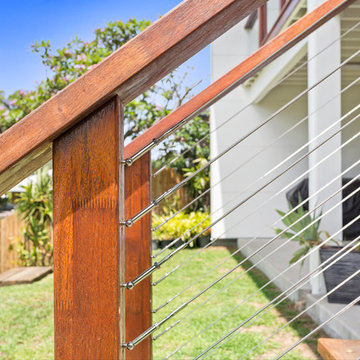
This Award Winning 411m2 architecturally designed house is built on an elevated platform perfectly positioned to enjoy the city lights and northerly breezes from the rear deck. An upper level ceiling height of 3m combined with a cool colour palate and clever tiling provides a canvas of grandeur and space. Modern influences have dramatically changed the authentic home design of the conventional Queensland home however the designers have made great use of the natural light and kept the high ceilings providing a very light and airy home design incorporating large windows and doors. Unlike old Queenslander designs this modern house has incorporated a seamless transition between indoor and outdoor living. Staying true to the roots of original Queensland houses which feature wooden flooring, the internal flooring of this house is made from hardwood Hermitage Oak. It’s a strong and resilient wood that looks great and will stand the test of time. This home also features some added modern extras you probably won't see in traditional Queensland homes, such as floor to ceiling tiles, separate butlers’ pantries and stone benches. So, although aesthetically different from traditional designs, this modern Queensland home has kept all the advantages of the older design but with a unique and stylish new twist.
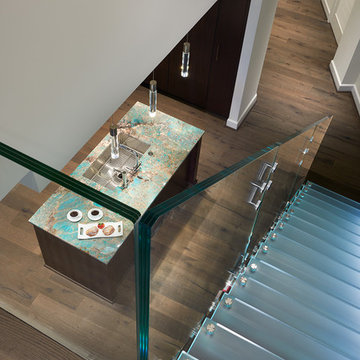
View of the glass stairs looking down into the kitchen from the upstairs landing which leads to the terrace.
Photography: Anice Hoachlander, Hoachlander Davis Photography
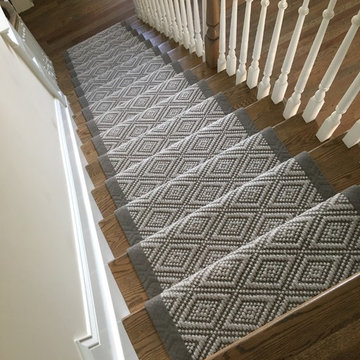
Carpet is manufactured by Design Materials Inc, binding is from Masland Carpet, installed by Custom Stair Runners.
Immagine di una scala a rampa dritta tradizionale di medie dimensioni con pedata in moquette e alzata in moquette
Immagine di una scala a rampa dritta tradizionale di medie dimensioni con pedata in moquette e alzata in moquette
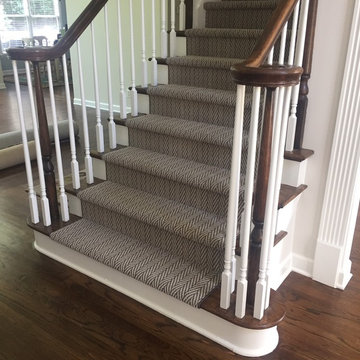
Ispirazione per una scala a rampa dritta chic di medie dimensioni con pedata in legno e alzata in moquette
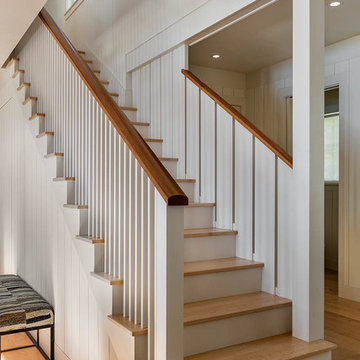
Immagine di una grande scala a rampa dritta stile marino con pedata in legno e alzata in legno verniciato
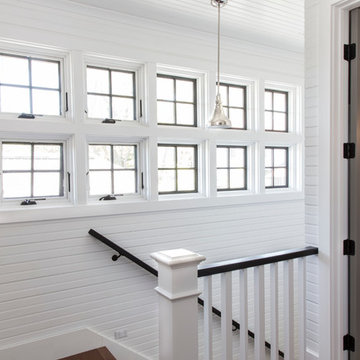
Brad Olechnowicz
Foto di una scala a rampa dritta costiera di medie dimensioni con pedata in legno, alzata in legno e parapetto in legno
Foto di una scala a rampa dritta costiera di medie dimensioni con pedata in legno, alzata in legno e parapetto in legno
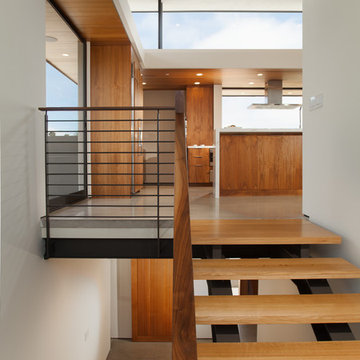
Jon Encarnacion
Esempio di una grande scala a rampa dritta moderna con pedata in legno, nessuna alzata e parapetto in legno
Esempio di una grande scala a rampa dritta moderna con pedata in legno, nessuna alzata e parapetto in legno
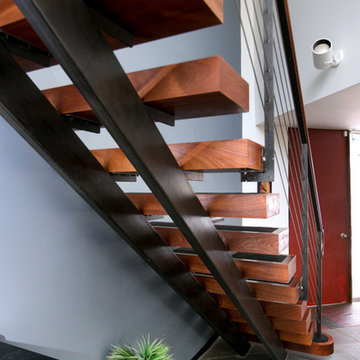
Idee per una grande scala a rampa dritta minimal con pedata in legno e alzata in metallo
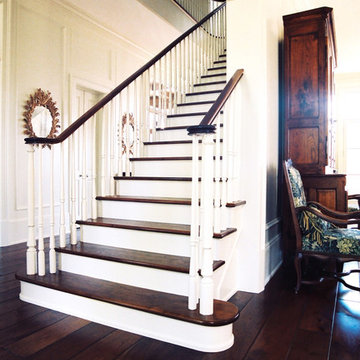
Foto di una grande scala a rampa dritta classica con pedata in legno, alzata in legno verniciato e parapetto in legno
5.956 Foto di scale a rampa dritta
2