5.959 Foto di scale a rampa dritta
Filtra anche per:
Budget
Ordina per:Popolari oggi
221 - 240 di 5.959 foto
1 di 3
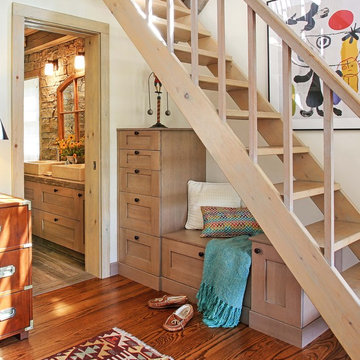
Alec Marshall
Idee per una piccola scala a rampa dritta country con pedata in legno, nessuna alzata e parapetto in legno
Idee per una piccola scala a rampa dritta country con pedata in legno, nessuna alzata e parapetto in legno
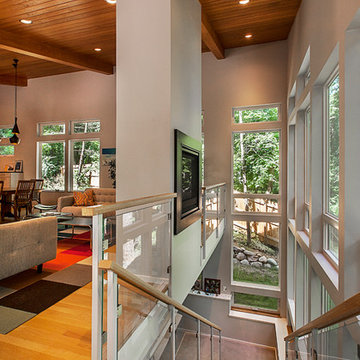
The custom steel and glass stairway, and see through fireplace are both clean and stylish, and allow the views of the Geddes Ravine to pour into the living room space and beyond.
Jeff Garland Photography
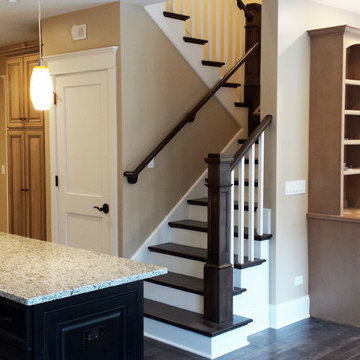
Open Univesral Design floor plan view showing stairway, living room and kitchen punctuated by LED lighting and featuring Hickory Stairs and railing, painted trim with hickory flooring. Master suite located on main level as well.
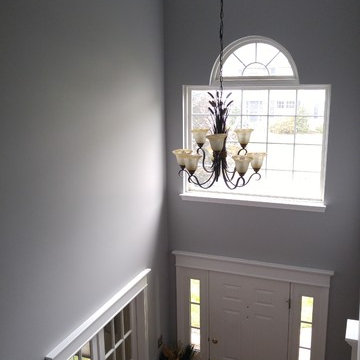
Above Door Trim
Esempio di una scala a rampa dritta tradizionale di medie dimensioni con pedata in legno, alzata in legno e parapetto in legno
Esempio di una scala a rampa dritta tradizionale di medie dimensioni con pedata in legno, alzata in legno e parapetto in legno
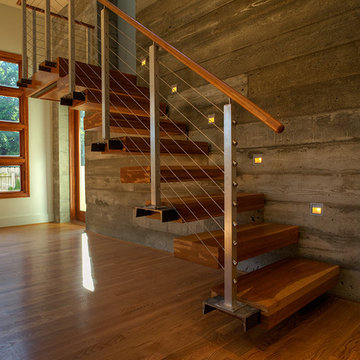
Foto di una piccola scala a rampa dritta moderna con pedata in legno, nessuna alzata e parapetto in cavi
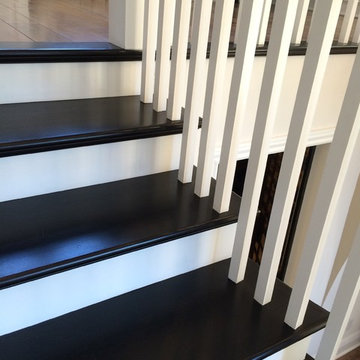
Donna Sanders
Foto di una grande scala a rampa dritta chic con pedata in legno verniciato e alzata in legno verniciato
Foto di una grande scala a rampa dritta chic con pedata in legno verniciato e alzata in legno verniciato
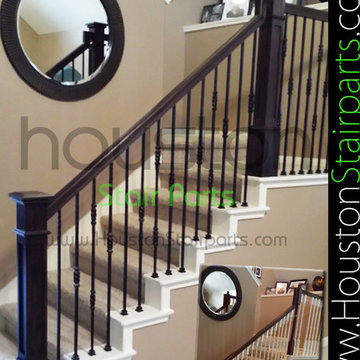
HSP
Esempio di una grande scala a rampa dritta classica con pedata in moquette e alzata in moquette
Esempio di una grande scala a rampa dritta classica con pedata in moquette e alzata in moquette
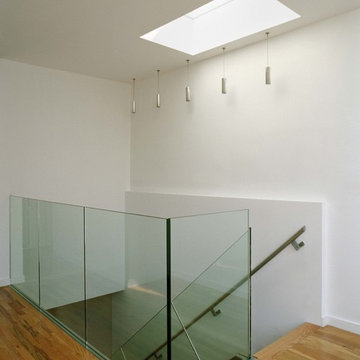
Modern Staircase - glass, wood and stainless steel stair with light poring in from the new skylight.
photography by : Bilyana Dimitrova
Immagine di una scala a rampa dritta minimalista di medie dimensioni con pedata in legno, alzata in vetro e parapetto in metallo
Immagine di una scala a rampa dritta minimalista di medie dimensioni con pedata in legno, alzata in vetro e parapetto in metallo
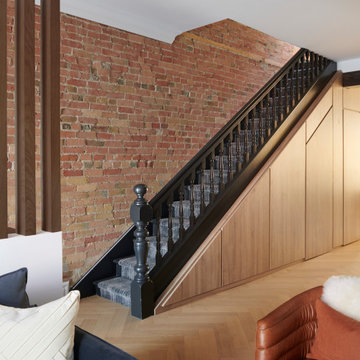
Esempio di una piccola scala a rampa dritta design con pedata in moquette, alzata in moquette, parapetto in legno e pareti in mattoni
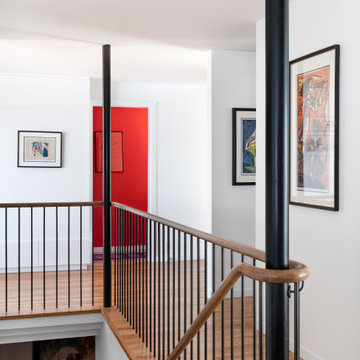
Mahogany handrail elegantly wraps blackened structural steel columns.
Idee per una scala a rampa dritta moderna di medie dimensioni con pedata in legno, alzata in legno e parapetto in metallo
Idee per una scala a rampa dritta moderna di medie dimensioni con pedata in legno, alzata in legno e parapetto in metallo
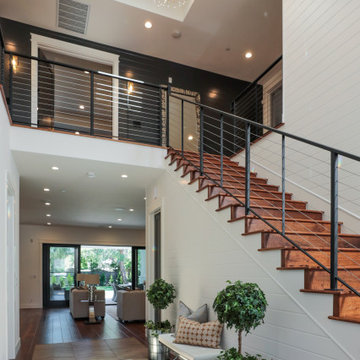
Foto di una grande scala a rampa dritta contemporanea con pedata in legno, alzata in legno e parapetto in cavi
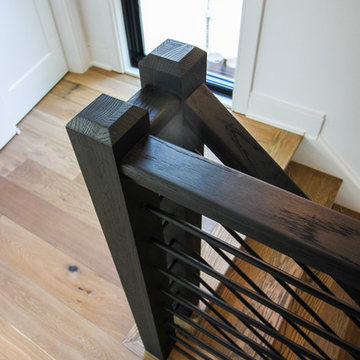
Tradition Homes, voted Best Builder in 2013, allowed us to bring their vision to life in this gorgeous and authentic modern home in the heart of Arlington; Century Stair went beyond aesthetics by using durable materials and applying excellent craft and precision throughout the design, build and installation process. This iron & wood post-to-post staircase contains the following parts: satin black (5/8" radius) tubular balusters, ebony-stained (Duraseal), 3 1/2 x 3 1/2" square oak newels with chamfered tops, poplar stringers, 1" square/contemporary oak treads, and ebony-stained custom hand rails. CSC 1976-2020 © Century Stair Company. ® All rights reserved.
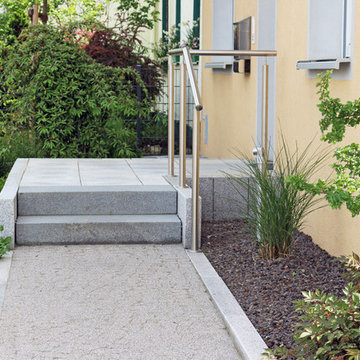
Florian Rauch
Immagine di una piccola scala a rampa dritta contemporanea con pedata in cemento, alzata in cemento e parapetto in metallo
Immagine di una piccola scala a rampa dritta contemporanea con pedata in cemento, alzata in cemento e parapetto in metallo
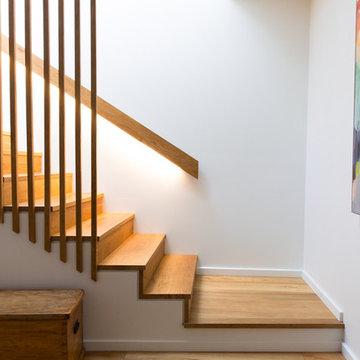
Young Ah Goh
Esempio di una piccola scala a rampa dritta moderna con pedata in legno e alzata in legno
Esempio di una piccola scala a rampa dritta moderna con pedata in legno e alzata in legno
Restored original staircase.
Idee per una scala a rampa dritta vittoriana di medie dimensioni con pedata in legno e alzata in legno verniciato
Idee per una scala a rampa dritta vittoriana di medie dimensioni con pedata in legno e alzata in legno verniciato
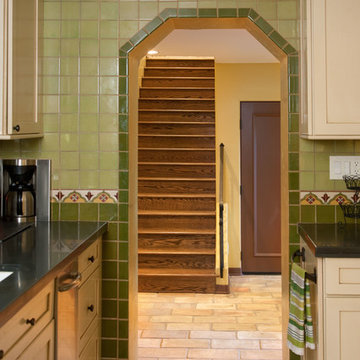
Esempio di una scala a rampa dritta mediterranea di medie dimensioni con pedata in legno e alzata in legno
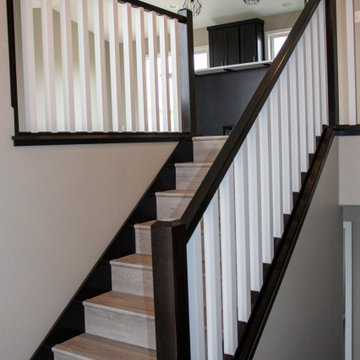
Idee per una scala a rampa dritta moderna di medie dimensioni con pedata in legno, alzata in legno e parapetto in legno
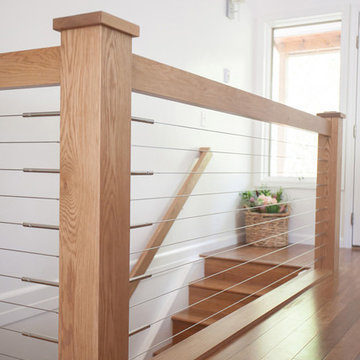
For this vacation home, a complete gut job was needed in order to fit the lifestyle and needs of this young family of four and their guests. The narrow floor plan created unique challenges, but we maximized its full potential. The result was a warm but modern design with plenty of storage and seating.
One of the biggest challenges was making sure everyone had a place to sit in the kitchen. The space between the kitchen and staircase was limiting, but with sleek modern chairs that tuck away, we were able to allow for traffic patterns and seat all of the children.
To accommodate any vacation extras, an extra wide space near the kitchen and bathroom was transformed into additional shelving. We installed floor-to-ceiling cabinets that offer plenty of space for everyone’s belongings.
A clean design was a must, so we opted for a more modern look. We used Benjamin Moore's "Simply White" as the foundation, putting it on the walls and cabinets, and coordinating the countertops and backsplash. To make the home more welcoming, we used natural wood on the island and floating shelves. The wood was coordinated with the floor, creating a cohesive interior.
Project designed by Star Valley, Wyoming interior design firm Tawna Allred Interiors. They also serve Alpine, Auburn, Bedford, Etna, Freedom, Freedom, Grover, Thayne, Turnerville, Swan Valley, and Jackson Hole, Wyoming
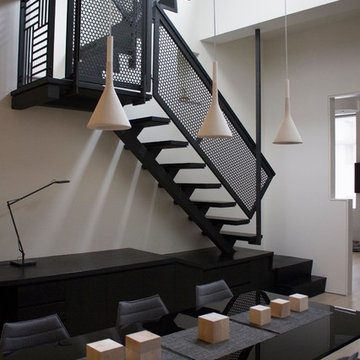
Coggan + Crawford Inc.
Ispirazione per una scala a rampa dritta design di medie dimensioni con pedata in legno e alzata in metallo
Ispirazione per una scala a rampa dritta design di medie dimensioni con pedata in legno e alzata in metallo
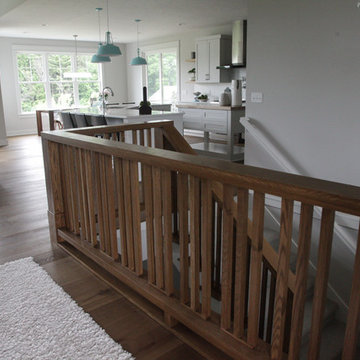
Immagine di una scala a rampa dritta classica di medie dimensioni con pedata in legno e alzata in legno
5.959 Foto di scale a rampa dritta
12