5.959 Foto di scale a rampa dritta
Filtra anche per:
Budget
Ordina per:Popolari oggi
41 - 60 di 5.959 foto
1 di 3
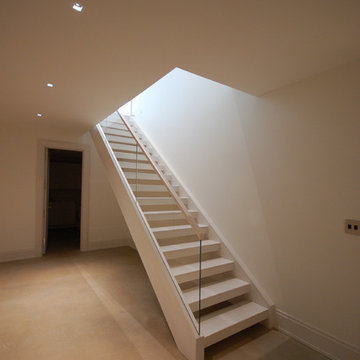
Immagine di una scala a rampa dritta minimal di medie dimensioni con pedata in legno, nessuna alzata e parapetto in vetro
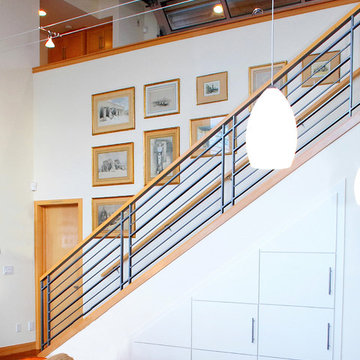
Stair to lower level with storage cabinets below. Photography by Ian Gleadle.
Immagine di una scala a rampa dritta costiera di medie dimensioni con parapetto in materiali misti
Immagine di una scala a rampa dritta costiera di medie dimensioni con parapetto in materiali misti
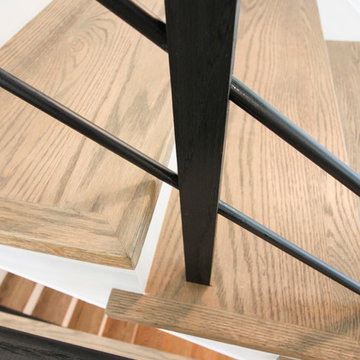
Tradition Homes, voted Best Builder in 2013, allowed us to bring their vision to life in this gorgeous and authentic modern home in the heart of Arlington; Century Stair went beyond aesthetics by using durable materials and applying excellent craft and precision throughout the design, build and installation process. This iron & wood post-to-post staircase contains the following parts: satin black (5/8" radius) tubular balusters, ebony-stained (Duraseal), 3 1/2 x 3 1/2" square oak newels with chamfered tops, poplar stringers, 1" square/contemporary oak treads, and ebony-stained custom hand rails. CSC 1976-2020 © Century Stair Company. ® All rights reserved.
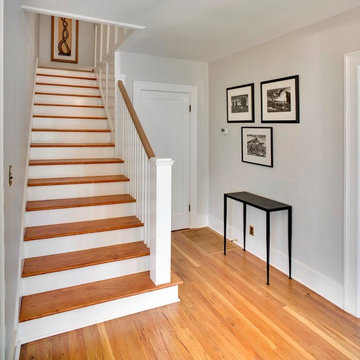
Stephen Cridland Photography
Immagine di una scala a rampa dritta american style di medie dimensioni con pedata in legno e alzata in legno verniciato
Immagine di una scala a rampa dritta american style di medie dimensioni con pedata in legno e alzata in legno verniciato
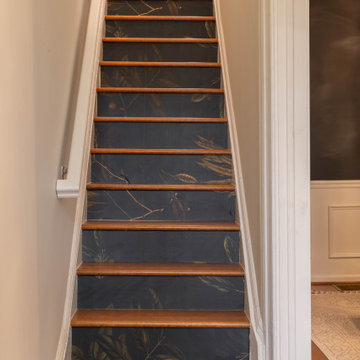
Esempio di una piccola scala a rampa dritta classica con pedata in legno, alzata in legno verniciato, parapetto in legno e carta da parati
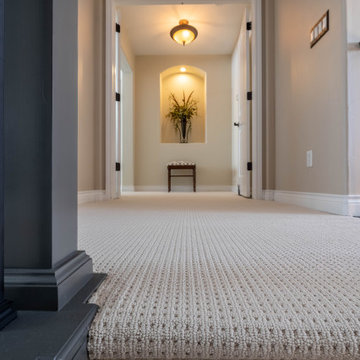
Arise replaced the Banister, balusters, and stairs carpet.
Esempio di una scala a rampa dritta minimalista di medie dimensioni con pedata in moquette, alzata in moquette e parapetto in legno
Esempio di una scala a rampa dritta minimalista di medie dimensioni con pedata in moquette, alzata in moquette e parapetto in legno
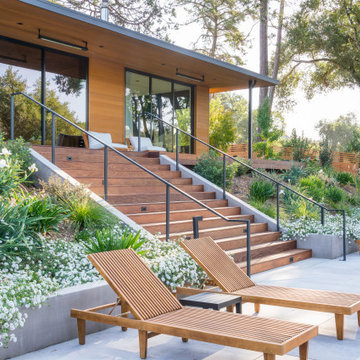
Foto di una grande scala a rampa dritta minimalista con pedata in legno, alzata in legno e parapetto in metallo
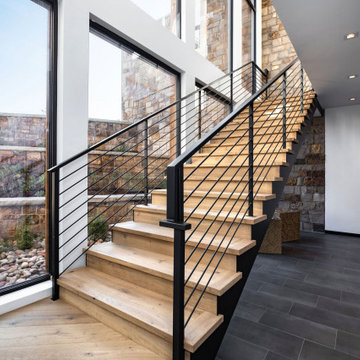
This is a photo of the modern wooden staircase with a metal handrail, the stone accent wall completes the look. The floor-to-ceiling-windows provide a great view of the outdoors.
Built by ULFBUILT.
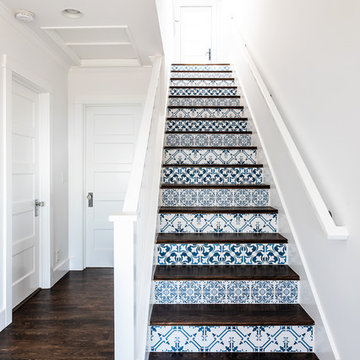
We made some small structural changes and then used coastal inspired decor to best complement the beautiful sea views this Laguna Beach home has to offer.
Project designed by Courtney Thomas Design in La Cañada. Serving Pasadena, Glendale, Monrovia, San Marino, Sierra Madre, South Pasadena, and Altadena.
For more about Courtney Thomas Design, click here: https://www.courtneythomasdesign.com/
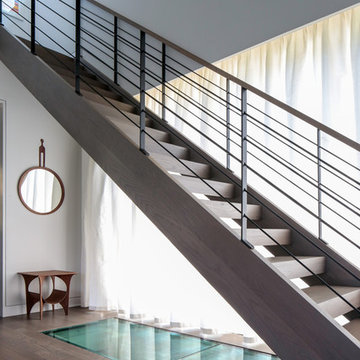
Modern luxury meets warm farmhouse in this Southampton home! Scandinavian inspired furnishings and light fixtures create a clean and tailored look, while the natural materials found in accent walls, casegoods, the staircase, and home decor hone in on a homey feel. An open-concept interior that proves less can be more is how we’d explain this interior. By accentuating the “negative space,” we’ve allowed the carefully chosen furnishings and artwork to steal the show, while the crisp whites and abundance of natural light create a rejuvenated and refreshed interior.
This sprawling 5,000 square foot home includes a salon, ballet room, two media rooms, a conference room, multifunctional study, and, lastly, a guest house (which is a mini version of the main house).
Project Location: Southamptons. Project designed by interior design firm, Betty Wasserman Art & Interiors. From their Chelsea base, they serve clients in Manhattan and throughout New York City, as well as across the tri-state area and in The Hamptons.
For more about Betty Wasserman, click here: https://www.bettywasserman.com/
To learn more about this project, click here: https://www.bettywasserman.com/spaces/southampton-modern-farmhouse/
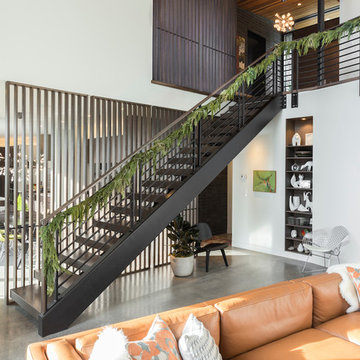
Living room and kitchen; entry above
Built Photo
Esempio di una grande scala a rampa dritta minimalista con nessuna alzata e parapetto in metallo
Esempio di una grande scala a rampa dritta minimalista con nessuna alzata e parapetto in metallo
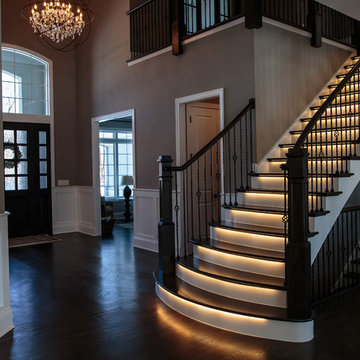
Immagine di una grande scala a rampa dritta classica con pedata in legno e alzata in legno verniciato
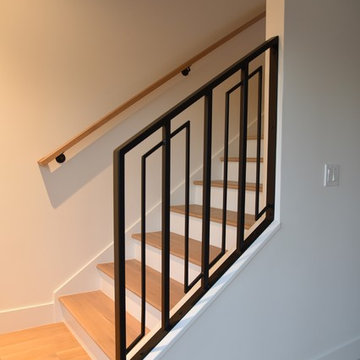
Idee per una scala a rampa dritta moderna di medie dimensioni con pedata in legno, alzata in legno verniciato e parapetto in legno
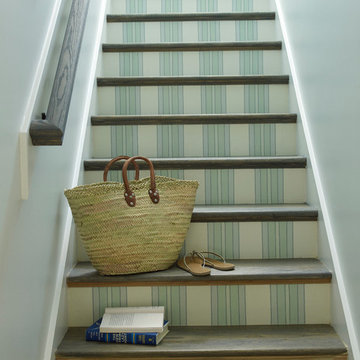
Tria Giovan
Idee per una scala a rampa dritta stile marino con pedata in legno e alzata in legno verniciato
Idee per una scala a rampa dritta stile marino con pedata in legno e alzata in legno verniciato

Ispirazione per una grande scala a rampa dritta design con pedata in legno, alzata in vetro e parapetto in vetro
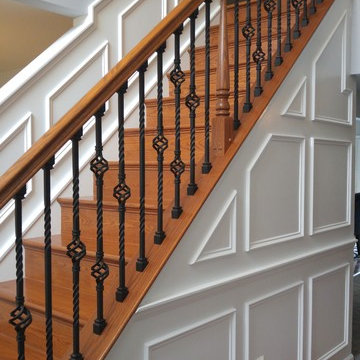
Stairway Wall Molding
Foto di una scala a rampa dritta tradizionale di medie dimensioni con pedata in legno, alzata in legno e parapetto in materiali misti
Foto di una scala a rampa dritta tradizionale di medie dimensioni con pedata in legno, alzata in legno e parapetto in materiali misti
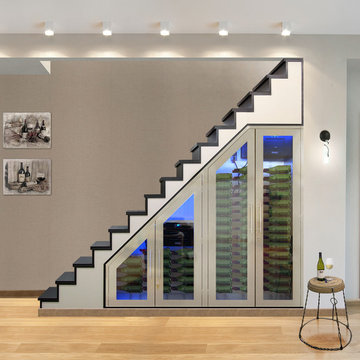
This beautiful, hand-made custom wine cabinet takes advantage of the unused space under the stairs. Insulated glass doors with brushed stainless trim and pole handles offer modern appeal to the room. Metal racking holds bottles securely in place while two Wine Mate Cooling Systems ensure the entire collection is stored at the right temperature and humidity.
By Vinotemp International
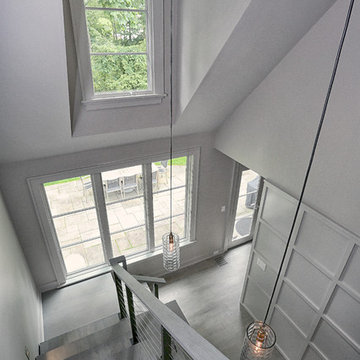
Ispirazione per una scala a rampa dritta minimalista di medie dimensioni con pedata in legno, alzata in legno e parapetto in metallo
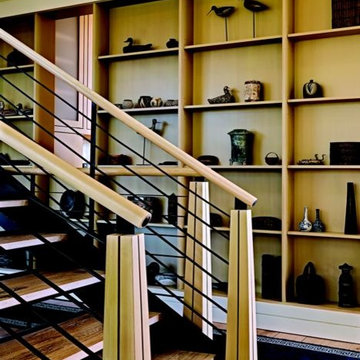
Photos by Rob Karosis
Idee per una scala a rampa dritta di medie dimensioni
Idee per una scala a rampa dritta di medie dimensioni
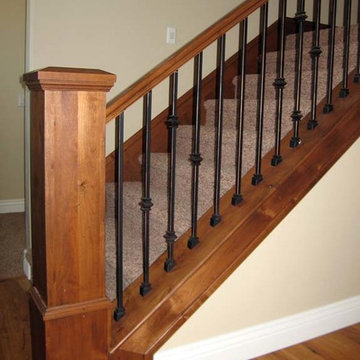
Titan Architectural Products, LLC dba Titan Stairs of Utah
Immagine di una scala a rampa dritta classica di medie dimensioni con pedata in moquette e alzata in moquette
Immagine di una scala a rampa dritta classica di medie dimensioni con pedata in moquette e alzata in moquette
5.959 Foto di scale a rampa dritta
3