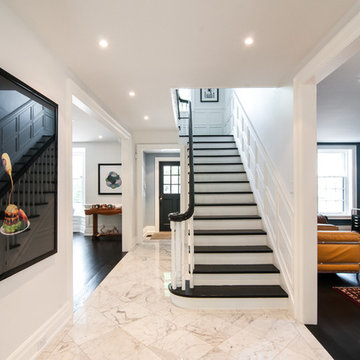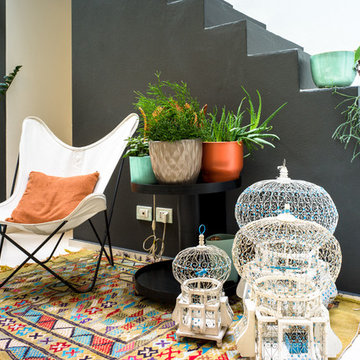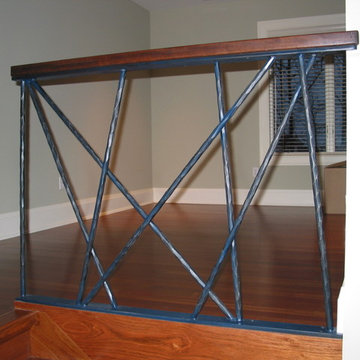392 Foto di scale a rampa dritta eclettiche
Filtra anche per:
Budget
Ordina per:Popolari oggi
81 - 100 di 392 foto
1 di 3
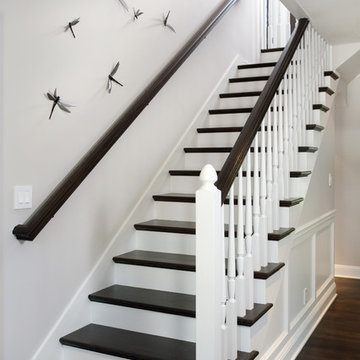
Lepere Studio
Immagine di una scala a rampa dritta boho chic di medie dimensioni con pedata in legno e alzata in legno verniciato
Immagine di una scala a rampa dritta boho chic di medie dimensioni con pedata in legno e alzata in legno verniciato
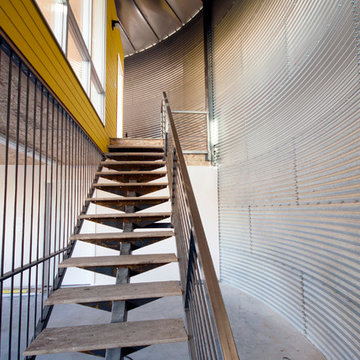
Lower level art studio space, and stair.
Nick Pancheau
#FOASmallSpaces
Immagine di una piccola scala a rampa dritta boho chic con pedata in legno e nessuna alzata
Immagine di una piccola scala a rampa dritta boho chic con pedata in legno e nessuna alzata
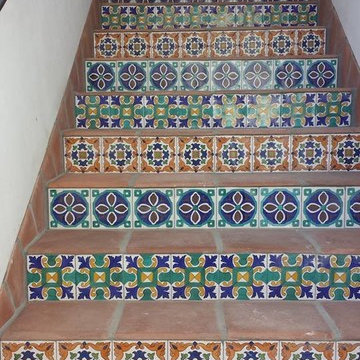
Immagine di una scala a rampa dritta boho chic con pedata piastrellata e alzata piastrellata
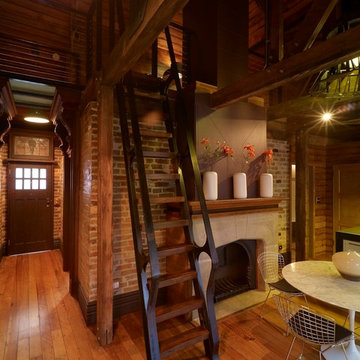
Brett Boardman Photography
A bespoke steel and timber ladder provides a functional space-saving way to access the loft0style master bedroom. Blending timber and brickwork creates a unique heritage charm.
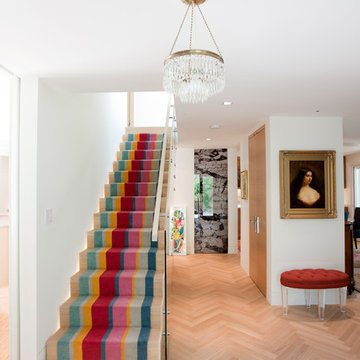
Esempio di una scala a rampa dritta boho chic con pedata in legno, alzata in legno e parapetto in vetro
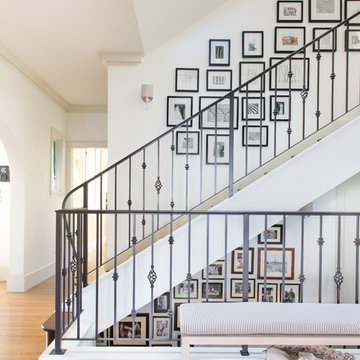
Well-traveled. Relaxed. Timeless.
Our well-traveled clients were soon-to-be empty nesters when they approached us for help reimagining their Presidio Heights home. The expansive Spanish-Revival residence originally constructed in 1908 had been substantially renovated 8 year prior, but needed some adaptations to better suit the needs of a family with three college-bound teens. We evolved the space to be a bright, relaxed reflection of the family’s time together, revising the function and layout of the ground-floor rooms and filling them with casual, comfortable furnishings and artifacts collected abroad.
One of the key changes we made to the space plan was to eliminate the formal dining room and transform an area off the kitchen into a casual gathering spot for our clients and their children. The expandable table and coffee/wine bar means the room can handle large dinner parties and small study sessions with similar ease. The family room was relocated from a lower level to be more central part of the main floor, encouraging more quality family time, and freeing up space for a spacious home gym.
In the living room, lounge-worthy upholstery grounds the space, encouraging a relaxed and effortless West Coast vibe. Exposed wood beams recall the original Spanish-influence, but feel updated and fresh in a light wood stain. Throughout the entry and main floor, found artifacts punctate the softer textures — ceramics from New Mexico, religious sculpture from Asia and a quirky wall-mounted phone that belonged to our client’s grandmother.
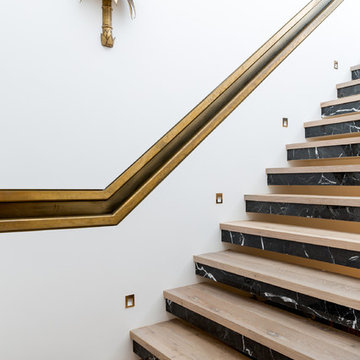
Staircase with marble risers and brass inset banister.
Idee per una scala a rampa dritta eclettica di medie dimensioni con pedata in legno, alzata in marmo e parapetto in metallo
Idee per una scala a rampa dritta eclettica di medie dimensioni con pedata in legno, alzata in marmo e parapetto in metallo
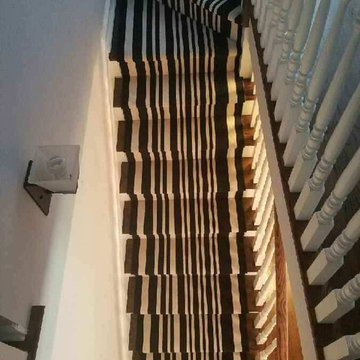
Ispirazione per una scala a rampa dritta boho chic di medie dimensioni con pedata in moquette, alzata in moquette e parapetto in legno
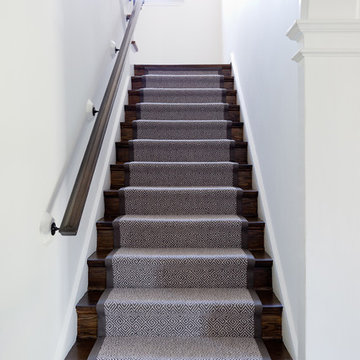
Custom Stark stair runner.
Photo: Amy Bartlam
Esempio di un'ampia scala a rampa dritta boho chic con pedata in moquette e parapetto in legno
Esempio di un'ampia scala a rampa dritta boho chic con pedata in moquette e parapetto in legno
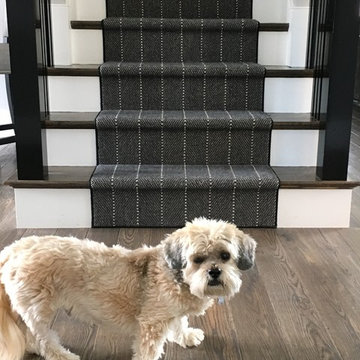
Foto di una scala a rampa dritta eclettica di medie dimensioni con pedata in legno verniciato e alzata in moquette
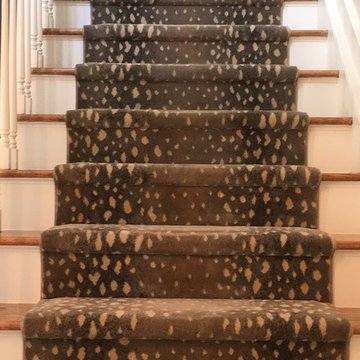
Custom made runner for hall and steps. Carpet: Prestge Mills Deerfield in color Coffee. Installed in residence in Pennington, NJ
Ispirazione per una scala a rampa dritta bohémian di medie dimensioni con pedata in legno e alzata in legno
Ispirazione per una scala a rampa dritta bohémian di medie dimensioni con pedata in legno e alzata in legno
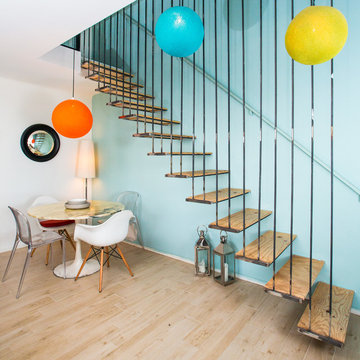
Immagine di una scala a rampa dritta bohémian di medie dimensioni con pedata in legno e nessuna alzata
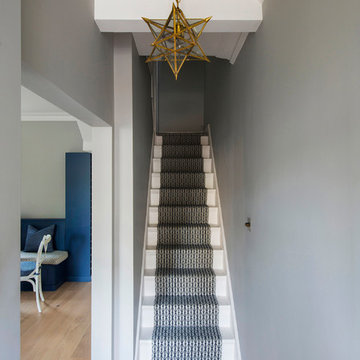
Esempio di una scala a rampa dritta eclettica di medie dimensioni con pedata in moquette e alzata in legno verniciato
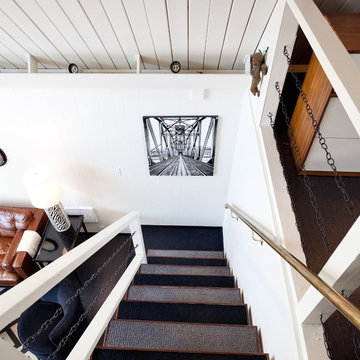
Photo by: Shawn St. Peter Photography - What designer could pass on the opportunity to buy a floating home like the one featured in the movie Sleepless in Seattle? Well, not this one! When I purchased this floating home from my aunt and uncle, I didn’t know about floats and stringers and other issues specific to floating homes. Nor had I really thought about the hassle of an out of state remodel. Believing that I was up for the challenge, I grabbed my water wings, sketchpad, and measuring tape and jumped right in!
If you’ve ever thought of buying a floating home, I’ve already tripped over some of the hurdles you will face. So hop on board - hopefully you will enjoy the ride.
I have shared my story of this floating home remodel and accidental flip in my eBook "Sleepless in Portland." Just subscribe to our monthly design newsletter and you will be sent a link to view all the photos and stories in my eBook.
http://www.designvisionstudio.com/contact.html
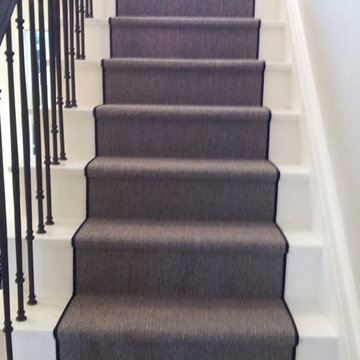
Immagine di una scala a rampa dritta boho chic di medie dimensioni con pedata in moquette e alzata in moquette
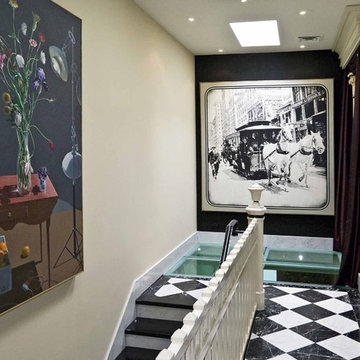
The Gallery was devoted to a single artist, then someone added the Photorealistic pait. See the glass floor below.
Immagine di una scala a rampa dritta eclettica
Immagine di una scala a rampa dritta eclettica
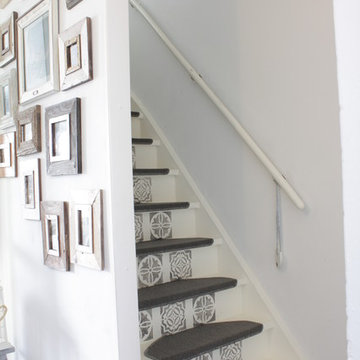
Esempio di una scala a rampa dritta eclettica con pedata in legno verniciato e alzata in legno verniciato
392 Foto di scale a rampa dritta eclettiche
5
