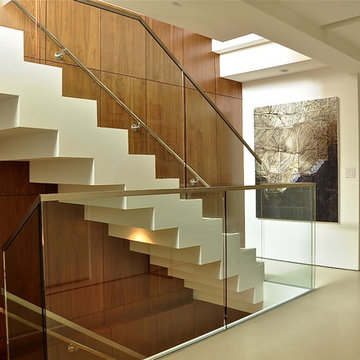1.880 Foto di scale a rampa dritta con parapetto in vetro
Filtra anche per:
Budget
Ordina per:Popolari oggi
81 - 100 di 1.880 foto
1 di 3
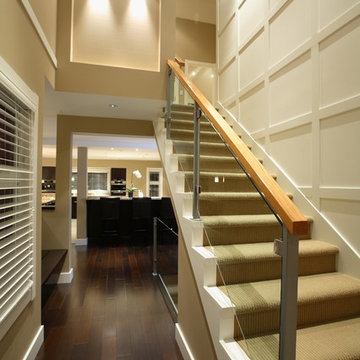
Ispirazione per una grande scala a rampa dritta classica con parapetto in vetro, pedata in legno verniciato e alzata in legno verniciato
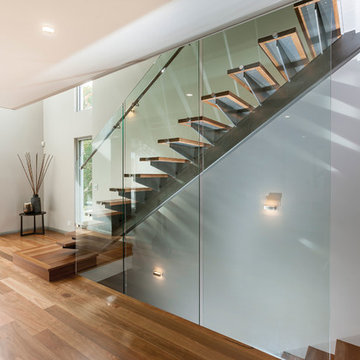
Immagine di una scala a rampa dritta design di medie dimensioni con pedata in legno, alzata in vetro e parapetto in vetro
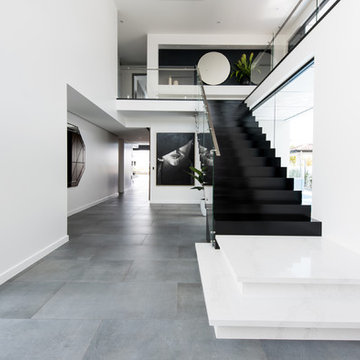
Phil Jackson Photography
Foto di una grande scala a rampa dritta contemporanea con pedata in legno verniciato, alzata in legno verniciato e parapetto in vetro
Foto di una grande scala a rampa dritta contemporanea con pedata in legno verniciato, alzata in legno verniciato e parapetto in vetro

Tucked away in a row of terraced houses in Stoke Newington, this Victorian home has been renovated into a contemporary modernised property with numerous architectural glazing features to maximise natural light and give the appearance of greater internal space. 21st-Century living dictates bright sociable spaces that are more compatible with modern family life. A combination of different window features plus a few neat architectural tricks visually connect the numerous spaces…
A contemporary glazed roof over the rebuilt side extension on the lower ground floor floods the interior of the property with glorious natural light. A large angled rooflight over the stairway is bonded to the end of the flat glass rooflights over the side extension. This provides a seamless transition as you move through the different levels of the property and directs the eye downwards into extended areas making the room feel much bigger. The SUNFLEX bifold doors at the rear of the kitchen leading into the garden link the internal and external spaces extremely well. More lovely light cascades in through the doors, whether they are open or shut. A cute window seat makes for a fabulous personal space to be able to enjoy the outside views within the comfort of the home too.
A frameless glass balustrade descending the stairwell permits the passage of light through the property and whilst it provides a necessary partition to separate the areas, it removes any visual obstruction between them so they still feel unified. The clever use of space and adaption of flooring levels has significantly transformed the property, making it an extremely desirable home with fantastic living areas. No wonder it sold for nearly two million recently!
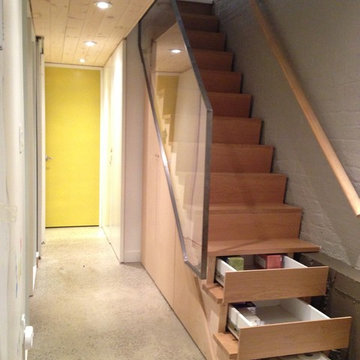
Esempio di una piccola scala a rampa dritta moderna con pedata in legno, alzata in legno e parapetto in vetro

To create a more open plan, our solution was to replace the current enclosed stair with an open, glass stair and to create a proper dining space where the third bedroom used to be. This allows the light from the large living room windows to cascade down the length of the apartment brightening the front entry. The Venetian plaster wall anchors the new stair case and LED lights illuminate each glass tread.
Photography: Anice Hoachlander, Hopachlander Davis Photography
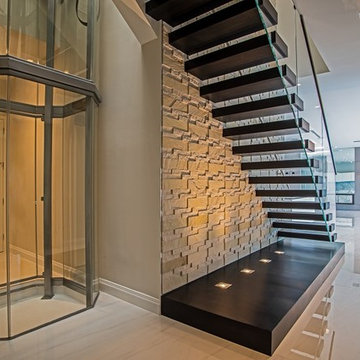
The illuminated platform includes built in lighting to illuminate this immaculate staircase.
Immagine di una scala a rampa dritta minimal di medie dimensioni con pedata in legno, nessuna alzata e parapetto in vetro
Immagine di una scala a rampa dritta minimal di medie dimensioni con pedata in legno, nessuna alzata e parapetto in vetro
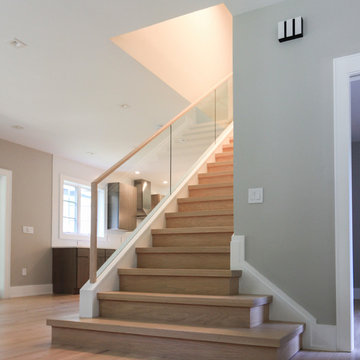
A glass balustrade was selected for the straight flight to allow light to flow freely into the living area and to create an uncluttered space (defined by the clean lines of the grooved top hand rail and wide bottom stringer). The invisible barrier works beautifully with the 2" squared-off oak treads, matching oak risers and strong-routed poplar stringers; it definitively improves the modern feel of the home. CSC 1976-2020 © Century Stair Company
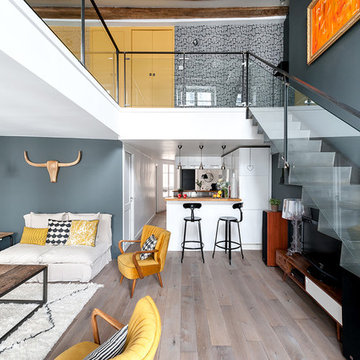
Lionel Moreau ( http://www.lionelmoreau.com)
Ispirazione per una scala a rampa dritta design di medie dimensioni con pedata in metallo, alzata in metallo e parapetto in vetro
Ispirazione per una scala a rampa dritta design di medie dimensioni con pedata in metallo, alzata in metallo e parapetto in vetro
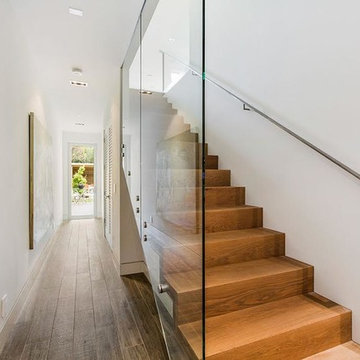
Immagine di una scala a rampa dritta minimalista di medie dimensioni con pedata in legno, alzata in legno e parapetto in vetro
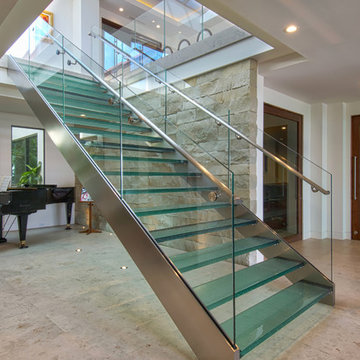
This dramatic glass and steel staircase is a study in contrast. Leading directly from the living room above, it descends past a stone accent wall towards large glass doors leading to the back yard and has direct views of the ocean. Behind the stairs sits a grand piano bathed in light from an interior courtyard.
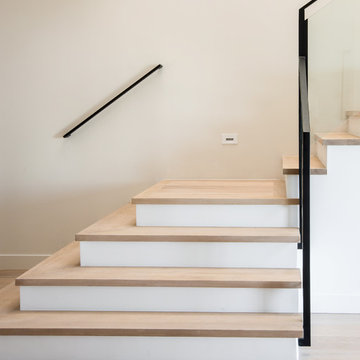
Ispirazione per una scala a rampa dritta minimal di medie dimensioni con pedata in legno, alzata in legno verniciato e parapetto in vetro
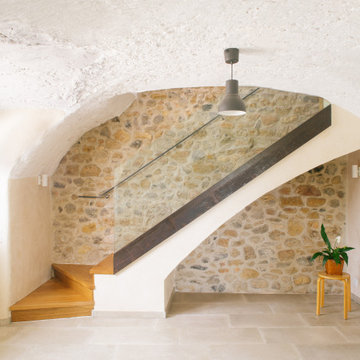
Idee per una scala a rampa dritta rustica di medie dimensioni con pedata in legno, alzata in legno e parapetto in vetro
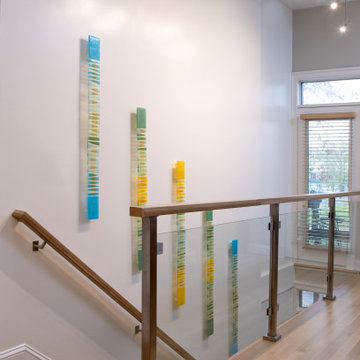
A two-bed, two-bath condo located in the Historic Capitol Hill neighborhood of Washington, DC was reimagined with the clean lined sensibilities and celebration of beautiful materials found in Mid-Century Modern designs. A soothing gray-green color palette sets the backdrop for cherry cabinetry and white oak floors. Specialty lighting, handmade tile, and a slate clad corner fireplace further elevate the space. A new Trex deck with cable railing system connects the home to the outdoors.
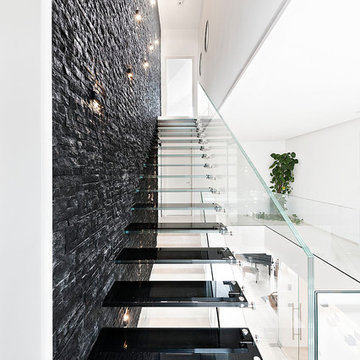
Ganzglastreppe mit schwarzen Glasstufen für ein privates Bauvorhaben. Tragendes Glasgeländer in einem Stück
Esempio di una scala a rampa dritta design di medie dimensioni con pedata in vetro, parapetto in vetro e nessuna alzata
Esempio di una scala a rampa dritta design di medie dimensioni con pedata in vetro, parapetto in vetro e nessuna alzata
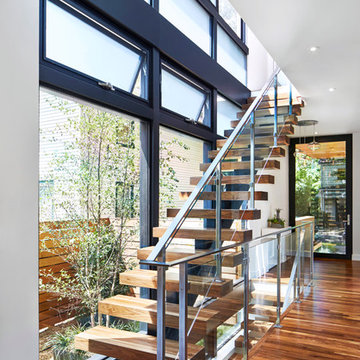
Esempio di una grande scala a rampa dritta minimalista con pedata in legno, nessuna alzata e parapetto in vetro
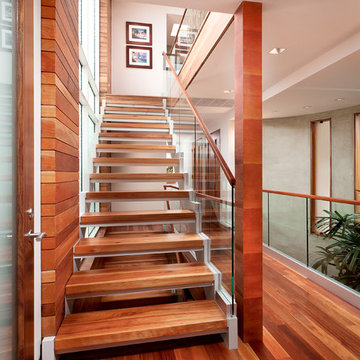
Entry hall with metal and wood staircase to third floor. Glass railings provide an opening feeling between floors. Lyptus is used for the flooring and african mahogany for the walls.
Photographer: Clark Dugger
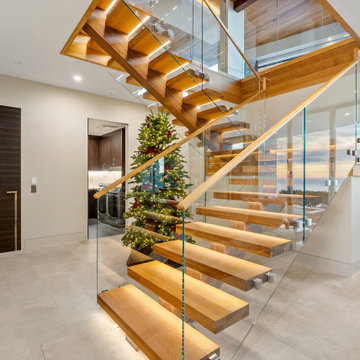
Esempio di una grande scala a rampa dritta contemporanea con pedata in legno, nessuna alzata, parapetto in vetro e pareti in legno
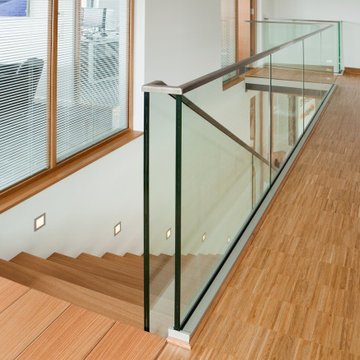
Idee per una scala a rampa dritta minimalista di medie dimensioni con pedata in legno, alzata in vetro e parapetto in vetro
1.880 Foto di scale a rampa dritta con parapetto in vetro
5
