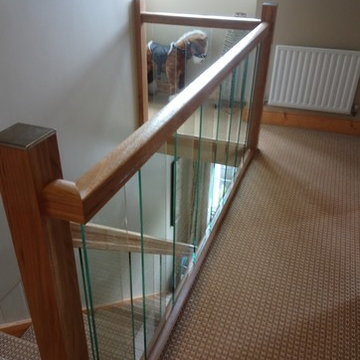1.880 Foto di scale a rampa dritta con parapetto in vetro
Filtra anche per:
Budget
Ordina per:Popolari oggi
141 - 160 di 1.880 foto
1 di 3
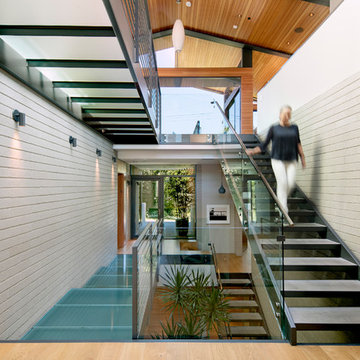
Upon entry, one is greeted by an impressive three-story atrium, accented by steel-framed glass floors and topped with pitched roof ceilings.
Photo: Jim Bartsch
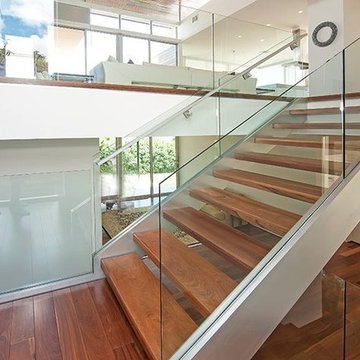
Esempio di una scala a rampa dritta design di medie dimensioni con pedata in legno, nessuna alzata e parapetto in vetro
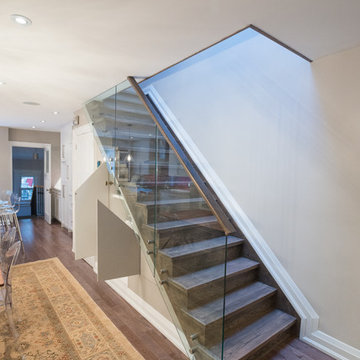
Alex Nirta
Foto di una scala a rampa dritta moderna di medie dimensioni con pedata in legno, alzata in legno e parapetto in vetro
Foto di una scala a rampa dritta moderna di medie dimensioni con pedata in legno, alzata in legno e parapetto in vetro
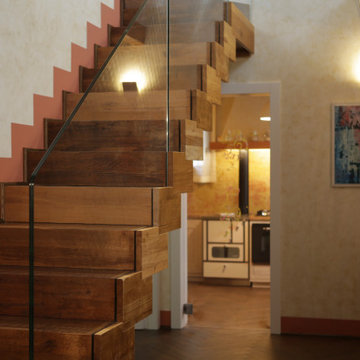
Idee per una scala a rampa dritta stile rurale con pedata in legno, alzata in legno, parapetto in vetro e decorazioni per pareti
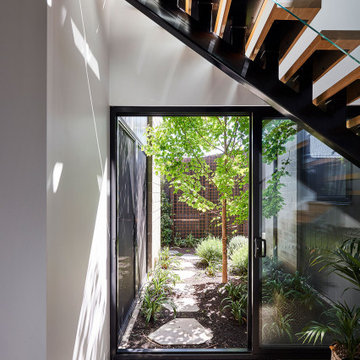
Idee per una grande scala a rampa dritta design con pedata in legno, nessuna alzata e parapetto in vetro
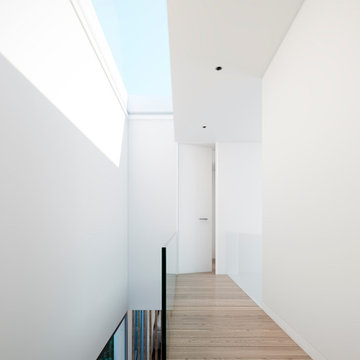
Escalera de madera con lucernario
Esempio di una scala a rampa dritta design di medie dimensioni con pedata in legno, alzata in legno e parapetto in vetro
Esempio di una scala a rampa dritta design di medie dimensioni con pedata in legno, alzata in legno e parapetto in vetro
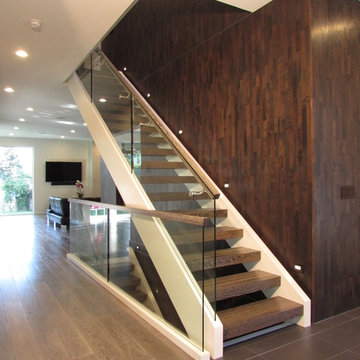
Immagine di una grande scala a rampa dritta minimalista con pedata in legno, nessuna alzata e parapetto in vetro
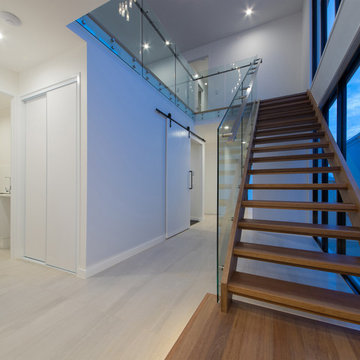
Scott | House Guru
Idee per una scala a rampa dritta contemporanea di medie dimensioni con pedata in legno, nessuna alzata e parapetto in vetro
Idee per una scala a rampa dritta contemporanea di medie dimensioni con pedata in legno, nessuna alzata e parapetto in vetro
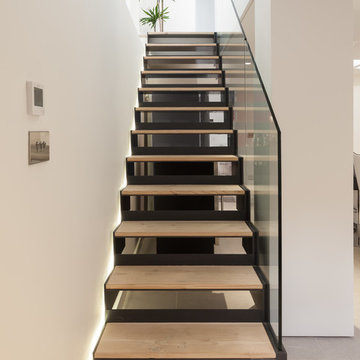
Peter Landers Photography
Immagine di una scala a rampa dritta design con pedata in legno, nessuna alzata e parapetto in vetro
Immagine di una scala a rampa dritta design con pedata in legno, nessuna alzata e parapetto in vetro
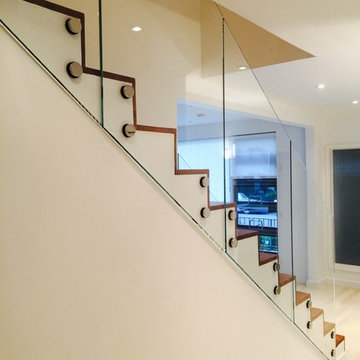
Glass Stair Case. All project was completed in one month.
Cost of project was $2499.
Ispirazione per una grande scala a rampa dritta minimalista con parapetto in vetro
Ispirazione per una grande scala a rampa dritta minimalista con parapetto in vetro
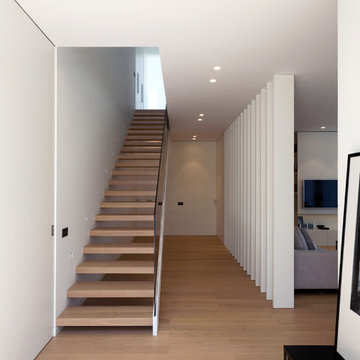
Idee per una scala a rampa dritta moderna di medie dimensioni con pedata in legno, nessuna alzata e parapetto in vetro
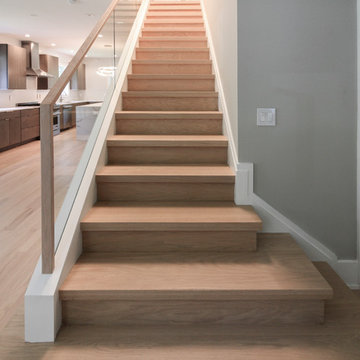
A glass balustrade was selected for the straight flight to allow light to flow freely into the living area and to create an uncluttered space (defined by the clean lines of the grooved top hand rail and wide bottom stringer). The invisible barrier works beautifully with the 2" squared-off oak treads, matching oak risers and strong-routed poplar stringers; it definitively improves the modern feel of the home. CSC 1976-2020 © Century Stair Company
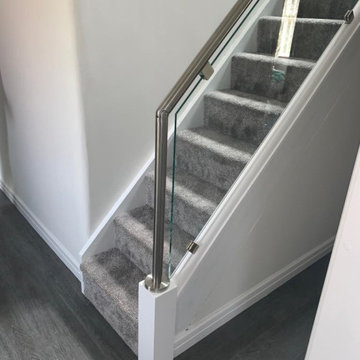
Staircase renovation to loft space using a combination of white, glass & steel to compliment the grey carpet.
Immagine di una scala a rampa dritta contemporanea di medie dimensioni con pedata in moquette, alzata in moquette e parapetto in vetro
Immagine di una scala a rampa dritta contemporanea di medie dimensioni con pedata in moquette, alzata in moquette e parapetto in vetro
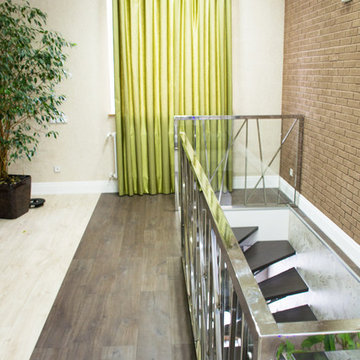
Ограждения на каждом этаже выполнены в единой стилистике и являются как «защитным барьером», так и декоративным элементом в пространстве дома
Immagine di una scala a rampa dritta design con pedata in legno, alzata in metallo e parapetto in vetro
Immagine di una scala a rampa dritta design con pedata in legno, alzata in metallo e parapetto in vetro
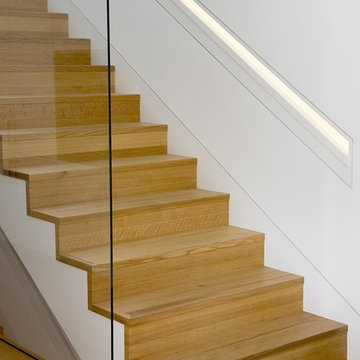
ZeroEnergy Design (ZED) created this modern home for a progressive family in the desirable community of Lexington.
Thoughtful Land Connection. The residence is carefully sited on the infill lot so as to create privacy from the road and neighbors, while cultivating a side yard that captures the southern sun. The terraced grade rises to meet the house, allowing for it to maintain a structured connection with the ground while also sitting above the high water table. The elevated outdoor living space maintains a strong connection with the indoor living space, while the stepped edge ties it back to the true ground plane. Siting and outdoor connections were completed by ZED in collaboration with landscape designer Soren Deniord Design Studio.
Exterior Finishes and Solar. The exterior finish materials include a palette of shiplapped wood siding, through-colored fiber cement panels and stucco. A rooftop parapet hides the solar panels above, while a gutter and site drainage system directs rainwater into an irrigation cistern and dry wells that recharge the groundwater.
Cooking, Dining, Living. Inside, the kitchen, fabricated by Henrybuilt, is located between the indoor and outdoor dining areas. The expansive south-facing sliding door opens to seamlessly connect the spaces, using a retractable awning to provide shade during the summer while still admitting the warming winter sun. The indoor living space continues from the dining areas across to the sunken living area, with a view that returns again to the outside through the corner wall of glass.
Accessible Guest Suite. The design of the first level guest suite provides for both aging in place and guests who regularly visit for extended stays. The patio off the north side of the house affords guests their own private outdoor space, and privacy from the neighbor. Similarly, the second level master suite opens to an outdoor private roof deck.
Light and Access. The wide open interior stair with a glass panel rail leads from the top level down to the well insulated basement. The design of the basement, used as an away/play space, addresses the need for both natural light and easy access. In addition to the open stairwell, light is admitted to the north side of the area with a high performance, Passive House (PHI) certified skylight, covering a six by sixteen foot area. On the south side, a unique roof hatch set flush with the deck opens to reveal a glass door at the base of the stairwell which provides additional light and access from the deck above down to the play space.
Energy. Energy consumption is reduced by the high performance building envelope, high efficiency mechanical systems, and then offset with renewable energy. All windows and doors are made of high performance triple paned glass with thermally broken aluminum frames. The exterior wall assembly employs dense pack cellulose in the stud cavity, a continuous air barrier, and four inches exterior rigid foam insulation. The 10kW rooftop solar electric system provides clean energy production. The final air leakage testing yielded 0.6 ACH 50 - an extremely air tight house, a testament to the well-designed details, progress testing and quality construction. When compared to a new house built to code requirements, this home consumes only 19% of the energy.
Architecture & Energy Consulting: ZeroEnergy Design
Landscape Design: Soren Deniord Design
Paintings: Bernd Haussmann Studio
Photos: Eric Roth Photography
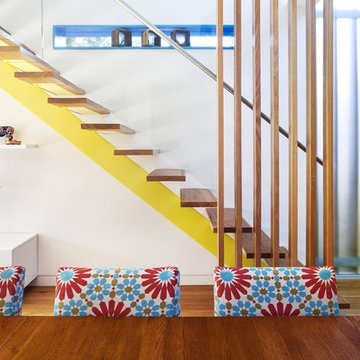
Paul Gosney
Idee per una scala a rampa dritta design con pedata in legno, nessuna alzata e parapetto in vetro
Idee per una scala a rampa dritta design con pedata in legno, nessuna alzata e parapetto in vetro
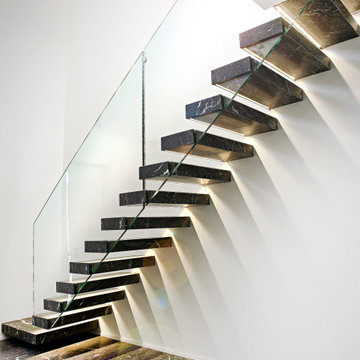
Lo stupefacente effetto di sospensione dato dai gradini fissati alla parete senza cosciali visibili rende la scala modello Sospesia affascinante e raffinata. Il design fluttuante inganna lo sguardo, mentre la mancanza di una struttura portante a vista richiede la progettazione di ancoraggi alternativ ibasati anche sul tipo di parete di riferimento. Sospesia , sempre custom-made, può essere realizzata in numerose varianti; nella fattispecie i gradini sono in marmo grigio mediterraneo con spessore di 100mm e la ringhiera è in vetro strutturale trasparente extrachiaro.
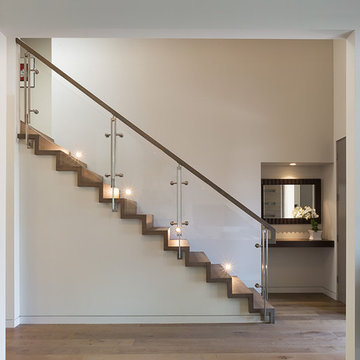
Ispirazione per una scala a rampa dritta minimal di medie dimensioni con pedata in legno, alzata in legno e parapetto in vetro
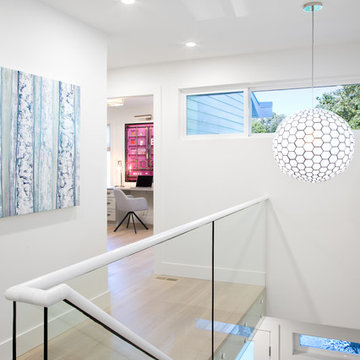
Immagine di una piccola scala a rampa dritta chic con pedata in legno, alzata in legno e parapetto in vetro
1.880 Foto di scale a rampa dritta con parapetto in vetro
8
