5.211 Foto di scale a rampa dritta con nessuna alzata
Filtra anche per:
Budget
Ordina per:Popolari oggi
121 - 140 di 5.211 foto
1 di 3
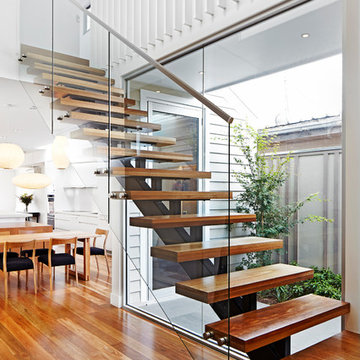
Esempio di una scala a rampa dritta design di medie dimensioni con pedata in legno e nessuna alzata
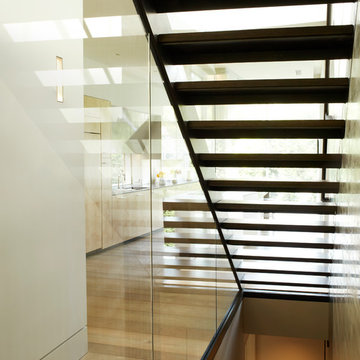
Photographer: Michael Biondo
Idee per una scala a rampa dritta minimal con nessuna alzata
Idee per una scala a rampa dritta minimal con nessuna alzata
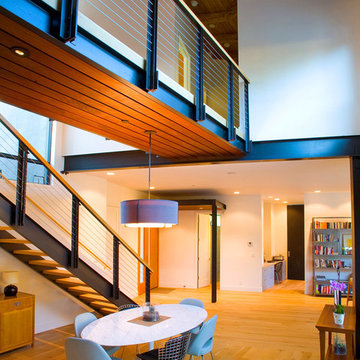
Standard CableRail in Custom Fabricated Frames
Allwood Construction Inc.
http://allwoodconstruction.net/
Starla Meris photography
Allwood Construction Inc.
http://allwoodconstruction.net/
Starla Meris photography
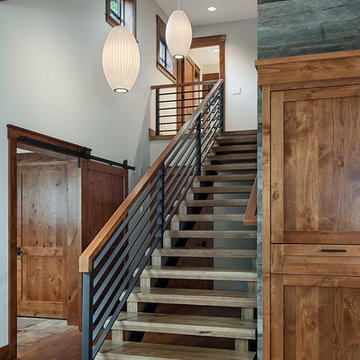
The stair leads to guest bedrooms on the second floor. The laundry and garge are entered through the sliding barn door to the left.
Roger Wade photo.

Idee per una piccola scala a rampa dritta design con pedata in legno, nessuna alzata, parapetto in metallo e pareti in legno
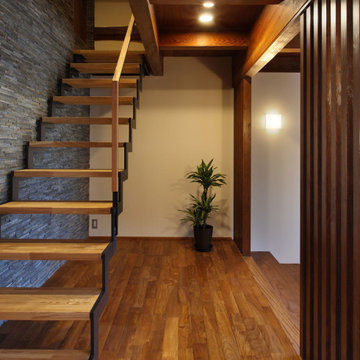
桜大黒の家(古民家改修)風景を受け継ぐ 築60年淡路島の古民家 |Studio tanpopo-gumi
撮影|野口 兼史
Foto di una scala a rampa dritta etnica di medie dimensioni con pedata in legno, nessuna alzata e parapetto in legno
Foto di una scala a rampa dritta etnica di medie dimensioni con pedata in legno, nessuna alzata e parapetto in legno
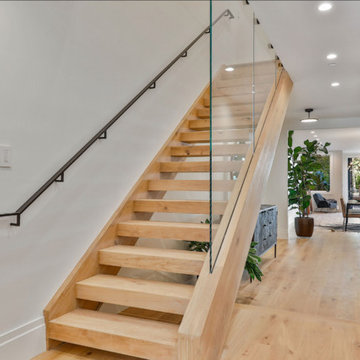
Open Homes Photography, Agins Interiors, Adamas Development
Immagine di una scala a rampa dritta design di medie dimensioni con pedata in legno, nessuna alzata e parapetto in vetro
Immagine di una scala a rampa dritta design di medie dimensioni con pedata in legno, nessuna alzata e parapetto in vetro
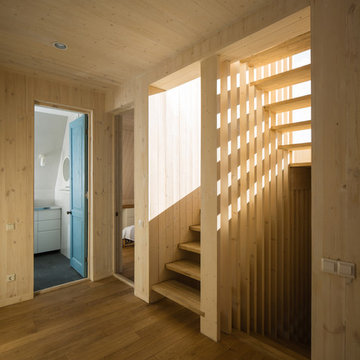
фотографии - Дмитрий Цыренщиков
Esempio di una scala a rampa dritta stile rurale di medie dimensioni con pedata in legno, nessuna alzata e parapetto in legno
Esempio di una scala a rampa dritta stile rurale di medie dimensioni con pedata in legno, nessuna alzata e parapetto in legno
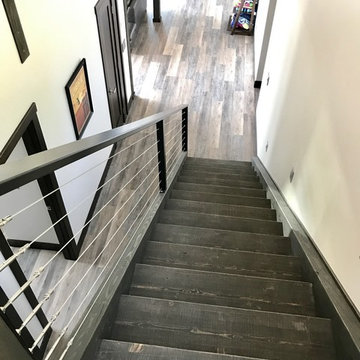
Dana J Creative
Foto di una scala a rampa dritta classica di medie dimensioni con pedata in legno, nessuna alzata e parapetto in cavi
Foto di una scala a rampa dritta classica di medie dimensioni con pedata in legno, nessuna alzata e parapetto in cavi
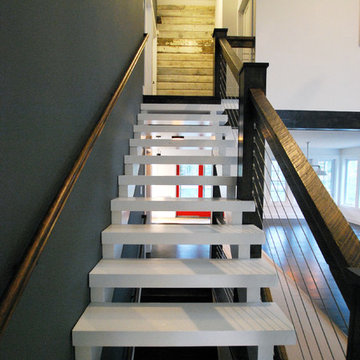
Barn 9 Satircase by CatskillFarms; photo by Charles Petersheim
Immagine di una scala a rampa dritta stile rurale di medie dimensioni con pedata in legno verniciato e nessuna alzata
Immagine di una scala a rampa dritta stile rurale di medie dimensioni con pedata in legno verniciato e nessuna alzata

Photo by Keizo Shibasaki and KEY OPERATION INC.
Idee per una scala a rampa dritta nordica di medie dimensioni con pedata in metallo e nessuna alzata
Idee per una scala a rampa dritta nordica di medie dimensioni con pedata in metallo e nessuna alzata
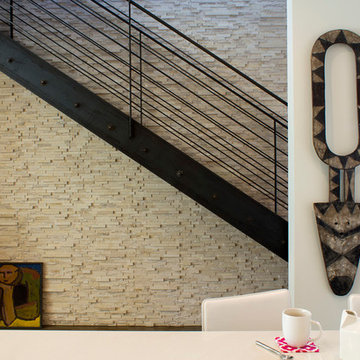
aZürastone is an environmentally responsible, artistic marble wall cladding that is produced from over 80% reclaimed drops from the production of our other product lines and manufactured in easy to install interlocking mesh sheets.
The Vanadeco Collection is a 45/45 percent blend of polished and honed pieces, and 10% decorative pieces. aZürastone is very competitively priced compared to other natural and imitation stone products.
Stocked at our USA distribution center in Atlanta, Georgia.
ABOUT OUR MARBLES: Crema is a classic consistent cream marble with little variation. Grigio is a stunning dense warm grey marble. Savali is a subtle light warm grey marble.
Please visit http://azurastoneworks.com to view more commercial and residential installation images or to find a showroom near you.
If there is not a showroom near you, please contact us at sales@azurastoneworks.com
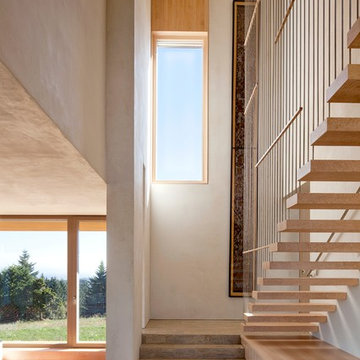
Karuna Passive House designed by Holst Architecture and built by Hammer & Hand. This high performance home meets the world's most demanding green building certifications. Photo by Jeremy Bittermann.
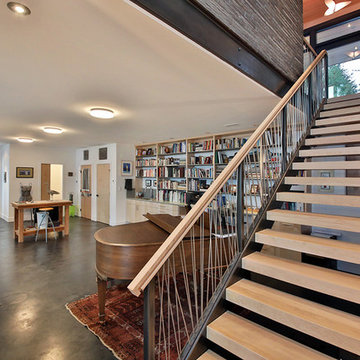
Esempio di una grande scala a rampa dritta minimalista con pedata in legno, nessuna alzata e parapetto in materiali misti
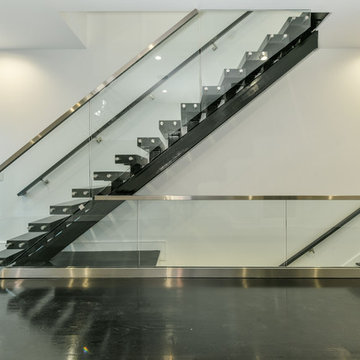
We designed, prewired, installed, and programmed this 5 story brown stone home in Back Bay for whole house audio, lighting control, media room, TV locations, surround sound, Savant home automation, outdoor audio, motorized shades, networking and more. We worked in collaboration with ARC Design builder on this project.
This home was featured in the 2019 New England HOME Magazine.
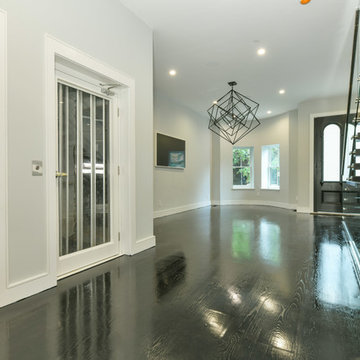
We designed, prewired, installed, and programmed this 5 story brown stone home in Back Bay for whole house audio, lighting control, media room, TV locations, surround sound, Savant home automation, outdoor audio, motorized shades, networking and more. We worked in collaboration with ARC Design builder on this project.
This home was featured in the 2019 New England HOME Magazine.
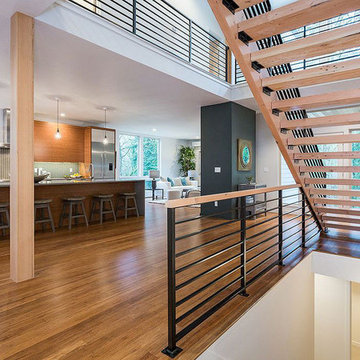
Foto di una scala a rampa dritta contemporanea di medie dimensioni con pedata in legno, nessuna alzata e parapetto in legno
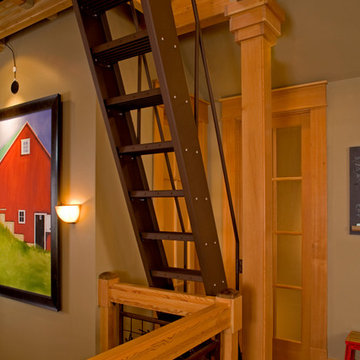
Esempio di una scala a rampa dritta rustica con pedata in metallo, nessuna alzata e parapetto in metallo
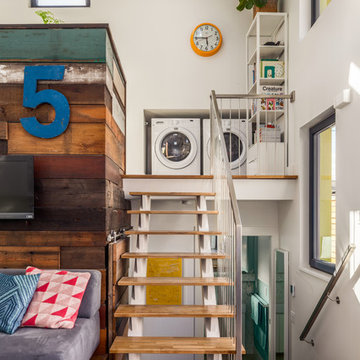
Esempio di una scala a rampa dritta design di medie dimensioni con pedata in legno, nessuna alzata e parapetto in metallo
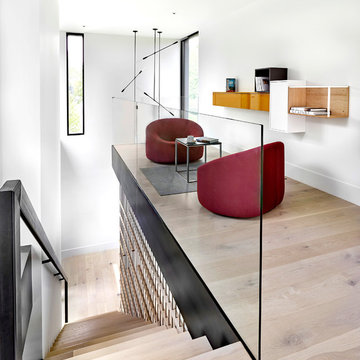
Tony Soluri
Immagine di una scala a rampa dritta design con pedata in legno e nessuna alzata
Immagine di una scala a rampa dritta design con pedata in legno e nessuna alzata
5.211 Foto di scale a rampa dritta con nessuna alzata
7