335 Foto di scale a rampa dritta blu
Filtra anche per:
Budget
Ordina per:Popolari oggi
101 - 120 di 335 foto
1 di 3
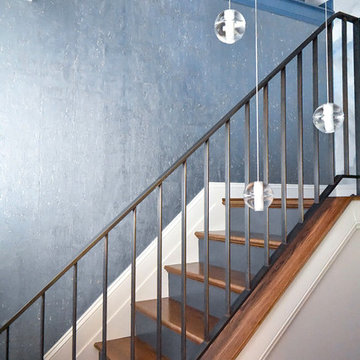
Foto di una grande scala a rampa dritta design con pedata in legno, alzata in legno verniciato e parapetto in metallo
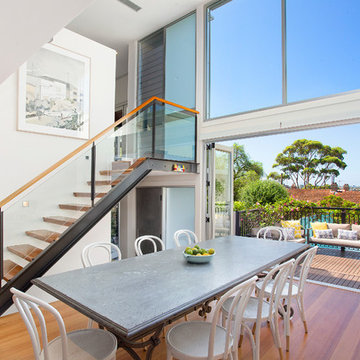
Pilcher Residential
Idee per una scala a rampa dritta minimal con pedata in legno, nessuna alzata e parapetto in vetro
Idee per una scala a rampa dritta minimal con pedata in legno, nessuna alzata e parapetto in vetro
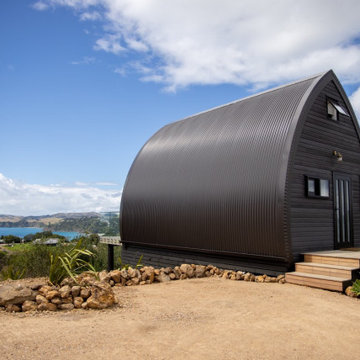
A tiny home on Waiheke Island needed a staircase to access the loft that was not only a space-saving staircase, but also safe for guests to access. Additionally, the owner wanted a balustrade that required craftsmanship with intricate designs and a beach inspired style to match the interior design of this tiny home.
The original design included a wooden staircase, however the owner wanted that replaced with steel stairs to save space. A spiral staircase was considered, but was still too big for what she wanted, which led us to design a ladder.
Because the owner is an artist, she wanted a more unique balustrade design. This was quite a different style from our usual fabrications, but we welcomed the challenge. We then brought all the pieces to Waiheke Island and completed the installation in a day. The owner was thrilled with the end result and is now renting out the tiny home as holiday rentals.
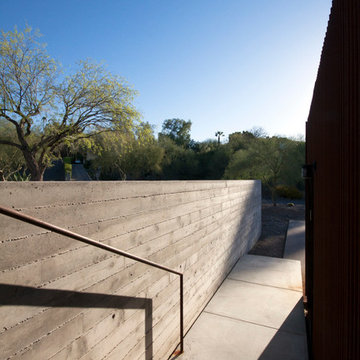
Less is more! The simple beauty of two juxtaposing materials, concrete and steel. The two materials do not touch one another. Each material resonates while working together. Photos by Chen + Suchart Studio LLC
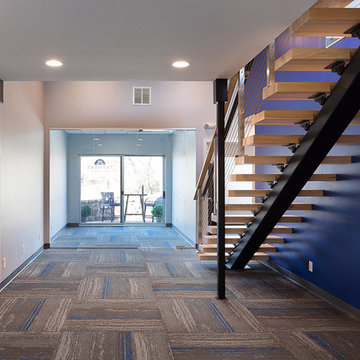
Office in Prairie Village added loft area to existing space. Created a glass wall for a conference room. Installed floating with cable railing. Installed carpet tiles and a luxury carpet upstairs.
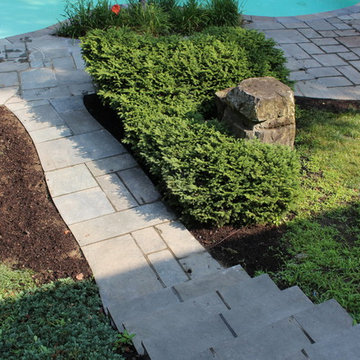
Repair, reset & replace Flagstone pavers
Ispirazione per una grande scala a rampa dritta minimal
Ispirazione per una grande scala a rampa dritta minimal
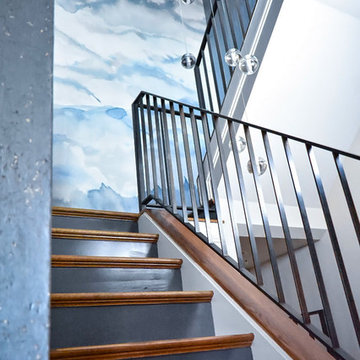
Idee per una grande scala a rampa dritta minimal con pedata in legno, alzata in legno verniciato e parapetto in metallo
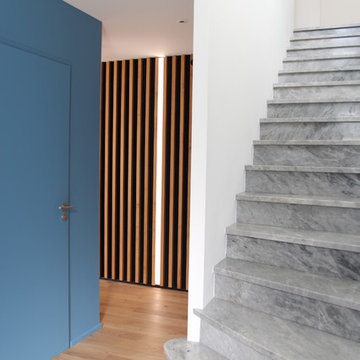
Foto di una scala a rampa dritta contemporanea di medie dimensioni con pedata in marmo, alzata in marmo e parapetto in metallo
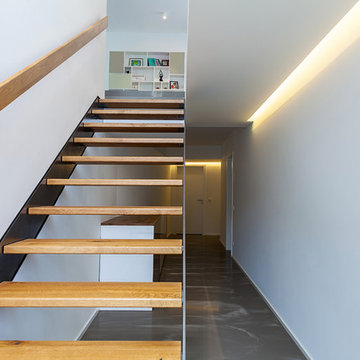
Foto: Negar Sedighi
Ispirazione per una piccola scala a rampa dritta minimalista con pedata in legno e parapetto in legno
Ispirazione per una piccola scala a rampa dritta minimalista con pedata in legno e parapetto in legno
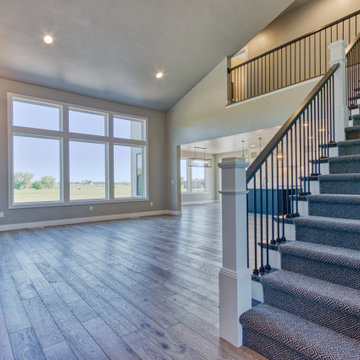
Immagine di una scala a rampa dritta tradizionale con pedata in moquette, alzata in moquette e parapetto in materiali misti
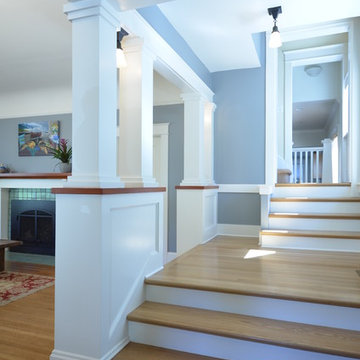
Photo: Eckert & Eckert Photography
Idee per una scala a rampa dritta american style di medie dimensioni con pedata in legno e alzata in legno verniciato
Idee per una scala a rampa dritta american style di medie dimensioni con pedata in legno e alzata in legno verniciato
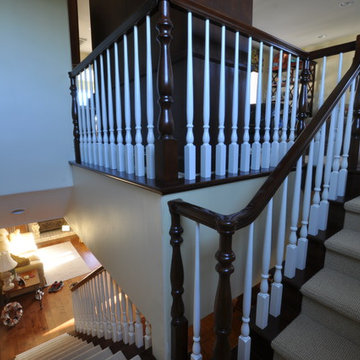
Refinshed staircase, handrail & balusters
Idee per una grande scala a rampa dritta chic con pedata in legno e alzata in legno
Idee per una grande scala a rampa dritta chic con pedata in legno e alzata in legno
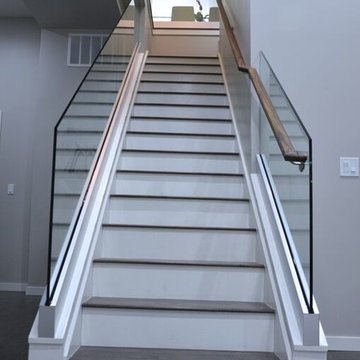
Immagine di una scala a rampa dritta moderna di medie dimensioni con pedata in legno e alzata in legno verniciato
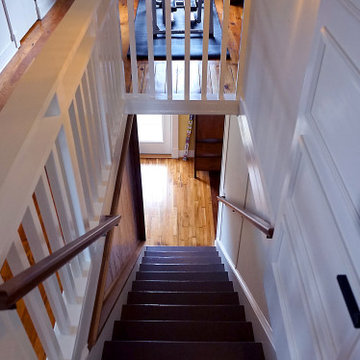
Ispirazione per una scala a rampa dritta american style con pedata in legno e parapetto in legno
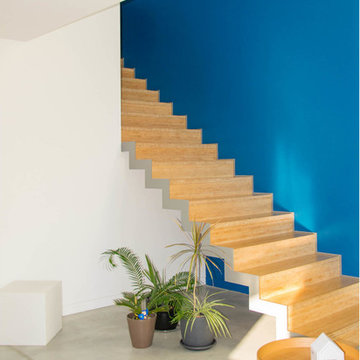
ifarchitecte
Idee per una scala a rampa dritta contemporanea di medie dimensioni con pedata in legno e alzata in legno
Idee per una scala a rampa dritta contemporanea di medie dimensioni con pedata in legno e alzata in legno
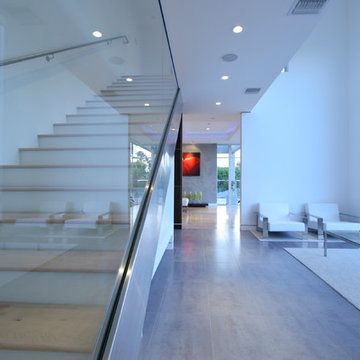
Photographed by Ivan Beardsley
Idee per una scala a rampa dritta moderna di medie dimensioni con pedata in legno e alzata in legno
Idee per una scala a rampa dritta moderna di medie dimensioni con pedata in legno e alzata in legno
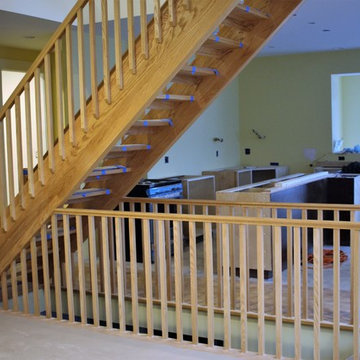
Open rise, free standing stair. All wood design with natural stain. Photographer - Catie Hope.
Idee per una scala a rampa dritta contemporanea di medie dimensioni con pedata in legno e parapetto in legno
Idee per una scala a rampa dritta contemporanea di medie dimensioni con pedata in legno e parapetto in legno
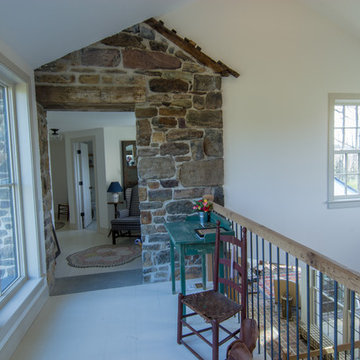
Ispirazione per una scala a rampa dritta country di medie dimensioni con pedata in legno, alzata in legno e parapetto in legno
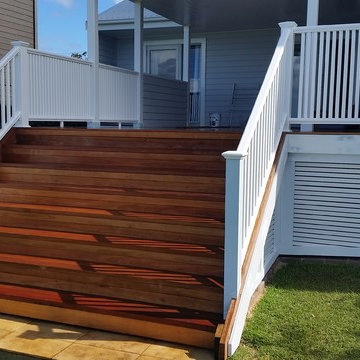
sydney decking company
Ispirazione per una grande scala a rampa dritta country con pedata in legno, alzata in legno e parapetto in materiali misti
Ispirazione per una grande scala a rampa dritta country con pedata in legno, alzata in legno e parapetto in materiali misti
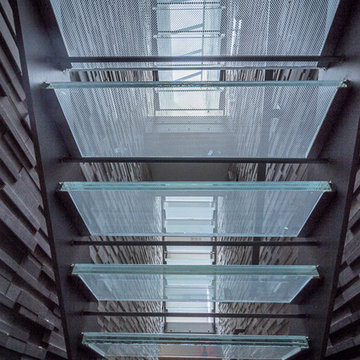
Matthew Zinke
Esempio di una scala a rampa dritta minimalista con pedata in vetro e nessuna alzata
Esempio di una scala a rampa dritta minimalista con pedata in vetro e nessuna alzata
335 Foto di scale a rampa dritta blu
6