335 Foto di scale a rampa dritta blu
Filtra anche per:
Budget
Ordina per:Popolari oggi
21 - 40 di 335 foto
1 di 3
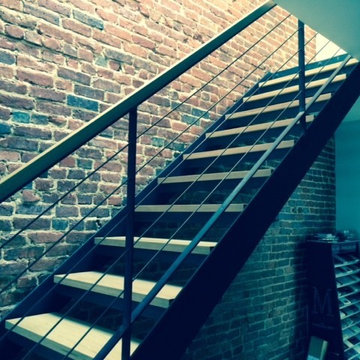
Adam Curtis
Ispirazione per una piccola scala a rampa dritta design con pedata in legno e alzata in metallo
Ispirazione per una piccola scala a rampa dritta design con pedata in legno e alzata in metallo
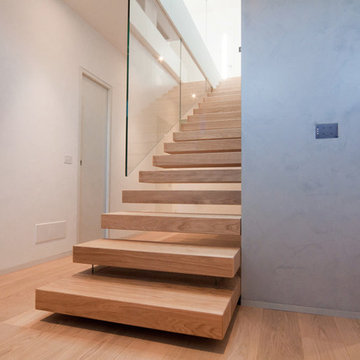
Foto di una grande scala a rampa dritta moderna con pedata in legno, nessuna alzata e parapetto in vetro
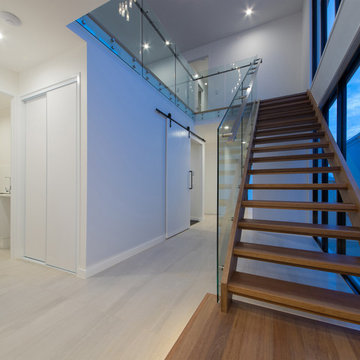
Scott | House Guru
Idee per una scala a rampa dritta contemporanea di medie dimensioni con pedata in legno, nessuna alzata e parapetto in vetro
Idee per una scala a rampa dritta contemporanea di medie dimensioni con pedata in legno, nessuna alzata e parapetto in vetro
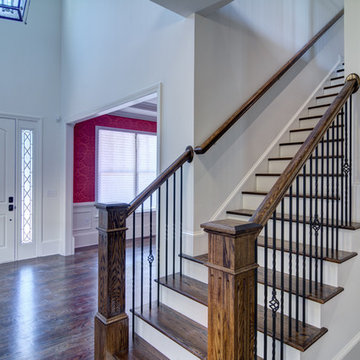
#FotographikArt
Immagine di una scala a rampa dritta chic di medie dimensioni con pedata in legno e alzata in legno verniciato
Immagine di una scala a rampa dritta chic di medie dimensioni con pedata in legno e alzata in legno verniciato

This exterior deck renovation and reconstruction project included structural analysis and design services to install new stairs and landings as part of a new two-tiered floor plan. A new platform and stair were designed to connect the upper and lower levels of this existing deck which then allowed for enhanced circulation.
The construction included structural framing modifications, new stair and landing construction, exterior renovation of the existing deck, new railings and painting.
Pisano Development Group provided preliminary analysis, design services and construction management services.
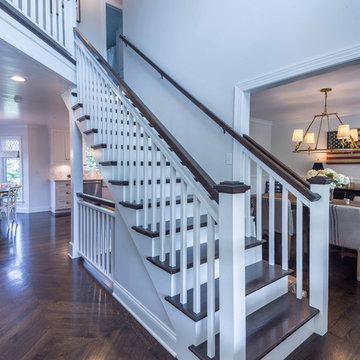
This 1990s brick home had decent square footage and a massive front yard, but no way to enjoy it. Each room needed an update, so the entire house was renovated and remodeled, and an addition was put on over the existing garage to create a symmetrical front. The old brown brick was painted a distressed white.
The 500sf 2nd floor addition includes 2 new bedrooms for their teen children, and the 12'x30' front porch lanai with standing seam metal roof is a nod to the homeowners' love for the Islands. Each room is beautifully appointed with large windows, wood floors, white walls, white bead board ceilings, glass doors and knobs, and interior wood details reminiscent of Hawaiian plantation architecture.
The kitchen was remodeled to increase width and flow, and a new laundry / mudroom was added in the back of the existing garage. The master bath was completely remodeled. Every room is filled with books, and shelves, many made by the homeowner.
Project photography by Kmiecik Imagery.
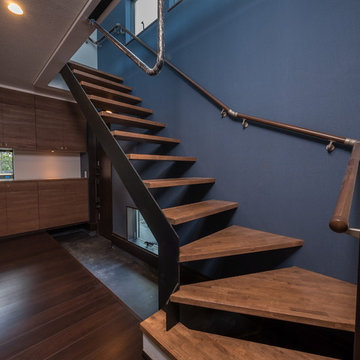
階段
Idee per una scala a rampa dritta industriale con pedata in legno, nessuna alzata e parapetto in materiali misti
Idee per una scala a rampa dritta industriale con pedata in legno, nessuna alzata e parapetto in materiali misti
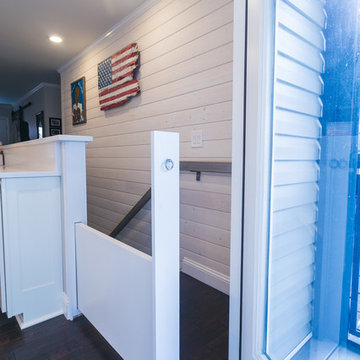
Can you see it? It's a hidden slide out dog barrier! The solid piece you see blocking the landing to the stairs is a slide out gate to keep the owners dogs from going up and down the stairs.
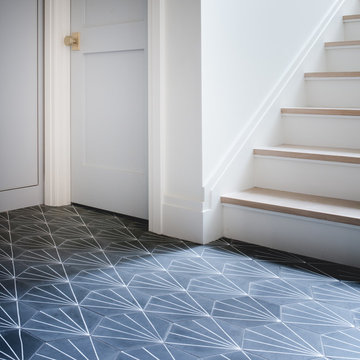
Ispirazione per una scala a rampa dritta design di medie dimensioni con pedata in legno e alzata in legno verniciato

Contemporary Staircase
Foto di un'ampia scala a rampa dritta minimal con pedata in legno e alzata in metallo
Foto di un'ampia scala a rampa dritta minimal con pedata in legno e alzata in metallo
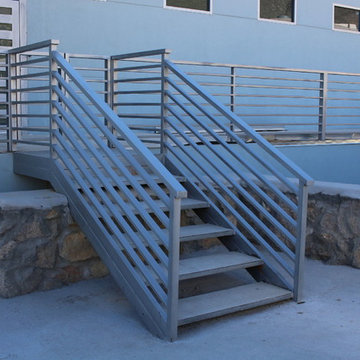
Pelon Saenz
Idee per una scala a rampa dritta minimalista di medie dimensioni con pedata in metallo, alzata in metallo e parapetto in metallo
Idee per una scala a rampa dritta minimalista di medie dimensioni con pedata in metallo, alzata in metallo e parapetto in metallo
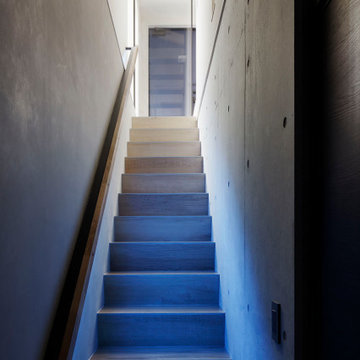
事務所に続く地下への階段室は、住まいから事務所への移動空間を演出しています。
手摺に仕込まれた照明が異空間へといざないます。
Esempio di una scala a rampa dritta minimalista con pedata piastrellata, alzata piastrellata e parapetto in legno
Esempio di una scala a rampa dritta minimalista con pedata piastrellata, alzata piastrellata e parapetto in legno
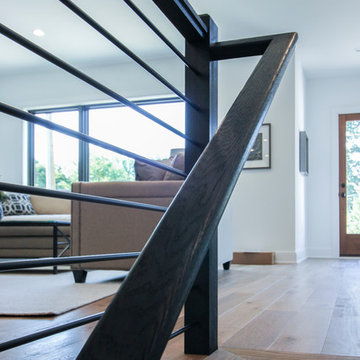
Tradition Homes, voted Best Builder in 2013, allowed us to bring their vision to life in this gorgeous and authentic modern home in the heart of Arlington; Century Stair went beyond aesthetics by using durable materials and applying excellent craft and precision throughout the design, build and installation process. This iron & wood post-to-post staircase contains the following parts: satin black (5/8" radius) tubular balusters, ebony-stained (Duraseal), 3 1/2 x 3 1/2" square oak newels with chamfered tops, poplar stringers, 1" square/contemporary oak treads, and ebony-stained custom hand rails. CSC 1976-2020 © Century Stair Company. ® All rights reserved.
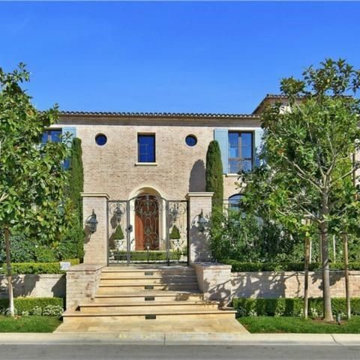
Lori Dennis Interior Design
SoCal Contractor
Ispirazione per un'ampia scala a rampa dritta classica
Ispirazione per un'ampia scala a rampa dritta classica
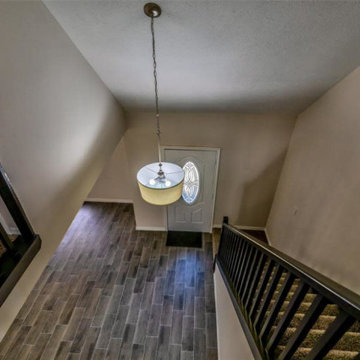
Foto di una scala a rampa dritta classica con pedata in moquette, alzata in moquette e parapetto in legno
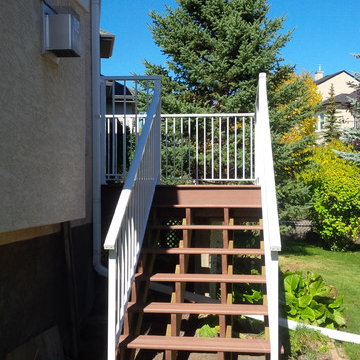
Idee per una scala a rampa dritta contemporanea di medie dimensioni con nessuna alzata e pedata in legno
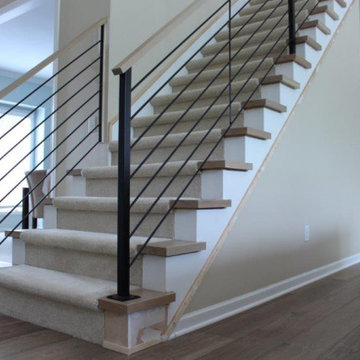
A simple modern metal horizontal rail with a wood topper accents a contemporary living room.
Request a quote for this at www.glmetalfab.com and select Add to Quote, or save on Pinterest.
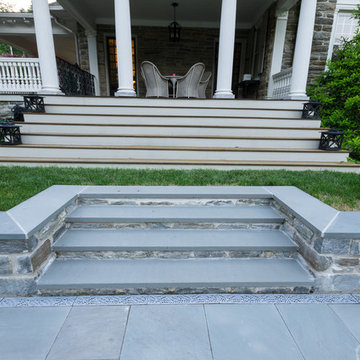
Wet-Laid Natural Stone Step Risers with Bluestone Treadstock Treads and Wet-Laid Natural Stone Retaining Walls with Bluestone Treadstock Caps
Immagine di una scala a rampa dritta
Immagine di una scala a rampa dritta
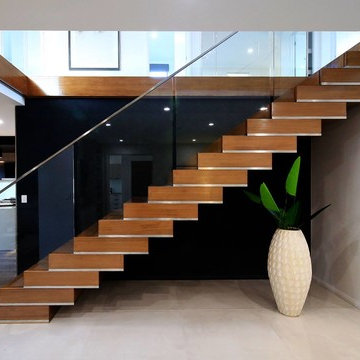
Idee per una scala a rampa dritta minimal con pedata in legno, alzata in legno e parapetto in vetro
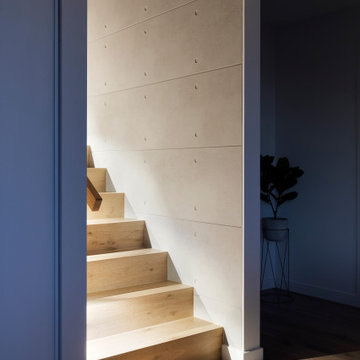
Idee per una grande scala a rampa dritta minimal con pedata in legno, alzata in legno, parapetto in legno e boiserie
335 Foto di scale a rampa dritta blu
2