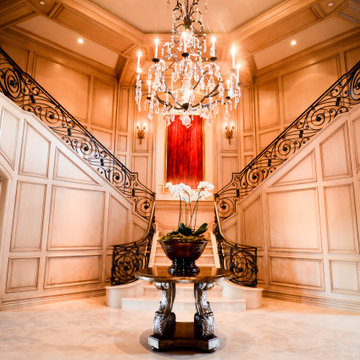489 Foto di scale a rampa dritta arancioni
Filtra anche per:
Budget
Ordina per:Popolari oggi
161 - 180 di 489 foto
1 di 3
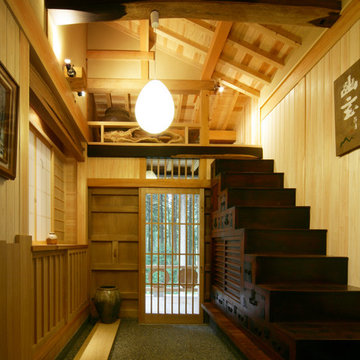
撮影 平野和司
Ispirazione per una scala a rampa dritta etnica con pedata in legno e alzata in legno
Ispirazione per una scala a rampa dritta etnica con pedata in legno e alzata in legno
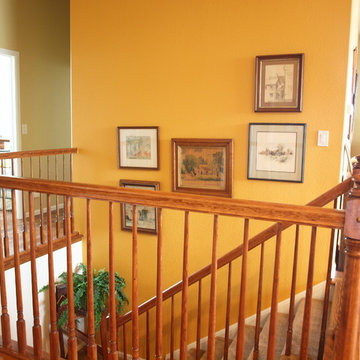
An enormous wall was dull and boring, little paint and art - and voila!
KB Design
Esempio di una scala a rampa dritta chic di medie dimensioni con pedata in moquette, alzata in moquette e parapetto in legno
Esempio di una scala a rampa dritta chic di medie dimensioni con pedata in moquette, alzata in moquette e parapetto in legno
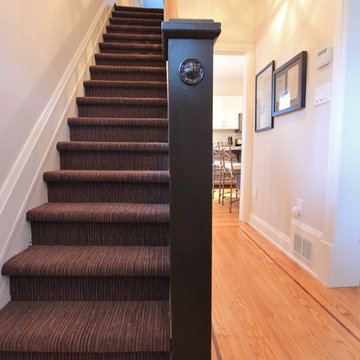
Original narrow staircase with subtle stripped carpet.
Esempio di una piccola scala a rampa dritta eclettica con pedata in moquette e alzata in moquette
Esempio di una piccola scala a rampa dritta eclettica con pedata in moquette e alzata in moquette
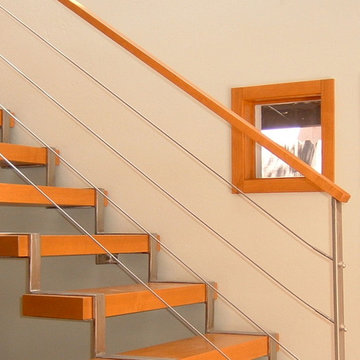
A gorgeous alder, stainless steel and cable rail stair provides the interior access and is a striking architectural element.
Esempio di una scala a rampa dritta american style di medie dimensioni con pedata in legno, nessuna alzata e parapetto in legno
Esempio di una scala a rampa dritta american style di medie dimensioni con pedata in legno, nessuna alzata e parapetto in legno
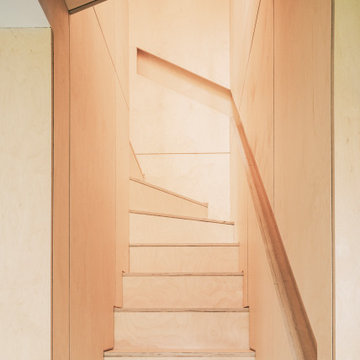
The property is a maisonette arranged on upper ground and first floor levels, is set within a 1980s terrace overlooking a similar development designed in 1976 by Sir Terry Farrell and Sir Nicholas Grimshaw.
The client wanted to convert the steep roofspace into additional accommodations and to reconfigure the existing house to improve the neglected interiors.
Once again our approach adopts a phenomenological strategy devised to stimulate the bodies of the users when negotiating different spaces, whether ascending or descending. Everyday movements around the house generate an enhanced choreography that transforms static spaces into a dynamic experience.
The reconfiguration of the middle floor aims to reduce circulation space in favour of larger bedrooms and service facilities. While the brick shell of the house is treated as a blank volume, the stairwell, designed as a subordinate space within a primary volume, is lined with birch plywood from ground to roof level. Concurrently the materials of seamless grey floors and white vertical surfaces, are reduced to the minimum to enhance the natural property of the timber in its phenomenological role.
With a strong conceptual approach the space can be handed over to the owner for appropriation and personalisation.
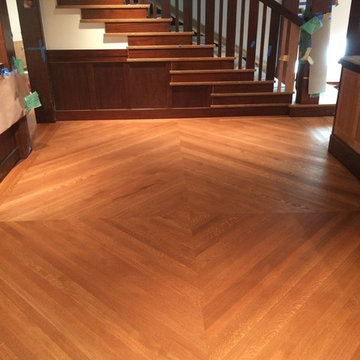
White Oak Rift & Quarter sawn clear grade with a custom stain.
Esempio di una grande scala a rampa dritta tradizionale con pedata in legno e alzata in legno
Esempio di una grande scala a rampa dritta tradizionale con pedata in legno e alzata in legno
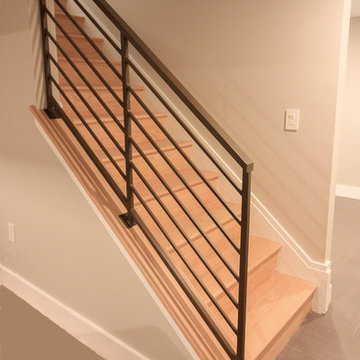
A glass balustrade was selected for the straight flight to allow light to flow freely into the living area and to create an uncluttered space (defined by the clean lines of the grooved top hand rail and wide bottom stringer). The invisible barrier works beautifully with the 2" squared-off oak treads, matching oak risers and strong-routed poplar stringers; it definitively improves the modern feel of the home. CSC 1976-2020 © Century Stair Company
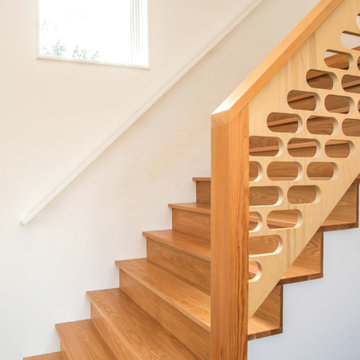
Ispirazione per una scala a rampa dritta moderna di medie dimensioni con pedata in legno, alzata in legno e parapetto in legno
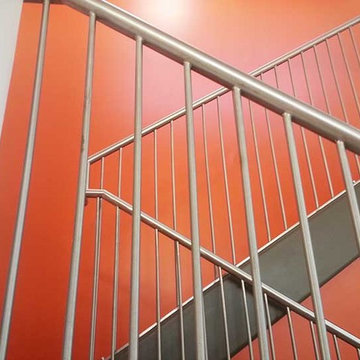
Custom postless stainless steel guardrail handrail combo. Pickets are 1/2" thick round stainless bar, welded into 1-1/2" stainless steel tubing to create a totally unique guardrail in this single family home.
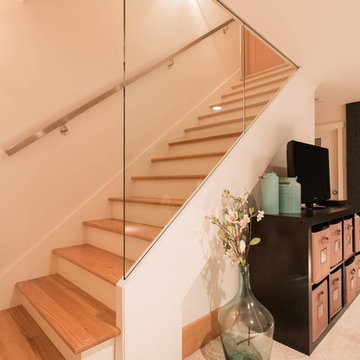
Dave Deviou
Esempio di una piccola scala a rampa dritta moderna con pedata in legno e alzata in legno verniciato
Esempio di una piccola scala a rampa dritta moderna con pedata in legno e alzata in legno verniciato
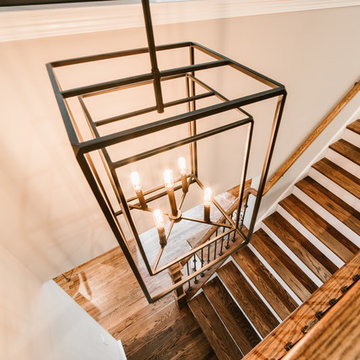
Ryan Ocasio
Ispirazione per una scala a rampa dritta industriale di medie dimensioni con pedata in legno, alzata in legno verniciato e parapetto in legno
Ispirazione per una scala a rampa dritta industriale di medie dimensioni con pedata in legno, alzata in legno verniciato e parapetto in legno
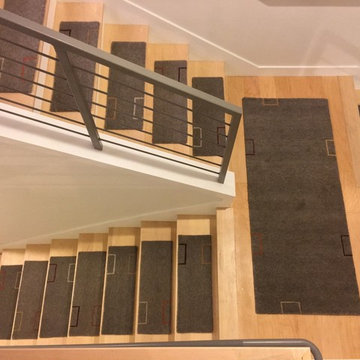
This installation of Alto Steps features a unique split level staircase and shows how versatile our products can be, even without customization. These are standard size Grey Links Alto Steps, 9x26 inches each, paired with our landings and runners in this contemporary house in Portland, Oregon. All hand knotted in Nepal at 80 knots per inch. GoodWeave certified.
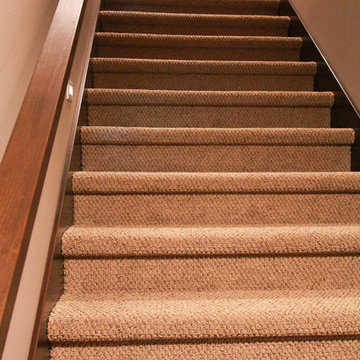
Tracy T Photography
Esempio di una scala a rampa dritta classica con pedata in moquette e alzata in moquette
Esempio di una scala a rampa dritta classica con pedata in moquette e alzata in moquette
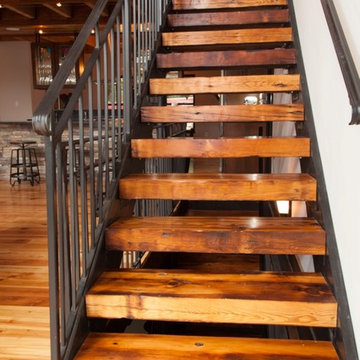
stairs
Esempio di una scala a rampa dritta con pedata in legno e alzata in metallo
Esempio di una scala a rampa dritta con pedata in legno e alzata in metallo
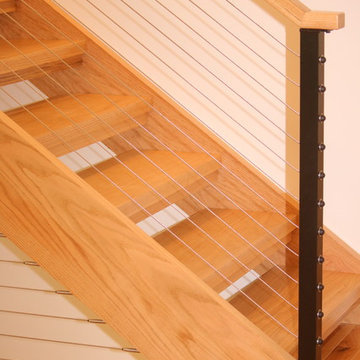
Esempio di una piccola scala a rampa dritta minimalista con pedata in legno, alzata in legno e parapetto in cavi
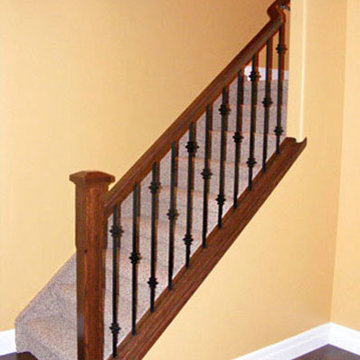
The drywall was tore down to install oak railing, which contributes to the basement's open concept design.
Immagine di una grande scala a rampa dritta tradizionale con pedata in moquette, alzata in moquette e parapetto in legno
Immagine di una grande scala a rampa dritta tradizionale con pedata in moquette, alzata in moquette e parapetto in legno
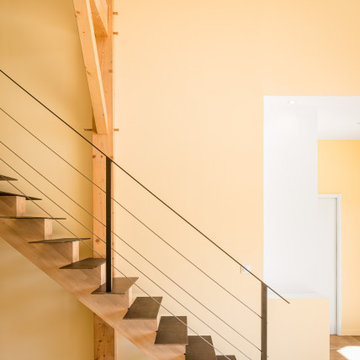
Esempio di una scala a rampa dritta contemporanea con pedata in metallo, nessuna alzata e parapetto in cavi
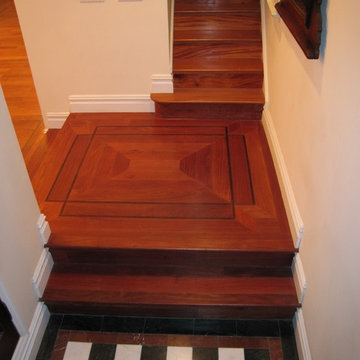
PYRAMID DESIGN GROUP
Immagine di una grande scala a rampa dritta chic con pedata in legno e alzata in legno
Immagine di una grande scala a rampa dritta chic con pedata in legno e alzata in legno
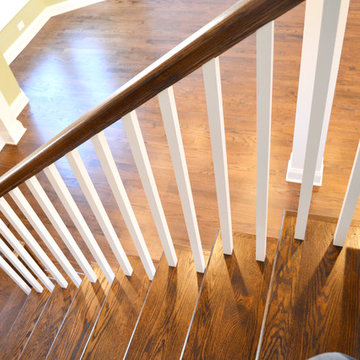
Dark wooden stairs with white stair risers, wooden handrail, and white wooden balusters.
Project designed by Skokie renovation firm, Chi Renovation & Design. They serve the Chicagoland area, and it's surrounding suburbs, with an emphasis on the North Side and North Shore. You'll find their work from the Loop through Lincoln Park, Skokie, Evanston, Wilmette, and all of the way up to Lake Forest.
For more about Chi Renovation & Design, click here: https://www.chirenovation.com/
489 Foto di scale a rampa dritta arancioni
9
