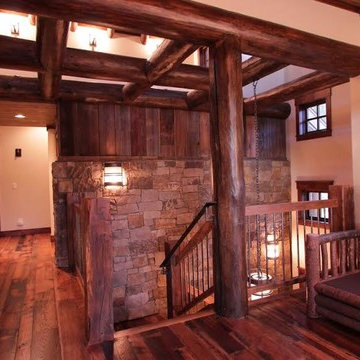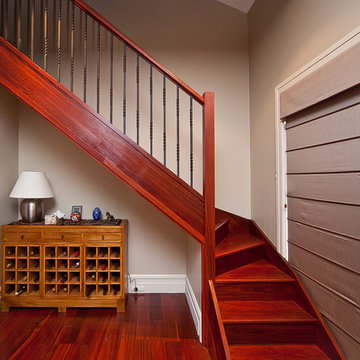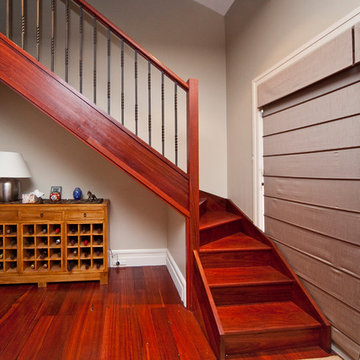131 Foto di scale a "L" rosse
Filtra anche per:
Budget
Ordina per:Popolari oggi
21 - 40 di 131 foto
1 di 3
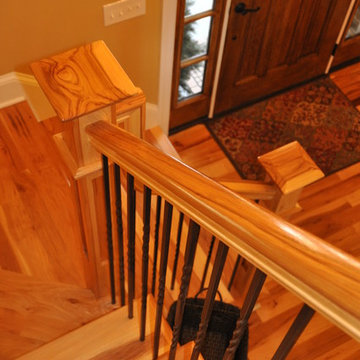
Natural Hickory Stairs with wrought iron accent newels and a double twist. Hickory is the hardest of all North American Species. Which makes it a very durable floor with an active household. Hickory has a variety of shades and movement that can add warmth and light to just about any atmosphere.
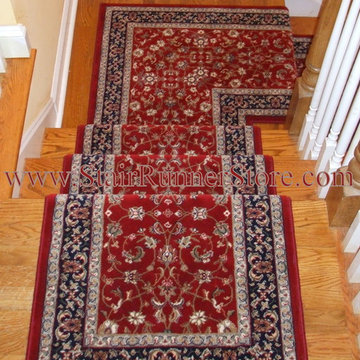
Stair Runner Installation with mitered and end-capped landings. End capping is a custom finish adding border to the runner end. All installations and fabrication work by John Hunyadi, The Stair Runner Store Oxford, CT
Please visit our site to learn about our custom runner services - shipped ready to install: https://www.stairrunnerstore.com/custom-carpet-runners/
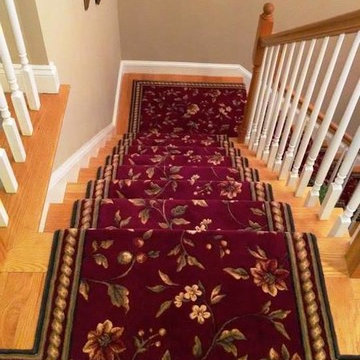
Immagine di una scala a "L" di medie dimensioni con pedata in legno e alzata in moquette
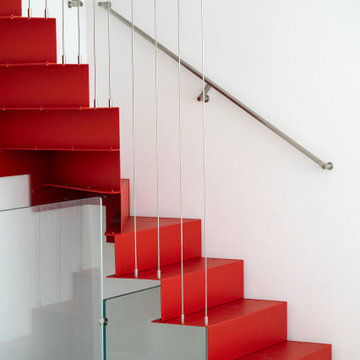
L’innovativa scala autoportante in lamiera presso-piegata, verniciata in rosso RAL 3020 sembra fluttuare grazie ai tiranti in acciaio inox che divengono sia elemento decorativo che parapetto.
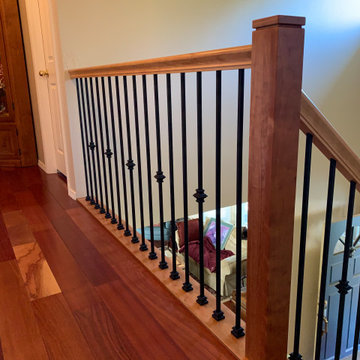
Guard railing with metal balusters
Idee per una scala a "L" design di medie dimensioni con pedata in legno, alzata in legno e parapetto in legno
Idee per una scala a "L" design di medie dimensioni con pedata in legno, alzata in legno e parapetto in legno
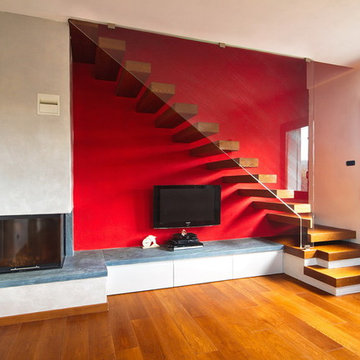
Fornitura e progettazione: www.sisthemawood.com
Fotografo: Matteo Rinaldi
Esempio di una scala a "L" moderna di medie dimensioni con pedata in legno, nessuna alzata e parapetto in vetro
Esempio di una scala a "L" moderna di medie dimensioni con pedata in legno, nessuna alzata e parapetto in vetro
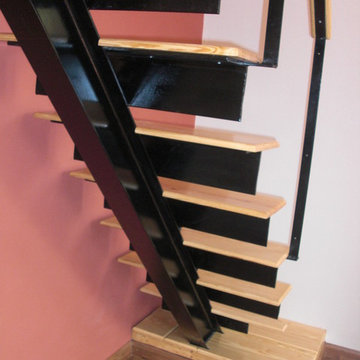
Staircase Design by Simply Exquisite Interiors - the focal point on entry of this compact residence. It's already the talk of the neighborhood and we expect it will be for a while to come.
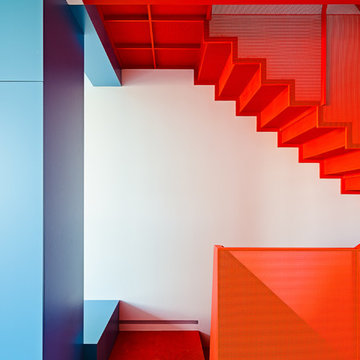
Joe Fletcher Photography
Immagine di una piccola scala a "L" moderna con pedata in metallo, alzata in metallo e parapetto in metallo
Immagine di una piccola scala a "L" moderna con pedata in metallo, alzata in metallo e parapetto in metallo
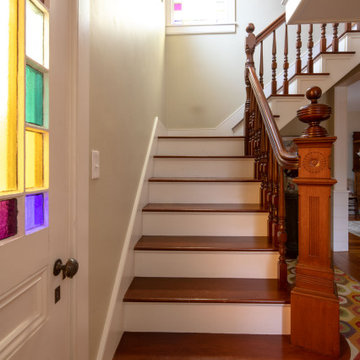
Immagine di una scala a "L" classica di medie dimensioni con pedata in legno e alzata in legno verniciato
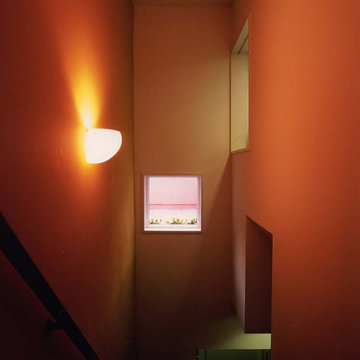
Idee per una scala a "L" minimalista di medie dimensioni con pedata in legno, alzata in legno, parapetto in metallo e pareti in perlinato
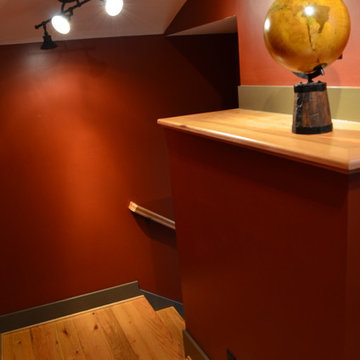
Donald Chapman, AIA,CMB
This unique project, located in Donalds, South Carolina began with the owners requesting three primary uses. First, it was have separate guest accommodations for family and friends when visiting their rural area. The desire to house and display collectible cars was the second goal. The owner’s passion of wine became the final feature incorporated into this multi use structure.
This Guest House – Collector Garage – Wine Cellar was designed and constructed to settle into the picturesque farm setting and be reminiscent of an old house that once stood in the pasture. The front porch invites you to sit in a rocker or swing while enjoying the surrounding views. As you step inside the red oak door, the stair to the right leads guests up to a 1150 SF of living space that utilizes varied widths of red oak flooring that was harvested from the property and installed by the owner. Guest accommodations feature two bedroom suites joined by a nicely appointed living and dining area as well as fully stocked kitchen to provide a self-sufficient stay.
Disguised behind two tone stained cement siding, cedar shutters and dark earth tones, the main level of the house features enough space for storing and displaying six of the owner’s automobiles. The collection is accented by natural light from the windows, painted wainscoting and trim while positioned on three toned speckled epoxy coated floors.
The third and final use is located underground behind a custom built 3” thick arched door. This climatically controlled 2500 bottle wine cellar is highlighted with custom designed and owner built white oak racking system that was again constructed utilizing trees that were harvested from the property in earlier years. Other features are stained concrete floors, tongue and grooved pine ceiling and parch coated red walls. All are accented by low voltage track lighting along with a hand forged wrought iron & glass chandelier that is positioned above a wormy chestnut tasting table. Three wooden generator wheels salvaged from a local building were installed and act as additional storage and display for wine as well as give a historical tie to the community, always prompting interesting conversations among the owner’s and their guests.
This all-electric Energy Star Certified project allowed the owner to capture all three desires into one environment… Three birds… one stone.
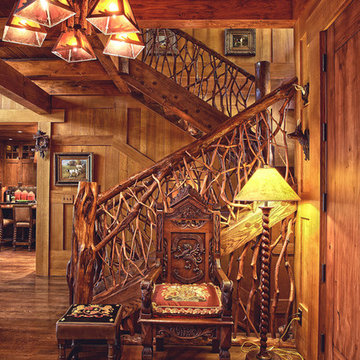
High Country Magazine
Immagine di un'ampia scala a "L" stile americano con pedata in legno e alzata in legno
Immagine di un'ampia scala a "L" stile americano con pedata in legno e alzata in legno
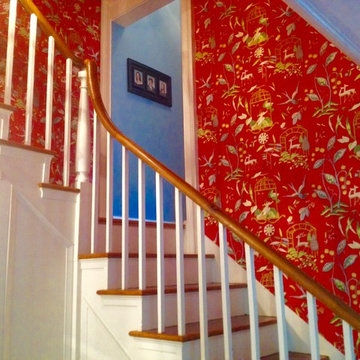
Immagine di una grande scala a "L" tradizionale con pedata in legno e alzata in legno verniciato
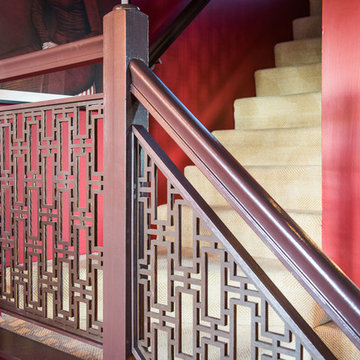
Mark Quéripel, AIA is an award-winning architect and interior designer, whose Boulder, Colorado design firm, MQ Architecture & Design, strives to create uniquely personal custom homes and remodels which resonate deeply with clients. The firm offers a wide array of professional services, and partners with some of the nation’s finest engineers and builders to provide a successful and synergistic building experience.
Alex Geller Photography
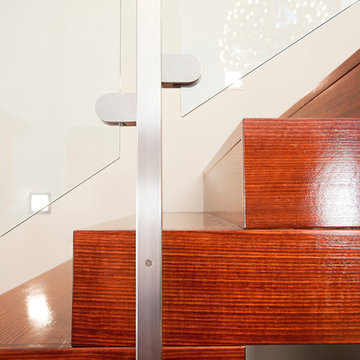
Sarah Louise Jackson Photography
Immagine di una grande scala a "L" design con pedata in legno e alzata in legno
Immagine di una grande scala a "L" design con pedata in legno e alzata in legno
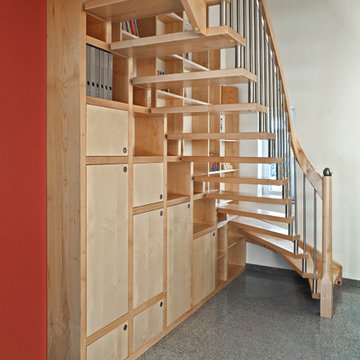
Foto di una scala a "L" classica di medie dimensioni con pedata in legno, nessuna alzata e parapetto in materiali misti
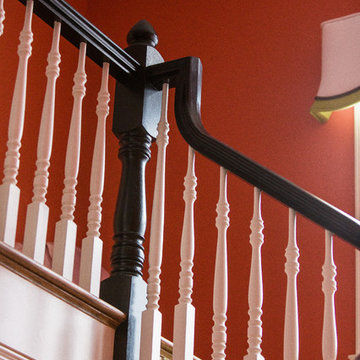
Immagine di una scala a "L" chic di medie dimensioni con pedata in legno, alzata in legno verniciato e parapetto in legno
131 Foto di scale a "L" rosse
2
