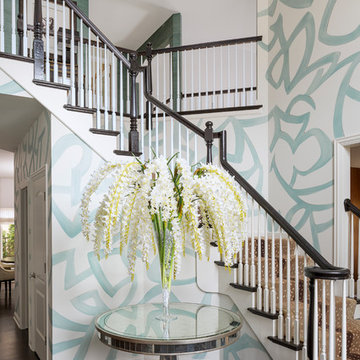1.382 Foto di scale a "L"
Filtra anche per:
Budget
Ordina per:Popolari oggi
61 - 80 di 1.382 foto
1 di 3
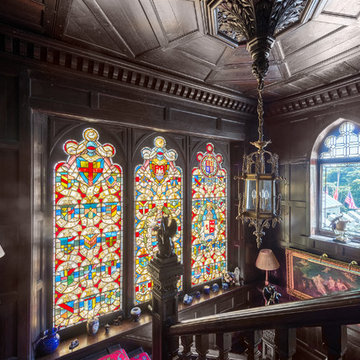
Stunning panelled staircase and stained-glass windows in a fully renovated Lodge House in the Strawberry Hill Gothic Style. c1883 Warfleet Creek, Dartmouth, South Devon. Colin Cadle Photography, Photo Styling by Jan
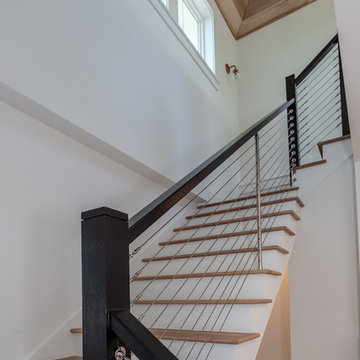
Idee per una scala a "L" minimalista di medie dimensioni con pedata in legno, parapetto in cavi e alzata in legno verniciato
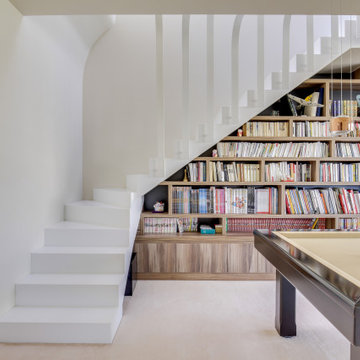
Idee per una scala a "L" contemporanea di medie dimensioni con pedata in cemento, alzata in cemento e parapetto in metallo
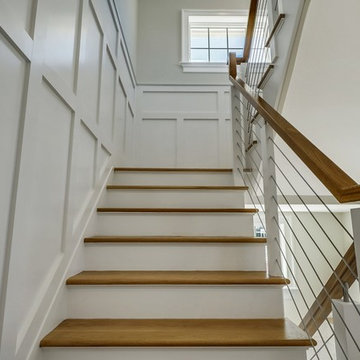
Idee per una scala a "L" stile marinaro con pedata in legno, alzata in legno e parapetto in cavi
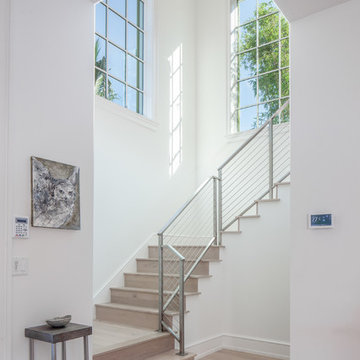
Elegant metal and wood flooring make this staircase a beautiful architectural feature of the home. Photo credit: Rick Bethem.
Idee per una scala a "L" moderna con pedata in legno, alzata in legno e parapetto in metallo
Idee per una scala a "L" moderna con pedata in legno, alzata in legno e parapetto in metallo
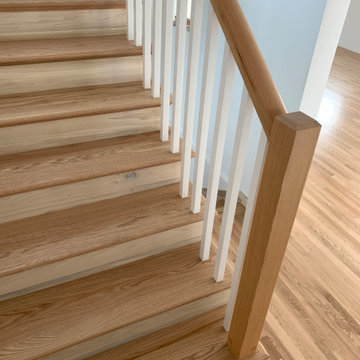
Fir newel and railing with Red Oak treads. Unfinished risers and side skirts
Esempio di una grande scala a "L" tradizionale con pedata in legno, alzata in legno verniciato e parapetto in legno
Esempio di una grande scala a "L" tradizionale con pedata in legno, alzata in legno verniciato e parapetto in legno
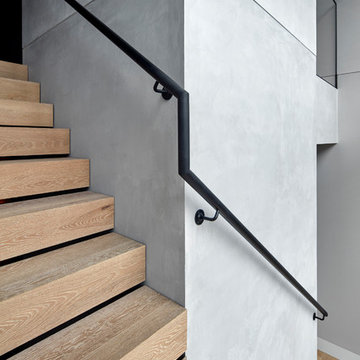
Peter Clarke Photography
Esempio di una scala a "L" minimal con pedata in legno, alzata in legno e parapetto in metallo
Esempio di una scala a "L" minimal con pedata in legno, alzata in legno e parapetto in metallo
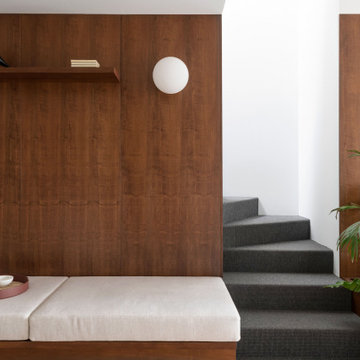
Foto: Federico Villa
Immagine di una scala a "L" nordica di medie dimensioni con pedata in moquette, alzata in moquette, parapetto in metallo e boiserie
Immagine di una scala a "L" nordica di medie dimensioni con pedata in moquette, alzata in moquette, parapetto in metallo e boiserie
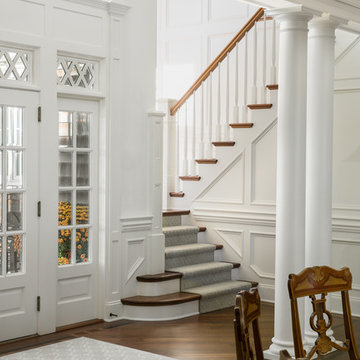
The millwork in this entry foyer, which warms and enriches the entire space, is spectacular yet subtle with architecturally interesting shadow boxes, crown molding, and base molding. The double doors and sidelights, along with lattice-trimmed transoms and high windows, allow natural illumination to brighten both the first and second floors. Walnut flooring laid on the diagonal with surrounding detail smoothly separates the entry from the dining room.
Photography Lauren Hagerstrom
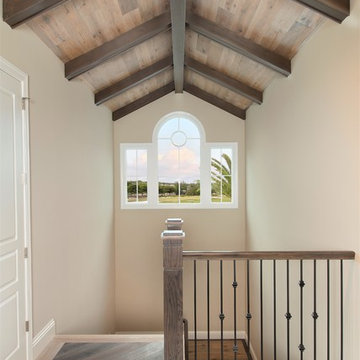
Upstairs, in what may be the X-factor for this home, the men’s clubroom is revealed. Conceived as the ultimate “man cave” game room, this level is complete with a pub-style bar, a pool table, three televisions, and access to a gorgeous sun deck. Furnishings remain true to its masculine theme with fully tufted, Thom Filicia, crocodile leather couches, a chunky, cocktail table of reclaimed timbers, and an oversized, ribbed rug in slate blue silk.
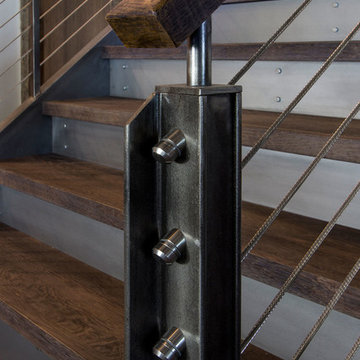
Esempio di una grande scala a "L" industriale con pedata in legno e alzata in metallo
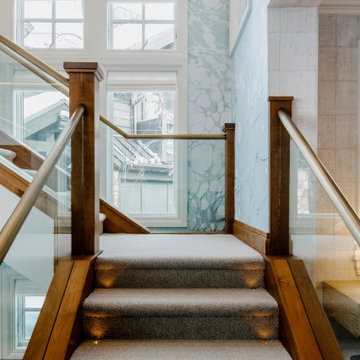
Idee per una scala a "L" rustica di medie dimensioni con parapetto in vetro, carta da parati, pedata in moquette e alzata in moquette
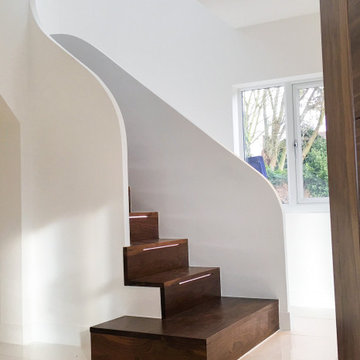
Foto di una scala a "L" minimal di medie dimensioni con pedata in legno e alzata in legno
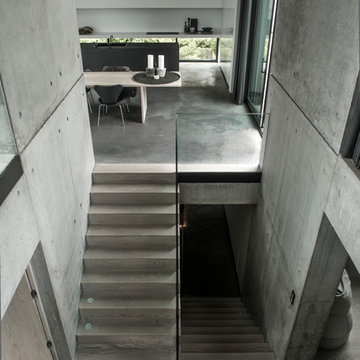
Sebastian Schroer. by Jesper Ray - Ray Photo
Ispirazione per un'ampia scala a "L" industriale con pedata in legno e alzata in legno
Ispirazione per un'ampia scala a "L" industriale con pedata in legno e alzata in legno
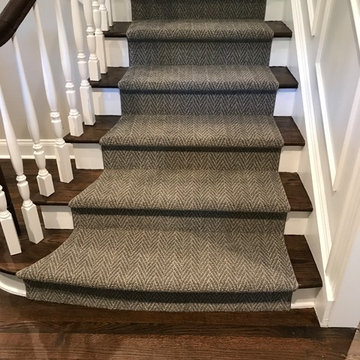
This picture shows a custom contoured carpet runner we made for this customer. This is simple "FIELD" only runner with bound sides but looks great keeping with the minimalistic feel of the rest of the house. Fabricated in Paramus, NJ installed in Demarest, NJ by our amazing installation team led by Ivan Bader who is also the Photographer. 2017
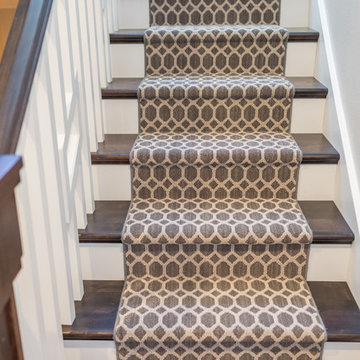
Staircase and Carpet Runner purchased and installed by Bridget's Room
Ispirazione per una scala a "L" tradizionale con parapetto in legno, pedata in legno e alzata in legno verniciato
Ispirazione per una scala a "L" tradizionale con parapetto in legno, pedata in legno e alzata in legno verniciato
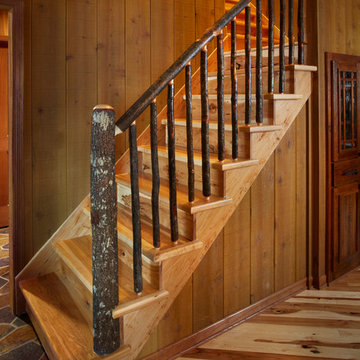
Foto di una scala a "L" stile rurale di medie dimensioni con pedata in legno e alzata in legno
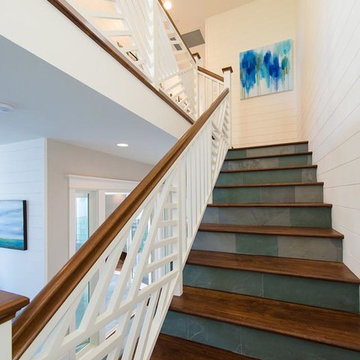
Our experts created a smooth finish for this staircase to match the white interior of the home. We partnered with Jennifer Allison Design on this project. Her design firm contacted us to paint the entire house - inside and out. Images are used with permission. You can contact her at (310) 488-0331 for more information.
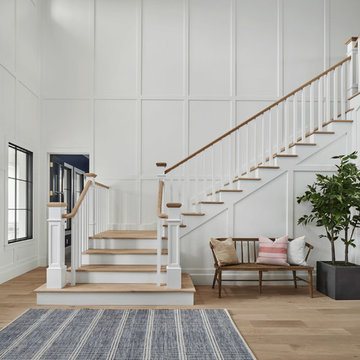
Roehner Ryan
Foto di una grande scala a "L" country con pedata in legno, alzata in legno verniciato e parapetto in legno
Foto di una grande scala a "L" country con pedata in legno, alzata in legno verniciato e parapetto in legno
1.382 Foto di scale a "L"
4
