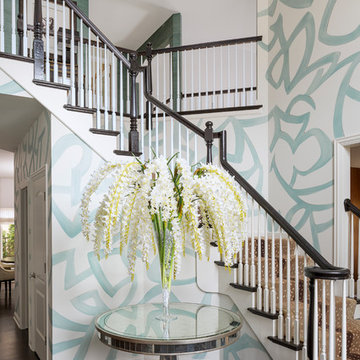1.382 Foto di scale a "L"
Filtra anche per:
Budget
Ordina per:Popolari oggi
61 - 80 di 1.382 foto
1 di 3
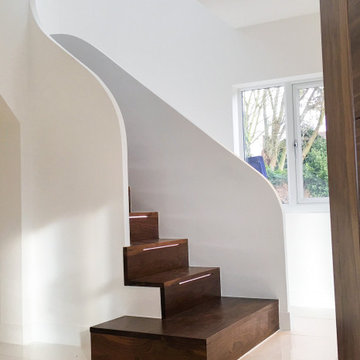
Foto di una scala a "L" minimal di medie dimensioni con pedata in legno e alzata in legno
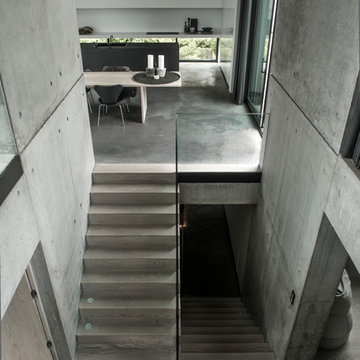
Sebastian Schroer. by Jesper Ray - Ray Photo
Ispirazione per un'ampia scala a "L" industriale con pedata in legno e alzata in legno
Ispirazione per un'ampia scala a "L" industriale con pedata in legno e alzata in legno
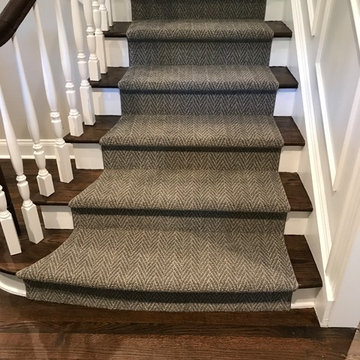
This picture shows a custom contoured carpet runner we made for this customer. This is simple "FIELD" only runner with bound sides but looks great keeping with the minimalistic feel of the rest of the house. Fabricated in Paramus, NJ installed in Demarest, NJ by our amazing installation team led by Ivan Bader who is also the Photographer. 2017
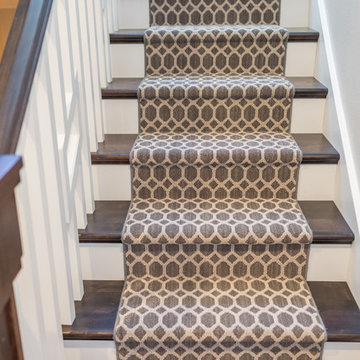
Staircase and Carpet Runner purchased and installed by Bridget's Room
Ispirazione per una scala a "L" tradizionale con parapetto in legno, pedata in legno e alzata in legno verniciato
Ispirazione per una scala a "L" tradizionale con parapetto in legno, pedata in legno e alzata in legno verniciato
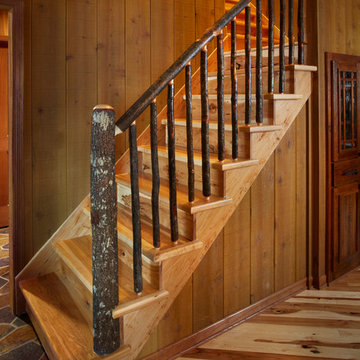
Foto di una scala a "L" stile rurale di medie dimensioni con pedata in legno e alzata in legno
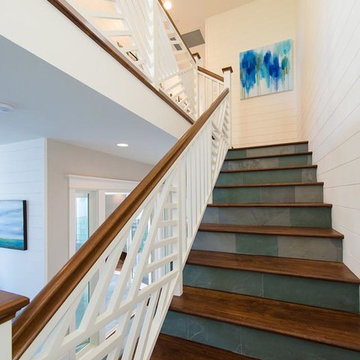
Our experts created a smooth finish for this staircase to match the white interior of the home. We partnered with Jennifer Allison Design on this project. Her design firm contacted us to paint the entire house - inside and out. Images are used with permission. You can contact her at (310) 488-0331 for more information.
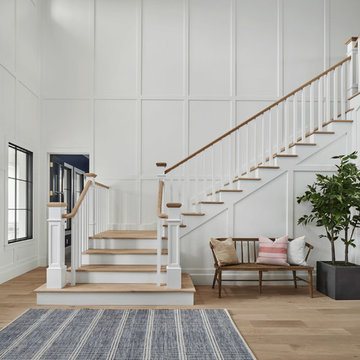
Roehner Ryan
Foto di una grande scala a "L" country con pedata in legno, alzata in legno verniciato e parapetto in legno
Foto di una grande scala a "L" country con pedata in legno, alzata in legno verniciato e parapetto in legno

interior designer: Kathryn Smith
Esempio di una scala a "L" country di medie dimensioni con pedata in legno, alzata in legno verniciato e parapetto in materiali misti
Esempio di una scala a "L" country di medie dimensioni con pedata in legno, alzata in legno verniciato e parapetto in materiali misti
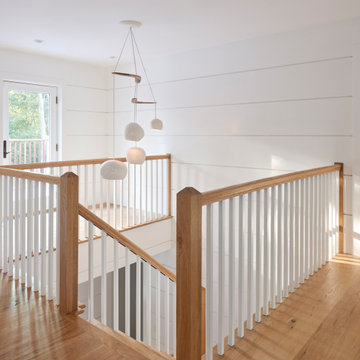
The custom designed shiplap begins in the first floor foyer and continues up the stairs to the second floor landing.
Esempio di una scala a "L" stile marinaro di medie dimensioni con pedata in legno, alzata in legno e parapetto in legno
Esempio di una scala a "L" stile marinaro di medie dimensioni con pedata in legno, alzata in legno e parapetto in legno
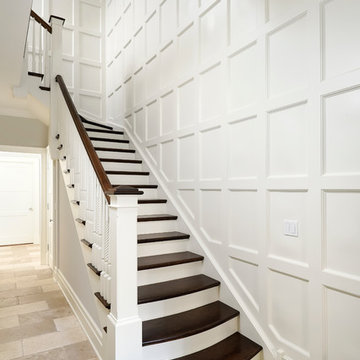
Elizabeth Taich Design is a Chicago-based full-service interior architecture and design firm that specializes in sophisticated yet livable environments.
IC360 Images
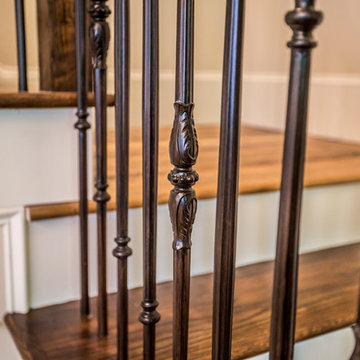
Idee per una grande scala a "L" chic con pedata in legno e alzata in legno verniciato
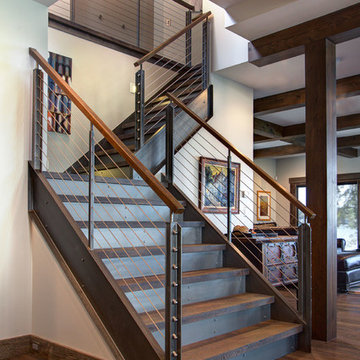
Idee per una grande scala a "L" industriale con pedata in legno e alzata in metallo
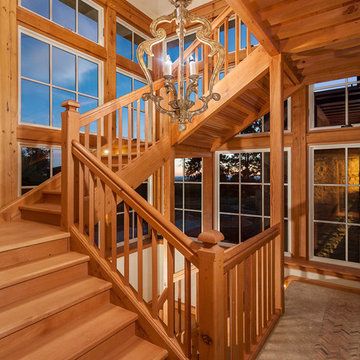
Christopher Marona
Immagine di una scala a "L" chic con pedata in legno e alzata in legno
Immagine di una scala a "L" chic con pedata in legno e alzata in legno
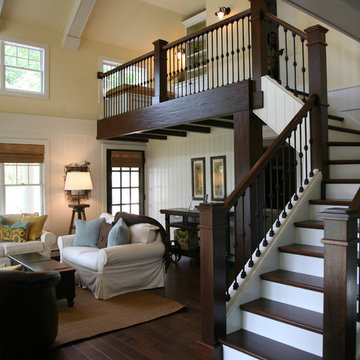
lakeside guest house, designed by Beth Welsh of Interior Changes, built by Lowell Management
Idee per una scala a "L" classica di medie dimensioni con pedata in legno, alzata in legno verniciato e parapetto in metallo
Idee per una scala a "L" classica di medie dimensioni con pedata in legno, alzata in legno verniciato e parapetto in metallo
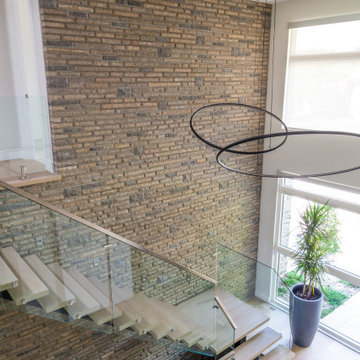
New Age Design
Immagine di una grande scala a "L" moderna con pedata in legno, nessuna alzata, parapetto in vetro e pareti in mattoni
Immagine di una grande scala a "L" moderna con pedata in legno, nessuna alzata, parapetto in vetro e pareti in mattoni
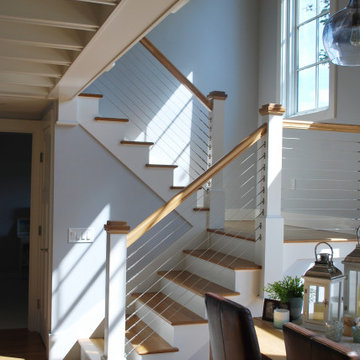
Foto di una scala a "L" stile marino di medie dimensioni con pedata in legno, alzata in legno e parapetto in cavi
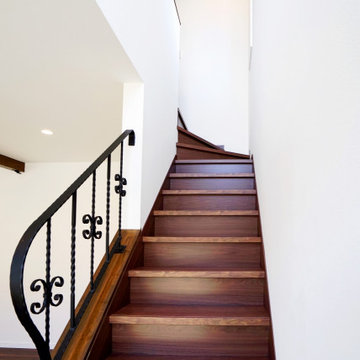
白い壁と木ステップと黒のアイアンの手すりでできた落ち着いた感じの北欧風の階段
Esempio di una scala a "L" scandinava di medie dimensioni con pedata in legno verniciato, alzata in legno verniciato e parapetto in metallo
Esempio di una scala a "L" scandinava di medie dimensioni con pedata in legno verniciato, alzata in legno verniciato e parapetto in metallo
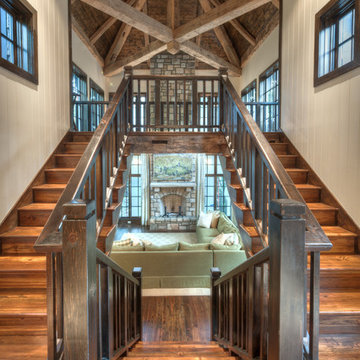
Antique Heart Pine stairway in a mountain home in North Carolina. Hand hewn original patina reclaimed timber frame trusses. Photo copyright Carolina Timberworks.
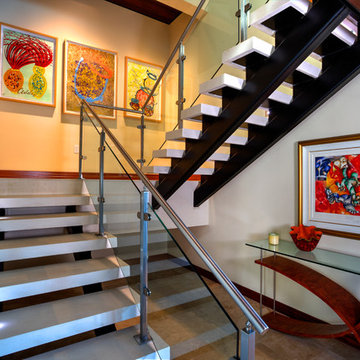
Photo Credit: Richard Riley
Foto di una scala a "L" minimalista di medie dimensioni con pedata in cemento e alzata in cemento
Foto di una scala a "L" minimalista di medie dimensioni con pedata in cemento e alzata in cemento
1.382 Foto di scale a "L"
4
