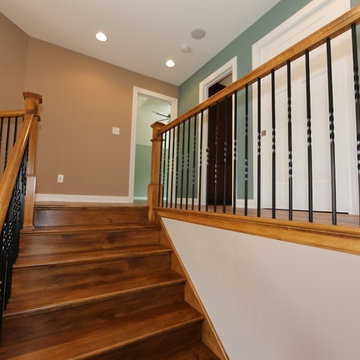1.382 Foto di scale a "L"
Filtra anche per:
Budget
Ordina per:Popolari oggi
1 - 20 di 1.382 foto
1 di 3

A traditional wood stair I designed as part of the gut renovation and expansion of a historic Queen Village home. What I find exciting about this stair is the gap between the second floor landing and the stair run down -- do you see it? I do a lot of row house renovation/addition projects and these homes tend to have layouts so tight I can't afford the luxury of designing that gap to let natural light flow between floors.
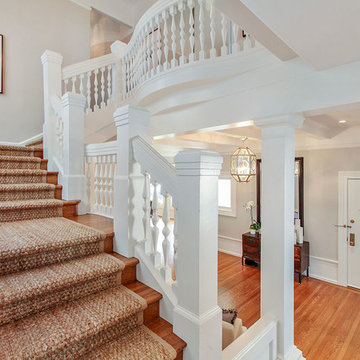
All of the original staircase details were kept and were a source of inspiration for the rest of the home’s design. A jute carpet climbs along both staircases, providing a lasting and warm accent to the space and highlighting the stunning architecture.
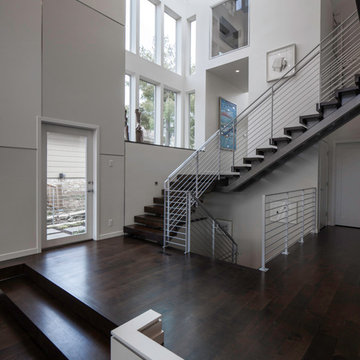
photography by Travis Bechtel
Immagine di una grande scala a "L" minimal con pedata in legno e nessuna alzata
Immagine di una grande scala a "L" minimal con pedata in legno e nessuna alzata
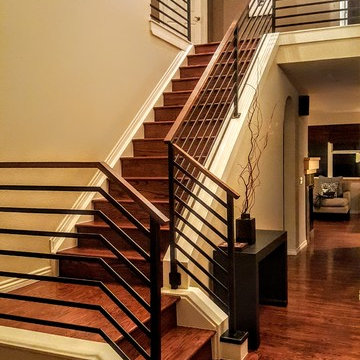
This client sent us a photo of a railing they liked that they had found on pinterest. Their railing before this beautiful metal one was wood, bulky, and white. They didn't feel that it represented them and their style in any way. We had to come with some solutions to make this railing what is, such as the custom made base plates at the base of the railing. The clients are thrilled to have a railing that makes their home feel like "their home." This was a great project and really enjoyed working with they clients. This is a flat bar railing, with floating bends, custom base plates, and an oak wood cap.
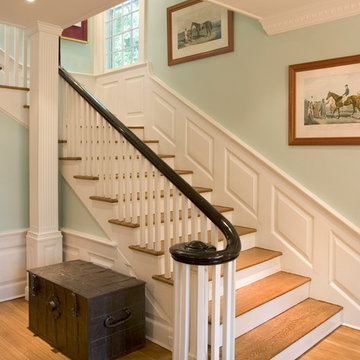
The staircase with its wainscot moldings was completely refurbished.
Ispirazione per una grande scala a "L" classica con pedata in legno, alzata in legno verniciato e parapetto in legno
Ispirazione per una grande scala a "L" classica con pedata in legno, alzata in legno verniciato e parapetto in legno
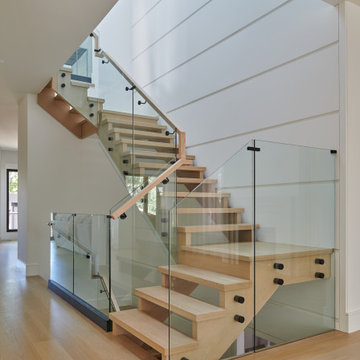
Idee per una scala a "L" con pedata in legno, nessuna alzata, parapetto in vetro e pannellatura
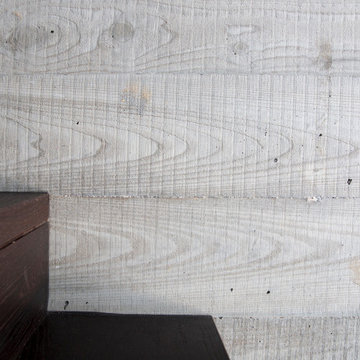
Open stair has simple wood treads and risers against a poured-in-place board-formed concrete wall.
Idee per una scala a "L" minimalista di medie dimensioni con pedata in legno, alzata in legno e parapetto in metallo
Idee per una scala a "L" minimalista di medie dimensioni con pedata in legno, alzata in legno e parapetto in metallo
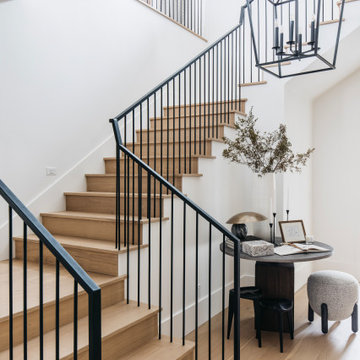
Immagine di una grande scala a "L" chic con pedata in legno, alzata in legno e parapetto in metallo

With two teen daughters, a one bathroom house isn’t going to cut it. In order to keep the peace, our clients tore down an existing house in Richmond, BC to build a dream home suitable for a growing family. The plan. To keep the business on the main floor, complete with gym and media room, and have the bedrooms on the upper floor to retreat to for moments of tranquility. Designed in an Arts and Crafts manner, the home’s facade and interior impeccably flow together. Most of the rooms have craftsman style custom millwork designed for continuity. The highlight of the main floor is the dining room with a ridge skylight where ship-lap and exposed beams are used as finishing touches. Large windows were installed throughout to maximize light and two covered outdoor patios built for extra square footage. The kitchen overlooks the great room and comes with a separate wok kitchen. You can never have too many kitchens! The upper floor was designed with a Jack and Jill bathroom for the girls and a fourth bedroom with en-suite for one of them to move to when the need presents itself. Mom and dad thought things through and kept their master bedroom and en-suite on the opposite side of the floor. With such a well thought out floor plan, this home is sure to please for years to come.
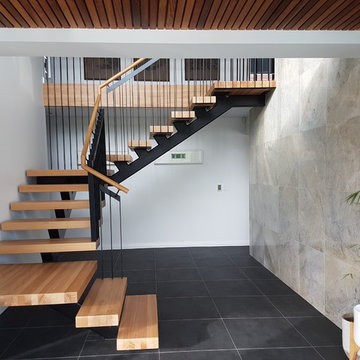
USA Ash floating staircase, with timber handrail
Foto di una grande scala a "L" industriale con pedata in legno e parapetto in legno
Foto di una grande scala a "L" industriale con pedata in legno e parapetto in legno
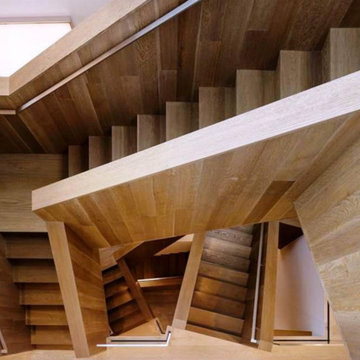
Esempio di un'ampia scala a "L" moderna con pedata in legno e alzata in legno

Cape Cod Home Builder - Floor plans Designed by CR Watson, Home Building Construction CR Watson, - Cape Cod General Contractor, 1950's Cape Cod Style Staircase, Staircase white paneling hardwood banister, Greek Farmhouse Revival Style Home, Open Concept Floor plan, Coiffered Ceilings, Wainscoting Paneled Staircase, Victorian Era Wall Paneling, Victorian wall Paneling Staircase, Painted JFW Photography for C.R. Watson
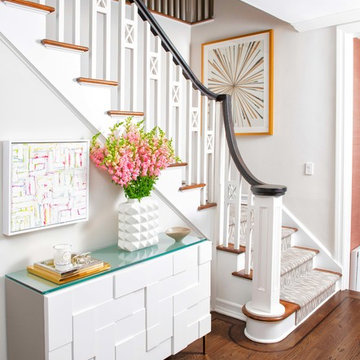
Chuan Ding
Foto di una scala a "L" chic di medie dimensioni con pedata in moquette, alzata in moquette e parapetto in legno
Foto di una scala a "L" chic di medie dimensioni con pedata in moquette, alzata in moquette e parapetto in legno
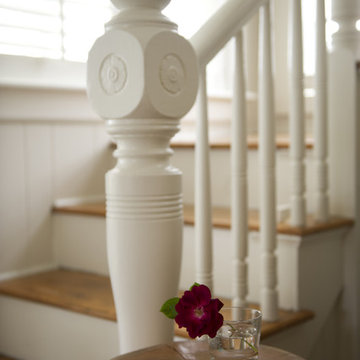
Ispirazione per una scala a "L" chic di medie dimensioni con pedata in legno e alzata in legno verniciato
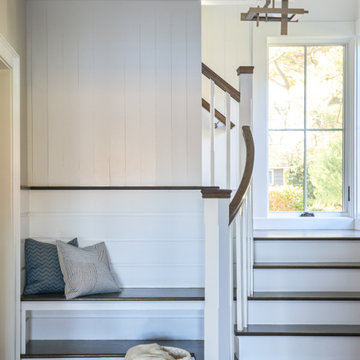
Immagine di una grande scala a "L" costiera con pedata in legno, alzata in legno verniciato e parapetto in legno
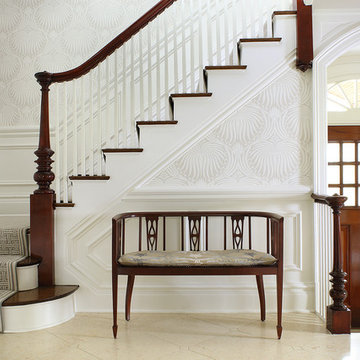
A light filled entry utilizing antique pieces with updated upholstery. Photography by Peter Rymwid.
Foto di una scala a "L" chic di medie dimensioni con parapetto in legno, pedata in legno e alzata in legno verniciato
Foto di una scala a "L" chic di medie dimensioni con parapetto in legno, pedata in legno e alzata in legno verniciato
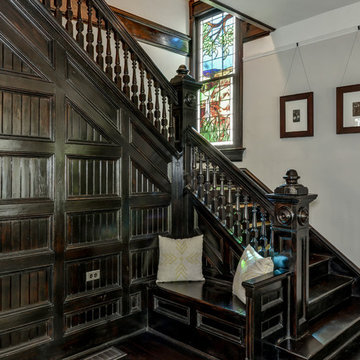
the staircase after stripping of the old varnish and application of dark, vintage style stain.
Immagine di una grande scala a "L" classica con pedata in legno e alzata in legno
Immagine di una grande scala a "L" classica con pedata in legno e alzata in legno
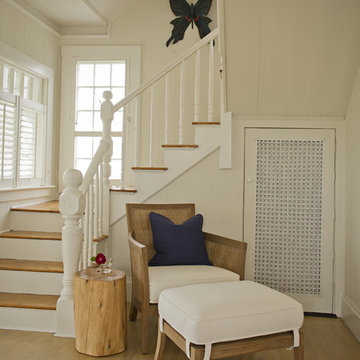
Esempio di una scala a "L" classica di medie dimensioni con pedata in legno e alzata in legno verniciato
1.382 Foto di scale a "L"
1
