473 Foto di scale a "L"
Filtra anche per:
Budget
Ordina per:Popolari oggi
181 - 200 di 473 foto
1 di 3
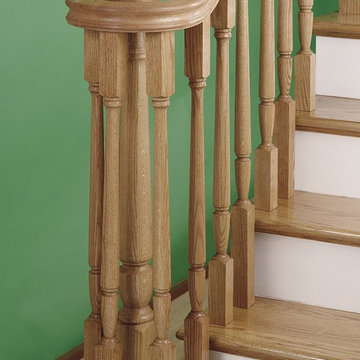
2005 Square Top Balusters
Lengths
1 3/4" x 31", 34", 36", 39", 42"
Esempio di una scala a "L" classica con pedata in legno e alzata in legno verniciato
Esempio di una scala a "L" classica con pedata in legno e alzata in legno verniciato
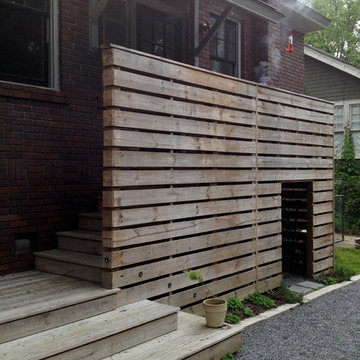
Additions to ca. 1926 Bungalow including wood stair and screen wall, crushed stone outdoor entertaining area with fire pit, and wood container garden beds along lot line fence.
Photo: Mark Lee
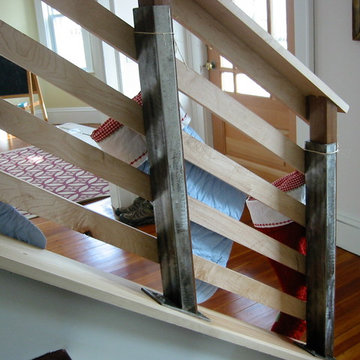
Jeff Kehm
Idee per una scala a "L" minimal di medie dimensioni con pedata in legno, alzata in legno verniciato e parapetto in materiali misti
Idee per una scala a "L" minimal di medie dimensioni con pedata in legno, alzata in legno verniciato e parapetto in materiali misti
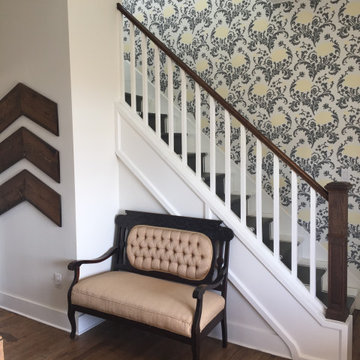
Ispirazione per una scala a "L" country di medie dimensioni con pedata in legno, alzata in legno e parapetto in legno
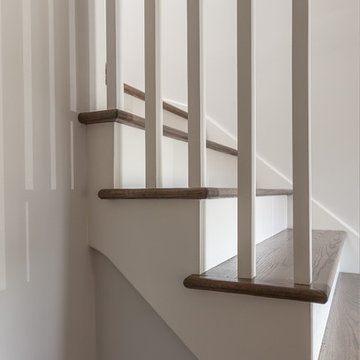
It always feels good when you take a house out of the 80s/90s with all the oak cabinetry, carpet in the bathroom, and oversized soakers that take up half a bathroom.
The result? Clean lines with a little flare, sleek design elements in the master bath and kitchen, gorgeous custom stained floors, and staircase. Special thanks to Wheatland Custom Cabinetry for bathroom, laundry room, and kitchen cabinetry.
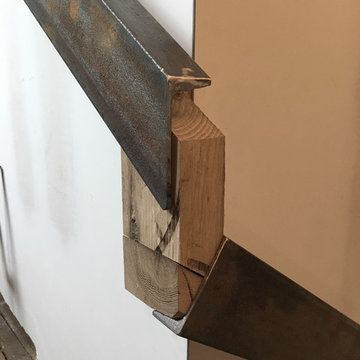
Ispirazione per una piccola scala a "L" industriale con pedata in legno, alzata in legno e parapetto in metallo
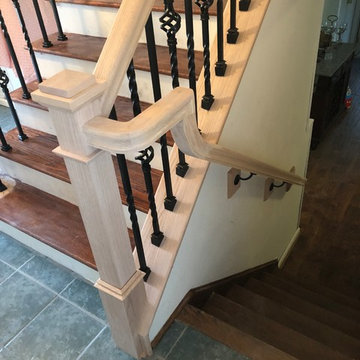
Single Basket & Double Basket Metal Balusters with Box Newel Posts
Idee per una piccola scala a "L" con pedata in legno, alzata in legno e parapetto in materiali misti
Idee per una piccola scala a "L" con pedata in legno, alzata in legno e parapetto in materiali misti
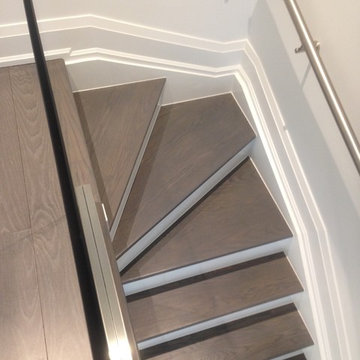
Immagine di una scala a "L" minimalista di medie dimensioni con pedata in legno e alzata in vetro
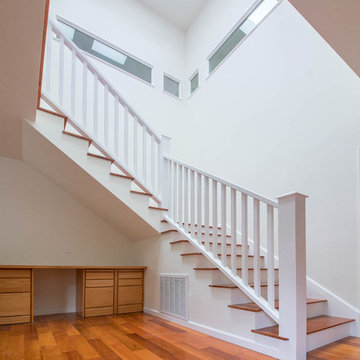
The owners are fans of recycled furniture, including this desk which will serve as the bill paying station. Windows to the light well draw natural light into the upper bedrooms while still maintaining privacy.
http://www.houzz.com/pro/kuohphotography/thomas-kuoh-photography
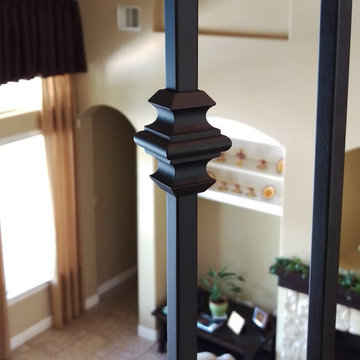
EDSON JUAREZ HSP
Immagine di una piccola scala a "L" con pedata in legno e alzata in legno
Immagine di una piccola scala a "L" con pedata in legno e alzata in legno
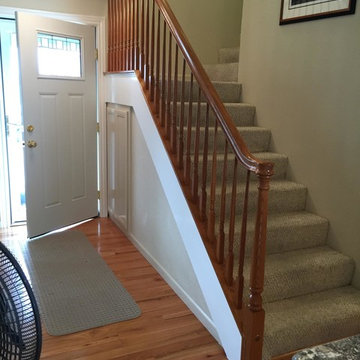
Heath Stairworks
Esempio di una piccola scala a "L" tradizionale con pedata in moquette e alzata in moquette
Esempio di una piccola scala a "L" tradizionale con pedata in moquette e alzata in moquette
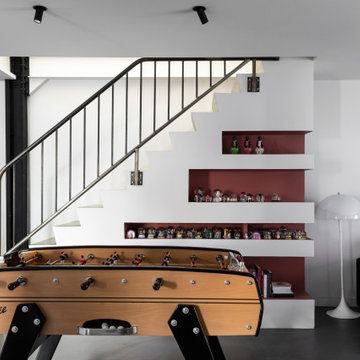
Rénovation, agencement et décoration d’une ancienne usine transformée en un loft de 250 m2 réparti sur 3 niveaux.
Les points forts :
Association de design industriel avec du mobilier vintage
La boîte buanderie
Les courbes et lignes géométriques valorisant les espaces
Crédit photo © Bertrand Fompeyrine
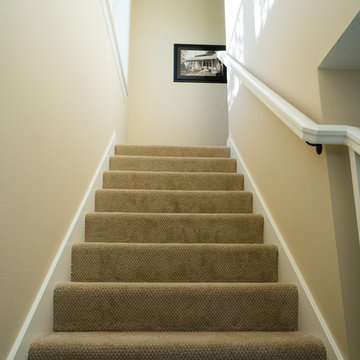
Jason Walchli
Esempio di una scala a "L" stile americano di medie dimensioni con pedata in moquette e alzata in moquette
Esempio di una scala a "L" stile americano di medie dimensioni con pedata in moquette e alzata in moquette
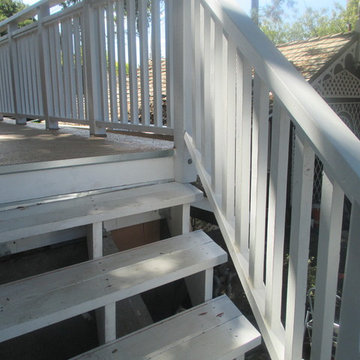
Idee per una scala a "L" chic di medie dimensioni con pedata in legno verniciato e nessuna alzata
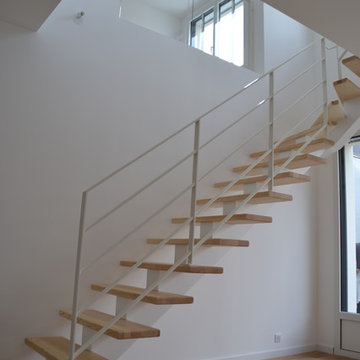
Stéphanie Durand
Idee per una piccola scala a "L" contemporanea con pedata in legno, nessuna alzata e parapetto in metallo
Idee per una piccola scala a "L" contemporanea con pedata in legno, nessuna alzata e parapetto in metallo
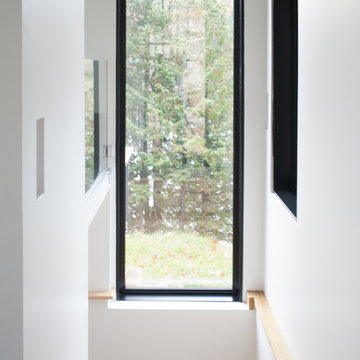
Luc Bélanger
Idee per una piccola scala a "L" minimal con pedata in legno, alzata in legno e parapetto in legno
Idee per una piccola scala a "L" minimal con pedata in legno, alzata in legno e parapetto in legno
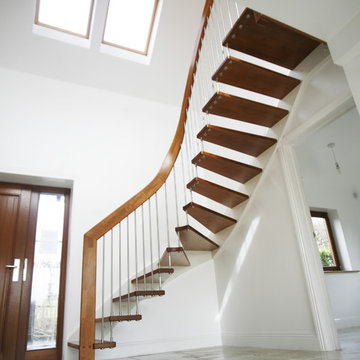
White wall stringer to enhance cantilever effect
Idee per una scala a "L" contemporanea di medie dimensioni con pedata in legno e nessuna alzata
Idee per una scala a "L" contemporanea di medie dimensioni con pedata in legno e nessuna alzata
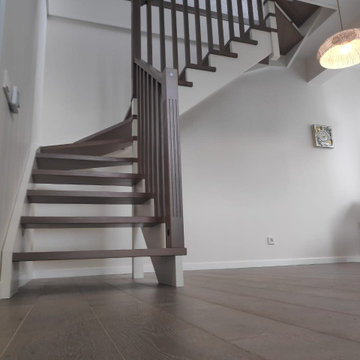
Esempio di una piccola scala a "L" con pedata in legno, parapetto in legno e pareti in mattoni
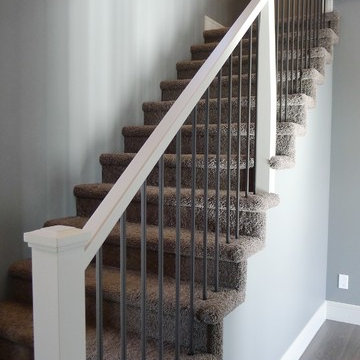
Idee per una piccola scala a "L" tradizionale con pedata in moquette, alzata in moquette e parapetto in legno
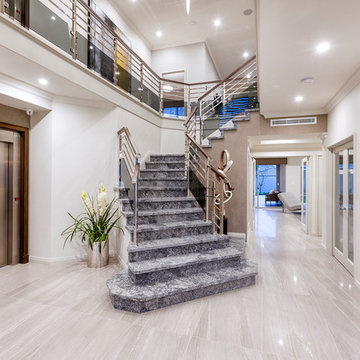
At The Resort, seeing is believing. This is a home in a class of its own; a home of grand proportions and timeless classic features, with a contemporary theme designed to appeal to today’s modern family. From the grand foyer with its soaring ceilings, stainless steel lift and stunning granite staircase right through to the state-of-the-art kitchen, this is a home designed to impress, and offers the perfect combination of luxury, style and comfort for every member of the family. No detail has been overlooked in providing peaceful spaces for private retreat, including spacious bedrooms and bathrooms, a sitting room, balcony and home theatre. For pure and total indulgence, the master suite, reminiscent of a five-star resort hotel, has a large well-appointed ensuite that is a destination in itself. If you can imagine living in your own luxury holiday resort, imagine life at The Resort...here you can live the life you want, without compromise – there’ll certainly be no need to leave home, with your own dream outdoor entertaining pavilion right on your doorstep! A spacious alfresco terrace connects your living areas with the ultimate outdoor lifestyle – living, dining, relaxing and entertaining, all in absolute style. Be the envy of your friends with a fully integrated outdoor kitchen that includes a teppanyaki barbecue, pizza oven, fridges, sink and stone benchtops. In its own adjoining pavilion is a deep sunken spa, while a guest bathroom with an outdoor shower is discreetly tucked around the corner. It’s all part of the perfect resort lifestyle available to you and your family every day, all year round, at The Resort. The Resort is the latest luxury home designed and constructed by Atrium Homes, a West Australian building company owned and run by the Marcolina family. For over 25 years, three generations of the Marcolina family have been designing and building award-winning homes of quality and distinction, and The Resort is a stunning showcase for Atrium’s attention to detail and superb craftsmanship. For those who appreciate the finer things in life, The Resort boasts features like designer lighting, stone benchtops throughout, porcelain floor tiles, extra-height ceilings, premium window coverings, a glass-enclosed wine cellar, a study and home theatre, and a kitchen with a separate scullery and prestige European appliances. As with every Atrium home, The Resort represents the company’s family values of innovation, excellence and value for money.
473 Foto di scale a "L"
10