Scale
Filtra anche per:
Budget
Ordina per:Popolari oggi
101 - 120 di 473 foto
1 di 3
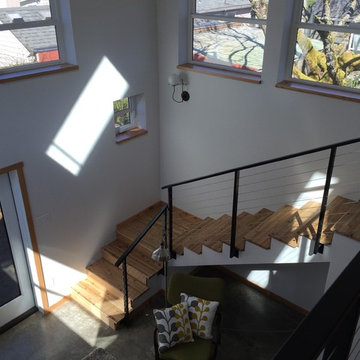
Sculptural stair
Idee per una piccola scala a "L" moderna con pedata in legno e alzata in legno
Idee per una piccola scala a "L" moderna con pedata in legno e alzata in legno
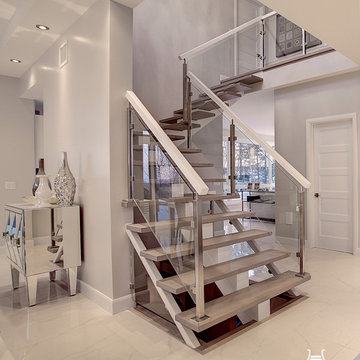
Optique PHOTO, Marjorie Roy
Immagine di una scala a "L" design di medie dimensioni con pedata in legno e nessuna alzata
Immagine di una scala a "L" design di medie dimensioni con pedata in legno e nessuna alzata
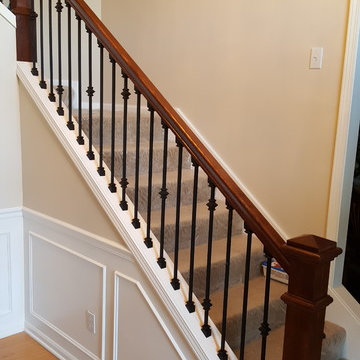
Mitch Hazen
Idee per una scala a "L" con pedata in moquette e alzata in moquette
Idee per una scala a "L" con pedata in moquette e alzata in moquette
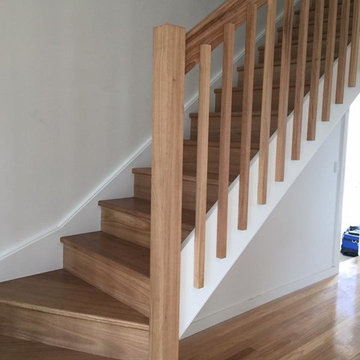
Staircase is of closed riser, closed stringer construction. Treads, Risers are of Select Grade Blackbutt with Pine Stringers for paint. Balustrade is of Blackbutt with 90 mm square newel posts, 120 x 32 mm Handrail and 32 mm Square balusters side fixed.
Pics:Eco Smart Coatings
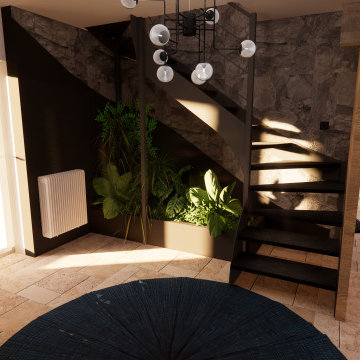
Les escaliers sont un point fort de la pièce grâce aux matériaux utilisés. En effet, on retrouve du métal, de la pierre grise au mur, de la végétation et de la pierre beige au sol. Cela va donner beaucoup de caractère à ce petit espace.
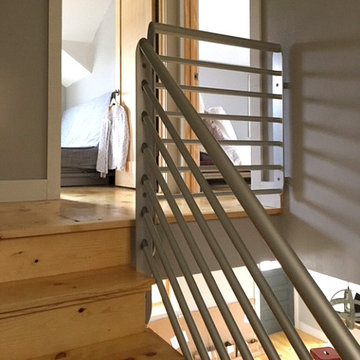
Immagine di una piccola scala a "L" moderna con pedata in metallo, alzata in metallo e parapetto in metallo
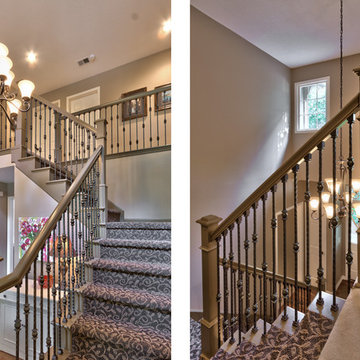
This home was built in the early 90's and it had all the standard builder characteristics of that era. The trim, doors, staircase and cabinets were sanded down on the entire man floor to prepare for paint. We were able to incorporate a main floor office with an updated entry staircase to give them home a grand entrance.
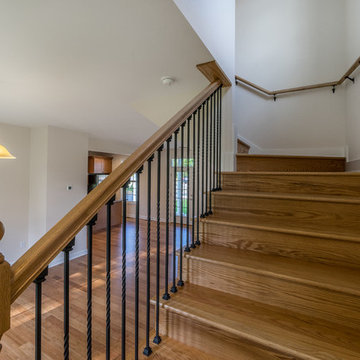
Idee per una piccola scala a "L" chic con pedata in legno, alzata in legno e parapetto in metallo
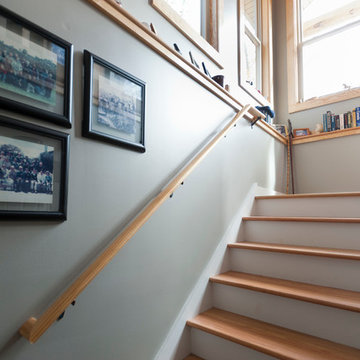
Immagine di una piccola scala a "L" boho chic con pedata in legno, alzata in legno verniciato e parapetto in legno
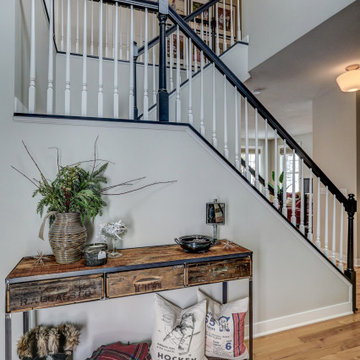
Idee per una scala a "L" chic di medie dimensioni con pedata in moquette, alzata in moquette e parapetto in legno
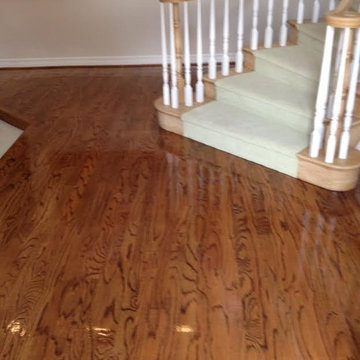
Foto di una scala a "L" tradizionale di medie dimensioni con pedata in legno, alzata in legno e parapetto in legno
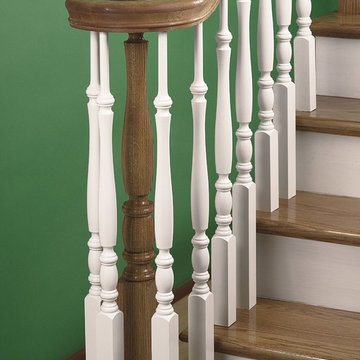
5909 Balusters
Lengths
1 3/4" x 36", 42"
Foto di una scala a "L" classica con pedata in legno e alzata in legno verniciato
Foto di una scala a "L" classica con pedata in legno e alzata in legno verniciato
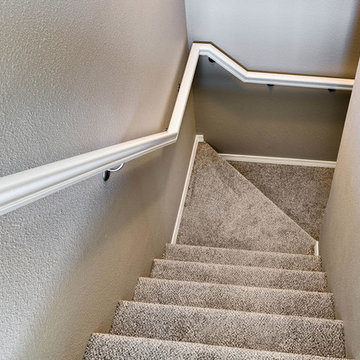
Immagine di una piccola scala a "L" chic con pedata in moquette e alzata in moquette
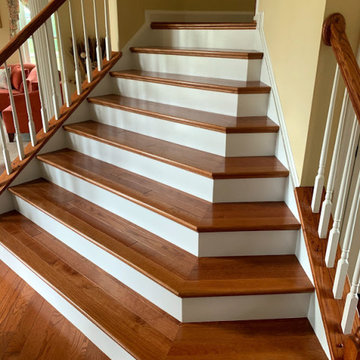
Immagine di una scala a "L" tradizionale di medie dimensioni con pedata in legno, alzata in legno e parapetto in legno
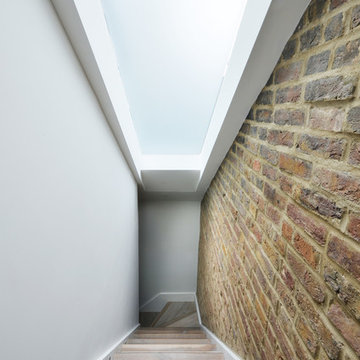
The internal spirally-shaped staircase with the long skylight above - Daniele Petteno Architecture Workshop
Ispirazione per una piccola scala a "L" design con pedata in legno e alzata in legno
Ispirazione per una piccola scala a "L" design con pedata in legno e alzata in legno
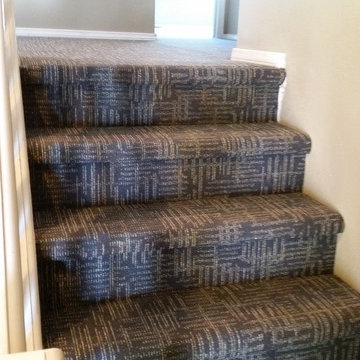
We installed this patterned J&J Invision, commercial loop carpet on the stairs and upstairs in a contemporary home in Arcata, CA. The client chose a soft, solid color, cut pile carpet for the downstairs living room.
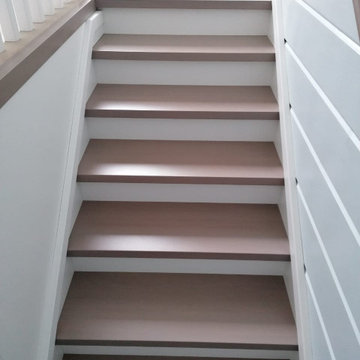
деревянная лестница между стен. Материал -массив бука с тонировкой и лакировкой, лестница с подступенками. Локаничное ограждение лестницы , настенный поручень .
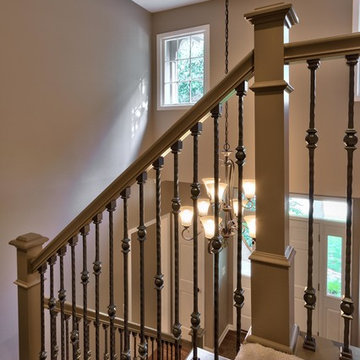
This home was built in the early 90's and it had all the standard builder characteristics of that era. The trim, doors, staircase and cabinets were sanded down on the entire man floor to prepare for paint. We were able to incorporate a main floor office with an updated entry staircase to give them home a grand entrance.
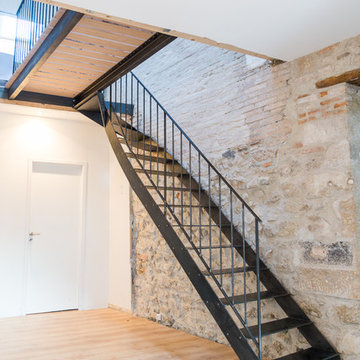
Escalier Rondcarré et passerelle traditionnelle en IPN et platelage bois
Foto di una scala a "L" country di medie dimensioni con pedata in metallo, nessuna alzata e parapetto in metallo
Foto di una scala a "L" country di medie dimensioni con pedata in metallo, nessuna alzata e parapetto in metallo
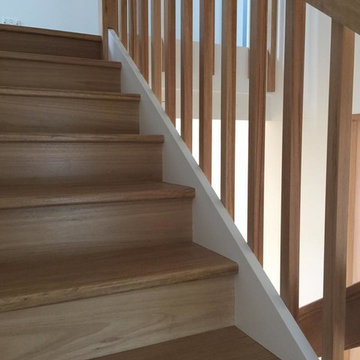
Staircase is of closed riser, closed stringer construction. Treads, Risers are of Select Grade Blackbutt with Pine Stringers for paint. Balustrade is of Blackbutt with 90 mm square newel posts, 120 x 32 mm Handrail and 32 mm Square balusters side fixed.
Pics:Eco Smart Coatings
6