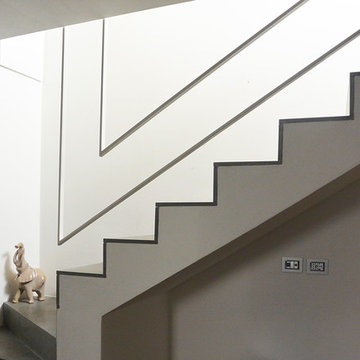473 Foto di scale a "L"
Filtra anche per:
Budget
Ordina per:Popolari oggi
121 - 140 di 473 foto
1 di 3
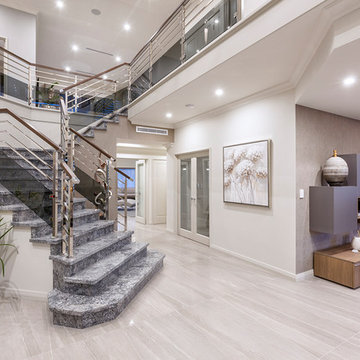
At The Resort, seeing is believing. This is a home in a class of its own; a home of grand proportions and timeless classic features, with a contemporary theme designed to appeal to today’s modern family. From the grand foyer with its soaring ceilings, stainless steel lift and stunning granite staircase right through to the state-of-the-art kitchen, this is a home designed to impress, and offers the perfect combination of luxury, style and comfort for every member of the family. No detail has been overlooked in providing peaceful spaces for private retreat, including spacious bedrooms and bathrooms, a sitting room, balcony and home theatre. For pure and total indulgence, the master suite, reminiscent of a five-star resort hotel, has a large well-appointed ensuite that is a destination in itself. If you can imagine living in your own luxury holiday resort, imagine life at The Resort...here you can live the life you want, without compromise – there’ll certainly be no need to leave home, with your own dream outdoor entertaining pavilion right on your doorstep! A spacious alfresco terrace connects your living areas with the ultimate outdoor lifestyle – living, dining, relaxing and entertaining, all in absolute style. Be the envy of your friends with a fully integrated outdoor kitchen that includes a teppanyaki barbecue, pizza oven, fridges, sink and stone benchtops. In its own adjoining pavilion is a deep sunken spa, while a guest bathroom with an outdoor shower is discreetly tucked around the corner. It’s all part of the perfect resort lifestyle available to you and your family every day, all year round, at The Resort. The Resort is the latest luxury home designed and constructed by Atrium Homes, a West Australian building company owned and run by the Marcolina family. For over 25 years, three generations of the Marcolina family have been designing and building award-winning homes of quality and distinction, and The Resort is a stunning showcase for Atrium’s attention to detail and superb craftsmanship. For those who appreciate the finer things in life, The Resort boasts features like designer lighting, stone benchtops throughout, porcelain floor tiles, extra-height ceilings, premium window coverings, a glass-enclosed wine cellar, a study and home theatre, and a kitchen with a separate scullery and prestige European appliances. As with every Atrium home, The Resort represents the company’s family values of innovation, excellence and value for money.
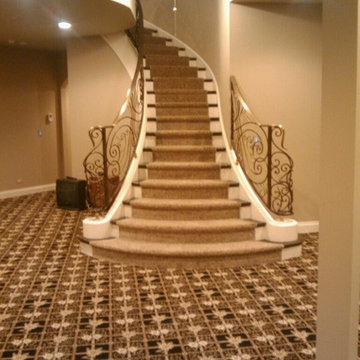
Idee per una piccola scala a "L" tradizionale con pedata in legno, alzata in legno verniciato e parapetto in legno
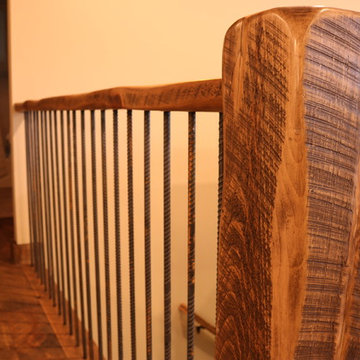
We were able to capture this project at golden hour and it really brings the warmth out! We feature a stunning shiplap accent wall, our flooring, a kitchen peninsula, a decorative sliding barn door, and a stair system.
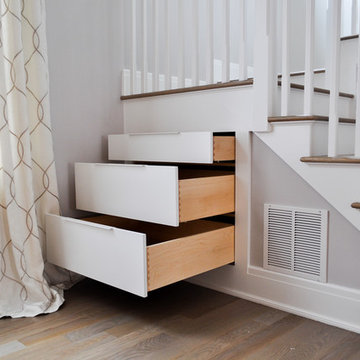
Immagine di una scala a "L" classica di medie dimensioni con pedata in legno, alzata in legno e parapetto in legno
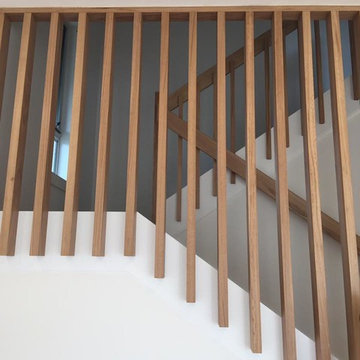
Staircase is of closed riser, closed stringer construction. Treads, Risers are of Select Grade Blackbutt with Pine Stringers for paint. Balustrade is of Blackbutt with 90 mm square newel posts, 120 x 32 mm Handrail and 32 mm Square balusters side fixed.
Timber Screen is Blackbutt with 90 x 42 mm vertical sections.
Pics:Eco Smart Coatings
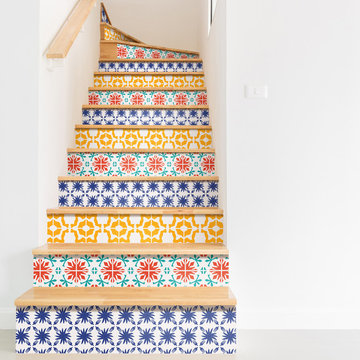
Esempio di una scala a "L" eclettica con pedata in legno e alzata in legno verniciato
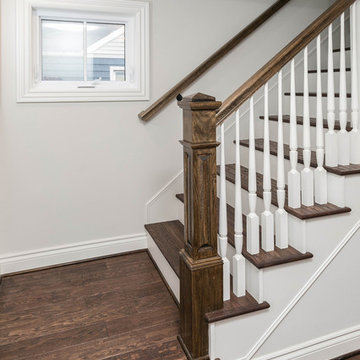
Custom staircase with Oak treads.
Esempio di una scala a "L" tradizionale di medie dimensioni con pedata in legno, alzata in legno e parapetto in legno
Esempio di una scala a "L" tradizionale di medie dimensioni con pedata in legno, alzata in legno e parapetto in legno
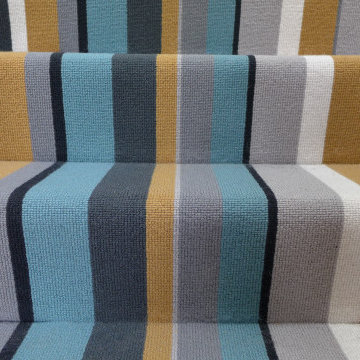
Broad striped carpet
Immagine di una scala a "L" design di medie dimensioni con pedata in moquette, alzata in moquette, parapetto in legno e carta da parati
Immagine di una scala a "L" design di medie dimensioni con pedata in moquette, alzata in moquette, parapetto in legno e carta da parati
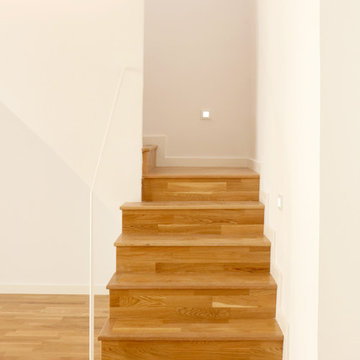
Jacobo Molina
Ispirazione per una piccola scala a "L" contemporanea con pedata in legno e alzata in legno
Ispirazione per una piccola scala a "L" contemporanea con pedata in legno e alzata in legno
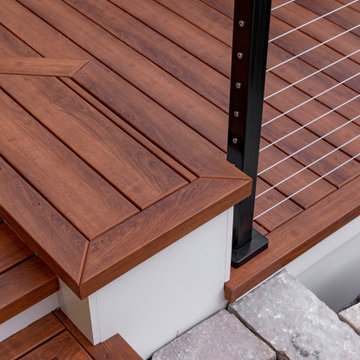
Foto di una scala a "L" moderna di medie dimensioni con pedata in legno, alzata in legno, parapetto in cavi e pareti in legno
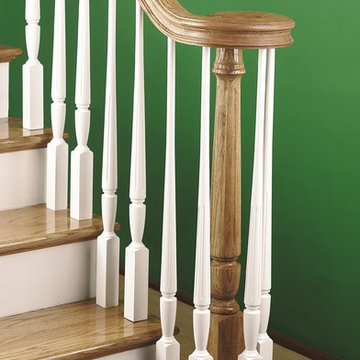
2015 Flute Balusters
Lengths
1 3/4" x 34", 36", 39", 42"
Idee per una scala a "L" chic con pedata in legno e alzata in legno verniciato
Idee per una scala a "L" chic con pedata in legno e alzata in legno verniciato
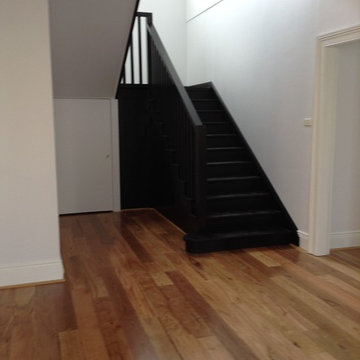
Idee per una scala a "L" moderna di medie dimensioni con pedata in legno verniciato e alzata in legno verniciato
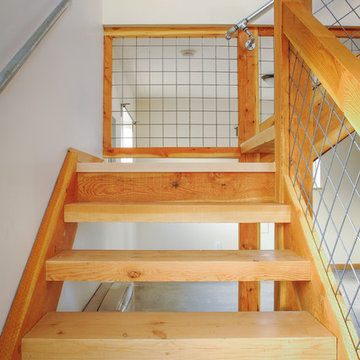
Timber stair with hog mesh and water pipe railing.
photo by Michael Haywood
Foto di una piccola scala a "L" design con pedata in legno e alzata in legno
Foto di una piccola scala a "L" design con pedata in legno e alzata in legno
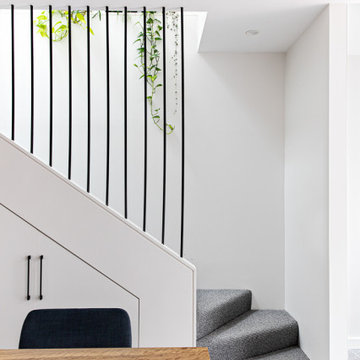
Foto di una piccola scala a "L" design con pedata in moquette, alzata in moquette e parapetto in metallo
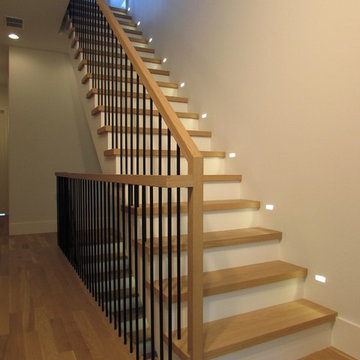
Idee per una grande scala a "L" minimal con pedata in legno, alzata in legno e parapetto in metallo
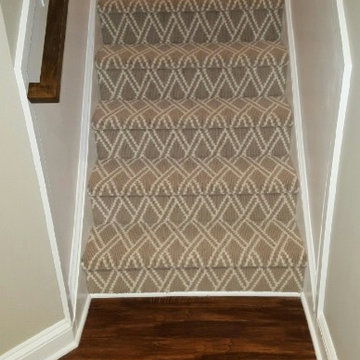
Ispirazione per una piccola scala a "L" minimalista con pedata in moquette e alzata in moquette
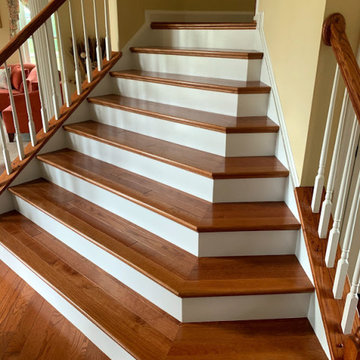
Immagine di una scala a "L" tradizionale di medie dimensioni con pedata in legno, alzata in legno e parapetto in legno
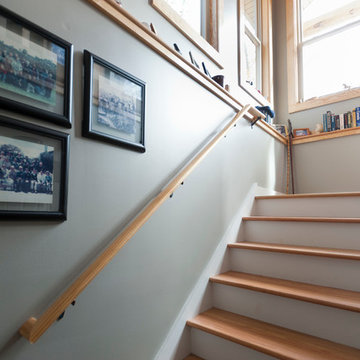
Immagine di una piccola scala a "L" boho chic con pedata in legno, alzata in legno verniciato e parapetto in legno
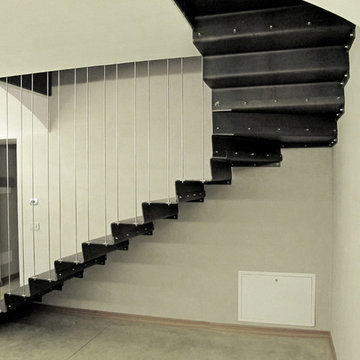
2013 - © Daniela Bortolato
Ispirazione per una piccola scala a "L" contemporanea con pedata in metallo e alzata in metallo
Ispirazione per una piccola scala a "L" contemporanea con pedata in metallo e alzata in metallo
473 Foto di scale a "L"
7
