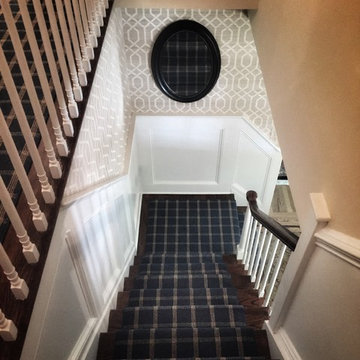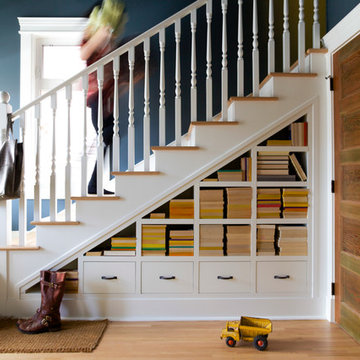9.158 Foto di scale a "L" di medie dimensioni
Filtra anche per:
Budget
Ordina per:Popolari oggi
41 - 60 di 9.158 foto
1 di 3

Immagine di una scala a "L" classica di medie dimensioni con pedata in legno, alzata in legno, parapetto in legno e boiserie
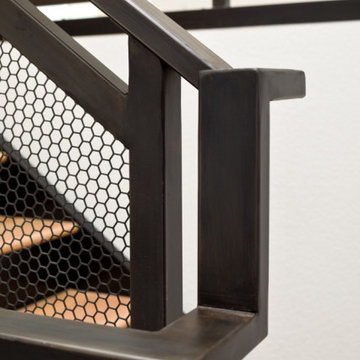
Unique custom metal design elements can be found throughout the new spaces (shower, mudroom bench and shelving, and staircase railings and guardrails), and give this home the contemporary feel that the homeowners desired.
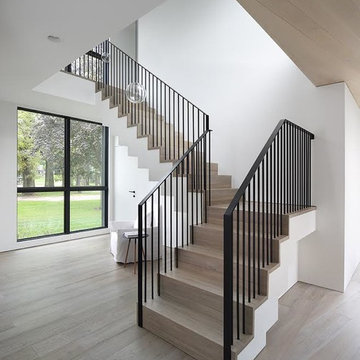
Immagine di una scala a "L" minimalista di medie dimensioni con pedata in legno, alzata in legno e parapetto in metallo

Idee per una scala a "L" minimalista di medie dimensioni con pedata in legno, alzata in legno e parapetto in metallo
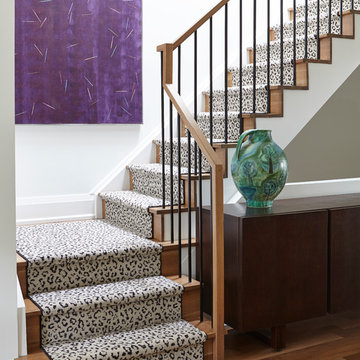
Valerie Wilcox
Esempio di una scala a "L" boho chic di medie dimensioni con pedata in legno, alzata in legno e parapetto in metallo
Esempio di una scala a "L" boho chic di medie dimensioni con pedata in legno, alzata in legno e parapetto in metallo
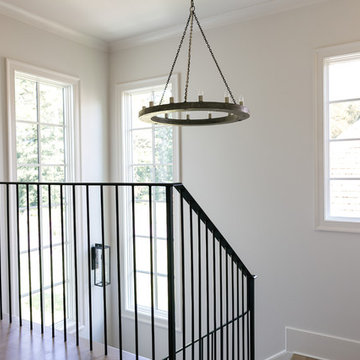
Willet Photography
Immagine di una scala a "L" tradizionale di medie dimensioni con pedata in moquette, alzata in legno verniciato e parapetto in metallo
Immagine di una scala a "L" tradizionale di medie dimensioni con pedata in moquette, alzata in legno verniciato e parapetto in metallo
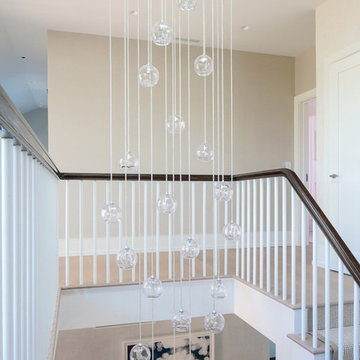
The sprawling 10,000 Square foot home is the perfect summer getaway for this beautiful young family of four. The well-established couple hired us to transform a traditional Hamptons home into a contemporary weekend delight.
Upon entering the house, you are immediately welcomed by an impressive fixture that falls from the second floor to the first - the first of the many artisanal lighting pieces installed throughout the home. The client’s lifestyle and entertaining goals were easily met with an abundance of outdoor seating, decks, balconies, and a special infinity pool and garden areas.
Project designed by interior design firm, Betty Wasserman Art & Interiors. From their Chelsea base, they serve clients in Manhattan and throughout New York City, as well as across the tri-state area and in The Hamptons.
For more about Betty Wasserman, click here: https://www.bettywasserman.com/
To learn more about this project, click here: https://www.bettywasserman.com/spaces/daniels-lane-getaway/
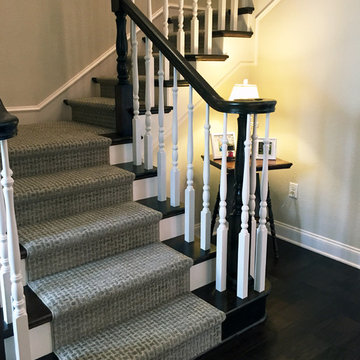
Staircase Runner
Ispirazione per una scala a "L" tradizionale di medie dimensioni con pedata in moquette, alzata in moquette e parapetto in legno
Ispirazione per una scala a "L" tradizionale di medie dimensioni con pedata in moquette, alzata in moquette e parapetto in legno
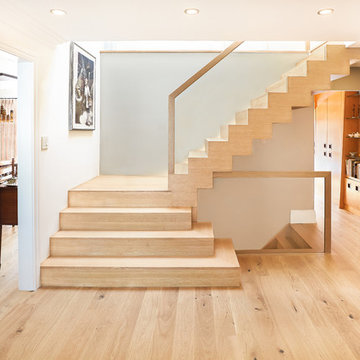
DQC Photography
Amber Stairs
Little Redstone Inc Contractors
Immagine di una scala a "L" design di medie dimensioni con pedata in legno e alzata in legno
Immagine di una scala a "L" design di medie dimensioni con pedata in legno e alzata in legno

Idee per una scala a "L" classica di medie dimensioni con pedata in moquette, alzata in moquette e parapetto in materiali misti
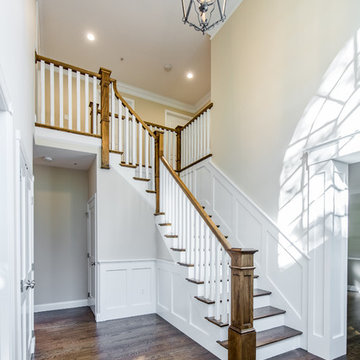
Kate & Keith Photography
Esempio di una scala a "L" chic di medie dimensioni con pedata in legno e alzata in legno verniciato
Esempio di una scala a "L" chic di medie dimensioni con pedata in legno e alzata in legno verniciato
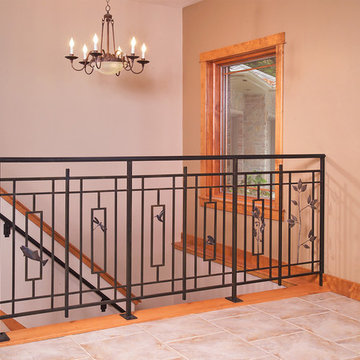
Arts & Crafts style railing with hand forged metal elements chosen by the home owners. Elements on the railing include detailed fish, dragonflies, hummingbirds, frogs, oak leaves, acorns, and beech leaves.
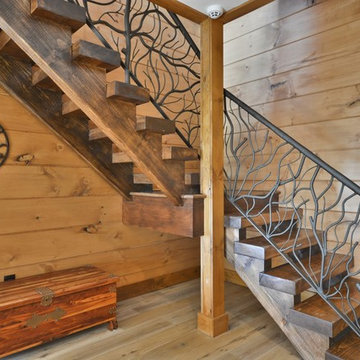
Mike Maloney
Esempio di una scala a "L" stile rurale di medie dimensioni con pedata in legno, nessuna alzata e parapetto in metallo
Esempio di una scala a "L" stile rurale di medie dimensioni con pedata in legno, nessuna alzata e parapetto in metallo

THIS WAS A PLAN DESIGN ONLY PROJECT. The Gregg Park is one of our favorite plans. At 3,165 heated square feet, the open living, soaring ceilings and a light airy feel of The Gregg Park makes this home formal when it needs to be, yet cozy and quaint for everyday living.
A chic European design with everything you could ask for in an upscale home.
Rooms on the first floor include the Two Story Foyer with landing staircase off of the arched doorway Foyer Vestibule, a Formal Dining Room, a Transitional Room off of the Foyer with a full bath, The Butler's Pantry can be seen from the Foyer, Laundry Room is tucked away near the garage door. The cathedral Great Room and Kitchen are off of the "Dog Trot" designed hallway that leads to the generous vaulted screened porch at the rear of the home, with an Informal Dining Room adjacent to the Kitchen and Great Room.
The Master Suite is privately nestled in the corner of the house, with easy access to the Kitchen and Great Room, yet hidden enough for privacy. The Master Bathroom is luxurious and contains all of the appointments that are expected in a fine home.
The second floor is equally positioned well for privacy and comfort with two bedroom suites with private and semi-private baths, and a large Bonus Room.
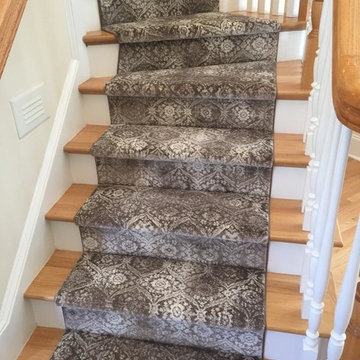
Runner in Style is Tapiz color Boulder
Ispirazione per una scala a "L" tradizionale di medie dimensioni con pedata in legno e alzata in legno verniciato
Ispirazione per una scala a "L" tradizionale di medie dimensioni con pedata in legno e alzata in legno verniciato
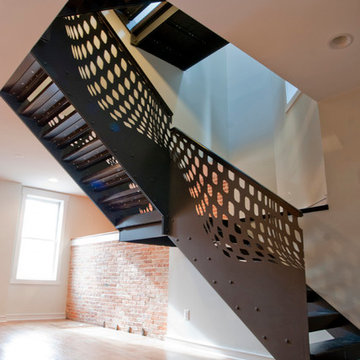
Fully custom laser cut metal stair is a centerpiece on the main floor of the house.
Foto di una scala a "L" industriale di medie dimensioni con pedata in metallo, nessuna alzata e parapetto in metallo
Foto di una scala a "L" industriale di medie dimensioni con pedata in metallo, nessuna alzata e parapetto in metallo

Photography by Richard Mandelkorn
Foto di una scala a "L" tradizionale di medie dimensioni con pedata in legno, alzata in legno verniciato e parapetto in legno
Foto di una scala a "L" tradizionale di medie dimensioni con pedata in legno, alzata in legno verniciato e parapetto in legno
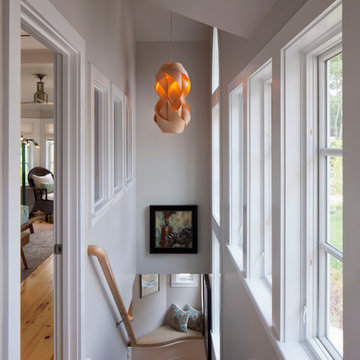
Photo Credits: Brian Vanden Brink
Interior Design: Shor Home
Immagine di una scala a "L" minimal di medie dimensioni con pedata in legno e parapetto in legno
Immagine di una scala a "L" minimal di medie dimensioni con pedata in legno e parapetto in legno
9.158 Foto di scale a "L" di medie dimensioni
3
