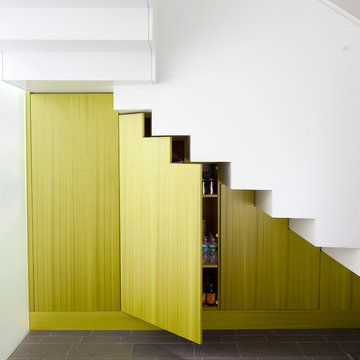9.165 Foto di scale a "L" di medie dimensioni
Filtra anche per:
Budget
Ordina per:Popolari oggi
21 - 40 di 9.165 foto
1 di 3
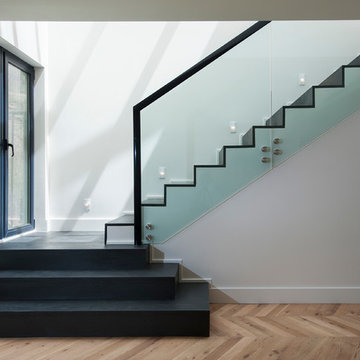
Ispirazione per una scala a "L" design di medie dimensioni con pedata in legno verniciato e alzata in legno verniciato

Ben Gebo
Esempio di una scala a "L" tradizionale di medie dimensioni con pedata in legno, alzata in legno verniciato, parapetto in legno e decorazioni per pareti
Esempio di una scala a "L" tradizionale di medie dimensioni con pedata in legno, alzata in legno verniciato, parapetto in legno e decorazioni per pareti
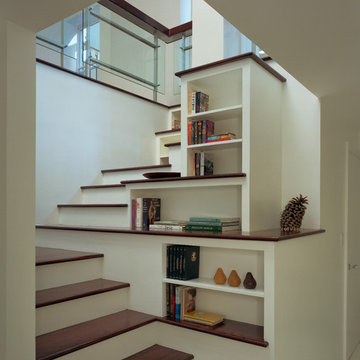
Bjorg Magnea
Foto di una scala a "L" chic di medie dimensioni con pedata in legno e alzata in legno verniciato
Foto di una scala a "L" chic di medie dimensioni con pedata in legno e alzata in legno verniciato
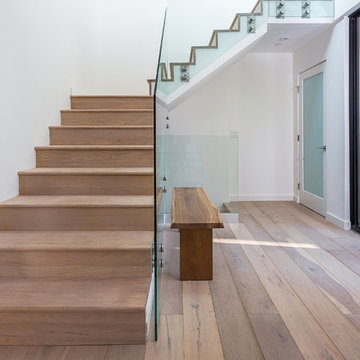
Foto di una scala a "L" contemporanea di medie dimensioni con pedata in legno, alzata in legno e parapetto in vetro
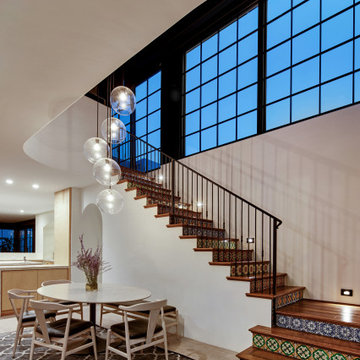
Stair to reading room mezzanine above with dining room open to kitchen, living room and yard beyond
Idee per una scala a "L" mediterranea di medie dimensioni con pedata in legno, alzata piastrellata e parapetto in metallo
Idee per una scala a "L" mediterranea di medie dimensioni con pedata in legno, alzata piastrellata e parapetto in metallo
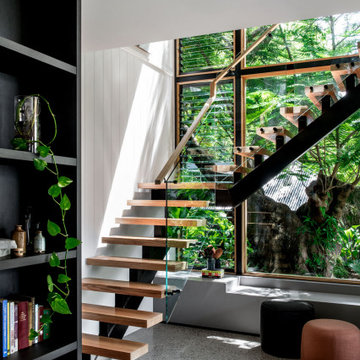
Looking towards the daybed and at the large window wall which acts as a light well for the stair.
Ispirazione per una scala a "L" design di medie dimensioni con pedata in legno, parapetto in vetro e nessuna alzata
Ispirazione per una scala a "L" design di medie dimensioni con pedata in legno, parapetto in vetro e nessuna alzata
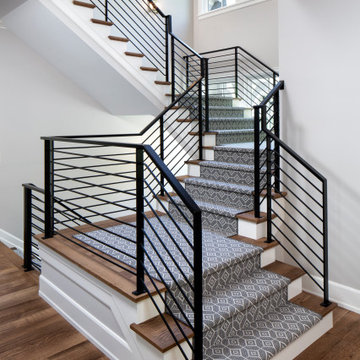
Ispirazione per una scala a "L" classica di medie dimensioni con pedata in moquette, alzata in moquette e parapetto in metallo
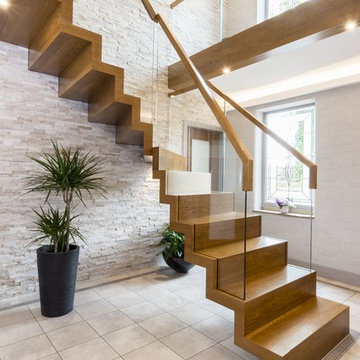
Esempio di una scala a "L" minimal di medie dimensioni con pedata in legno, alzata in legno e parapetto in vetro
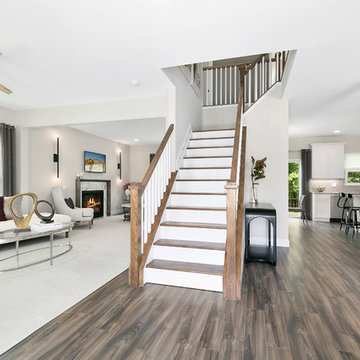
Entry
Immagine di una scala a "L" classica di medie dimensioni con pedata in legno, alzata in legno verniciato e parapetto in legno
Immagine di una scala a "L" classica di medie dimensioni con pedata in legno, alzata in legno verniciato e parapetto in legno
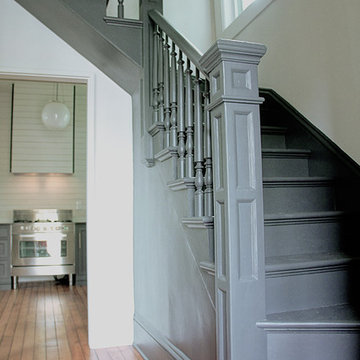
Victorian staircase modernized with monochromatic charcoal paint.
Complete redesign and remodel of a Victorian farmhouse in Portland, Or.
Ispirazione per una scala a "L" country di medie dimensioni con pedata in legno verniciato, alzata in legno verniciato e parapetto in legno
Ispirazione per una scala a "L" country di medie dimensioni con pedata in legno verniciato, alzata in legno verniciato e parapetto in legno
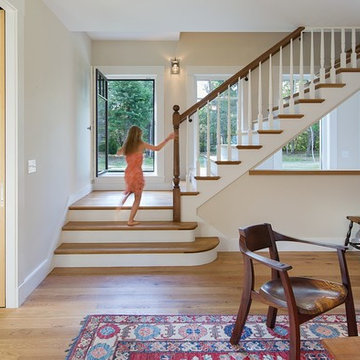
Lincoln Farmhouse
LEED-H Platinum, Net-Positive Energy
OVERVIEW. This LEED Platinum certified modern farmhouse ties into the cultural landscape of Lincoln, Massachusetts - a town known for its rich history, farming traditions, conservation efforts, and visionary architecture. The goal was to design and build a new single family home on 1.8 acres that respects the neighborhood’s agrarian roots, produces more energy than it consumes, and provides the family with flexible spaces to live-play-work-entertain. The resulting 2,800 SF home is proof that families do not need to compromise on style, space or comfort in a highly energy-efficient and healthy home.
CONNECTION TO NATURE. The attached garage is ubiquitous in new construction in New England’s cold climate. This home’s barn-inspired garage is intentionally detached from the main dwelling. A covered walkway connects the two structures, creating an intentional connection with the outdoors between auto and home.
FUNCTIONAL FLEXIBILITY. With a modest footprint, each space must serve a specific use, but also be flexible for atypical scenarios. The Mudroom serves everyday use for the couple and their children, but is also easy to tidy up to receive guests, eliminating the need for two entries found in most homes. A workspace is conveniently located off the mudroom; it looks out on to the back yard to supervise the children and can be closed off with a sliding door when not in use. The Away Room opens up to the Living Room for everyday use; it can be closed off with its oversized pocket door for secondary use as a guest bedroom with en suite bath.
NET POSITIVE ENERGY. The all-electric home consumes 70% less energy than a code-built house, and with measured energy data produces 48% more energy annually than it consumes, making it a 'net positive' home. Thick walls and roofs lack thermal bridging, windows are high performance, triple-glazed, and a continuous air barrier yields minimal leakage (0.27ACH50) making the home among the tightest in the US. Systems include an air source heat pump, an energy recovery ventilator, and a 13.1kW photovoltaic system to offset consumption and support future electric cars.
ACTUAL PERFORMANCE. -6.3 kBtu/sf/yr Energy Use Intensity (Actual monitored project data reported for the firm’s 2016 AIA 2030 Commitment. Average single family home is 52.0 kBtu/sf/yr.)
o 10,900 kwh total consumption (8.5 kbtu/ft2 EUI)
o 16,200 kwh total production
o 5,300 kwh net surplus, equivalent to 15,000-25,000 electric car miles per year. 48% net positive.
WATER EFFICIENCY. Plumbing fixtures and water closets consume a mere 60% of the federal standard, while high efficiency appliances such as the dishwasher and clothes washer also reduce consumption rates.
FOOD PRODUCTION. After clearing all invasive species, apple, pear, peach and cherry trees were planted. Future plans include blueberry, raspberry and strawberry bushes, along with raised beds for vegetable gardening. The house also offers a below ground root cellar, built outside the home's thermal envelope, to gain the passive benefit of long term energy-free food storage.
RESILIENCY. The home's ability to weather unforeseen challenges is predictable - it will fare well. The super-insulated envelope means during a winter storm with power outage, heat loss will be slow - taking days to drop to 60 degrees even with no heat source. During normal conditions, reduced energy consumption plus energy production means shelter from the burden of utility costs. Surplus production can power electric cars & appliances. The home exceeds snow & wind structural requirements, plus far surpasses standard construction for long term durability planning.
ARCHITECT: ZeroEnergy Design http://zeroenergy.com/lincoln-farmhouse
CONTRACTOR: Thoughtforms http://thoughtforms-corp.com/
PHOTOGRAPHER: Chuck Choi http://www.chuckchoi.com/
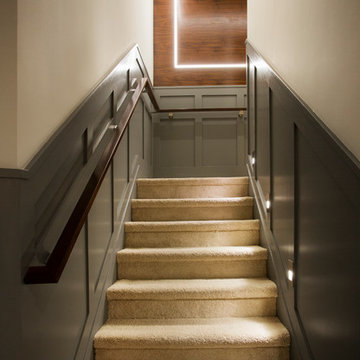
Foto di una scala a "L" chic di medie dimensioni con pedata in moquette e alzata in moquette
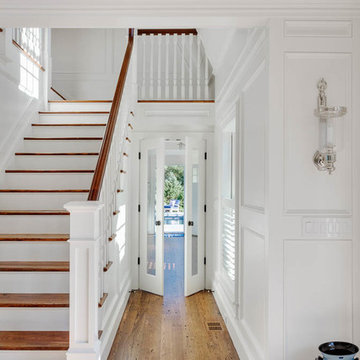
Idee per una scala a "L" costiera di medie dimensioni con pedata in legno e alzata in legno verniciato
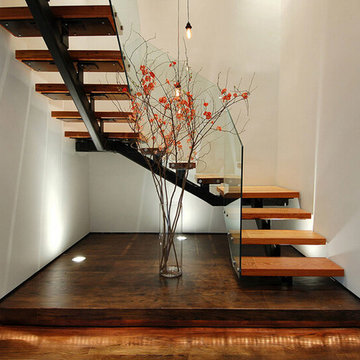
lina
Foto di una scala a "L" minimalista di medie dimensioni con pedata in legno verniciato, nessuna alzata e parapetto in vetro
Foto di una scala a "L" minimalista di medie dimensioni con pedata in legno verniciato, nessuna alzata e parapetto in vetro
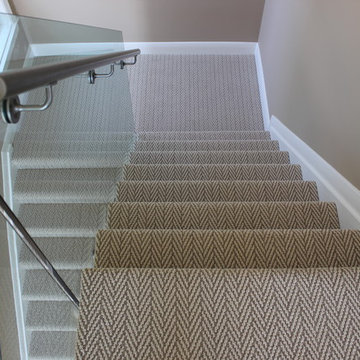
The carpet flows from the bedroom down the stairs.
Foto di una scala a "L" design di medie dimensioni con pedata in moquette e alzata in moquette
Foto di una scala a "L" design di medie dimensioni con pedata in moquette e alzata in moquette
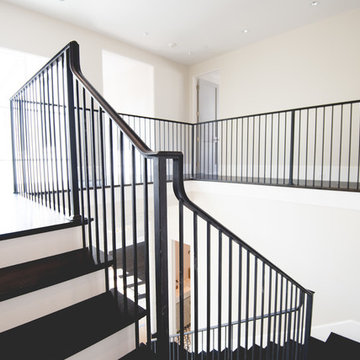
Idee per una scala a "L" classica di medie dimensioni con pedata in legno e alzata in legno verniciato
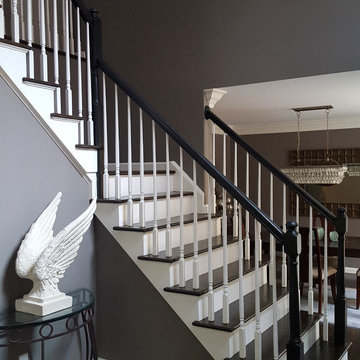
Ispirazione per una scala a "L" classica di medie dimensioni con pedata in legno e alzata in legno verniciato
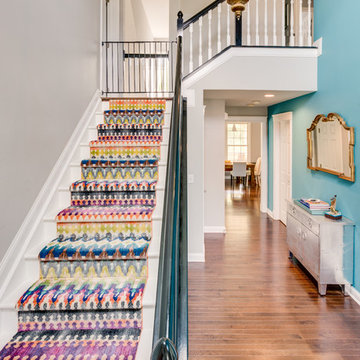
Light gray walls with a slate blue accent wall is punched up with this colorful patterned stair runner. Photo by Cinematic Homes
Esempio di una scala a "L" tradizionale di medie dimensioni con pedata in legno verniciato e alzata in legno verniciato
Esempio di una scala a "L" tradizionale di medie dimensioni con pedata in legno verniciato e alzata in legno verniciato
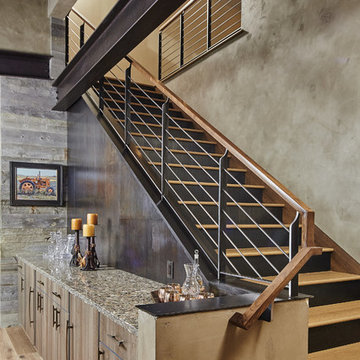
Ryan Day Thompson
Ispirazione per una scala a "L" contemporanea di medie dimensioni con pedata in legno e alzata in metallo
Ispirazione per una scala a "L" contemporanea di medie dimensioni con pedata in legno e alzata in metallo
9.165 Foto di scale a "L" di medie dimensioni
2
