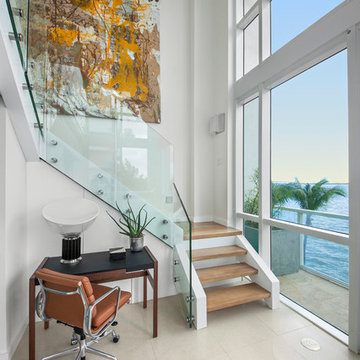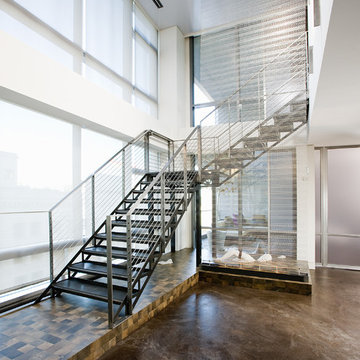2.084 Foto di scale a "L" con nessuna alzata
Filtra anche per:
Budget
Ordina per:Popolari oggi
61 - 80 di 2.084 foto
1 di 3
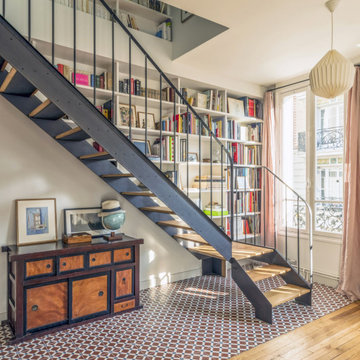
Dessin et réalisation d'un escalier sur mesure en métal et chêne
Foto di una scala a "L" boho chic di medie dimensioni con pedata in legno, parapetto in metallo e nessuna alzata
Foto di una scala a "L" boho chic di medie dimensioni con pedata in legno, parapetto in metallo e nessuna alzata
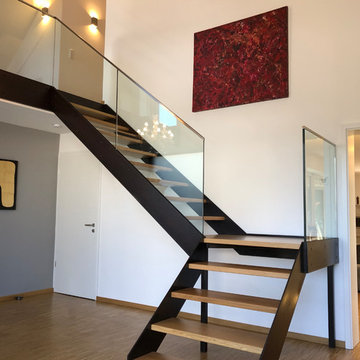
Esempio di una scala a "L" design di medie dimensioni con pedata in legno, nessuna alzata e parapetto in vetro
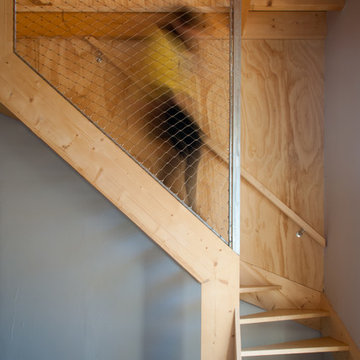
Etienne Bauquin
Foto di una scala a "L" industriale di medie dimensioni con pedata in legno e nessuna alzata
Foto di una scala a "L" industriale di medie dimensioni con pedata in legno e nessuna alzata

Idee per una scala a "L" country con pedata in legno, nessuna alzata, parapetto in metallo e pareti in legno
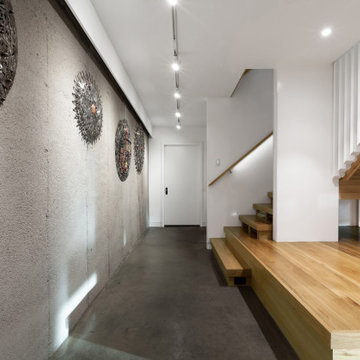
Lower Level build-out includes new 3-level architectural stair with screenwalls that borrow light through the vertical and adjacent spaces - Scandinavian Modern Interior - Indianapolis, IN - Trader's Point - Architect: HAUS | Architecture For Modern Lifestyles - Construction Manager: WERK | Building Modern - Christopher Short + Paul Reynolds - Photo: HAUS | Architecture
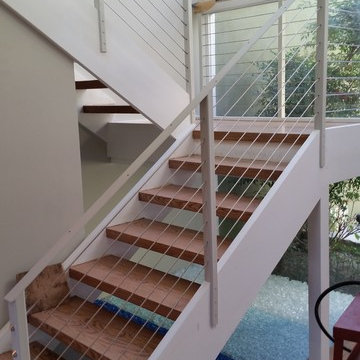
Ispirazione per una scala a "L" minimal di medie dimensioni con pedata in legno, nessuna alzata e parapetto in cavi
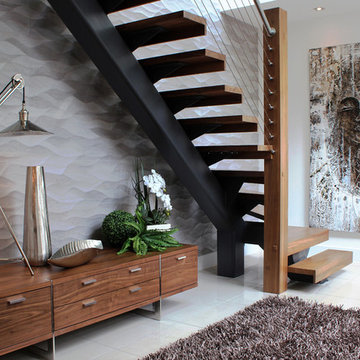
This artistic entry hall made a great statement in what became a beautiful home. The retro overhang lamp and chrome textured accent sculptural pieces play well against the textured feature wall. The grand oriental oil on canvas art balances the staircase well and its warm undertone mimics the warmth of walnut.
Beautiful rooms by Loraine Chassels of XS Interiors, Bearsden, Glasgow 0141 942 0519 www.xsinteriors.com
Photo by XS Interiors
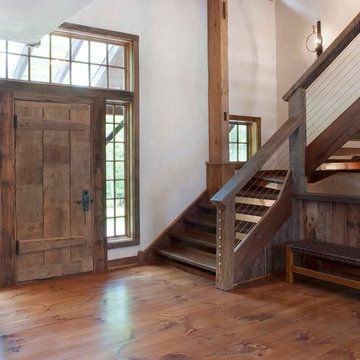
Katrina Mojzesz http://www.topkatphoto.com
Esempio di una scala a "L" rustica di medie dimensioni con pedata in legno e nessuna alzata
Esempio di una scala a "L" rustica di medie dimensioni con pedata in legno e nessuna alzata
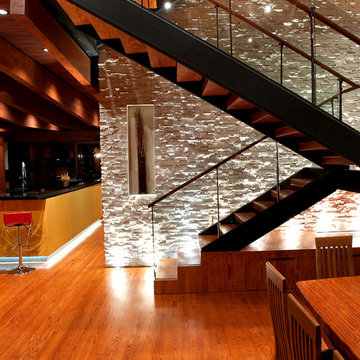
john unrue
Idee per una scala a "L" minimalista di medie dimensioni con pedata in legno e nessuna alzata
Idee per una scala a "L" minimalista di medie dimensioni con pedata in legno e nessuna alzata
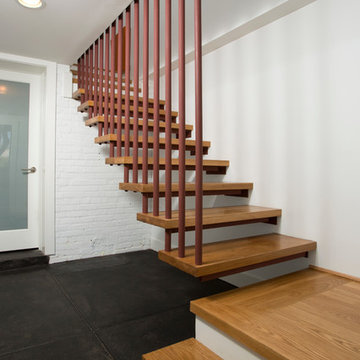
Greg Hadley
Foto di una scala a "L" minimalista di medie dimensioni con pedata in legno e nessuna alzata
Foto di una scala a "L" minimalista di medie dimensioni con pedata in legno e nessuna alzata
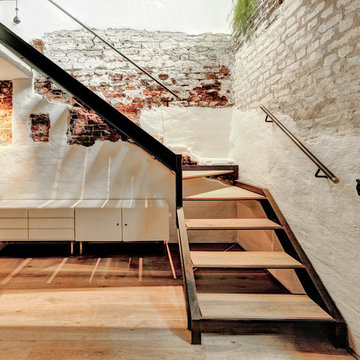
Ispirazione per una scala a "L" industriale con pedata in legno e nessuna alzata
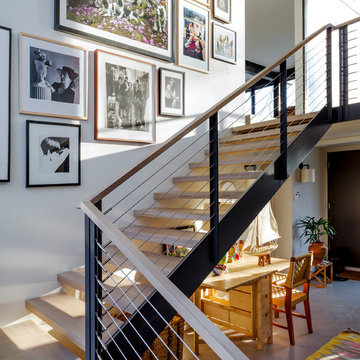
Trevor Tondro
Esempio di una scala a "L" minimalista di medie dimensioni con pedata in legno e nessuna alzata
Esempio di una scala a "L" minimalista di medie dimensioni con pedata in legno e nessuna alzata
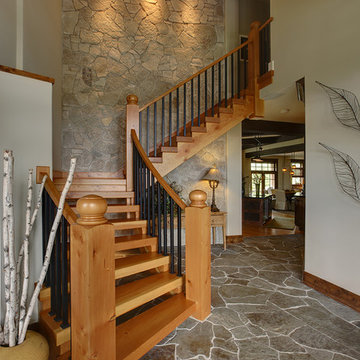
Immagine di una scala a "L" stile rurale di medie dimensioni con nessuna alzata e pedata in legno
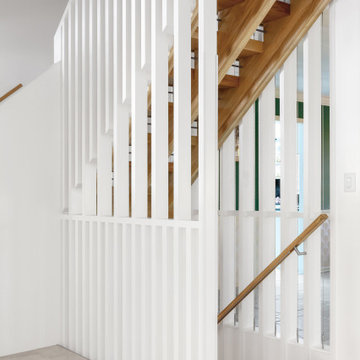
Lower Level build-out includes new 3-level architectural stair with screenwalls that borrow light through the vertical and adjacent spaces - Scandinavian Modern Interior - Indianapolis, IN - Trader's Point - Architect: HAUS | Architecture For Modern Lifestyles - Construction Manager: WERK | Building Modern - Christopher Short + Paul Reynolds - Photo: HAUS | Architecture
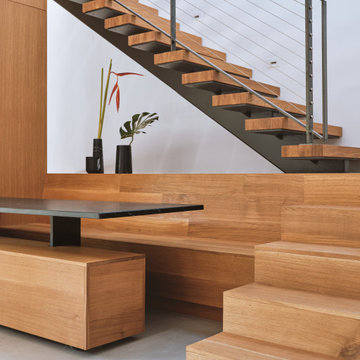
Idee per una scala a "L" moderna di medie dimensioni con pedata in legno, nessuna alzata e parapetto in metallo
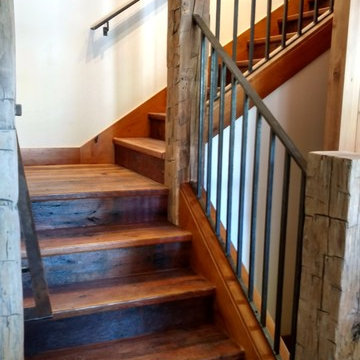
This stunning custom staircase was one of two constructed by Revient Reclaimed Wood for a customer's mountain home in Shooting Star, just outside of Jackson Hole WY.
Customer Testimonial: '' I have just completed my new rustic style home in Jackson WY. And can say unequivocally that dealing with Revient Reclaimed Woods was one of my most pleasant experiences in dealing with numerous vendors. My 120 plus year old wormy chestnut flooring and stair treads are truly stunning and are admired and commented on by almost everyone who sees the house. The deep richness of the wood and the character and patina of the finish are certainly a highlight of this very experienced flooring. Too bad we can't get better with age. Five stars out of five for product, customer service and follow-up.'' Lee Lipscomb Teton Village WY.
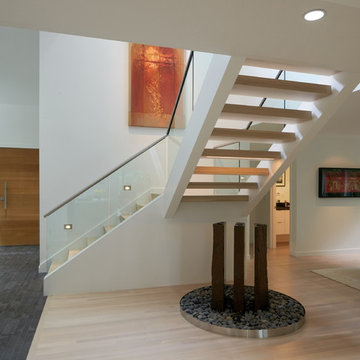
We were asked to create a new interior for a recently purchased 1970s house. The owners wanted to open up the living area spaces with quiet settings for their art collection. The big changes included removing walls, a new kitchen and finishes, and introducing a two-story, light filled space off the entry. A simple, elegant staircase was constructed in the space to connect the upper level. Its glass railings and open white oak treads allow for unobstructed views and the passage of light. LED lights recessed in the stair tread illuminate their stone fountain, positioned below.
Dale Christopher Lang, PhD, AIAP, NW Architectural Photography
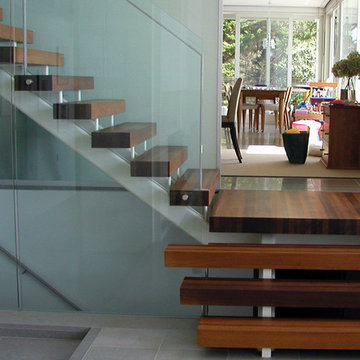
Contemporary stair made of Ipe "Iron wood"
Esempio di una scala a "L" contemporanea di medie dimensioni con pedata in legno e nessuna alzata
Esempio di una scala a "L" contemporanea di medie dimensioni con pedata in legno e nessuna alzata
2.084 Foto di scale a "L" con nessuna alzata
4
