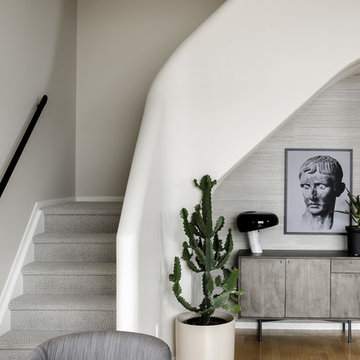2.048 Foto di scale a "L" con alzata in moquette
Filtra anche per:
Budget
Ordina per:Popolari oggi
81 - 100 di 2.048 foto
1 di 3
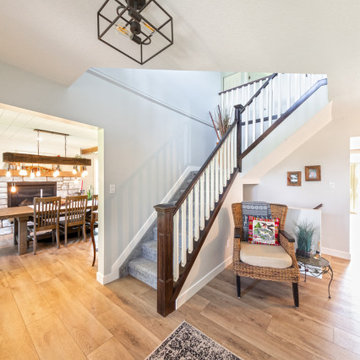
Our clients with an acreage in Sturgeon County backing onto the Sturgeon River wanted to completely update and re-work the floorplan of their late 70's era home's main level to create a more open and functional living space. Their living room became a large dining room with a farmhouse style fireplace and mantle, and their kitchen / nook plus dining room became a very large custom chef's kitchen with 3 islands! Add to that a brand new bathroom with steam shower and back entry mud room / laundry room with custom cabinetry and double barn doors. Extensive use of shiplap, open beams, and unique accent lighting completed the look of their modern farmhouse / craftsman styled main floor. Beautiful!
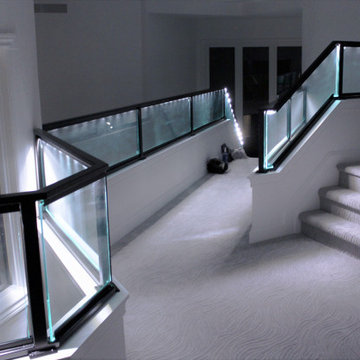
A modern interior gets an instant upgrade with this LED glass panel guardrail.
Order this style for your own home by going online at www.glmetalfab.com and select Add to Quote, or save this on Pinterest.
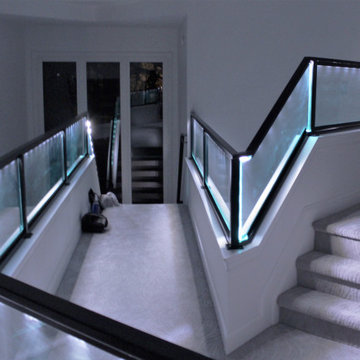
A modern interior gets an instant upgrade with this LED glass panel guardrail.
Order this style for your own home by going online at www.glmetalfab.com and select Add to Quote, or save this on Pinterest.
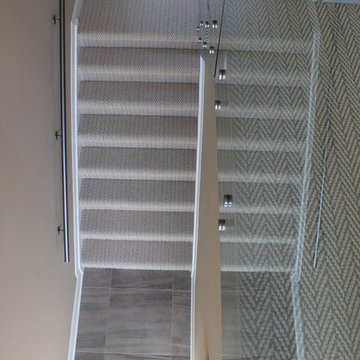
A view of above the modern glass railing showing off the pattern carpet from Tuftex and leading into the tiled area featuring 24 x 24 tiles from Midgley & West.
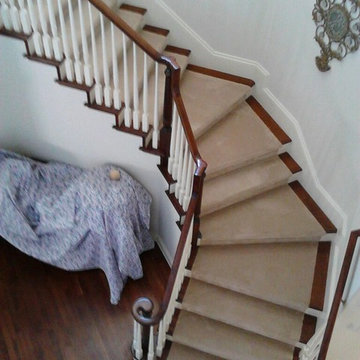
Carpet runner on hardwood stairs installed by Precision Flooring. Visit us at http://www.prefloors.com
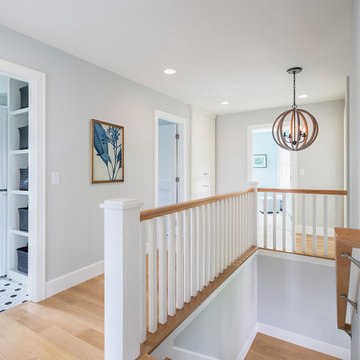
This home is a modern farmhouse on the outside with an open-concept floor plan and nautical/midcentury influence on the inside! From top to bottom, this home was completely customized for the family of four with five bedrooms and 3-1/2 bathrooms spread over three levels of 3,998 sq. ft. This home is functional and utilizes the space wisely without feeling cramped. Some of the details that should be highlighted in this home include the 5” quartersawn oak floors, detailed millwork including ceiling beams, abundant natural lighting, and a cohesive color palate.
Space Plans, Building Design, Interior & Exterior Finishes by Anchor Builders
Andrea Rugg Photography
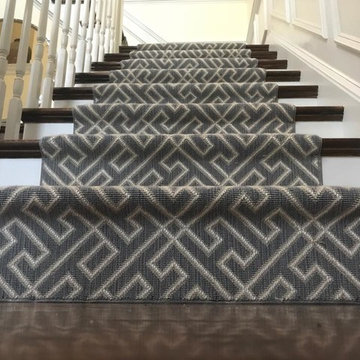
Stanton carpet installed by Abbey Carpet & Floor.
Ispirazione per una scala a "L" moderna con pedata in moquette e alzata in moquette
Ispirazione per una scala a "L" moderna con pedata in moquette e alzata in moquette
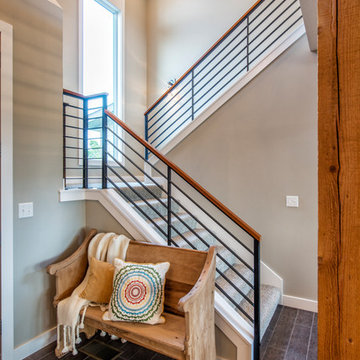
Photography by Starboard & Port of Springfield, MO.
Idee per una scala a "L" industriale di medie dimensioni con pedata in moquette, alzata in moquette e parapetto in metallo
Idee per una scala a "L" industriale di medie dimensioni con pedata in moquette, alzata in moquette e parapetto in metallo
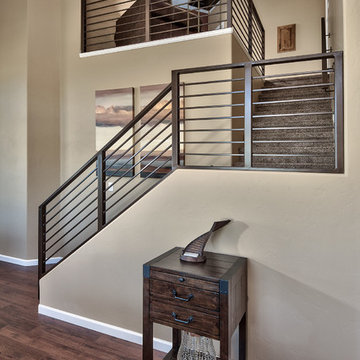
Exceptional contemporary stair case with metal railing and loft with views to the living and dining room.
Idee per una scala a "L" classica di medie dimensioni con pedata in moquette, alzata in moquette e parapetto in metallo
Idee per una scala a "L" classica di medie dimensioni con pedata in moquette, alzata in moquette e parapetto in metallo
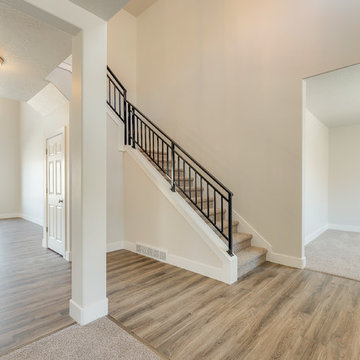
Ann Parris
Idee per una scala a "L" stile americano di medie dimensioni con pedata in moquette, alzata in moquette e parapetto in metallo
Idee per una scala a "L" stile americano di medie dimensioni con pedata in moquette, alzata in moquette e parapetto in metallo
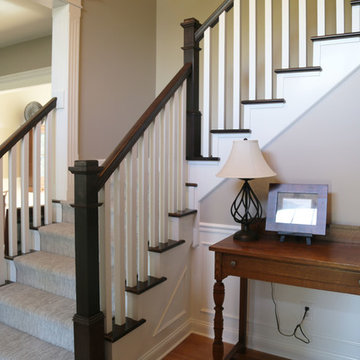
Ispirazione per una scala a "L" chic di medie dimensioni con pedata in moquette e alzata in moquette
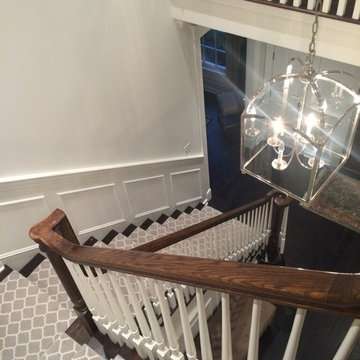
Transitional Staircase featuring Stanton's Carnegy, color is Platinum.
Foto di una grande scala a "L" chic con pedata in moquette e alzata in moquette
Foto di una grande scala a "L" chic con pedata in moquette e alzata in moquette
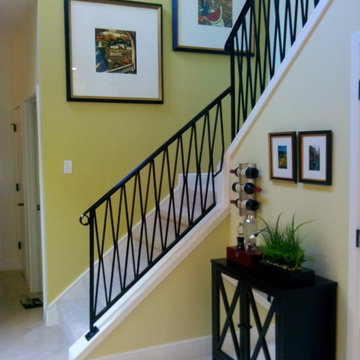
Immagine di una scala a "L" costiera di medie dimensioni con pedata in moquette, alzata in moquette e parapetto in metallo
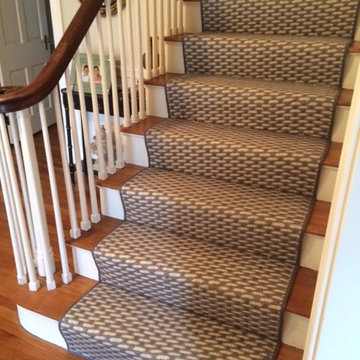
Foto di una scala a "L" tradizionale di medie dimensioni con pedata in moquette e alzata in moquette
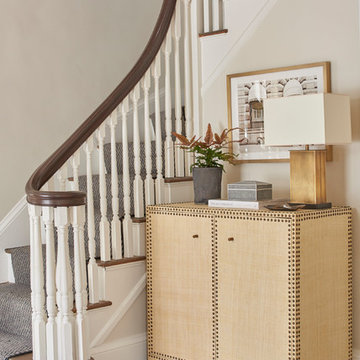
Esempio di una scala a "L" chic con pedata in moquette, alzata in moquette e parapetto in legno
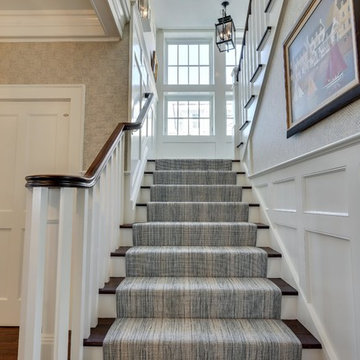
Motion City Media
Esempio di una scala a "L" di medie dimensioni con pedata in moquette, alzata in moquette e parapetto in legno
Esempio di una scala a "L" di medie dimensioni con pedata in moquette, alzata in moquette e parapetto in legno
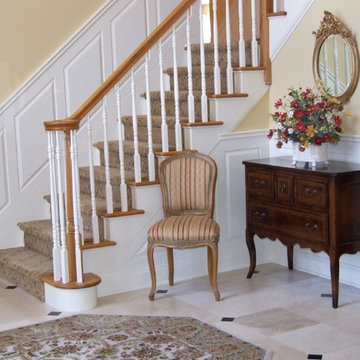
Esempio di una scala a "L" chic di medie dimensioni con pedata in moquette, alzata in moquette e parapetto in legno
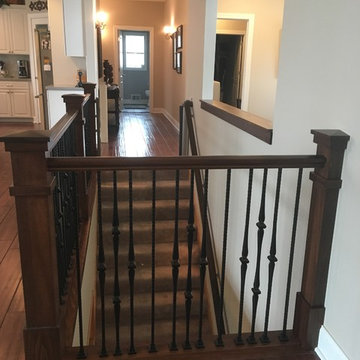
Replaced Honey Oak railings with a rich dark stained poplar & iron balusters. We removed the rail sections, stained the base plate to match the newels. Left the original oak newels in place for strength & boxed around them with the new poplar & added in the new sections. We spaced the iron balusters in "groupings" of 3 with a single straight baluster between. The baluster style is Gothic.

Ispirazione per una scala a "L" bohémian di medie dimensioni con pedata in moquette, alzata in moquette e parapetto in legno
2.048 Foto di scale a "L" con alzata in moquette
5
