2.048 Foto di scale a "L" con alzata in moquette
Filtra anche per:
Budget
Ordina per:Popolari oggi
41 - 60 di 2.048 foto
1 di 3
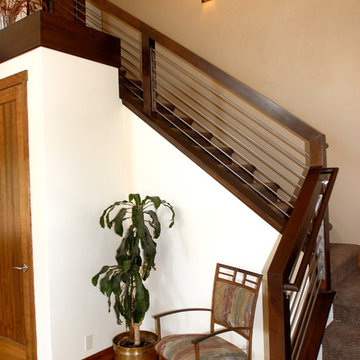
Pidcock
Foto di una scala a "L" chic di medie dimensioni con pedata in moquette e alzata in moquette
Foto di una scala a "L" chic di medie dimensioni con pedata in moquette e alzata in moquette
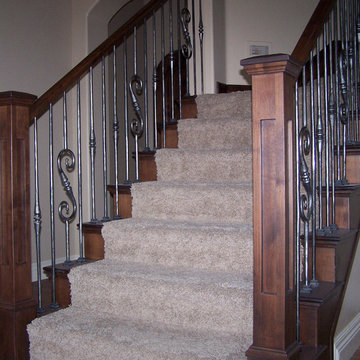
Titan Architectural Products, LLC dba Titan Stairs of Utah
Immagine di una scala a "L" tradizionale di medie dimensioni con pedata in moquette e alzata in moquette
Immagine di una scala a "L" tradizionale di medie dimensioni con pedata in moquette e alzata in moquette
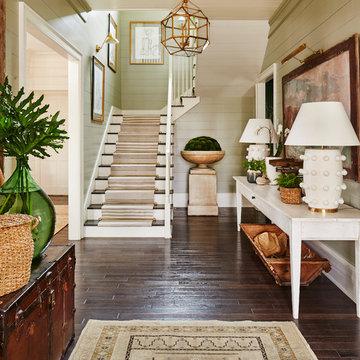
Foto di una scala a "L" costiera con pedata in moquette, alzata in moquette e parapetto in legno
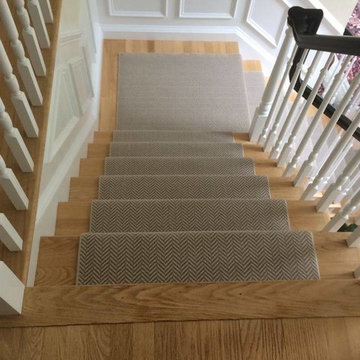
Stair runner installed by Abbey Carpet & Floor.
Ispirazione per una scala a "L" minimalista con pedata in moquette e alzata in moquette
Ispirazione per una scala a "L" minimalista con pedata in moquette e alzata in moquette
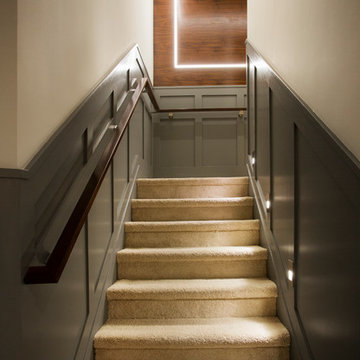
Foto di una scala a "L" chic di medie dimensioni con pedata in moquette e alzata in moquette
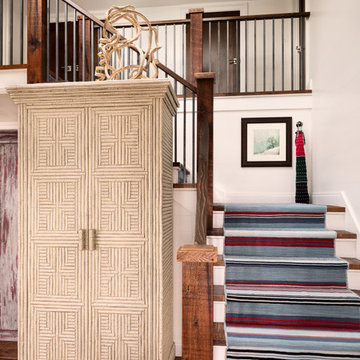
Photography by David Bader.
Idee per una scala a "L" stile marino di medie dimensioni con pedata in moquette e alzata in moquette
Idee per una scala a "L" stile marino di medie dimensioni con pedata in moquette e alzata in moquette
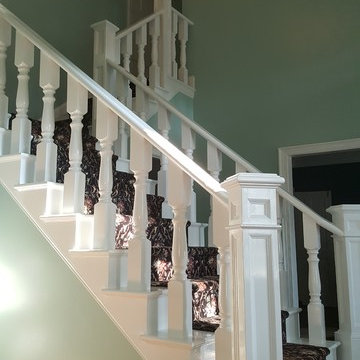
After
Ispirazione per una grande scala a "L" vittoriana con pedata in moquette e alzata in moquette
Ispirazione per una grande scala a "L" vittoriana con pedata in moquette e alzata in moquette
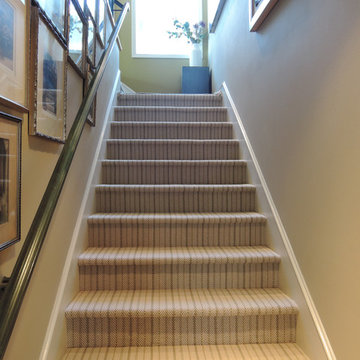
Aesculapius Designs
Idee per una grande scala a "L" stile marinaro con pedata in moquette e alzata in moquette
Idee per una grande scala a "L" stile marinaro con pedata in moquette e alzata in moquette
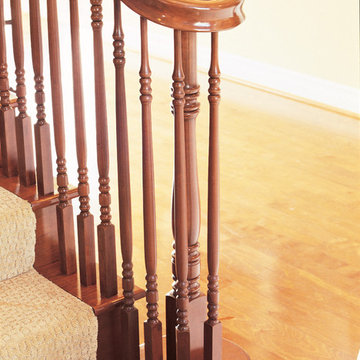
Foto di una scala a "L" tradizionale di medie dimensioni con pedata in moquette e alzata in moquette
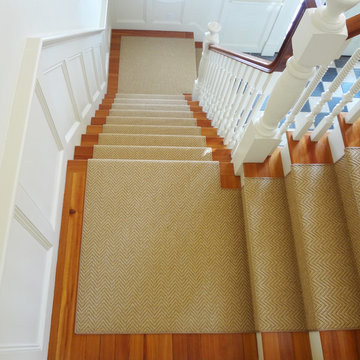
Custom Tan Chevron Stair Runner by K. Powers & Company
Idee per una grande scala a "L" classica con pedata in moquette e alzata in moquette
Idee per una grande scala a "L" classica con pedata in moquette e alzata in moquette
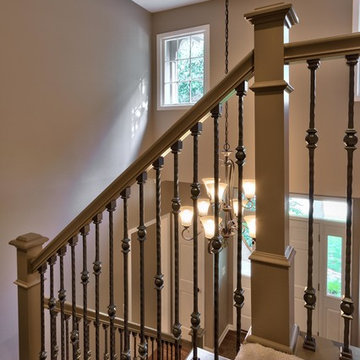
This home was built in the early 90's and it had all the standard builder characteristics of that era. The trim, doors, staircase and cabinets were sanded down on the entire man floor to prepare for paint. We were able to incorporate a main floor office with an updated entry staircase to give them home a grand entrance.
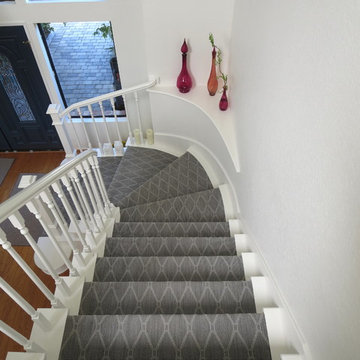
Foto di una scala a "L" chic di medie dimensioni con pedata in moquette e alzata in moquette
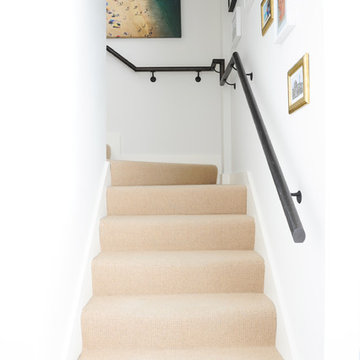
Photo Credits: Tracey Ayton
Ispirazione per una piccola scala a "L" moderna con pedata in moquette e alzata in moquette
Ispirazione per una piccola scala a "L" moderna con pedata in moquette e alzata in moquette
This hallway connects the kitchen area with the dining room, and the choice of oak flooring gives the space a coherent feel. The oak staircase leads to the bedroom area, and showcases the traditional beamed wall area. Contemporary lighting ensures this traditional cottage is light and airy. Photos by Steve Russell Studios
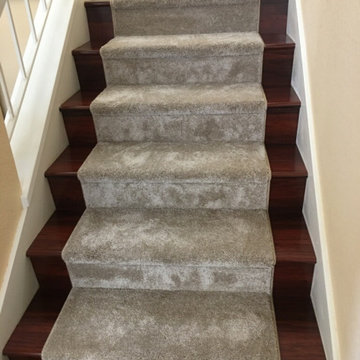
Dreamweaver carpet Rock Solid III Color Warm Teak installed all bedrooms upstairs 750sqft. Plus a custom runner to stairs. Stairs, Closets in bedrooms and 1 bathroom installed in Republic Laminate Patagonia Rosewood. Installation by Geneva Flooring, Nuna & Cory.
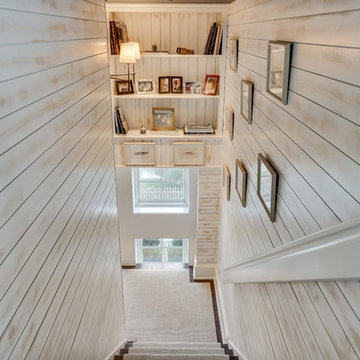
Motion City Media
Immagine di una scala a "L" di medie dimensioni con pedata in moquette, alzata in moquette e parapetto in legno
Immagine di una scala a "L" di medie dimensioni con pedata in moquette, alzata in moquette e parapetto in legno
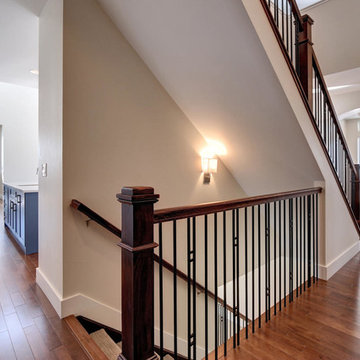
New residential project completed in Parker, Colorado in early 2016 This project is well sited to take advantage of tremendous views to the west of the Rampart Range and Pikes Peak. A contemporary home with a touch of craftsman styling incorporating a Wrap Around porch along the Southwest corner of the house.
Photographer: Nathan Strauch at Hot Shot Pros
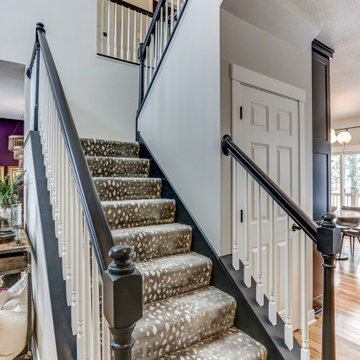
Esempio di una scala a "L" chic di medie dimensioni con pedata in moquette, alzata in moquette e parapetto in legno
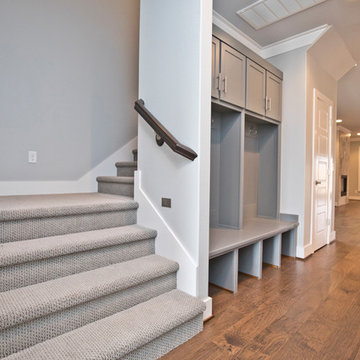
Foto di una scala a "L" contemporanea di medie dimensioni con pedata in moquette, alzata in moquette e parapetto in legno
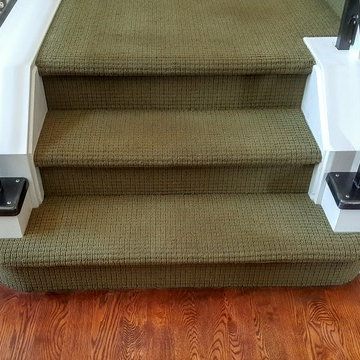
This client sent us a photo of a railing they liked that they had found on pinterest. Their railing before this beautiful metal one was wood, bulky, and white. They didn't feel that it represented them and their style in any way. We had to come with some solutions to make this railing what is, such as the custom made base plates at the base of the railing. The clients are thrilled to have a railing that makes their home feel like "their home." This was a great project and really enjoyed working with they clients. This is a flat bar railing, with floating bends, custom base plates, and an oak wood cap.
2.048 Foto di scale a "L" con alzata in moquette
3