667 Foto di sale lavanderia
Filtra anche per:
Budget
Ordina per:Popolari oggi
161 - 180 di 667 foto
1 di 3
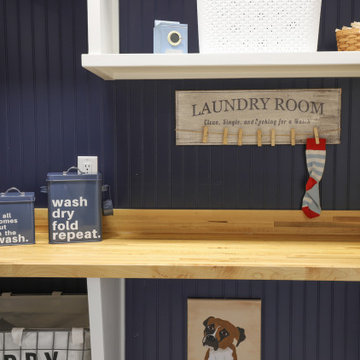
One word - awkward. This room has 2 angled walls and needed to hold a freezer, washer & dryer plus storage and dog space/crate. We stacked the washer & dryer and used open shelving with baskets to help the space feel less crowded. The glass entry door with the decal adds a touch of fun!
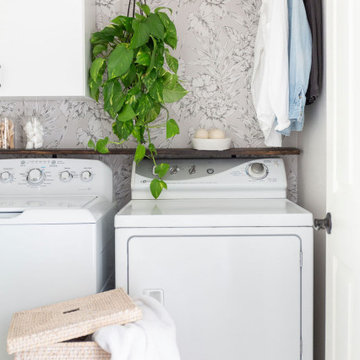
Ispirazione per una piccola sala lavanderia tradizionale con ante lisce, ante bianche, pavimento con piastrelle in ceramica, lavatrice e asciugatrice affiancate, pavimento bianco e carta da parati

Stacked washer deyer custom beige shaker cabinets sw feldspar pottery; undermount farmhouse sink with apron front and drip edge
Ispirazione per una sala lavanderia tradizionale di medie dimensioni con lavello stile country, ante in stile shaker, ante beige, top in quarzo composito, paraspruzzi in legno, pareti bianche, pavimento in vinile, lavatrice e asciugatrice a colonna, pavimento marrone, top bianco e pareti in perlinato
Ispirazione per una sala lavanderia tradizionale di medie dimensioni con lavello stile country, ante in stile shaker, ante beige, top in quarzo composito, paraspruzzi in legno, pareti bianche, pavimento in vinile, lavatrice e asciugatrice a colonna, pavimento marrone, top bianco e pareti in perlinato

Immagine di una piccola sala lavanderia design con lavello sottopiano, ante lisce, ante bianche, top in marmo, paraspruzzi nero, pareti nere, pavimento in vinile, lavatrice e asciugatrice affiancate, pavimento marrone, top multicolore e carta da parati

Idee per una sala lavanderia stile marino con lavello da incasso, ante in stile shaker, ante bianche, top in legno, pareti multicolore, pavimento grigio, top marrone e carta da parati

Foto di una sala lavanderia stile rurale di medie dimensioni con lavello sottopiano, ante con bugna sagomata, ante bianche, top in granito, paraspruzzi beige, paraspruzzi in granito, pareti beige, pavimento in cemento, lavatrice e asciugatrice affiancate, pavimento nero, top beige, soffitto in legno e pareti in legno
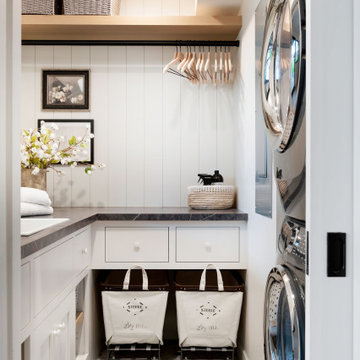
Immagine di una sala lavanderia stile marinaro con lavello da incasso, ante bianche, pareti bianche, lavatrice e asciugatrice a colonna, pavimento multicolore, top nero e pareti in perlinato

Idee per una grande sala lavanderia con lavello sottopiano, ante con bugna sagomata, ante bianche, top in quarzo composito, paraspruzzi bianco, paraspruzzi in marmo, pareti bianche, pavimento in marmo, lavatrice e asciugatrice affiancate, pavimento bianco, top bianco e boiserie

Clean white shiplap, a vintage style porcelain hanging utility sink and simple open furnishings make make laundry time enjoyable. An adjacent two door closet houses all the clutter of cleaning supplies and keeps them out of sight. An antique giant clothespin hangs on the wall, an iron rod allows for hanging clothes to dry with the fresh air from three awning style windows.
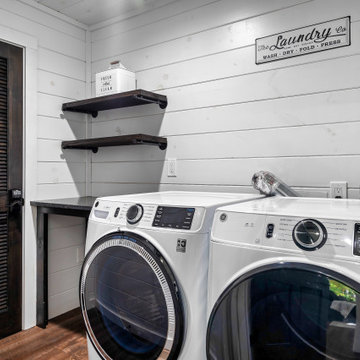
Foto di una sala lavanderia minimalista di medie dimensioni con pareti bianche, parquet scuro, lavatrice e asciugatrice affiancate, pavimento marrone, soffitto in perlinato e pareti in perlinato
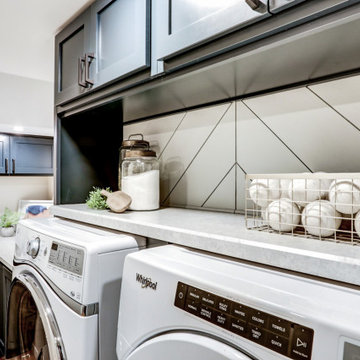
Shiplap backsplash above washer and dryer
Immagine di una grande sala lavanderia tradizionale con lavello da incasso, ante con riquadro incassato, ante blu, top in laminato, pareti bianche, pavimento in vinile, lavatrice e asciugatrice affiancate, pavimento marrone, top grigio e pareti in perlinato
Immagine di una grande sala lavanderia tradizionale con lavello da incasso, ante con riquadro incassato, ante blu, top in laminato, pareti bianche, pavimento in vinile, lavatrice e asciugatrice affiancate, pavimento marrone, top grigio e pareti in perlinato
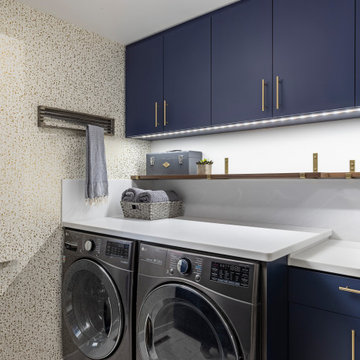
The goal of this project was to create an updated, brighter, and larger kitchen for the whole family to enjoy. This new kitchen also needed to seamlessly integrate with the rest of the home both functionally and aesthetically. The laundry room also needed an aesthetic refresh. What sets this kitchen apart is the laminated plywood edging between walnut cabinetry and the door handle detail integrated within those boundaries.
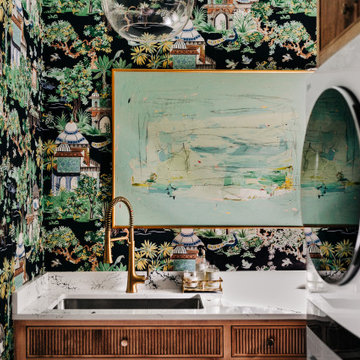
Idee per una sala lavanderia eclettica di medie dimensioni con lavello sottopiano, ante in legno scuro, top in quarzo composito, paraspruzzi bianco, paraspruzzi in quarzo composito, pareti multicolore, pavimento con piastrelle in ceramica, lavatrice e asciugatrice a colonna, pavimento nero, top bianco e carta da parati
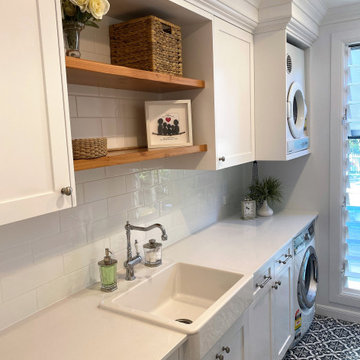
This gorgeous Hamptons inspired laundry has been transformed into a well designed functional room. Complete with 2pac shaker cabinetry, Casesarstone benchtop, floor to wall linen cabinetry and storage, folding ironing board concealed in a pull out drawer, butler's sink and traditional tap, timber floating shelving with striking black and white encaustic floor tiles.

Esempio di una piccola sala lavanderia contemporanea con lavello stile country, ante in stile shaker, ante nere, top in quarzo composito, paraspruzzi bianco, paraspruzzi con piastrelle in ceramica, pareti bianche, pavimento in cemento, lavatrice e asciugatrice a colonna, top grigio e pannellatura

ATIID collaborated with these homeowners to curate new furnishings throughout the home while their down-to-the studs, raise-the-roof renovation, designed by Chambers Design, was underway. Pattern and color were everything to the owners, and classic “Americana” colors with a modern twist appear in the formal dining room, great room with gorgeous new screen porch, and the primary bedroom. Custom bedding that marries not-so-traditional checks and florals invites guests into each sumptuously layered bed. Vintage and contemporary area rugs in wool and jute provide color and warmth, grounding each space. Bold wallpapers were introduced in the powder and guest bathrooms, and custom draperies layered with natural fiber roman shades ala Cindy’s Window Fashions inspire the palettes and draw the eye out to the natural beauty beyond. Luxury abounds in each bathroom with gleaming chrome fixtures and classic finishes. A magnetic shade of blue paint envelops the gourmet kitchen and a buttery yellow creates a happy basement laundry room. No detail was overlooked in this stately home - down to the mudroom’s delightful dutch door and hard-wearing brick floor.
Photography by Meagan Larsen Photography

Foto di una sala lavanderia minimalista di medie dimensioni con lavello da incasso, ante lisce, ante bianche, top in marmo, pareti bianche, pavimento con piastrelle in ceramica, lavatrice e asciugatrice affiancate, pavimento beige, top bianco, soffitto in perlinato e pareti in perlinato
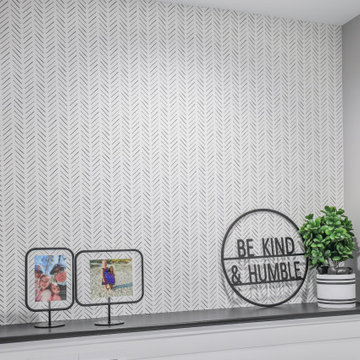
A new laundry nook was created adjacent to the powder room addition. A doorway opening was made to allow for a new closet to be built in above the existing basement stairs. Shiplap wainscot surrounds the space.
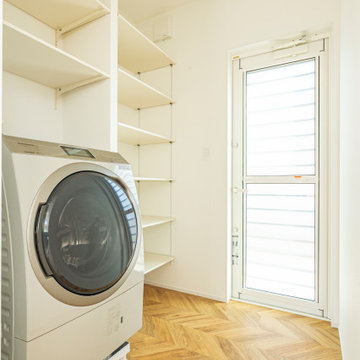
Idee per una sala lavanderia design con pareti bianche, top bianco, soffitto in carta da parati e carta da parati
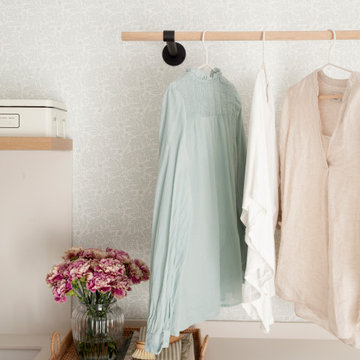
Ispirazione per una grande sala lavanderia con lavello sottopiano, ante lisce, ante bianche, pavimento con piastrelle in ceramica, lavatrice e asciugatrice a colonna, pavimento beige, top bianco e carta da parati
667 Foto di sale lavanderia
9