667 Foto di sale lavanderia
Filtra anche per:
Budget
Ordina per:Popolari oggi
121 - 140 di 667 foto
1 di 3

Idee per una grande sala lavanderia stile marino con ante con riquadro incassato, ante bianche, paraspruzzi grigio, paraspruzzi con piastrelle a listelli, pareti bianche, pavimento in legno massello medio, lavatrice e asciugatrice affiancate, pavimento marrone, top bianco e pareti in perlinato
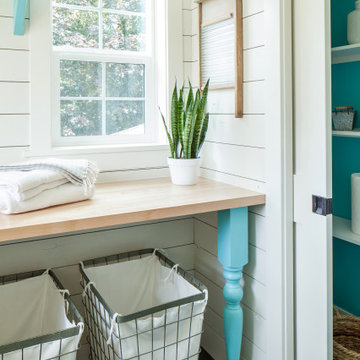
Farmhouse laundry room with shiplap walls and butcher block counters.
Immagine di una sala lavanderia country di medie dimensioni con ante in stile shaker, ante bianche, top in legno, paraspruzzi in perlinato, pareti bianche, pavimento in gres porcellanato, lavatrice e asciugatrice affiancate, pavimento nero, top marrone e pareti in perlinato
Immagine di una sala lavanderia country di medie dimensioni con ante in stile shaker, ante bianche, top in legno, paraspruzzi in perlinato, pareti bianche, pavimento in gres porcellanato, lavatrice e asciugatrice affiancate, pavimento nero, top marrone e pareti in perlinato

Ispirazione per una sala lavanderia stile marino di medie dimensioni con lavello sottopiano, ante in stile shaker, ante blu, top in quarzo composito, paraspruzzi in quarzo composito, pavimento in gres porcellanato, lavatrice e asciugatrice affiancate, pavimento bianco, top bianco e carta da parati

Black and white laundry room with checkerboard flooring.
Foto di una grande sala lavanderia minimal con lavello sottopiano, ante lisce, ante bianche, top in quarzo composito, pareti multicolore, pavimento con piastrelle in ceramica, pavimento multicolore, top nero e carta da parati
Foto di una grande sala lavanderia minimal con lavello sottopiano, ante lisce, ante bianche, top in quarzo composito, pareti multicolore, pavimento con piastrelle in ceramica, pavimento multicolore, top nero e carta da parati

This is a mid-sized galley style laundry room with custom paint grade cabinets. These cabinets feature a beaded inset construction method with a high gloss sheen on the painted finish. We also included a rolling ladder for easy access to upper level storage areas.

Laundry with concealed washer and dryer behind doors one could think this was a butlers pantry instead. Open shelving to give a lived in personal look.

Immagine di una sala lavanderia tradizionale di medie dimensioni con ante in stile shaker, ante bianche, top in legno, pareti bianche, pavimento con piastrelle in ceramica, lavatrice e asciugatrice a colonna, pavimento nero, top marrone e carta da parati

This 1960s home was in original condition and badly in need of some functional and cosmetic updates. We opened up the great room into an open concept space, converted the half bathroom downstairs into a full bath, and updated finishes all throughout with finishes that felt period-appropriate and reflective of the owner's Asian heritage.
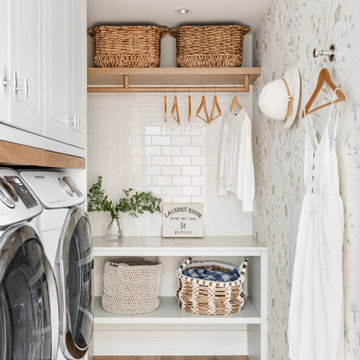
Immagine di una sala lavanderia chic con ante con riquadro incassato, ante bianche, pavimento in legno massello medio, lavatrice e asciugatrice affiancate, pavimento marrone, top bianco e carta da parati
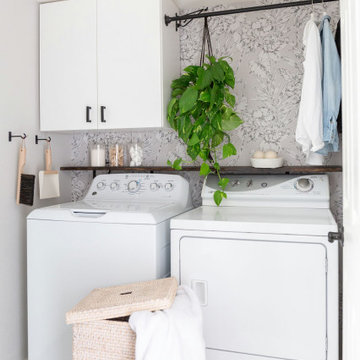
Immagine di una piccola sala lavanderia classica con ante lisce, ante bianche, pavimento con piastrelle in ceramica, lavatrice e asciugatrice affiancate, pavimento bianco e carta da parati
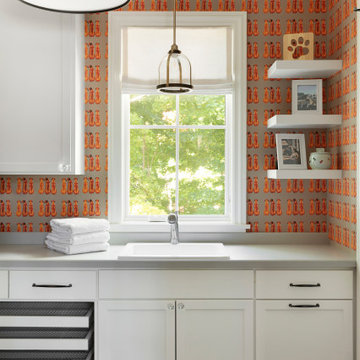
Not many clients as for Dog wallpaper - but when they love Rhodesian Ridgebacks as much as this family, then you hunt for the right one! This Spoonflower wallpaper brings so much interest to this custom laundry, complete with drying racks, floating shelves for doggy treats and tile floor for easy cleaning.
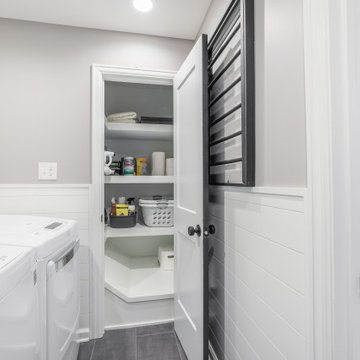
A new laundry nook was created adjacent to the powder room addition. A doorway opening was made to allow for a new closet to be built in above the existing basement stairs. Shiplap wainscot surrounds the space.

Laundry room with custom cabinetry and vintage farmhouse laundry sink. Tile floor in six patterns to represent a patchwork quilt.
Foto di una sala lavanderia classica di medie dimensioni con lavello stile country, ante lisce, ante verdi, top in quarzo composito, paraspruzzi con piastrelle a mosaico, pareti multicolore, pavimento in gres porcellanato, lavatrice e asciugatrice affiancate, pavimento bianco, top bianco e carta da parati
Foto di una sala lavanderia classica di medie dimensioni con lavello stile country, ante lisce, ante verdi, top in quarzo composito, paraspruzzi con piastrelle a mosaico, pareti multicolore, pavimento in gres porcellanato, lavatrice e asciugatrice affiancate, pavimento bianco, top bianco e carta da parati

Esempio di una sala lavanderia tradizionale di medie dimensioni con lavello a vasca singola, ante in stile shaker, ante bianche, pareti multicolore, lavatrice e asciugatrice affiancate, pavimento beige, top marrone e carta da parati

Adorable farmhouse laundry room with shaker cabinets and subway tile backsplash. The wallpaper wall adds color and fun to the space.
Architect: Meyer Design
Photos: Jody Kmetz
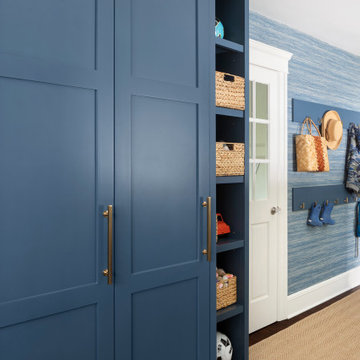
Laundry/ Mud Room Combination in a busy Colonial home.
Foto di una sala lavanderia country di medie dimensioni con lavatoio, ante in stile shaker, ante blu, top in quarzo composito, pareti bianche, parquet scuro, lavatrice e asciugatrice affiancate, pavimento marrone, top bianco e carta da parati
Foto di una sala lavanderia country di medie dimensioni con lavatoio, ante in stile shaker, ante blu, top in quarzo composito, pareti bianche, parquet scuro, lavatrice e asciugatrice affiancate, pavimento marrone, top bianco e carta da parati

Colorful dish wallpaper surrounding a sunny window makes laundry less of a chore. Hexagonal floor tiles echo the repetition of the patterned wallpaper. French windows can be completely opened to let the breeze in.

The simple laundry room backs up to the 2nd floor hall bath, and makes for easy access from all 3 bedrooms. The large window provides natural light and ventilation. Hanging spaces is available, as is upper cabinet storage and space pet needs.

Overlook of the laundry room appliance and shelving. (part from full home remodeling project)
The laundry space was squeezed-up and tight! Therefore, our experts expand the room to accommodate cabinets and more shelves for storing fabric detergent and accommodate other features that make the space more usable. We renovated and re-designed the laundry room to make it fantastic and more functional while also increasing convenience.
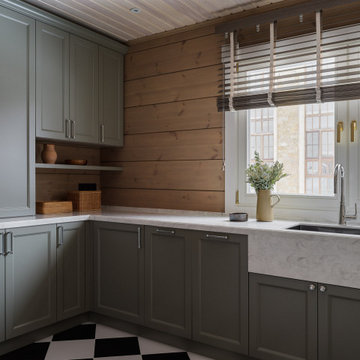
Ispirazione per una sala lavanderia rustica di medie dimensioni con ante grigie, top in superficie solida, lavatrice e asciugatrice a colonna, top grigio, soffitto in legno e pareti in legno
667 Foto di sale lavanderia
7