3.482 Foto di sale lavanderia contemporanee
Filtra anche per:
Budget
Ordina per:Popolari oggi
61 - 80 di 3.482 foto
1 di 3

Esempio di una sala lavanderia contemporanea con nessun'anta, ante in legno scuro e lavatrice e asciugatrice affiancate

JVL Photography
Immagine di una piccola sala lavanderia minimal con ante lisce, ante bianche, top in legno, pareti grigie, parquet chiaro, lavatrice e asciugatrice affiancate e top beige
Immagine di una piccola sala lavanderia minimal con ante lisce, ante bianche, top in legno, pareti grigie, parquet chiaro, lavatrice e asciugatrice affiancate e top beige

Idee per una piccola sala lavanderia minimal con lavello sottopiano, ante lisce, ante bianche, top in superficie solida, pareti bianche, lavatrice e asciugatrice affiancate, pavimento beige, top verde e pavimento in gres porcellanato

Immagine di una piccola sala lavanderia minimal con ante in stile shaker, ante blu, top in quarzite, pareti bianche, pavimento con piastrelle in ceramica, lavatrice e asciugatrice a colonna e pavimento bianco

What stands out most in this space is the gray hexagon floor! With white accents tieing in the rest of the home; the floor creates an excitement all it's own. The adjacent hall works as a custom built boot bench mudroom w/ shiplap backing & a wood stained top.

Foto di una sala lavanderia design di medie dimensioni con lavello da incasso, ante in stile shaker, ante grigie, top in laminato, pareti grigie, pavimento con piastrelle in ceramica, lavatrice e asciugatrice affiancate, pavimento grigio e top bianco

This master bathroom was partially an old hall bath that was able to be enlarged due to a whole home addition. The homeowners needed a space to spread out and relax after a long day of working on other people's homes (yes - they do what we do!) A spacious floor plan, large tub, over-sized walk in shower, a smart commode, and customized enlarged vanity did the trick!
The cabinets are from WW Woods Shiloh inset, in their furniture collection. Maple with a Naval paint color make a bold pop of color in the space. Robern cabinets double as storage and mirrors at each vanity sink. The master closet is fully customized and outfitted with cabinetry from California Closets.
The tile is all a Calacatta Gold Marble - herringbone mosaic on the floor and a subway in the shower. Golden and brass tones in the plumbing bring warmth to the space. The vanity faucets, shower items, tub filler, and accessories are from Watermark. The commode is "smart" and from Toto.

Idee per una piccola sala lavanderia minimal con ante lisce, ante bianche, top in marmo, lavatrice e asciugatrice affiancate, pavimento bianco e top bianco
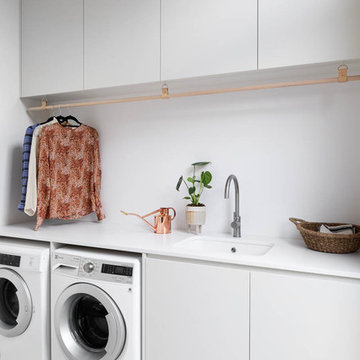
The Bayview Laundry
Immagine di una sala lavanderia minimal di medie dimensioni con lavatrice e asciugatrice affiancate, lavello sottopiano, ante lisce, ante grigie, pavimento grigio e top bianco
Immagine di una sala lavanderia minimal di medie dimensioni con lavatrice e asciugatrice affiancate, lavello sottopiano, ante lisce, ante grigie, pavimento grigio e top bianco
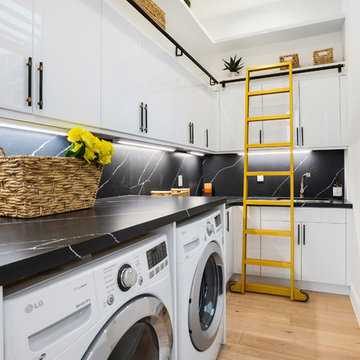
Foto di una sala lavanderia minimal di medie dimensioni con ante lisce, ante bianche, parquet chiaro, lavatrice e asciugatrice affiancate e top nero

A modern white laundry with sleek concrete Caesarstone bench tops, concrete look tiles and black fixtures. Recycled timber shelves. Opaque glass laundry door. Built by Robert Paragalli, R.E.P Building. Joinery by Impact Joinery. Photography by Hcreations.
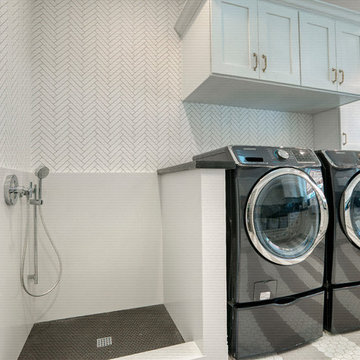
Foto di una sala lavanderia design di medie dimensioni con lavello stile country, ante in stile shaker, pareti bianche, lavatrice e asciugatrice affiancate, pavimento grigio e top nero

This compact kitchen design was a clever use of space, incorporating a super slim pantry into the existing stud wall cavity and combining the hidden laundry and butlers pantry into one!
The black 2 Pac matt paint in 'Domino' Flat by Dulux made the Lithostone benchtops in 'Calacatta Amazon' pop off the page!
The gorgeous touches like the timber floating shelves, the upper corner timber & black combo shelves and the sweet leather handles add a welcome touch of warmth to this stunning kitchen.
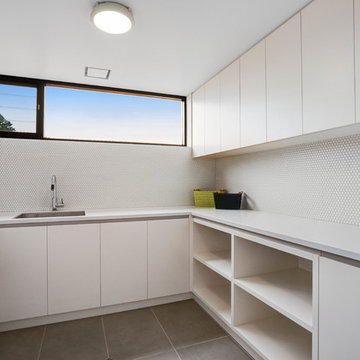
Clixar Images
Foto di una sala lavanderia design di medie dimensioni con lavello sottopiano, ante lisce, ante bianche, top in superficie solida e top bianco
Foto di una sala lavanderia design di medie dimensioni con lavello sottopiano, ante lisce, ante bianche, top in superficie solida e top bianco

The owners of this colonial-style house wanted to renovate their home to increase space and improve flow. We built a two-story addition that included a dining room and bar on the first floor (off of the family room) and a new master bathroom (creating a master suite).
RUDLOFF Custom Builders has won Best of Houzz for Customer Service in 2014, 2015 2016 and 2017. We also were voted Best of Design in 2016, 2017 and 2018, which only 2% of professionals receive. Rudloff Custom Builders has been featured on Houzz in their Kitchen of the Week, What to Know About Using Reclaimed Wood in the Kitchen as well as included in their Bathroom WorkBook article. We are a full service, certified remodeling company that covers all of the Philadelphia suburban area. This business, like most others, developed from a friendship of young entrepreneurs who wanted to make a difference in their clients’ lives, one household at a time. This relationship between partners is much more than a friendship. Edward and Stephen Rudloff are brothers who have renovated and built custom homes together paying close attention to detail. They are carpenters by trade and understand concept and execution. RUDLOFF CUSTOM BUILDERS will provide services for you with the highest level of professionalism, quality, detail, punctuality and craftsmanship, every step of the way along our journey together.
Specializing in residential construction allows us to connect with our clients early on in the design phase to ensure that every detail is captured as you imagined. One stop shopping is essentially what you will receive with RUDLOFF CUSTOM BUILDERS from design of your project to the construction of your dreams, executed by on-site project managers and skilled craftsmen. Our concept, envision our client’s ideas and make them a reality. Our mission; CREATING LIFETIME RELATIONSHIPS BUILT ON TRUST AND INTEGRITY.
Photo Credit: JMB Photoworks
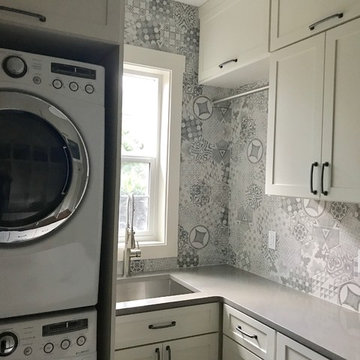
For this project, we expanded what was a very small laundry room out on to the existing porch to make it 2.5x in size. The resulting laundry/ mudroom has an industrial/farmhouse feel. We used white cabinets, concrete color grey quartz, a rustic italian tile in heringbone pattern on the floor and hexagon graphic backsplash tile for a little more personality. We added a wall of cubbies for the family and added a live edge wood bench to warm things up. We love both the function and beauty of this room for the family.

Hauswirtschaftsraum - Waschmaschine und Trockner stehen erhöht auf einem Podest. Darunter integriert Wäschekörbe und eine ausziehbare Ablage
www.amw-photography.de
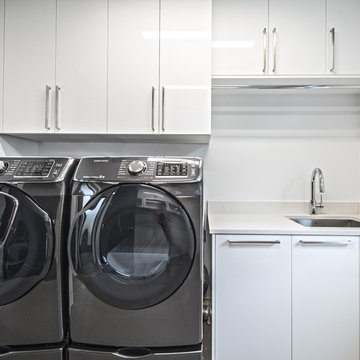
Esempio di una sala lavanderia contemporanea di medie dimensioni con lavello sottopiano, ante lisce, ante bianche, top in superficie solida, pareti bianche e lavatrice e asciugatrice affiancate

Ispirazione per una sala lavanderia minimal di medie dimensioni con lavello sottopiano, ante in stile shaker, ante bianche, top in superficie solida, pareti grigie, parquet scuro, lavatrice e asciugatrice a colonna e pavimento marrone
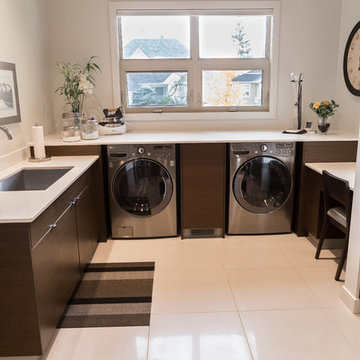
Scott Arthur Millwork | Perimeter Countertops Including Above Washer & Dryer and Lowered Desk | Caesarstone 4600 Organic White Quartz
Esempio di una sala lavanderia contemporanea di medie dimensioni con lavello sottopiano, ante lisce, ante in legno bruno, top in superficie solida, pareti bianche e lavatrice e asciugatrice affiancate
Esempio di una sala lavanderia contemporanea di medie dimensioni con lavello sottopiano, ante lisce, ante in legno bruno, top in superficie solida, pareti bianche e lavatrice e asciugatrice affiancate
3.482 Foto di sale lavanderia contemporanee
4