359 Foto di sale lavanderia con pavimento in travertino
Filtra anche per:
Budget
Ordina per:Popolari oggi
81 - 100 di 359 foto
1 di 3
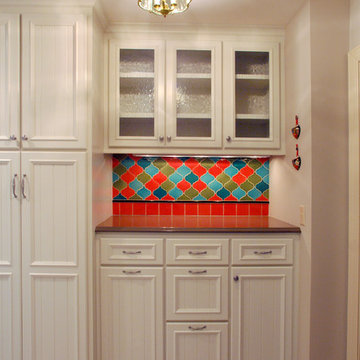
Foto di una sala lavanderia boho chic con ante bianche, pavimento in travertino, lavatrice e asciugatrice affiancate, ante con riquadro incassato e pareti beige
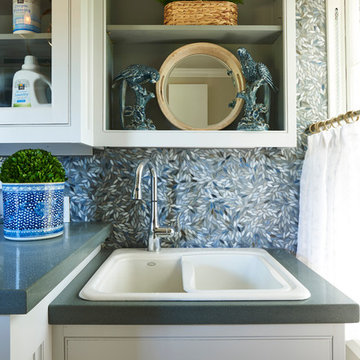
Immagine di una grande sala lavanderia classica con lavatoio, nessun'anta, ante bianche, top in superficie solida, pareti beige, pavimento in travertino e lavatrice e asciugatrice affiancate
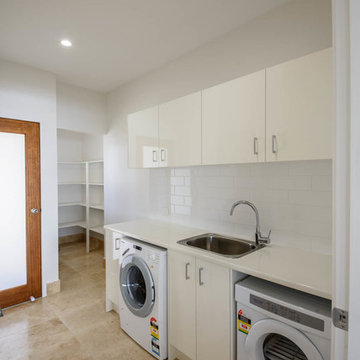
Neil Sullivan
Foto di una sala lavanderia contemporanea di medie dimensioni con lavello a vasca singola, ante lisce, ante bianche, pareti bianche, pavimento in travertino e lavatrice e asciugatrice affiancate
Foto di una sala lavanderia contemporanea di medie dimensioni con lavello a vasca singola, ante lisce, ante bianche, pareti bianche, pavimento in travertino e lavatrice e asciugatrice affiancate
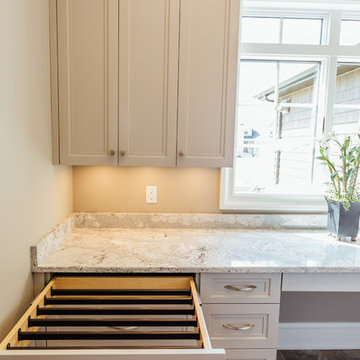
Kelsey Gene Photography
Esempio di una grande sala lavanderia tradizionale con ante con riquadro incassato, ante beige, top in superficie solida, pareti beige, pavimento in travertino e lavatrice e asciugatrice affiancate
Esempio di una grande sala lavanderia tradizionale con ante con riquadro incassato, ante beige, top in superficie solida, pareti beige, pavimento in travertino e lavatrice e asciugatrice affiancate
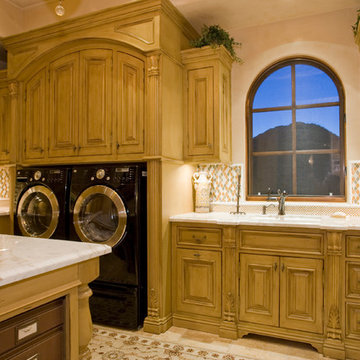
Inspiring interiors with recessed lighting by Fratantoni Interior Designers.
Follow us on Twitter, Instagram, Pinterest and Facebook for more inspiring photos and home decor ideas!!

Pairing their love of Mid-Century Modern design and collecting with the enjoyment they get out of entertaining at home, this client’s kitchen remodel in Linda Vista hit all the right notes.
Set atop a hillside with sweeping views of the city below, the first priority in this remodel was to open up the kitchen space to take full advantage of the view and create a seamless transition between the kitchen, dining room, and outdoor living space. A primary wall was removed and a custom peninsula/bar area was created to house the client’s extensive collection of glassware and bar essentials on a sleek shelving unit suspended from the ceiling and wrapped around the base of the peninsula.
Light wood cabinetry with a retro feel was selected and provided the perfect complement to the unique backsplash which extended the entire length of the kitchen, arranged to create a distinct ombre effect that concentrated behind the Wolf range.
Subtle brass fixtures and pulls completed the look while panels on the built in refrigerator created a consistent flow to the cabinetry.
Additionally, a frosted glass sliding door off of the kitchen disguises a dedicated laundry room full of custom finishes. Raised built-in cabinetry houses the washer and dryer to put everything at eye level, while custom sliding shelves that can be hidden when not in use lessen the need for bending and lifting heavy loads of laundry. Other features include built-in laundry sorter and extensive storage.

We converted a former walk-in closet into a laundry room. The original home was built in the early 1920s. The laundry room was outside in the detached 1920's dark and dank garage. The new space is about eight feet square. In the corner is an 80 gallon tank specifically designed to receive water heated via a roof-mounted solar panel. The tank has inputs for the loop to the solar panel, plus a cold water inlet and hot water outlet. It also has an inlet at the bottom for a circulating pump that quickly distributes hot water to the bathrooms and kitchen so we don't waste water waiting for hot water to arrive. We have the circulating pump on a timer so it runs in the morning, at midday and in the evening for about a half an hour each time. It has a manual on switch if we need to use hot water at other times. I built an 8" high wood platform so the front loading washer and dryer are at a comfortable height for loading and unloading while leaving the tops low enough to use for staging laundry. We installed a waterproofing system under the floor and a floor drain both for easy clean-up and in case a water line ever breaks. The granite is a very unusual color that we selected for our master bathroom (listed as a separate project). We had enough in the slab to do the bathroom and the laundry room counters and back-splashes. The end cabinet pulls out for easy access to detergent and dryer sheets. The sink is a ten inch deep drop-in that doubles as a dog-wash station for our small dogs.
Frank Baptie Photography
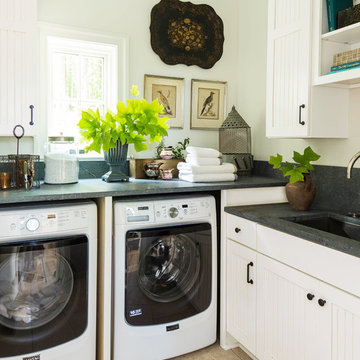
Esempio di una sala lavanderia chic di medie dimensioni con lavello sottopiano, ante con riquadro incassato, ante bianche, top in granito, pareti beige, pavimento in travertino, lavatrice e asciugatrice affiancate, pavimento beige e top grigio

After going through the tragedy of losing their home to a fire, Cherie Miller of CDH Designs and her family were having a difficult time finding a home they liked on a large enough lot. They found a builder that would work with their needs and incredibly small budget, even allowing them to do much of the work themselves. Cherie not only designed the entire home from the ground up, but she and her husband also acted as Project Managers. They custom designed everything from the layout of the interior - including the laundry room, kitchen and bathrooms; to the exterior. There's nothing in this home that wasn't specified by them.
CDH Designs
15 East 4th St
Emporium, PA 15834
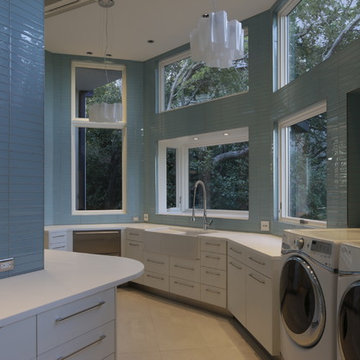
Esempio di una grande sala lavanderia con lavello stile country, ante lisce, ante bianche, top in superficie solida, pareti blu, pavimento in travertino e lavatrice e asciugatrice affiancate
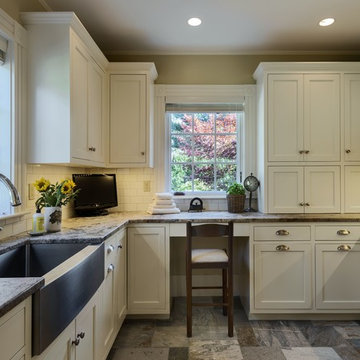
This traditional-style laundry room uses cool neutral colors in the walls and floor to promote a clean, simple aesthetic. The cabinets are white, Shaker-style recessed panel doors with stainless steel cup drawer pulls and cabinet knobs. They provide a traditional contrast to the industrial stainless steel Farmhouse sink.
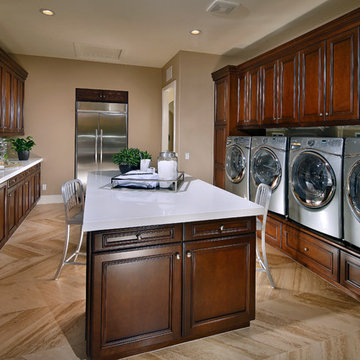
This home has the option for a super laundry with space for two side-by-side washer and dryer sets, a center island, plenty of counterspace and an option for a refrigerator.
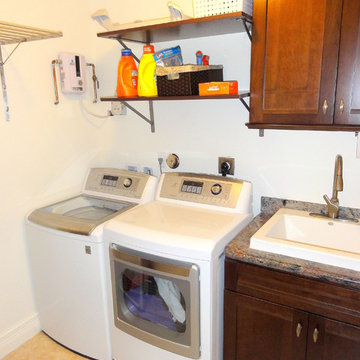
Laundry/utility room is next to the kitchen and the "maid's quarters." Features high efficiency LG washer and dryer, 18x18 travertine floors by Stone Tile Depot, built-in cabinetry by Kraftmade in Sonata Cherry Kaffe, a Reliance Whirlpools laundry sink, and stainless steel faucet by Kohler. Walls are Dove White by Benjamin Moore. The electrical panel is also in the laundry room, and there's plenty of room for cleaning supplies.
You can see one of the tankless water heaters in the corner.
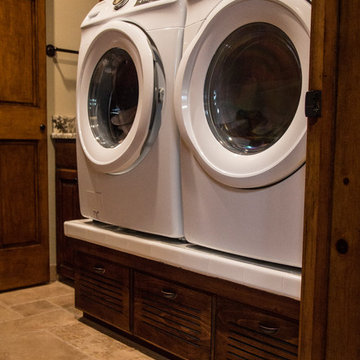
Using the existing configuration I designed a clothes hamper solution under a water proof drained platform.
Ash Lindsey Photography
Esempio di una sala lavanderia stile rurale di medie dimensioni con lavello da incasso, ante con bugna sagomata, ante in legno bruno, top in granito, pareti beige, pavimento in travertino e lavatrice e asciugatrice affiancate
Esempio di una sala lavanderia stile rurale di medie dimensioni con lavello da incasso, ante con bugna sagomata, ante in legno bruno, top in granito, pareti beige, pavimento in travertino e lavatrice e asciugatrice affiancate
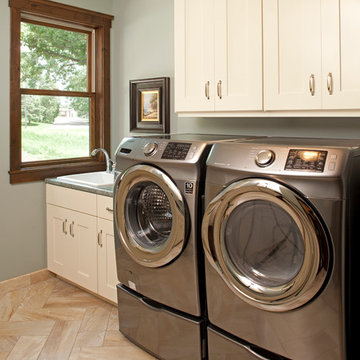
Landmark Photography
Esempio di una sala lavanderia chic di medie dimensioni con lavello da incasso, ante in stile shaker, ante bianche, top in granito, pavimento in travertino, lavatrice e asciugatrice affiancate, pavimento beige e pareti grigie
Esempio di una sala lavanderia chic di medie dimensioni con lavello da incasso, ante in stile shaker, ante bianche, top in granito, pavimento in travertino, lavatrice e asciugatrice affiancate, pavimento beige e pareti grigie
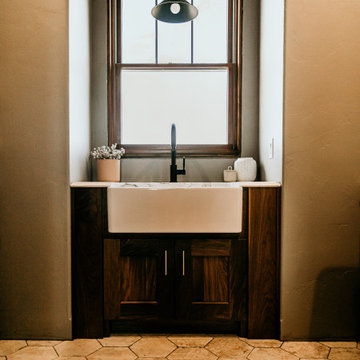
Foto di una grande sala lavanderia country con lavello stile country, ante in stile shaker, ante in legno bruno, top in quarzo composito, pareti grigie, pavimento in travertino, lavatrice e asciugatrice affiancate, pavimento beige e top bianco
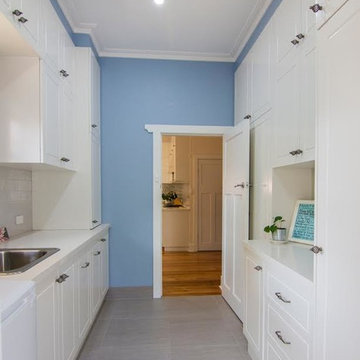
Immagine di una sala lavanderia tradizionale di medie dimensioni con lavello a vasca singola, ante in stile shaker, ante bianche, top in granito, pareti blu, pavimento in travertino e pavimento beige
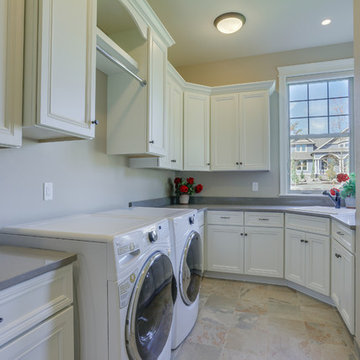
Esempio di una grande sala lavanderia stile americano con lavello da incasso, ante con riquadro incassato, ante bianche, top in laminato, pareti beige, pavimento in travertino, lavatrice e asciugatrice affiancate e top grigio
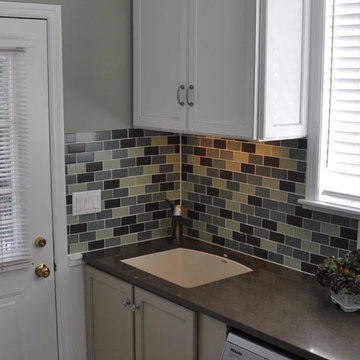
Traditional Concepts
Esempio di una sala lavanderia classica di medie dimensioni con lavello sottopiano, ante in stile shaker, ante beige, top in quarzo composito, pareti verdi, pavimento in travertino e lavatrice e asciugatrice affiancate
Esempio di una sala lavanderia classica di medie dimensioni con lavello sottopiano, ante in stile shaker, ante beige, top in quarzo composito, pareti verdi, pavimento in travertino e lavatrice e asciugatrice affiancate
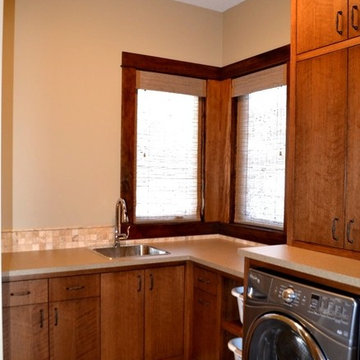
Idee per una sala lavanderia stile americano di medie dimensioni con lavello da incasso, ante lisce, ante in legno bruno, top in quarzo composito, pareti beige, pavimento in travertino, lavatrice e asciugatrice affiancate, pavimento beige e top beige
359 Foto di sale lavanderia con pavimento in travertino
5