3.716 Foto di sale lavanderia con pareti beige
Filtra anche per:
Budget
Ordina per:Popolari oggi
41 - 60 di 3.716 foto
1 di 3

The best of the past and present meet in this distinguished design. Custom craftsmanship and distinctive detailing give this lakefront residence its vintage flavor while an open and light-filled floor plan clearly mark it as contemporary. With its interesting shingled roof lines, abundant windows with decorative brackets and welcoming porch, the exterior takes in surrounding views while the interior meets and exceeds contemporary expectations of ease and comfort. The main level features almost 3,000 square feet of open living, from the charming entry with multiple window seats and built-in benches to the central 15 by 22-foot kitchen, 22 by 18-foot living room with fireplace and adjacent dining and a relaxing, almost 300-square-foot screened-in porch. Nearby is a private sitting room and a 14 by 15-foot master bedroom with built-ins and a spa-style double-sink bath with a beautiful barrel-vaulted ceiling. The main level also includes a work room and first floor laundry, while the 2,165-square-foot second level includes three bedroom suites, a loft and a separate 966-square-foot guest quarters with private living area, kitchen and bedroom. Rounding out the offerings is the 1,960-square-foot lower level, where you can rest and recuperate in the sauna after a workout in your nearby exercise room. Also featured is a 21 by 18-family room, a 14 by 17-square-foot home theater, and an 11 by 12-foot guest bedroom suite.
Photography: Ashley Avila Photography & Fulview Builder: J. Peterson Homes Interior Design: Vision Interiors by Visbeen
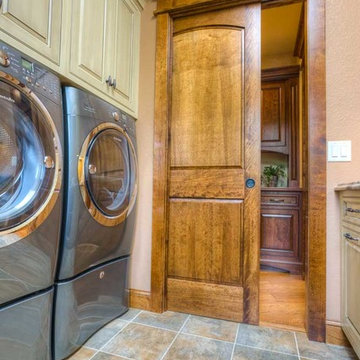
This laundry room features a convenient pocket door entry with raised panel arch top in a Natural Birch wood species with custom stain.
Immagine di una grande sala lavanderia tradizionale con ante in legno scuro, pareti beige, pavimento con piastrelle in ceramica, lavatrice e asciugatrice affiancate e pavimento multicolore
Immagine di una grande sala lavanderia tradizionale con ante in legno scuro, pareti beige, pavimento con piastrelle in ceramica, lavatrice e asciugatrice affiancate e pavimento multicolore
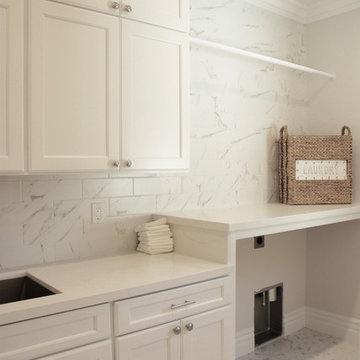
Esempio di una grande sala lavanderia tradizionale con lavello sottopiano, ante in stile shaker, ante bianche, pareti beige, lavatrice e asciugatrice affiancate e pavimento bianco

Foto di una grande sala lavanderia chic con lavello sottopiano, ante in stile shaker, ante bianche, top in granito, pareti beige, pavimento in travertino, lavatrice e asciugatrice affiancate e pavimento beige
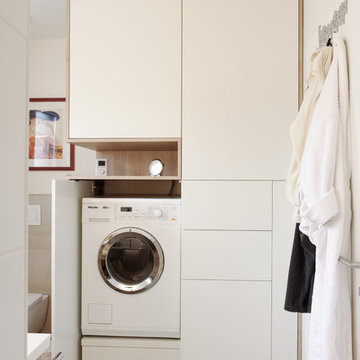
Funktionsschrank im Bad mit integrierter Waschmaschine
Immagine di una piccola sala lavanderia design con ante lisce, top in legno, pareti beige, pavimento con piastrelle in ceramica, lavatrice e asciugatrice nascoste, pavimento nero e ante bianche
Immagine di una piccola sala lavanderia design con ante lisce, top in legno, pareti beige, pavimento con piastrelle in ceramica, lavatrice e asciugatrice nascoste, pavimento nero e ante bianche
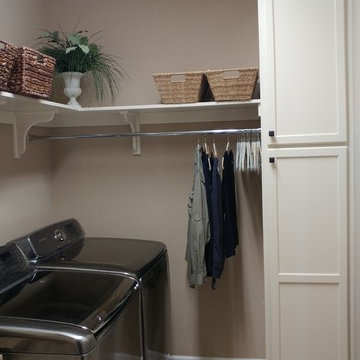
Tall utility cabinet with roll out shelves for ease of storage.
Yogita Chablani
Foto di una piccola sala lavanderia classica con lavello sottopiano, ante in stile shaker, ante bianche, top in granito, pareti beige e lavatrice e asciugatrice affiancate
Foto di una piccola sala lavanderia classica con lavello sottopiano, ante in stile shaker, ante bianche, top in granito, pareti beige e lavatrice e asciugatrice affiancate

This was our 2016 Parade Home and our model home for our Cantera Cliffs Community. This unique home gets better and better as you pass through the private front patio courtyard and into a gorgeous entry. The study conveniently located off the entry can also be used as a fourth bedroom. A large walk-in closet is located inside the master bathroom with convenient access to the laundry room. The great room, dining and kitchen area is perfect for family gathering. This home is beautiful inside and out.
Jeremiah Barber
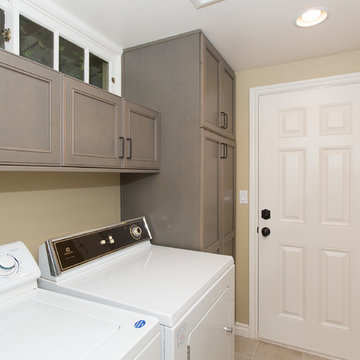
Ispirazione per una piccola sala lavanderia classica con ante con riquadro incassato, pareti beige, pavimento in gres porcellanato, lavatrice e asciugatrice affiancate e ante grigie
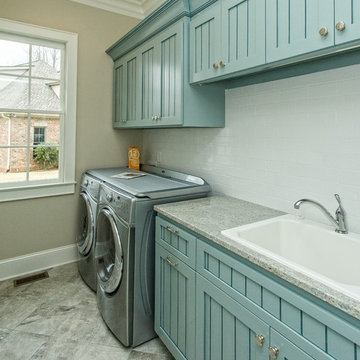
Photos Courtesy Goodwin Foust
Ispirazione per una sala lavanderia classica di medie dimensioni con lavello da incasso, ante con riquadro incassato, ante blu, top in granito, pareti beige, pavimento in gres porcellanato, lavatrice e asciugatrice affiancate e top grigio
Ispirazione per una sala lavanderia classica di medie dimensioni con lavello da incasso, ante con riquadro incassato, ante blu, top in granito, pareti beige, pavimento in gres porcellanato, lavatrice e asciugatrice affiancate e top grigio
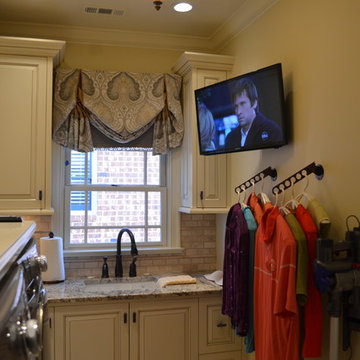
Immagine di una piccola sala lavanderia chic con lavello a vasca singola, ante con bugna sagomata, ante bianche, top in granito, pareti beige e lavatrice e asciugatrice affiancate

A quaint laundry room uses it's unique "Blueberry" cabinetry to spruce up a usually quiet space.
Esempio di una piccola sala lavanderia american style con lavello stile country, ante con riquadro incassato, ante blu, top in quarzite, pareti beige, pavimento con piastrelle in ceramica, lavatrice e asciugatrice affiancate, pavimento grigio e top bianco
Esempio di una piccola sala lavanderia american style con lavello stile country, ante con riquadro incassato, ante blu, top in quarzite, pareti beige, pavimento con piastrelle in ceramica, lavatrice e asciugatrice affiancate, pavimento grigio e top bianco

Lutography
Esempio di una piccola sala lavanderia country con lavello a doppia vasca, pareti beige, pavimento in vinile, lavatrice e asciugatrice affiancate e pavimento multicolore
Esempio di una piccola sala lavanderia country con lavello a doppia vasca, pareti beige, pavimento in vinile, lavatrice e asciugatrice affiancate e pavimento multicolore
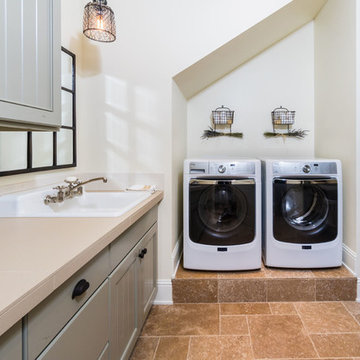
Ross Chandler Photography
Foto di una sala lavanderia country con lavello da incasso, ante grigie, pareti beige, lavatrice e asciugatrice affiancate e ante con riquadro incassato
Foto di una sala lavanderia country con lavello da incasso, ante grigie, pareti beige, lavatrice e asciugatrice affiancate e ante con riquadro incassato
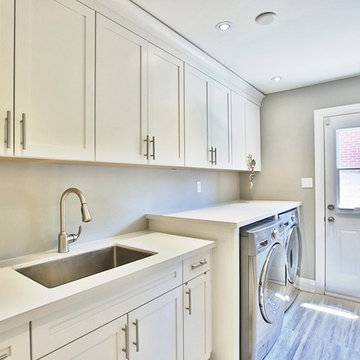
LaRae Starr
Ispirazione per una sala lavanderia classica di medie dimensioni con lavello sottopiano, ante in stile shaker, ante bianche, top in quarzite, pareti beige, pavimento con piastrelle in ceramica e lavatrice e asciugatrice affiancate
Ispirazione per una sala lavanderia classica di medie dimensioni con lavello sottopiano, ante in stile shaker, ante bianche, top in quarzite, pareti beige, pavimento con piastrelle in ceramica e lavatrice e asciugatrice affiancate

The stained knotty alder cabinets add a balance of rustic beauty and functional storage to this laundry room.
Immagine di una sala lavanderia rustica di medie dimensioni con ante con bugna sagomata, ante in legno scuro, top in granito, pareti beige, pavimento in mattoni e lavatrice e asciugatrice affiancate
Immagine di una sala lavanderia rustica di medie dimensioni con ante con bugna sagomata, ante in legno scuro, top in granito, pareti beige, pavimento in mattoni e lavatrice e asciugatrice affiancate

Peter McMenamin
Esempio di una sala lavanderia tradizionale di medie dimensioni con lavello sottopiano, ante in stile shaker, ante grigie, pareti beige, lavatrice e asciugatrice affiancate, pavimento grigio e top beige
Esempio di una sala lavanderia tradizionale di medie dimensioni con lavello sottopiano, ante in stile shaker, ante grigie, pareti beige, lavatrice e asciugatrice affiancate, pavimento grigio e top beige

In this garage addition we created a 5th bedroom, bathroom, laundry room and kids sitting room, for a young family. The architecture of the spaces offers great ceiling angles but were a challenge in creating usable space especially in the bathroom and laundry room. In the end were able to achieve all their needs. This young family wanted a clean transitional look that will last for years and match the existing home. In the laundry room we added a porcelain tile floor that looks like cement tile for ease of care. The brass fixtures add a touch of sophistication for all the laundry the kids create. The bathroom we kept simple but stylish. Beveled white subway tile in the shower with white cabinets, a porcelain tile with a marble like vein, for the flooring, and a simple quartz countertop work perfectly with the chrome plumbing fixtures. Perfect for a kid’s bath. In the sitting room we added a desk for a homework space and built-in bookshelves for toy storage. The bedroom, currently a nursery, has great natural light and fantastic roof lines. We created two closets in the eves and organizers inside to help maximize storage of the unusual space. Our clients love their newly created space over their garage.
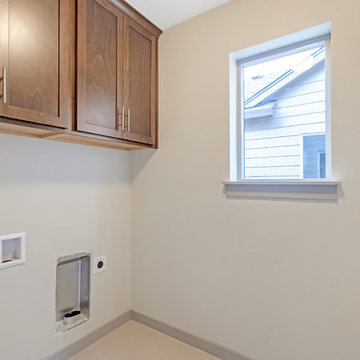
Immagine di una sala lavanderia moderna di medie dimensioni con ante in stile shaker, ante in legno scuro, pareti beige, pavimento con piastrelle in ceramica, lavatrice e asciugatrice affiancate e pavimento beige

In the laundry room, Medallion Gold series Park Place door style with flat center panel finished in Chai Latte classic paint accented with Westerly 3 ¾” pulls in Satin Nickel. Giallo Traversella Granite was installed on the countertop. A Moen Arbor single handle faucet with pull down spray in Spot Resist Stainless. The sink is a Blanco Liven laundry sink finished in truffle. The flooring is Kraus Enstyle Culbres vinyl tile 12” x 24” in the color Blancos.

Quick Pic Tours
Esempio di una grande sala lavanderia chic con ante in stile shaker, ante blu, top in marmo, pareti beige, parquet scuro, lavatrice e asciugatrice affiancate, pavimento marrone e top bianco
Esempio di una grande sala lavanderia chic con ante in stile shaker, ante blu, top in marmo, pareti beige, parquet scuro, lavatrice e asciugatrice affiancate, pavimento marrone e top bianco
3.716 Foto di sale lavanderia con pareti beige
3