3.716 Foto di sale lavanderia con pareti beige
Filtra anche per:
Budget
Ordina per:Popolari oggi
161 - 180 di 3.716 foto
1 di 3
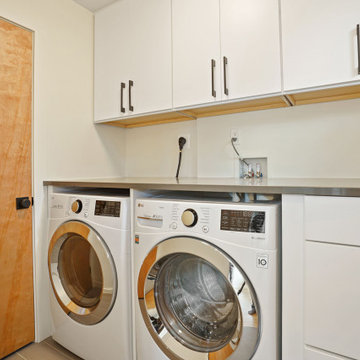
Laundry room with side-by-side washer dryer and white cabinets for storage
Foto di una piccola sala lavanderia moderna con ante lisce, ante bianche, pareti beige, pavimento in gres porcellanato, lavatrice e asciugatrice affiancate e pavimento grigio
Foto di una piccola sala lavanderia moderna con ante lisce, ante bianche, pareti beige, pavimento in gres porcellanato, lavatrice e asciugatrice affiancate e pavimento grigio

The Holloway blends the recent revival of mid-century aesthetics with the timelessness of a country farmhouse. Each façade features playfully arranged windows tucked under steeply pitched gables. Natural wood lapped siding emphasizes this homes more modern elements, while classic white board & batten covers the core of this house. A rustic stone water table wraps around the base and contours down into the rear view-out terrace.
Inside, a wide hallway connects the foyer to the den and living spaces through smooth case-less openings. Featuring a grey stone fireplace, tall windows, and vaulted wood ceiling, the living room bridges between the kitchen and den. The kitchen picks up some mid-century through the use of flat-faced upper and lower cabinets with chrome pulls. Richly toned wood chairs and table cap off the dining room, which is surrounded by windows on three sides. The grand staircase, to the left, is viewable from the outside through a set of giant casement windows on the upper landing. A spacious master suite is situated off of this upper landing. Featuring separate closets, a tiled bath with tub and shower, this suite has a perfect view out to the rear yard through the bedroom's rear windows. All the way upstairs, and to the right of the staircase, is four separate bedrooms. Downstairs, under the master suite, is a gymnasium. This gymnasium is connected to the outdoors through an overhead door and is perfect for athletic activities or storing a boat during cold months. The lower level also features a living room with a view out windows and a private guest suite.
Architect: Visbeen Architects
Photographer: Ashley Avila Photography
Builder: AVB Inc.
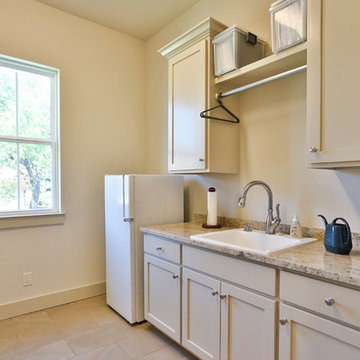
Laundry room in Hill Country Stone Home. Features farmhouse sink, alder cabinets, granite countertops, and tile floor.
Idee per una sala lavanderia tradizionale di medie dimensioni con lavello stile country, ante con riquadro incassato, ante beige, top in granito, pareti beige, pavimento con piastrelle in ceramica, lavatrice e asciugatrice affiancate, pavimento beige e top multicolore
Idee per una sala lavanderia tradizionale di medie dimensioni con lavello stile country, ante con riquadro incassato, ante beige, top in granito, pareti beige, pavimento con piastrelle in ceramica, lavatrice e asciugatrice affiancate, pavimento beige e top multicolore
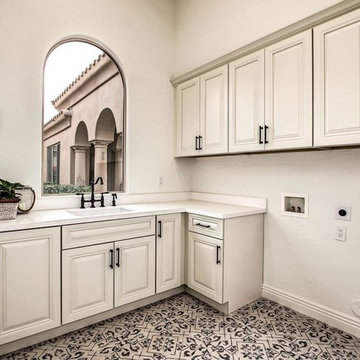
Esempio di una sala lavanderia tradizionale di medie dimensioni con lavello a vasca singola, ante con bugna sagomata, ante bianche, top in quarzite, pareti beige, pavimento con piastrelle in ceramica, lavatrice e asciugatrice affiancate e pavimento multicolore
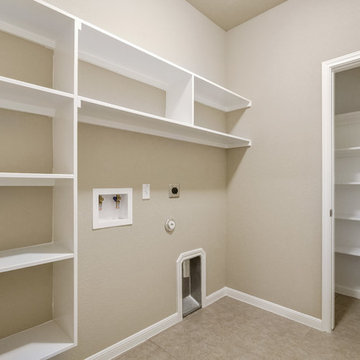
Ispirazione per una grande sala lavanderia american style con nessun'anta, ante bianche, pareti beige, pavimento con piastrelle in ceramica, lavatrice e asciugatrice affiancate e pavimento beige

Idee per una grande sala lavanderia classica con lavatoio, nessun'anta, ante bianche, top in superficie solida, pareti beige, pavimento in travertino, lavatrice e asciugatrice affiancate e top grigio
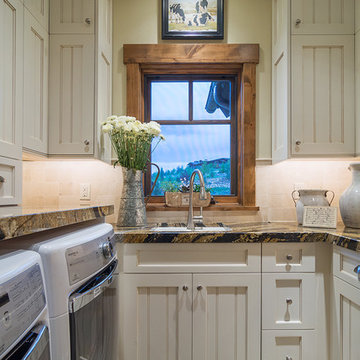
Foto di una sala lavanderia country di medie dimensioni con lavello sottopiano, ante con riquadro incassato, ante beige, pareti beige e lavatrice e asciugatrice affiancate

Esempio di una grande sala lavanderia tradizionale con lavello sottopiano, ante in stile shaker, ante verdi, top in granito, paraspruzzi nero, paraspruzzi in granito, pareti beige, pavimento con piastrelle in ceramica, lavatrice e asciugatrice affiancate, pavimento nero e top nero

The unique layout of this laundry room required cabinets of varying depths to maximize storage. Shallow depth cabinets were used around a bump out. Drawer storage was added on one side and tall storage was added on the other. Laminate countertops were used on the left side and a matching wood countertop was used above the side by side washer and dryer. Slate tile was used on the floor and green glass subway tile was used on the backsplash.

This laundry room / mudroom is fitted with storage, counter space, and a large sink. The mosaic tile flooring makes clean-up simple. We love how the painted beadboard adds interest and texture to the walls.

Laundry room with custom cabinetry and storage.
Idee per una sala lavanderia moderna di medie dimensioni con lavello sottopiano, ante lisce, ante verdi, top in quarzite, paraspruzzi beige, paraspruzzi con piastrelle in ceramica, pareti beige, pavimento in gres porcellanato, lavatrice e asciugatrice affiancate, pavimento grigio e top beige
Idee per una sala lavanderia moderna di medie dimensioni con lavello sottopiano, ante lisce, ante verdi, top in quarzite, paraspruzzi beige, paraspruzzi con piastrelle in ceramica, pareti beige, pavimento in gres porcellanato, lavatrice e asciugatrice affiancate, pavimento grigio e top beige
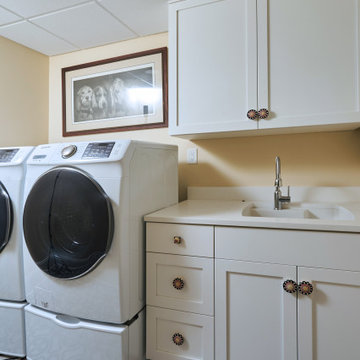
Entered by a pocket door, the laundry room is anchored by a beautiful black and white, patterned, cement tile floor. The white shaker cabinets feature eye catching hardware.
After tearing down this home's existing addition, we set out to create a new addition with a modern farmhouse feel that still blended seamlessly with the original house. The addition includes a kitchen great room, laundry room and sitting room. Outside, we perfectly aligned the cupola on top of the roof, with the upper story windows and those with the lower windows, giving the addition a clean and crisp look. Using granite from Chester County, mica schist stone and hardy plank siding on the exterior walls helped the addition to blend in seamlessly with the original house. Inside, we customized each new space by paying close attention to the little details. Reclaimed wood for the mantle and shelving, sleek and subtle lighting under the reclaimed shelves, unique wall and floor tile, recessed outlets in the island, walnut trim on the hood, paneled appliances, and repeating materials in a symmetrical way work together to give the interior a sophisticated yet comfortable feel.
Rudloff Custom Builders has won Best of Houzz for Customer Service in 2014, 2015 2016, 2017 and 2019. We also were voted Best of Design in 2016, 2017, 2018, 2019 which only 2% of professionals receive. Rudloff Custom Builders has been featured on Houzz in their Kitchen of the Week, What to Know About Using Reclaimed Wood in the Kitchen as well as included in their Bathroom WorkBook article. We are a full service, certified remodeling company that covers all of the Philadelphia suburban area. This business, like most others, developed from a friendship of young entrepreneurs who wanted to make a difference in their clients’ lives, one household at a time. This relationship between partners is much more than a friendship. Edward and Stephen Rudloff are brothers who have renovated and built custom homes together paying close attention to detail. They are carpenters by trade and understand concept and execution. Rudloff Custom Builders will provide services for you with the highest level of professionalism, quality, detail, punctuality and craftsmanship, every step of the way along our journey together.
Specializing in residential construction allows us to connect with our clients early in the design phase to ensure that every detail is captured as you imagined. One stop shopping is essentially what you will receive with Rudloff Custom Builders from design of your project to the construction of your dreams, executed by on-site project managers and skilled craftsmen. Our concept: envision our client’s ideas and make them a reality. Our mission: CREATING LIFETIME RELATIONSHIPS BUILT ON TRUST AND INTEGRITY.
Photo Credit: Linda McManus Images
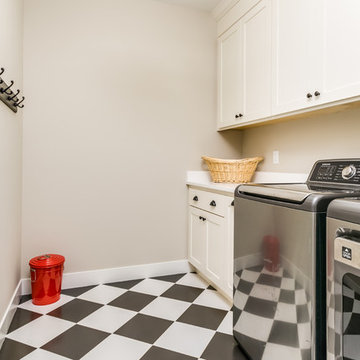
Esempio di una sala lavanderia country di medie dimensioni con lavello sottopiano, ante in stile shaker, ante bianche, top in superficie solida, pareti beige, pavimento in gres porcellanato, lavatrice e asciugatrice affiancate, pavimento multicolore e top bianco
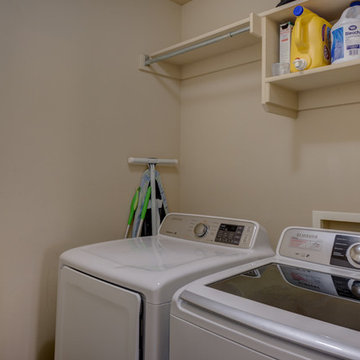
Idee per una piccola sala lavanderia tradizionale con nessun'anta, ante beige, pareti beige e lavatrice e asciugatrice affiancate
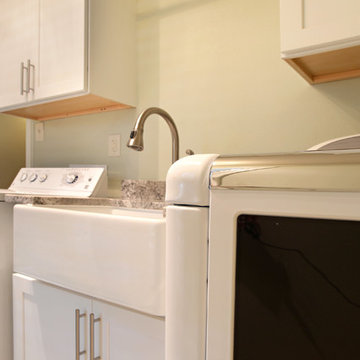
Esempio di una sala lavanderia tradizionale di medie dimensioni con ante in stile shaker, ante bianche, top in granito, pareti beige, lavatrice e asciugatrice affiancate, lavello stile country e pavimento in gres porcellanato
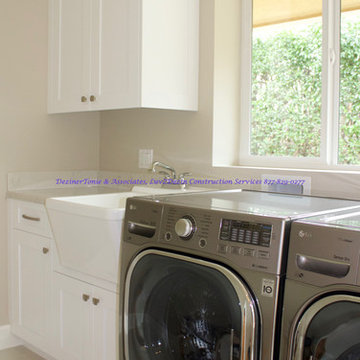
Esempio di una sala lavanderia moderna di medie dimensioni con lavello stile country, ante con riquadro incassato, ante bianche, top in quarzo composito, pareti beige, pavimento in gres porcellanato e lavatrice e asciugatrice affiancate
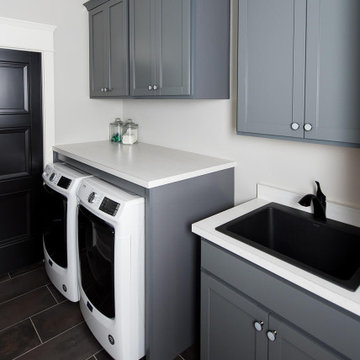
We redesigned the entire home, layout, and chose the furniture. The palette is neutral with black accents and an interplay of textures and patterns. We wanted to make the best use of the space and designed with functionality as a priority.
––– Project completed by Wendy Langston's Everything Home interior design firm, which serves Carmel, Zionsville, Fishers, Westfield, Noblesville, and Indianapolis.
For more about Everything Home, click here: https://everythinghomedesigns.com/
To learn more about this project, click here:
https://everythinghomedesigns.com/portfolio/zionsville-new-construction/
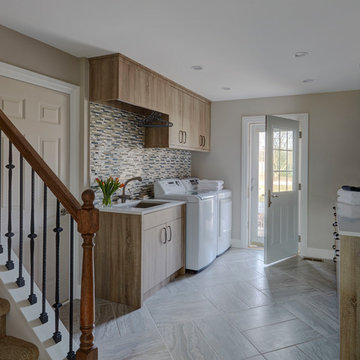
Photography by Mike Kaskel
Immagine di una grande sala lavanderia country con lavello sottopiano, ante lisce, ante in legno chiaro, top in quarzite, pareti beige, pavimento in gres porcellanato, lavatrice e asciugatrice affiancate e pavimento grigio
Immagine di una grande sala lavanderia country con lavello sottopiano, ante lisce, ante in legno chiaro, top in quarzite, pareti beige, pavimento in gres porcellanato, lavatrice e asciugatrice affiancate e pavimento grigio
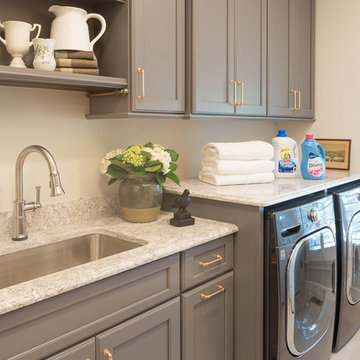
Foto di una piccola sala lavanderia chic con lavello sottopiano, ante grigie, top in quarzo composito, pareti beige, pavimento in gres porcellanato, lavatrice e asciugatrice affiancate, pavimento bianco e ante con riquadro incassato
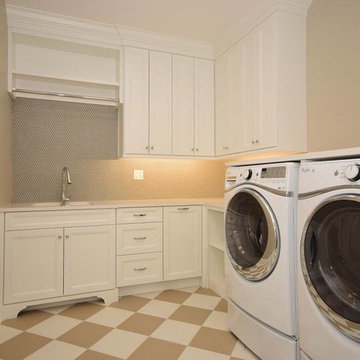
Construction: Mondo Builders, Inc. Elmhurst, IL
Immagine di una sala lavanderia classica di medie dimensioni con lavello sottopiano, ante bianche, top in quarzo composito, pareti beige, pavimento in gres porcellanato, lavatrice e asciugatrice affiancate e ante con riquadro incassato
Immagine di una sala lavanderia classica di medie dimensioni con lavello sottopiano, ante bianche, top in quarzo composito, pareti beige, pavimento in gres porcellanato, lavatrice e asciugatrice affiancate e ante con riquadro incassato
3.716 Foto di sale lavanderia con pareti beige
9