870 Foto di ripostigli-lavanderia
Filtra anche per:
Budget
Ordina per:Popolari oggi
21 - 40 di 870 foto
1 di 3
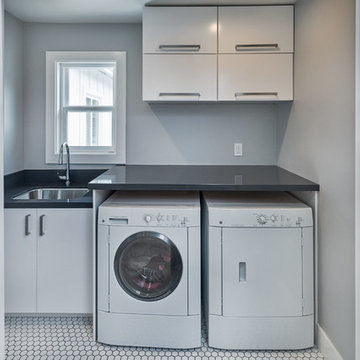
Immagine di un ripostiglio-lavanderia country con lavello da incasso, ante lisce, ante bianche, top in quarzo composito, pareti grigie, pavimento con piastrelle in ceramica, lavatrice e asciugatrice affiancate e pavimento bianco

The laundry room has wood tarragon cabinetry with storage and a hanging bar for clothes to dry.
Ispirazione per un ripostiglio-lavanderia classico di medie dimensioni con lavello sottopiano, ante in stile shaker, ante in legno chiaro, top in quarzo composito, paraspruzzi in quarzo composito, pareti beige, pavimento in gres porcellanato, lavatrice e asciugatrice affiancate, pavimento grigio e top bianco
Ispirazione per un ripostiglio-lavanderia classico di medie dimensioni con lavello sottopiano, ante in stile shaker, ante in legno chiaro, top in quarzo composito, paraspruzzi in quarzo composito, pareti beige, pavimento in gres porcellanato, lavatrice e asciugatrice affiancate, pavimento grigio e top bianco
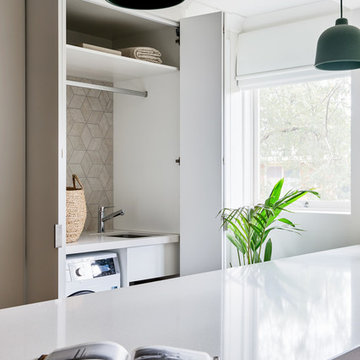
Immagine di un piccolo ripostiglio-lavanderia design con lavello sottopiano, ante bianche, top in quarzo composito, pareti bianche, parquet chiaro, lavatrice e asciugatrice affiancate, pavimento marrone e top bianco
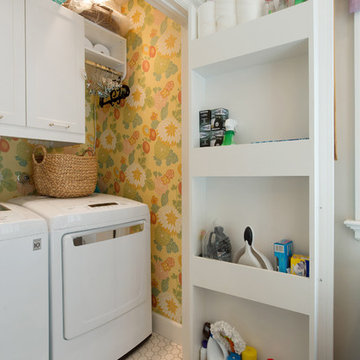
Small but sunny! This laundry closet makes the most of every square inch, fitted with custom storage on doors for cleaning supplies and (so much) more. Wallpaper is Thibaut, and design by Courtney B. Smith.
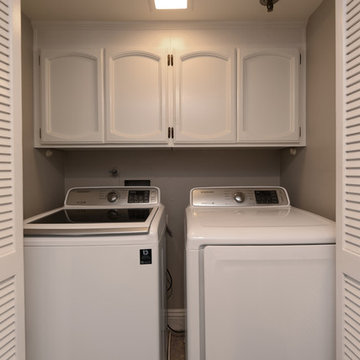
Immagine di un piccolo ripostiglio-lavanderia stile marinaro con ante a filo, ante bianche, pareti grigie, parquet scuro e lavatrice e asciugatrice affiancate
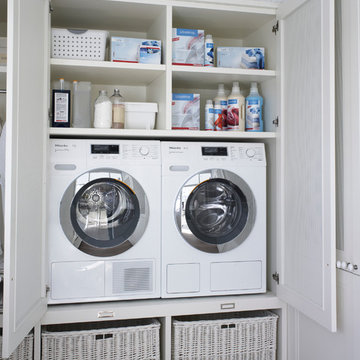
Ispirazione per un ripostiglio-lavanderia nordico di medie dimensioni con ante bianche e lavatrice e asciugatrice affiancate
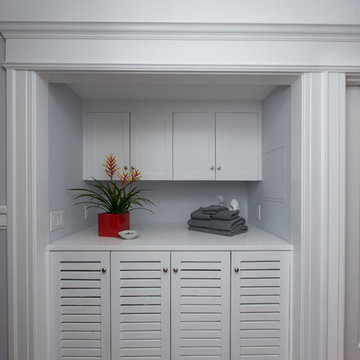
Treve Johnson Photography
Esempio di un ripostiglio-lavanderia chic di medie dimensioni con ante a persiana, ante bianche, pareti blu, lavatrice e asciugatrice affiancate, pavimento grigio e top bianco
Esempio di un ripostiglio-lavanderia chic di medie dimensioni con ante a persiana, ante bianche, pareti blu, lavatrice e asciugatrice affiancate, pavimento grigio e top bianco

European Laundry Design with concealed cabinetry behind large bi-fold doors in hallway Entry.
Ispirazione per un ripostiglio-lavanderia minimalista di medie dimensioni con lavello da incasso, top in quarzo composito, pareti bianche, pavimento in legno massello medio, lavatrice e asciugatrice affiancate, ante lisce, top bianco e ante marroni
Ispirazione per un ripostiglio-lavanderia minimalista di medie dimensioni con lavello da incasso, top in quarzo composito, pareti bianche, pavimento in legno massello medio, lavatrice e asciugatrice affiancate, ante lisce, top bianco e ante marroni
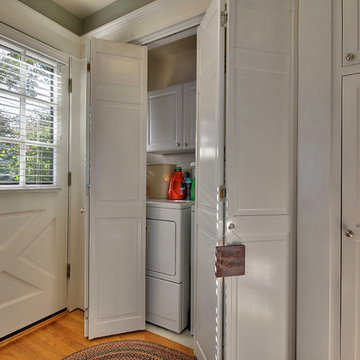
Craftman style laundry room with a white farmhouse door and tile/wood floors.
Esempio di un piccolo ripostiglio-lavanderia stile americano con ante con bugna sagomata, ante bianche, pareti beige e lavatrice e asciugatrice affiancate
Esempio di un piccolo ripostiglio-lavanderia stile americano con ante con bugna sagomata, ante bianche, pareti beige e lavatrice e asciugatrice affiancate
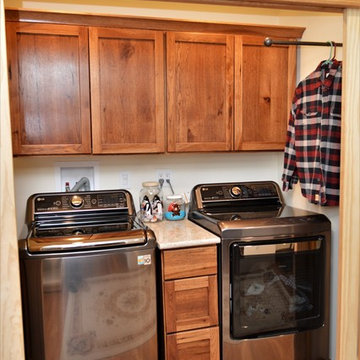
Cabinet Brand: Haas Signature Collection
Wood Species: Rustic Hickory
Cabinet Finish: Pecan
Door Style: Shakertown V
Counter tops: Hanstone Quartz, Bullnose edge detail, Walnut Luster color

Immagine di un ripostiglio-lavanderia stile marino con pareti grigie, parquet chiaro, lavatrice e asciugatrice affiancate e pavimento beige
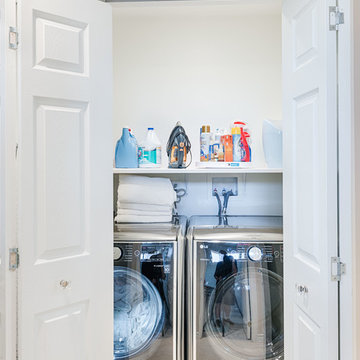
Mel Carll
Esempio di un ripostiglio-lavanderia tradizionale di medie dimensioni con lavatrice e asciugatrice affiancate
Esempio di un ripostiglio-lavanderia tradizionale di medie dimensioni con lavatrice e asciugatrice affiancate
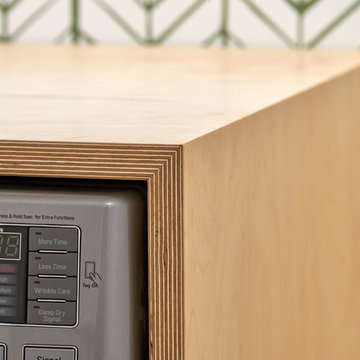
Jackson Design Build |
Photography: NW Architectural Photography
Foto di un ripostiglio-lavanderia tradizionale di medie dimensioni con pareti bianche, lavatoio, top in legno, lavatrice e asciugatrice affiancate, pavimento in cemento e pavimento verde
Foto di un ripostiglio-lavanderia tradizionale di medie dimensioni con pareti bianche, lavatoio, top in legno, lavatrice e asciugatrice affiancate, pavimento in cemento e pavimento verde

Foto di un piccolo ripostiglio-lavanderia chic con parquet chiaro, lavatrice e asciugatrice affiancate, pavimento marrone, ante in stile shaker, ante bianche e pareti grigie
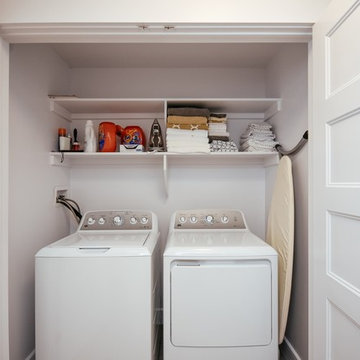
laundry closet
Esempio di un piccolo ripostiglio-lavanderia design con nessun'anta, ante bianche, pareti bianche e lavatrice e asciugatrice affiancate
Esempio di un piccolo ripostiglio-lavanderia design con nessun'anta, ante bianche, pareti bianche e lavatrice e asciugatrice affiancate
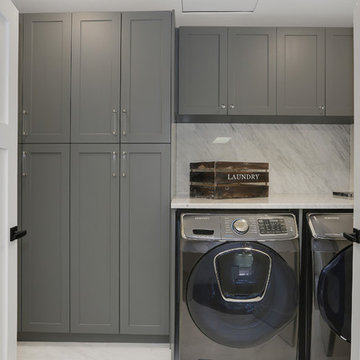
second floor laundry room
Immagine di un ripostiglio-lavanderia design di medie dimensioni con ante in stile shaker, ante grigie, top in marmo, pareti bianche e lavatrice e asciugatrice affiancate
Immagine di un ripostiglio-lavanderia design di medie dimensioni con ante in stile shaker, ante grigie, top in marmo, pareti bianche e lavatrice e asciugatrice affiancate

This second floor laundry area was created out of part of an existing master bathroom. It allowed the client to move their laundry station from the basement to the second floor, greatly improving efficiency.
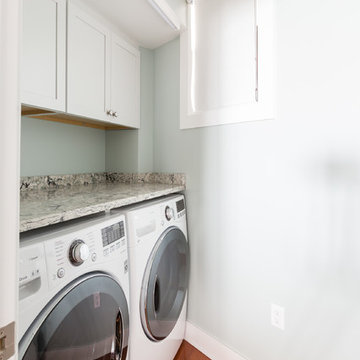
Foto di un ripostiglio-lavanderia stile marino con ante in stile shaker, ante bianche, top in granito, pareti blu, pavimento in legno massello medio, lavatrice e asciugatrice affiancate e pavimento marrone
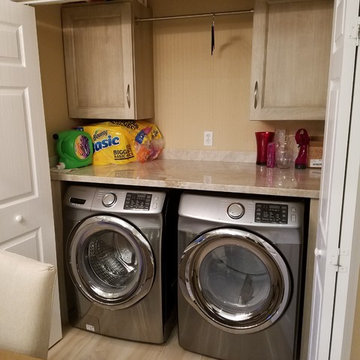
Concept Kitchen and Bath
Boca Raton, FL
561-699-9999
Kitchen Designer: Neil Mackinnon
Foto di un ripostiglio-lavanderia chic di medie dimensioni con ante in legno chiaro, top in granito, pavimento in gres porcellanato, lavatrice e asciugatrice affiancate e ante con riquadro incassato
Foto di un ripostiglio-lavanderia chic di medie dimensioni con ante in legno chiaro, top in granito, pavimento in gres porcellanato, lavatrice e asciugatrice affiancate e ante con riquadro incassato

A 55" wide laundry closet packs it in. The closet's former configuration was side by side machines on pedestals with a barely accessible shelf above. The kitty litter box was located to the left of the closet on the floor - see before photo. By stacking the machines, there was enough room for a small counter for folding, a drying bar and a few more accessible shelves. The best part is there is now also room for the kitty litter box. Unseen in the photo is the concealed cat door.
Note that the support panel for the countertop has been notched out in the back to provide easy access to the water shut off to the clothes washer.
A Kitchen That Works LLC
870 Foto di ripostigli-lavanderia
2