870 Foto di ripostigli-lavanderia
Filtra anche per:
Budget
Ordina per:Popolari oggi
161 - 180 di 870 foto
1 di 3

Within the master bedroom was a small entry hallway and extra closet. A perfect spot to carve out a small laundry room. Full sized stacked washer and dryer fit perfectly with left over space for adjustable shelves to hold supplies. New louvered doors offer ventilation and work nicely with the home’s plantation shutters throughout. Photography by Erika Bierman

Brunswick Parlour transforms a Victorian cottage into a hard-working, personalised home for a family of four.
Our clients loved the character of their Brunswick terrace home, but not its inefficient floor plan and poor year-round thermal control. They didn't need more space, they just needed their space to work harder.
The front bedrooms remain largely untouched, retaining their Victorian features and only introducing new cabinetry. Meanwhile, the main bedroom’s previously pokey en suite and wardrobe have been expanded, adorned with custom cabinetry and illuminated via a generous skylight.
At the rear of the house, we reimagined the floor plan to establish shared spaces suited to the family’s lifestyle. Flanked by the dining and living rooms, the kitchen has been reoriented into a more efficient layout and features custom cabinetry that uses every available inch. In the dining room, the Swiss Army Knife of utility cabinets unfolds to reveal a laundry, more custom cabinetry, and a craft station with a retractable desk. Beautiful materiality throughout infuses the home with warmth and personality, featuring Blackbutt timber flooring and cabinetry, and selective pops of green and pink tones.
The house now works hard in a thermal sense too. Insulation and glazing were updated to best practice standard, and we’ve introduced several temperature control tools. Hydronic heating installed throughout the house is complemented by an evaporative cooling system and operable skylight.
The result is a lush, tactile home that increases the effectiveness of every existing inch to enhance daily life for our clients, proving that good design doesn’t need to add space to add value.

Design-build gut renovation of a Harlem brownstone laundry room. Features wide-plank light hardwood floors and a utility sink.
Idee per un piccolo ripostiglio-lavanderia classico con lavatoio, pareti beige, parquet chiaro, lavatrice e asciugatrice a colonna e pavimento beige
Idee per un piccolo ripostiglio-lavanderia classico con lavatoio, pareti beige, parquet chiaro, lavatrice e asciugatrice a colonna e pavimento beige

Shaker doors with a simple Craftsman trim hide the stacked washer and dryer.
Idee per un piccolo ripostiglio-lavanderia american style con ante in stile shaker, ante bianche, pareti grigie, pavimento in legno massello medio, lavatrice e asciugatrice a colonna, pavimento rosso, top grigio e boiserie
Idee per un piccolo ripostiglio-lavanderia american style con ante in stile shaker, ante bianche, pareti grigie, pavimento in legno massello medio, lavatrice e asciugatrice a colonna, pavimento rosso, top grigio e boiserie

The sperate laundry room was integrated into the kitchen and the client loves having the laundry hidden behind cupboards. The door to the backyard allows are easy access to the washing line.

Immagine di un piccolo ripostiglio-lavanderia classico con ante bianche, pareti bianche, parquet scuro, lavatrice e asciugatrice affiancate, pavimento marrone, soffitto in perlinato e pareti in mattoni

Immagine di un piccolo ripostiglio-lavanderia con ante grigie, top in legno, pareti beige, pavimento con piastrelle in ceramica, lavatrice e asciugatrice affiancate, pavimento bianco, top marrone e soffitto in legno

This portion of the remodel was designed by removing updating the laundry closet, installing IKEA cabinets with custom IKEA fronts by Dendra Doors, maple butcher block countertop, front load washer and dryer, and painting the existing closet doors to freshen up the look of the space.

In a row home on in the Capitol Hill neighborhood of Washington DC needed a convenient place for their laundry room without taking up highly sought after square footage. Amish custom millwork and cabinets was used to design a hidden laundry room tucked beneath the existing stairs. Custom doors hide away a pair of laundry appliances, a wood countertop, and a reach in coat closet.

This Cole Valley home is transformed through the integration of a skylight shaft that brings natural light to both stories and nearly all living space within the home. The ingenious design creates a dramatic shift in volume for this modern, two-story rear addition, completed in only four months. In appreciation of the home’s original Victorian bones, great care was taken to restore the architectural details of the front façade.

Aubrie Pick
Immagine di un piccolo ripostiglio-lavanderia contemporaneo con nessun'anta, ante grigie, top in superficie solida, pareti grigie, pavimento in legno massello medio e lavatrice e asciugatrice affiancate
Immagine di un piccolo ripostiglio-lavanderia contemporaneo con nessun'anta, ante grigie, top in superficie solida, pareti grigie, pavimento in legno massello medio e lavatrice e asciugatrice affiancate

Idee per un piccolo ripostiglio-lavanderia classico con lavello stile country, ante con riquadro incassato, ante bianche, top in legno, pareti grigie, pavimento con piastrelle in ceramica, lavatrice e asciugatrice affiancate, pavimento marrone e top beige
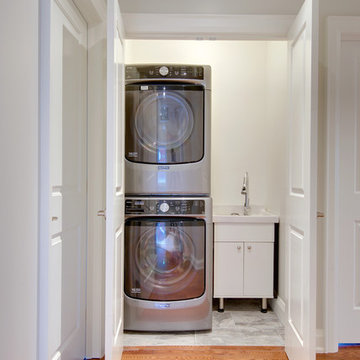
Andrew Snow
Foto di un piccolo ripostiglio-lavanderia tradizionale con lavello integrato, ante lisce, ante bianche, pareti bianche, pavimento con piastrelle in ceramica e lavatrice e asciugatrice a colonna
Foto di un piccolo ripostiglio-lavanderia tradizionale con lavello integrato, ante lisce, ante bianche, pareti bianche, pavimento con piastrelle in ceramica e lavatrice e asciugatrice a colonna

Clever use of fitting the laundry in behind cabinet doors as paet of the kitchen renovation.
Photographed by Darryl Ellwood Photography
Idee per un piccolo ripostiglio-lavanderia minimalista con lavello da incasso, ante lisce, ante beige, lavatrice e asciugatrice a colonna e pavimento in cemento
Idee per un piccolo ripostiglio-lavanderia minimalista con lavello da incasso, ante lisce, ante beige, lavatrice e asciugatrice a colonna e pavimento in cemento
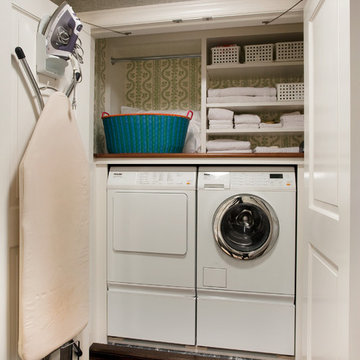
Laundry Room :
Adams + Beasley Associates, Custom Builders : Photo by Eric Roth : Interior Design by Lewis Interiors
Everything you need for a laundry space is tucked into a small closet, with storage and drying space to spare.

A high performance and sustainable mountain home. We fit a lot of function into a relatively small space when renovating the Entry/Mudroom and Laundry area.
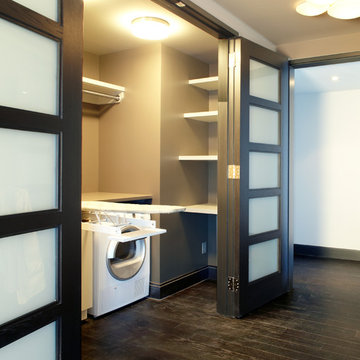
Immagine di un ripostiglio-lavanderia design di medie dimensioni con nessun'anta, ante bianche, top in superficie solida, pareti beige e parquet scuro
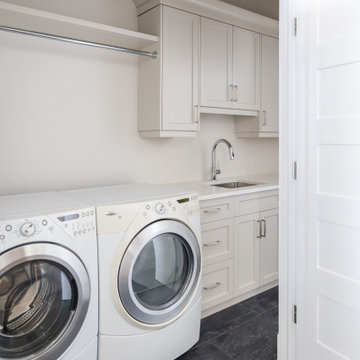
Foto di un piccolo ripostiglio-lavanderia tradizionale con lavello sottopiano, ante in stile shaker, ante beige, top in quarzo composito, lavatrice e asciugatrice affiancate e top bianco

Idee per un piccolo ripostiglio-lavanderia chic con ante con riquadro incassato, ante bianche, top in legno, paraspruzzi bianco, paraspruzzi in gres porcellanato, pavimento in legno massello medio, lavatrice e asciugatrice a colonna, pavimento marrone e top marrone
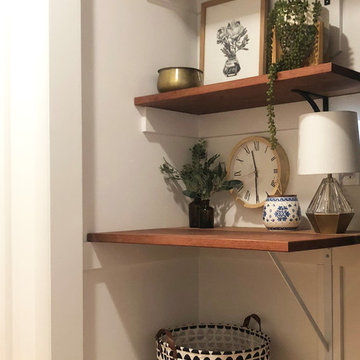
Immagine di un piccolo ripostiglio-lavanderia chic con pareti bianche, pavimento in legno massello medio, lavatrice e asciugatrice a colonna e pavimento marrone
870 Foto di ripostigli-lavanderia
9