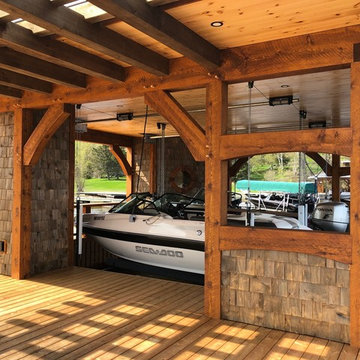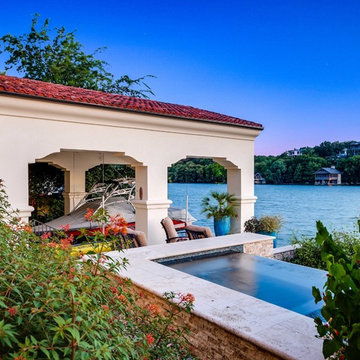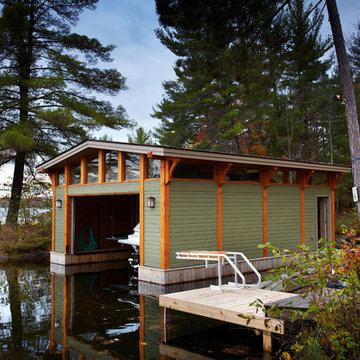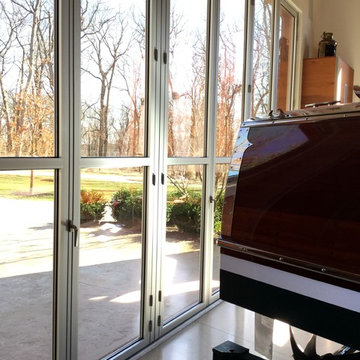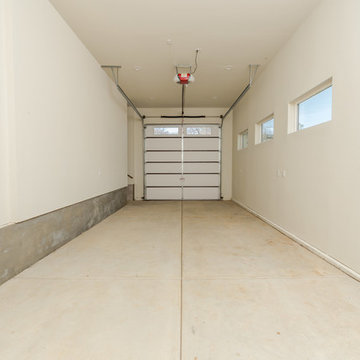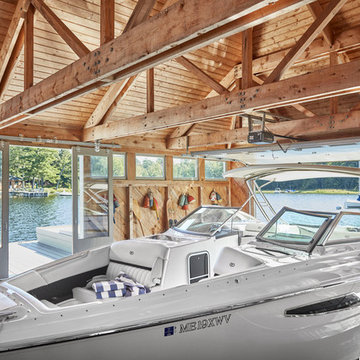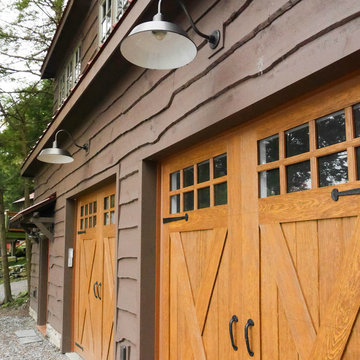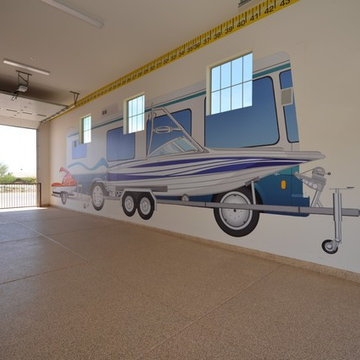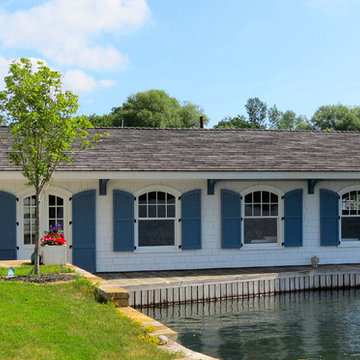212 Foto di rimesse per imbarcazioni
Filtra anche per:
Budget
Ordina per:Popolari oggi
81 - 100 di 212 foto
1 di 2
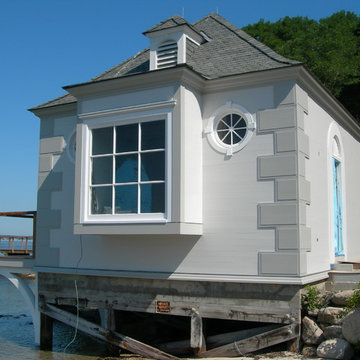
Foto di una rimessa per imbarcazioni indipendente tradizionale di medie dimensioni
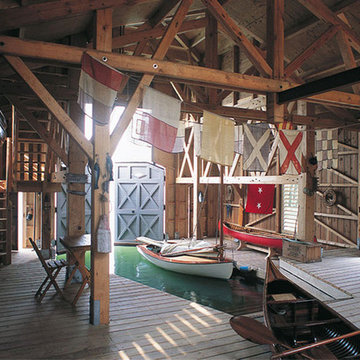
Hangar à bateaux comprenant une grande porte centrale de très grande hauteur, donnant sur le lac, permettant le passage des bateaux sans démâter. Une grande porte est également située sur l'arrière pour faciliter le transport des bateaux sur terre.
(photo Jérôme Darblay)
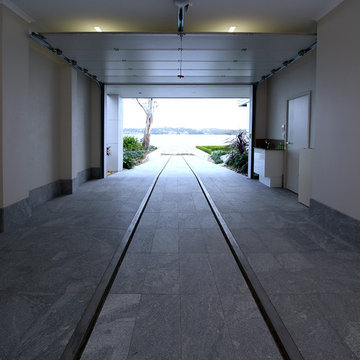
Lake Macquarie Residence - Innovative boathouse design with practical yet beautiful tile finish.
Immagine di una grande rimessa per imbarcazioni connessa contemporanea
Immagine di una grande rimessa per imbarcazioni connessa contemporanea
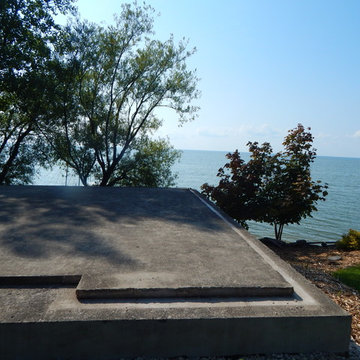
Esempio di una grande rimessa per imbarcazioni indipendente tradizionale
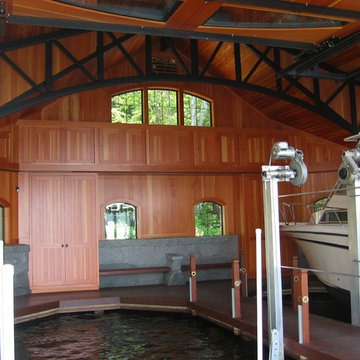
This 4,800 square-foot guesthouse is a three-story residence consisting of a main-level master suite, upper-level guest suite, and a large bunkroom. The exterior finishes were selected for their durability and low-maintenance characteristics, as well as to provide a unique, complementary element to the site. Locally quarried granite and a sleek slate roof have been united with cement fiberboard shingles, board-and-batten siding, and rustic brackets along the eaves.
The public spaces are located on the north side of the site in order to communicate with the public spaces of a future main house. With interior details picking up on the picturesque cottage style of architecture, this space becomes ideal for both large and small gatherings. Through a similar material dialogue, an exceptional boathouse is formed along the water’s edge, extending the outdoor recreational space to encompass the lake.
Photographer: MTA
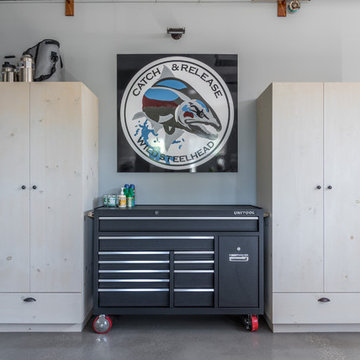
This custom cottage features an expansive garage complete with wet bar and plenty of storage for the client’s fishing gear. The wood boarded ceiling, hardwood floors, and corner stone fireplace gives this cottage a rustic and inviting atmosphere.
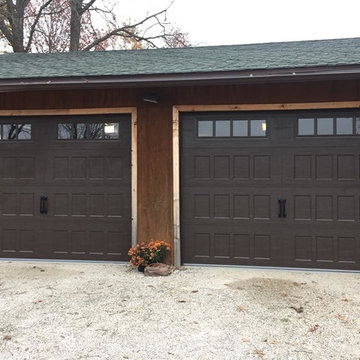
9x7 Amarr Oak Summit Recessed
Immagine di piccoli garage e rimesse connessi country
Immagine di piccoli garage e rimesse connessi country
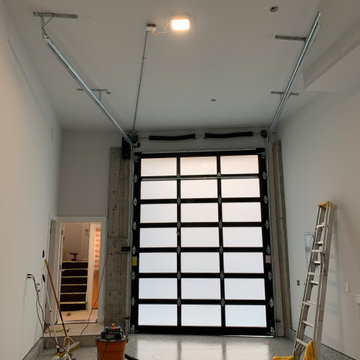
9x12 Northwest Door Modern Classic with a 8500 Liftmaster jackshaft motor /w LED light
Ispirazione per grandi garage e rimesse connessi minimalisti
Ispirazione per grandi garage e rimesse connessi minimalisti
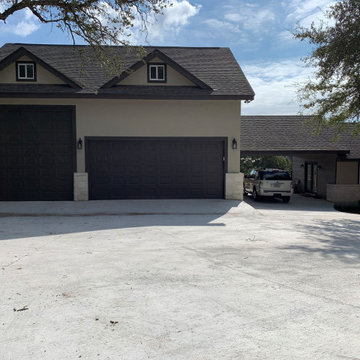
Our clients were thrilled when we finished because they were able to park the boat at home and utilize more space and store extra cars. More importantly, we successfully matched the existing home. We were able to finish ahead of schedule through a very rainy November.
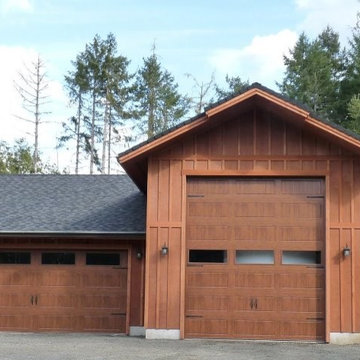
Wayne Dalton Carriage House Providence Style Stained Honduran Mahogany 12 Lite Square Top Glass
Immagine di grandi garage e rimesse connessi classici
Immagine di grandi garage e rimesse connessi classici
212 Foto di rimesse per imbarcazioni
5
