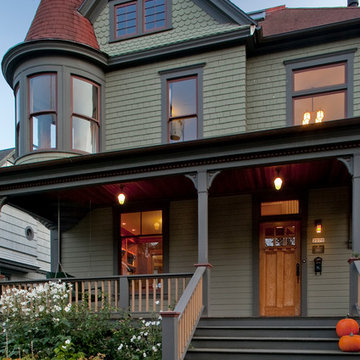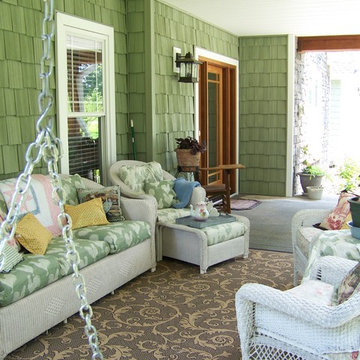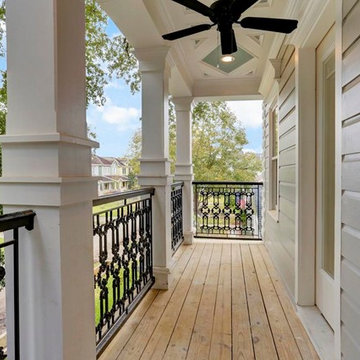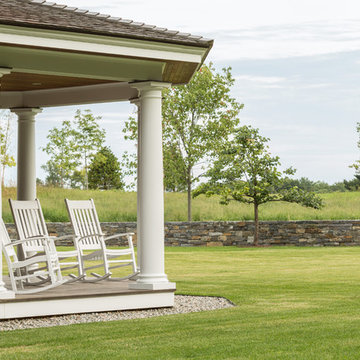Foto di portici vittoriani con un tetto a sbalzo
Filtra anche per:
Budget
Ordina per:Popolari oggi
61 - 80 di 250 foto
1 di 3
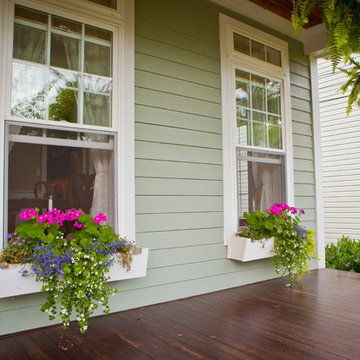
Esempio di un portico vittoriano di medie dimensioni e davanti casa con pedane e un tetto a sbalzo
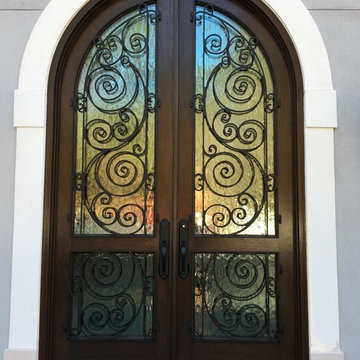
Foto di un portico vittoriano di medie dimensioni e davanti casa con piastrelle e un tetto a sbalzo
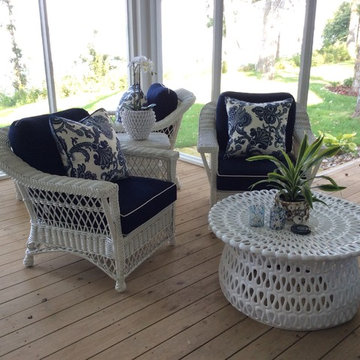
Classic Blue/White themed wicker furnishings from Designer Wicker by Tribor, table from Frontgate
Photo by Cecilia Anspach
Idee per un portico vittoriano di medie dimensioni e dietro casa con pedane e un tetto a sbalzo
Idee per un portico vittoriano di medie dimensioni e dietro casa con pedane e un tetto a sbalzo
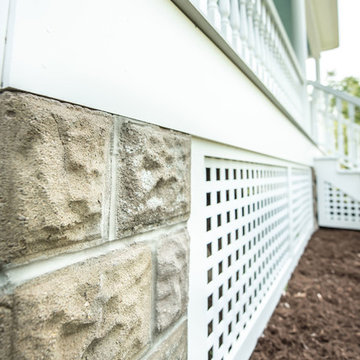
Low maintenance cellular PVC was used for deck fascia while vinyl lattice touches the ground.
A&J Photography, Inc.
Immagine di un portico vittoriano di medie dimensioni e davanti casa con lastre di cemento e un tetto a sbalzo
Immagine di un portico vittoriano di medie dimensioni e davanti casa con lastre di cemento e un tetto a sbalzo
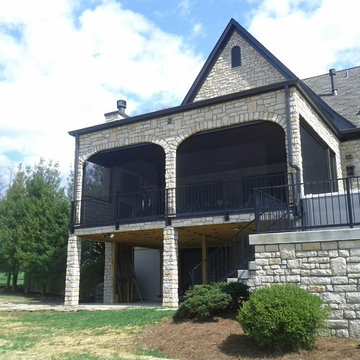
Idee per un portico vittoriano di medie dimensioni e dietro casa con un portico chiuso, pedane e un tetto a sbalzo
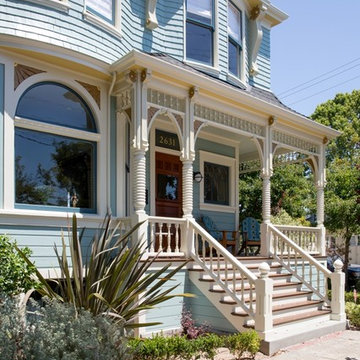
This was a detailed exterior and interior restoration of an 1894 Victorian originally designed by influential architect and developer Joseph Leonard. Saikley Architects and Buestad Construction worked closely with the clients to uncover evidence of original exterior and interior details that had been removed and recreate them. Minor changes were made to the second story layout to add a bathroom for a master suite while staying true to the original feeling of the house.
Restoration with Buestad Construction, Inc.
Photography by Buestad Construction, Inc.
https://saikleyarchitects.com/portfolio/victorian-restoration/
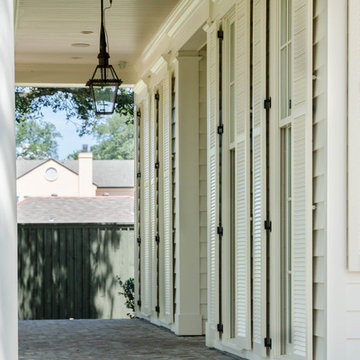
Jefferson Door supplied: exterior doors (custom Sapele mahogany), interior doors (Buffelen), windows (Marvin windows), shutters (custom Sapele mahogany), columns (HB&G), crown moulding, baseboard and door hardware (Emtek).
House was built by Hotard General Contracting, Inc.
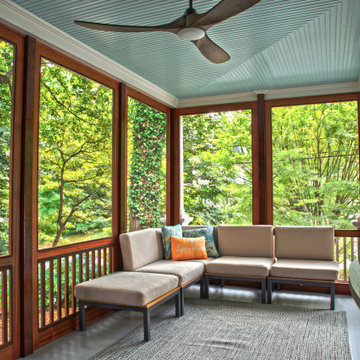
This beautiful home in Westfield, NJ needed a little front porch TLC. Anthony James Master builders came in and secured the structure by replacing the old columns with brand new custom columns. The team created custom screens for the side porch area creating two separate spaces that can be enjoyed throughout the warmer and cooler New Jersey months.
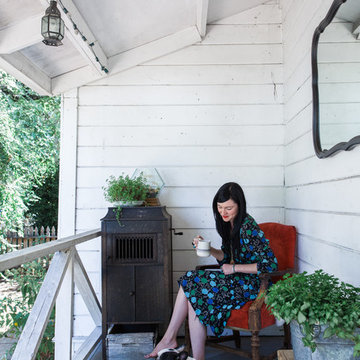
Kat Alves Photography
Idee per un portico vittoriano di medie dimensioni e dietro casa con un tetto a sbalzo
Idee per un portico vittoriano di medie dimensioni e dietro casa con un tetto a sbalzo
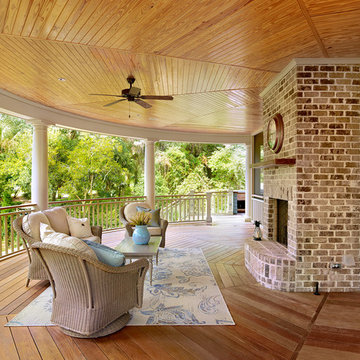
Photo by Holger Obenaus
Ispirazione per un grande portico vittoriano con un focolare, pedane e un tetto a sbalzo
Ispirazione per un grande portico vittoriano con un focolare, pedane e un tetto a sbalzo
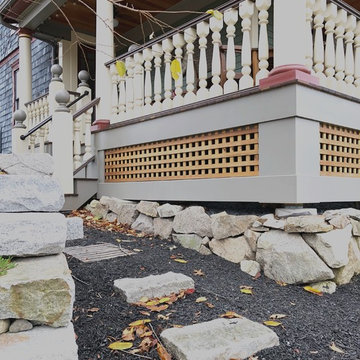
"Beginning to end, it honestly has been a pleasure to work with Jason. He possesses a rare combination of attributes that afford him the simultaneous perspective of an architect, an engineer, and a builder. In our case, the end result is a unique, well thought out, elegant extension of our home that truly reflects our highest aspirations. I can not recommend Jason highly enough, and am already planning our next collaboration." - Homeowner
This 19th Century home received a front porch makeover. The historic renovation consisted of:
1) Demolishing the old porch
2) Installing new footings for the extended wrap around porch
3) New 10" round columns and western red cedar railings and balusters.
4) New Ipe flooring
5) Refinished the front door (done by homeowner)
6) New siding and re trimmed windows
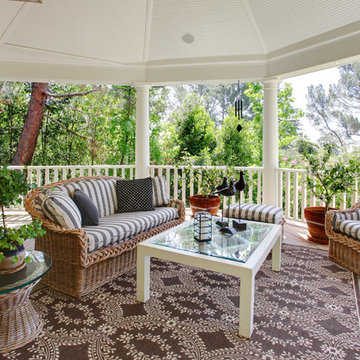
Photos by Stephanie Wiley Photography
Foto di un portico vittoriano con un tetto a sbalzo
Foto di un portico vittoriano con un tetto a sbalzo
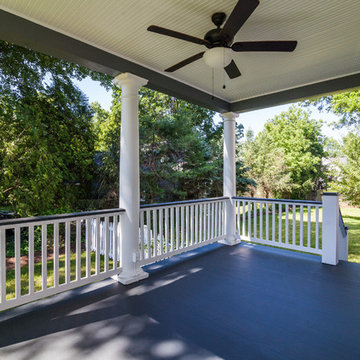
Idee per un portico vittoriano di medie dimensioni e nel cortile laterale con pedane e un tetto a sbalzo
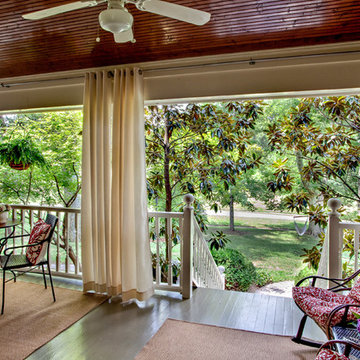
Foto di un portico vittoriano di medie dimensioni e dietro casa con pedane e un tetto a sbalzo
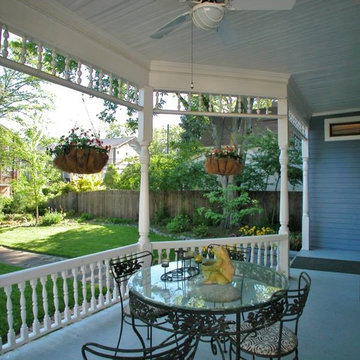
Immagine di un portico vittoriano di medie dimensioni e davanti casa con pedane e un tetto a sbalzo
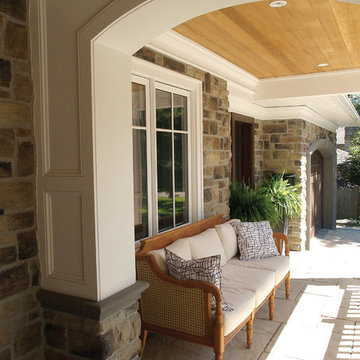
Limestone stone veneer is an inviting stone added to this front porch. The wooden caned padded bench makes the space an inviting spot for morning coffee or sitting and chatting with the neighbors.
Foto di portici vittoriani con un tetto a sbalzo
4
