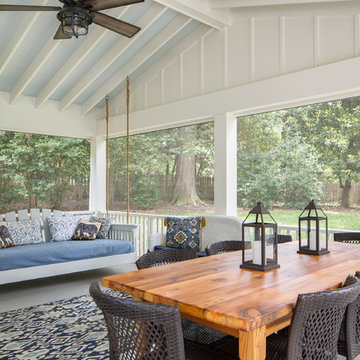Foto di portici stile marinaro con un portico chiuso
Filtra anche per:
Budget
Ordina per:Popolari oggi
121 - 140 di 652 foto
1 di 3

This Year Round Betterliving Sunroom addition in Rochester, MA is a big hit with friends and neighbors alike! After seeing neighbors add a sunroom to their home – this family had to get one (and more of the neighbors followed in their footsteps, too)! Our design expert and skilled craftsmen turned an open space into a comfortable porch to keep the bugs and elements out!This style of sunroom is called a fill-in sunroom because it was built into the existing porch. Fill-in sunrooms are simple to install and take less time to build as we can typically use the existing porch to build on. All windows and doors are custom manufactured at Betterliving’s facility to fit under the existing porch roof.
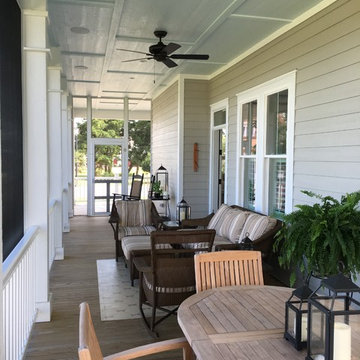
Esempio di un portico costiero di medie dimensioni e davanti casa con un portico chiuso, pedane e un tetto a sbalzo
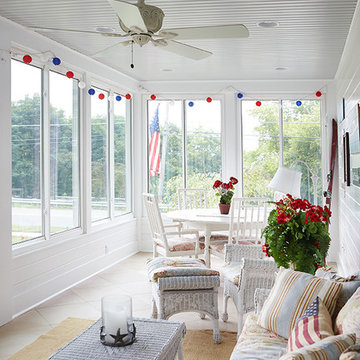
Ashley Avila
Esempio di un portico stile marinaro con un portico chiuso e un tetto a sbalzo
Esempio di un portico stile marinaro con un portico chiuso e un tetto a sbalzo

With its cedar shake roof and siding, complemented by Swannanoa stone, this lakeside home conveys the Nantucket style beautifully. The overall home design promises views to be enjoyed inside as well as out with a lovely screened porch with a Chippendale railing.
Throughout the home are unique and striking features. Antique doors frame the opening into the living room from the entry. The living room is anchored by an antique mirror integrated into the overmantle of the fireplace.
The kitchen is designed for functionality with a 48” Subzero refrigerator and Wolf range. Add in the marble countertops and industrial pendants over the large island and you have a stunning area. Antique lighting and a 19th century armoire are paired with painted paneling to give an edge to the much-loved Nantucket style in the master. Marble tile and heated floors give way to an amazing stainless steel freestanding tub in the master bath.
Rachael Boling Photography

John McManus
Idee per un portico costiero di medie dimensioni e dietro casa con un portico chiuso e pedane
Idee per un portico costiero di medie dimensioni e dietro casa con un portico chiuso e pedane
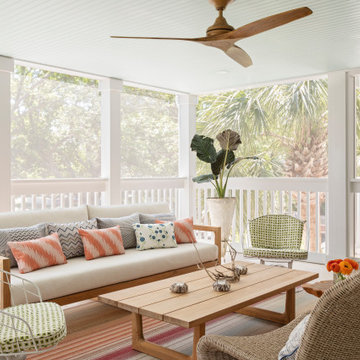
Esempio di un grande portico costiero dietro casa con un portico chiuso, un tetto a sbalzo e parapetto in legno

The inviting new porch addition features a stunning angled vault ceiling and walls of oversize windows that frame the picture-perfect backyard views. The porch is infused with light thanks to the statement light fixture and bright-white wooden beams that reflect the natural light.
Photos by Spacecrafting Photography
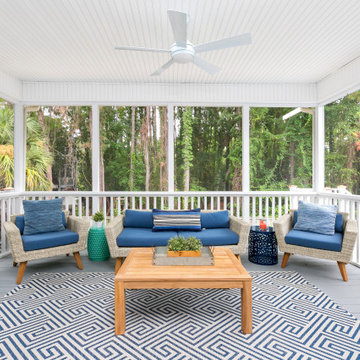
Photography by Patrick Brickman
Idee per un portico costiero di medie dimensioni e dietro casa con un portico chiuso e un tetto a sbalzo
Idee per un portico costiero di medie dimensioni e dietro casa con un portico chiuso e un tetto a sbalzo
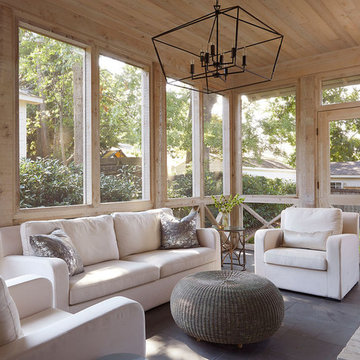
Photos by Jean Allsopp
Immagine di un portico costiero con un portico chiuso e un tetto a sbalzo
Immagine di un portico costiero con un portico chiuso e un tetto a sbalzo
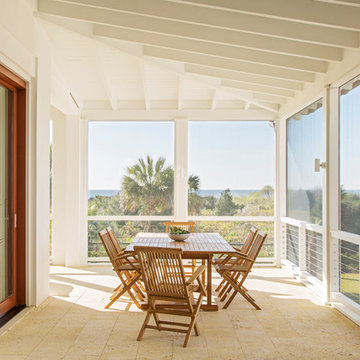
Idee per un portico stile marinaro con un portico chiuso, piastrelle e un tetto a sbalzo
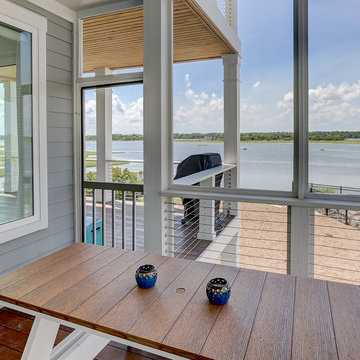
Feeling blue? That's not always a bad thing! Try living life on the sound side. This brand new custom home in Surf City, NC is the ultimate second home for its busy owners who needed a summer getaway. Here, there's nothing but blue skies.
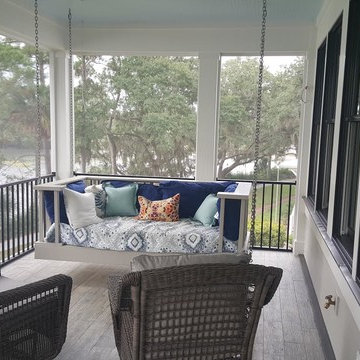
Foto di un portico stile marino di medie dimensioni e dietro casa con piastrelle, un tetto a sbalzo e un portico chiuso
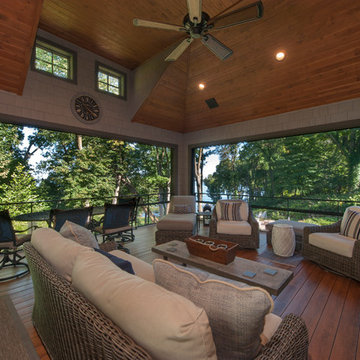
Ispirazione per un grande portico stile marinaro dietro casa con un portico chiuso, pedane e un tetto a sbalzo
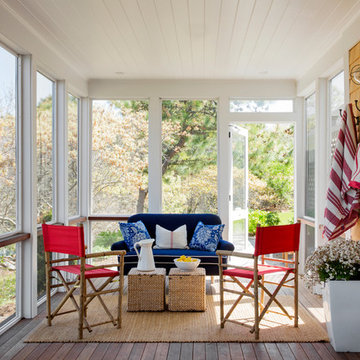
Photographer: Eric Roth; Stylist: Tracey Parkinson
Foto di un portico costiero di medie dimensioni con pedane, un tetto a sbalzo e un portico chiuso
Foto di un portico costiero di medie dimensioni con pedane, un tetto a sbalzo e un portico chiuso
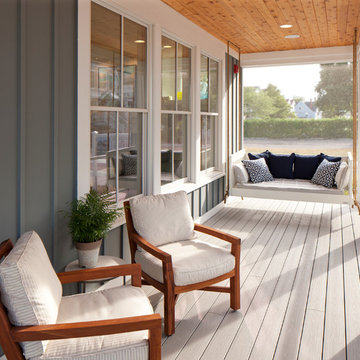
Point West at Macatawa Park
J. Visser Design
Insignia Homes
Esempio di un portico stile marinaro con pedane, un tetto a sbalzo e un portico chiuso
Esempio di un portico stile marinaro con pedane, un tetto a sbalzo e un portico chiuso
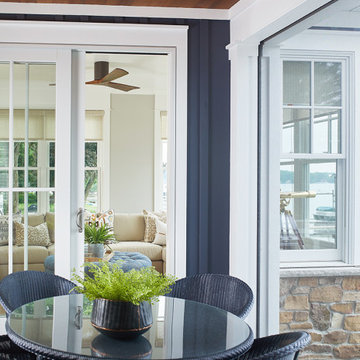
This cozy lake cottage skillfully incorporates a number of features that would normally be restricted to a larger home design. A glance of the exterior reveals a simple story and a half gable running the length of the home, enveloping the majority of the interior spaces. To the rear, a pair of gables with copper roofing flanks a covered dining area that connects to a screened porch. Inside, a linear foyer reveals a generous staircase with cascading landing. Further back, a centrally placed kitchen is connected to all of the other main level entertaining spaces through expansive cased openings. A private study serves as the perfect buffer between the homes master suite and living room. Despite its small footprint, the master suite manages to incorporate several closets, built-ins, and adjacent master bath complete with a soaker tub flanked by separate enclosures for shower and water closet. Upstairs, a generous double vanity bathroom is shared by a bunkroom, exercise space, and private bedroom. The bunkroom is configured to provide sleeping accommodations for up to 4 people. The rear facing exercise has great views of the rear yard through a set of windows that overlook the copper roof of the screened porch below.
Builder: DeVries & Onderlinde Builders
Interior Designer: Vision Interiors by Visbeen
Photographer: Ashley Avila Photography
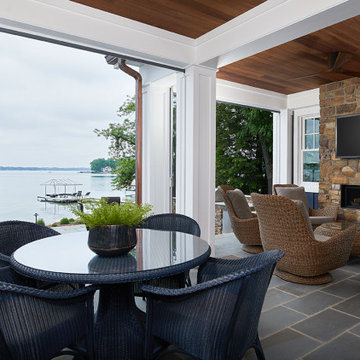
This cozy lake cottage skillfully incorporates a number of features that would normally be restricted to a larger home design. A glance of the exterior reveals a simple story and a half gable running the length of the home, enveloping the majority of the interior spaces. To the rear, a pair of gables with copper roofing flanks a covered dining area that connects to a screened porch. Inside, a linear foyer reveals a generous staircase with cascading landing. Further back, a centrally placed kitchen is connected to all of the other main level entertaining spaces through expansive cased openings. A private study serves as the perfect buffer between the homes master suite and living room. Despite its small footprint, the master suite manages to incorporate several closets, built-ins, and adjacent master bath complete with a soaker tub flanked by separate enclosures for shower and water closet. Upstairs, a generous double vanity bathroom is shared by a bunkroom, exercise space, and private bedroom. The bunkroom is configured to provide sleeping accommodations for up to 4 people. The rear facing exercise has great views of the rear yard through a set of windows that overlook the copper roof of the screened porch below.
Builder: DeVries & Onderlinde Builders
Interior Designer: Vision Interiors by Visbeen
Photographer: Ashley Avila Photography
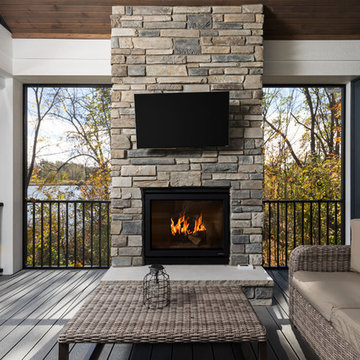
Foto di un portico costiero di medie dimensioni con un tetto a sbalzo, un portico chiuso e pedane
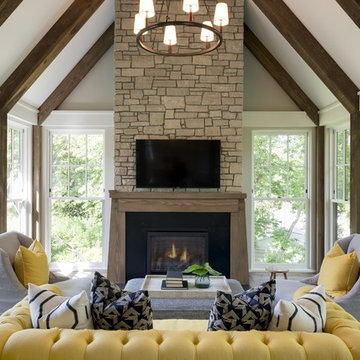
Ispirazione per un portico costiero di medie dimensioni e nel cortile laterale con un portico chiuso e un tetto a sbalzo
Foto di portici stile marinaro con un portico chiuso
7
