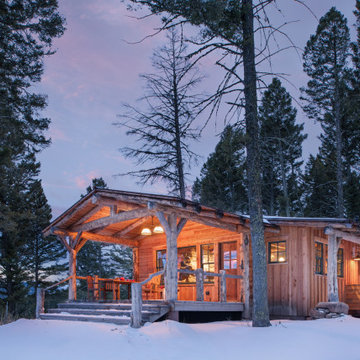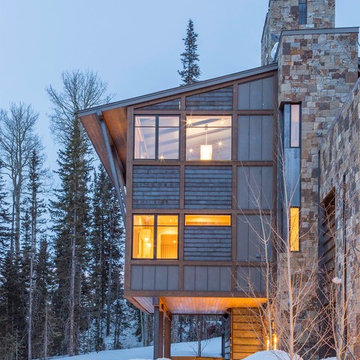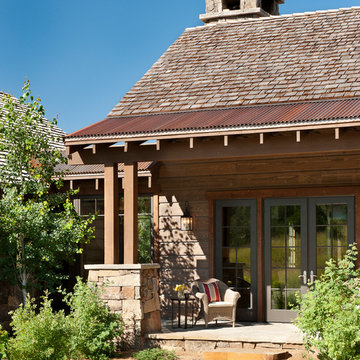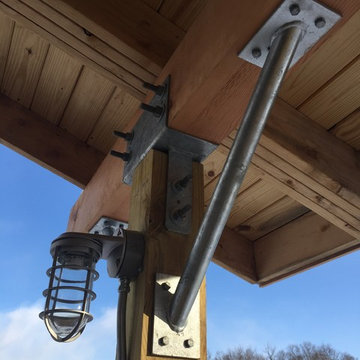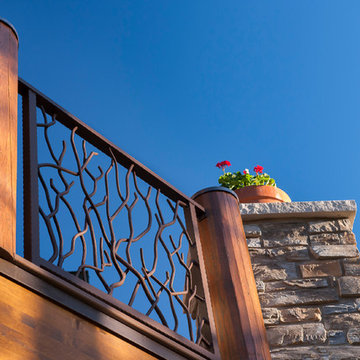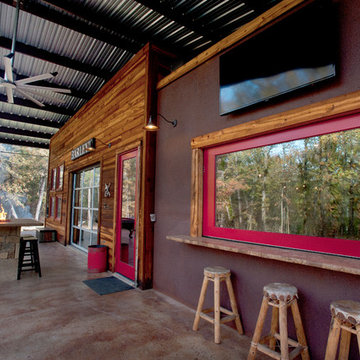Foto di portici rustici blu
Filtra anche per:
Budget
Ordina per:Popolari oggi
21 - 40 di 348 foto
1 di 3
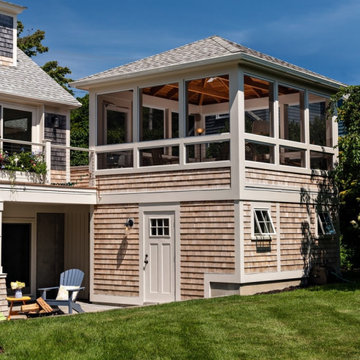
Exterior view of a charming gazebo addition with underneath storage and quaint patio built by The Valle Group on Cape Cod.
Ispirazione per un portico rustico
Ispirazione per un portico rustico
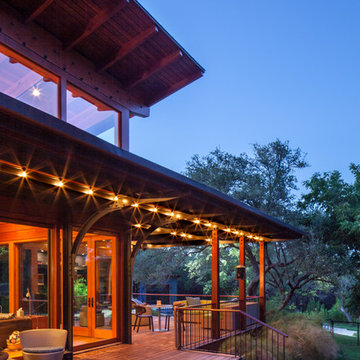
Lars Frazer
Idee per un portico stile rurale con pedane, un tetto a sbalzo e con illuminazione
Idee per un portico stile rurale con pedane, un tetto a sbalzo e con illuminazione
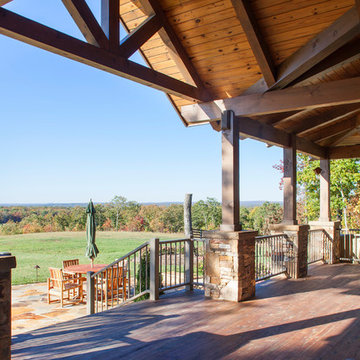
This wide porch looks out on a breathtaking view. The timber frame roof system has a tongue & groove ceiling.
Photo credit: James Ray Spahn
Ispirazione per un grande portico stile rurale dietro casa con pavimentazioni in pietra naturale e un tetto a sbalzo
Ispirazione per un grande portico stile rurale dietro casa con pavimentazioni in pietra naturale e un tetto a sbalzo
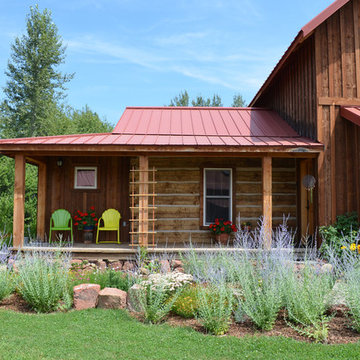
Photo: Sarah Greenman © 2013 Houzz
Idee per un portico stile rurale con pedane e un tetto a sbalzo
Idee per un portico stile rurale con pedane e un tetto a sbalzo
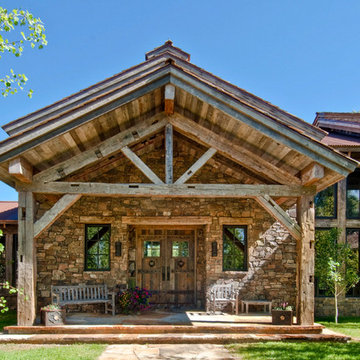
Hand-Hewn timber truss and barnwood ceiling & door. Photo by June Cannon, Trestlewood
.
Foto di un portico rustico davanti casa con pavimentazioni in pietra naturale e un tetto a sbalzo
Foto di un portico rustico davanti casa con pavimentazioni in pietra naturale e un tetto a sbalzo
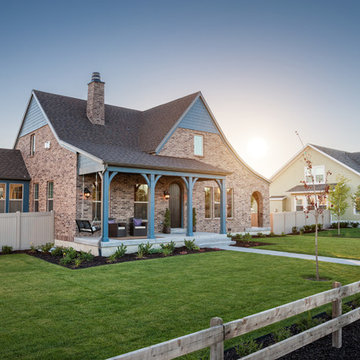
Ispirazione per un portico stile rurale di medie dimensioni e davanti casa con un tetto a sbalzo
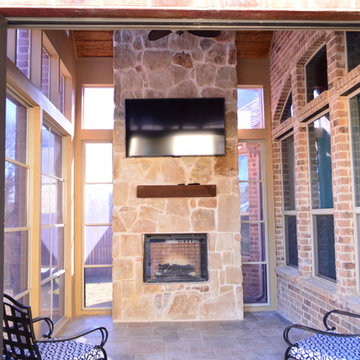
The interior of this Fort Worth three season was custom designed with a stain and stamp patio floor in Ashlar Slate pattern, chopped Oklahoma builder stone, custom walnut-stained cedar plank mantel, and a Western fireplace insert with a remote. Other true custom elements really set this room apart, such as the walnut-stained tongue and groove ceiling, French doors to the patio, and large custom Eze-Breeze window openings.
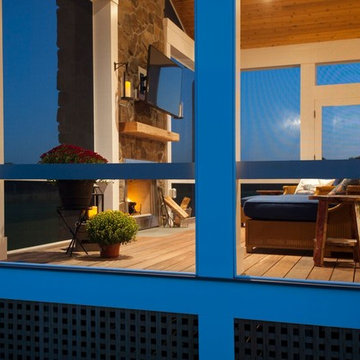
Ispirazione per un grande portico rustico dietro casa con un portico chiuso, pedane e un tetto a sbalzo
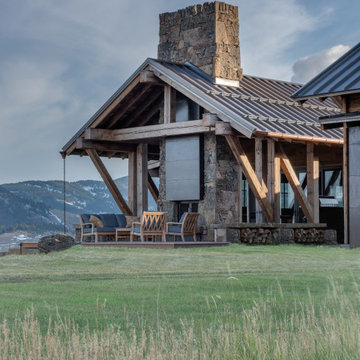
The porch features an exterior wood burning fireplace
Ispirazione per un portico rustico nel cortile laterale con un caminetto, pavimentazioni in pietra naturale e un tetto a sbalzo
Ispirazione per un portico rustico nel cortile laterale con un caminetto, pavimentazioni in pietra naturale e un tetto a sbalzo
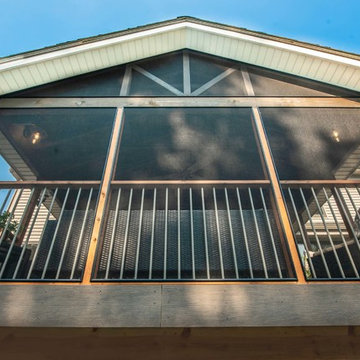
The building code required a railing system, and it was constructed using aluminum balusters with wood rails.
Immagine di un portico stile rurale di medie dimensioni e dietro casa con lastre di cemento e un tetto a sbalzo
Immagine di un portico stile rurale di medie dimensioni e dietro casa con lastre di cemento e un tetto a sbalzo
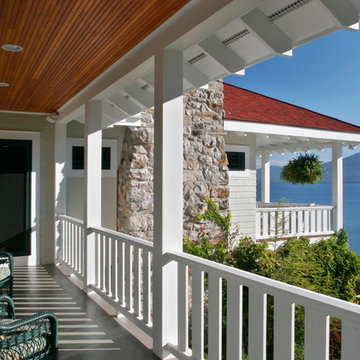
Scott Bergmann Photography
Foto di un ampio portico stile rurale dietro casa con un tetto a sbalzo
Foto di un ampio portico stile rurale dietro casa con un tetto a sbalzo
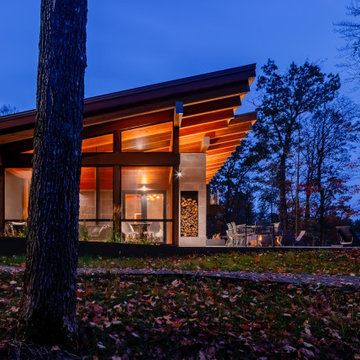
Esempio di un portico stile rurale di medie dimensioni e nel cortile laterale con un portico chiuso, pavimentazioni in cemento e un tetto a sbalzo
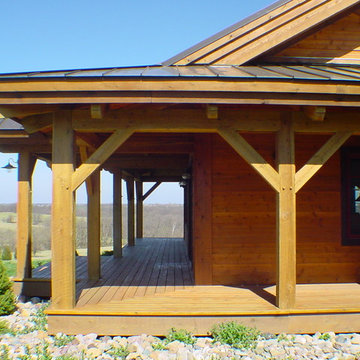
detail of porch framing
Idee per un portico stile rurale di medie dimensioni e davanti casa con pedane e un tetto a sbalzo
Idee per un portico stile rurale di medie dimensioni e davanti casa con pedane e un tetto a sbalzo
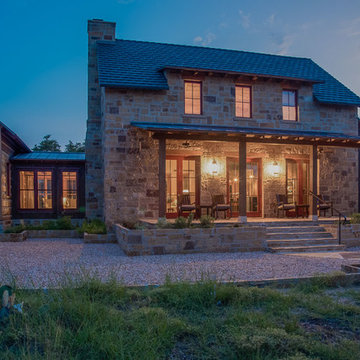
Foto di un portico stile rurale di medie dimensioni e davanti casa con una pergola e con illuminazione
Foto di portici rustici blu
2
