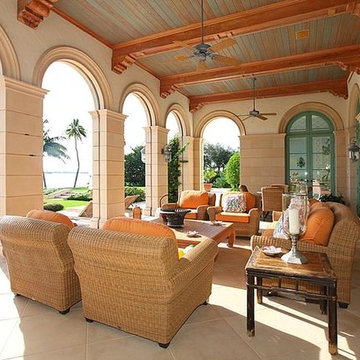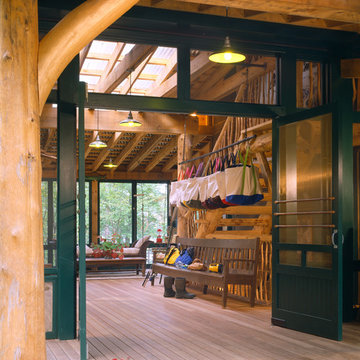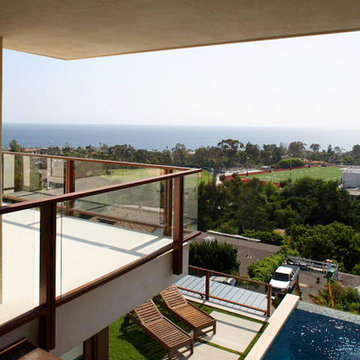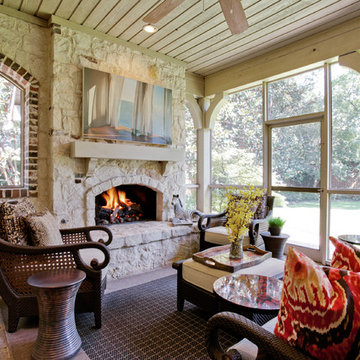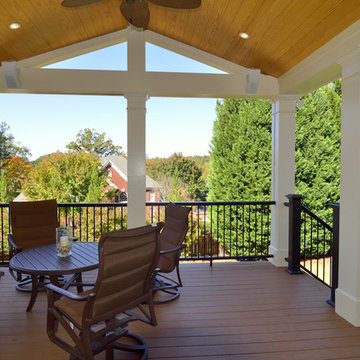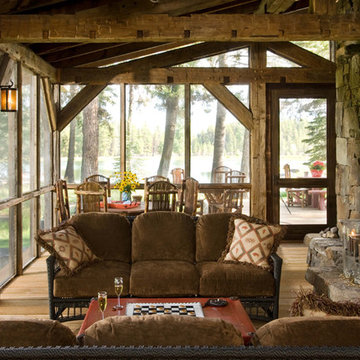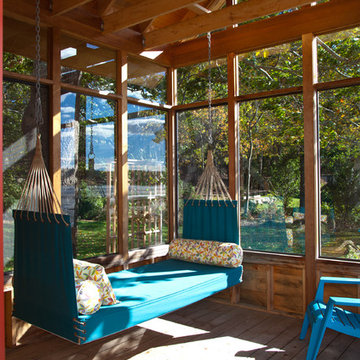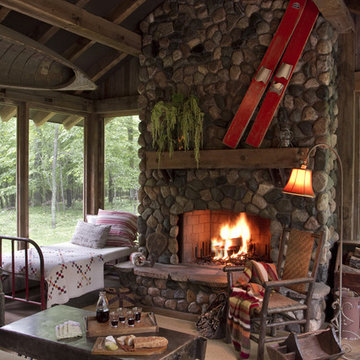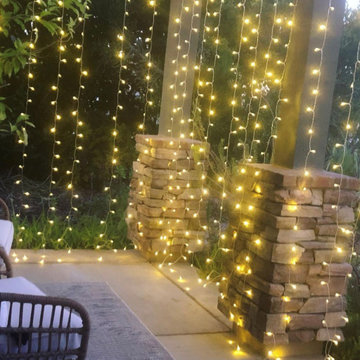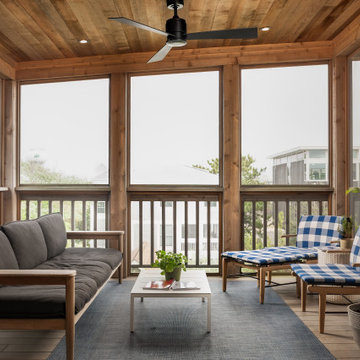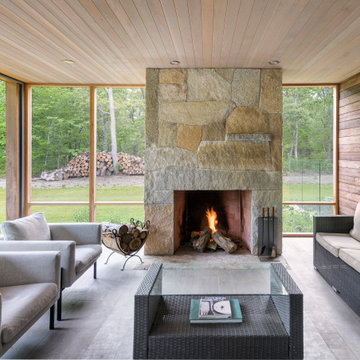Foto di portici rosa, marroni
Filtra anche per:
Budget
Ordina per:Popolari oggi
141 - 160 di 23.731 foto
1 di 3
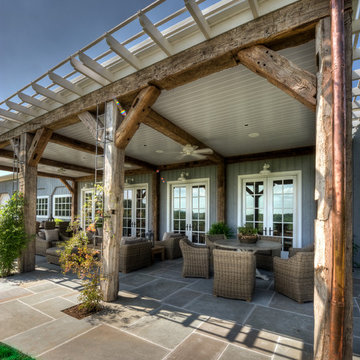
Reclaimed original patina hand hewn
© Carolina Timberworks
Foto di un portico stile rurale nel cortile laterale e di medie dimensioni con un giardino in vaso, pavimentazioni in pietra naturale e un tetto a sbalzo
Foto di un portico stile rurale nel cortile laterale e di medie dimensioni con un giardino in vaso, pavimentazioni in pietra naturale e un tetto a sbalzo
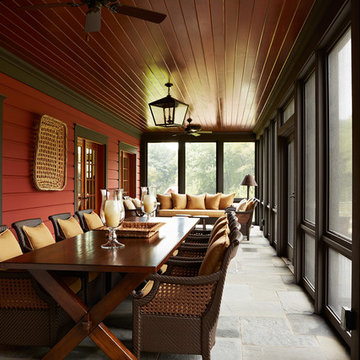
Architecture by Meriwether Felt
Photos by Susan Gilmore
Immagine di un grande portico stile rurale dietro casa con pavimentazioni in pietra naturale, un tetto a sbalzo e con illuminazione
Immagine di un grande portico stile rurale dietro casa con pavimentazioni in pietra naturale, un tetto a sbalzo e con illuminazione
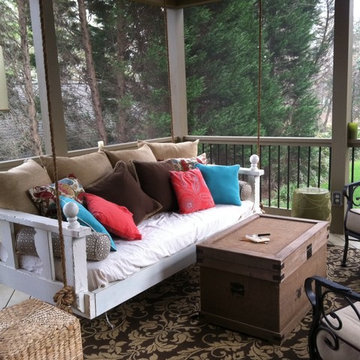
A nice, relaxing porch from a very happy customer.... We love our customer's at "Vintage Porch Swings".
Ispirazione per un portico eclettico con con illuminazione
Ispirazione per un portico eclettico con con illuminazione
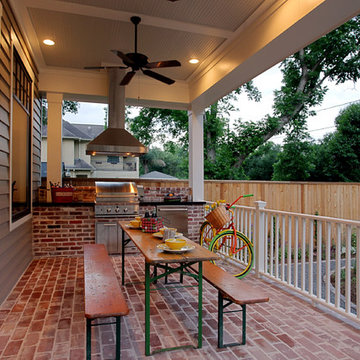
Stone Acorn Builders presents Houston's first Southern Living Showcase in 2012.
Foto di un portico tradizionale di medie dimensioni e dietro casa con pavimentazioni in mattoni e un tetto a sbalzo
Foto di un portico tradizionale di medie dimensioni e dietro casa con pavimentazioni in mattoni e un tetto a sbalzo
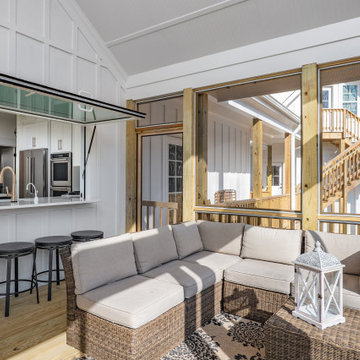
ActivWall Gas Strut Windows open from the inside with a gentle push to connect the two spaces. When open, the homeowner can use the window as a serving area and converse with guests on the sun porch while she cooks.
When she is ready to close the window, the homeowner can step out the adjacent door to give it a push from the outside or use ActivWall’s optional pull hook to close it from the inside.

Our clients’ goal was to add an exterior living-space to the rear of their mid-century modern home. They wanted a place to sit, relax, grill, and entertain while enjoying the serenity of the landscape. Using natural materials, we created an elongated porch to provide seamless access and flow to-and-from their indoor and outdoor spaces.
The shape of the angled roof, overhanging the seating area, and the tapered double-round steel columns create the essence of a timeless design that is synonymous with the existing mid-century house. The stone-filled rectangular slot, between the house and the covered porch, allows light to enter the existing interior and gives accessibility to the porch.
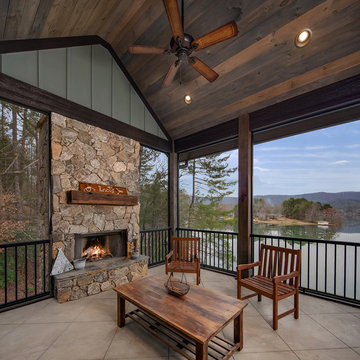
Classic meets modern in this custom lake home. High vaulted ceilings and floor-to-ceiling windows give the main living space a bright and open atmosphere. Rustic finishes and wood contrasts well with the more modern, neutral color palette.
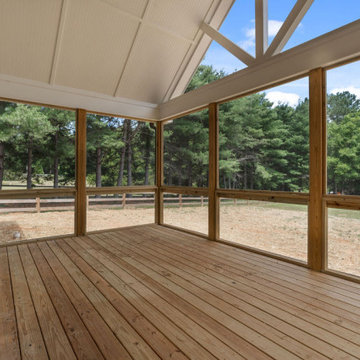
Photographed by Jason Fisher with Mammoth Hammer Media
Ispirazione per un portico tradizionale di medie dimensioni e dietro casa con un portico chiuso, pedane, un tetto a sbalzo e parapetto in legno
Ispirazione per un portico tradizionale di medie dimensioni e dietro casa con un portico chiuso, pedane, un tetto a sbalzo e parapetto in legno
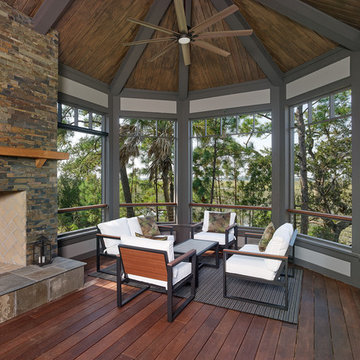
This screened porch takes full advantage of the natural island beauty. This space is perfect for warm summer days when a light breeze drifts across the marsh. When the weather gets cooler a fire is perfect to warm up the space.
Foto di portici rosa, marroni
8
