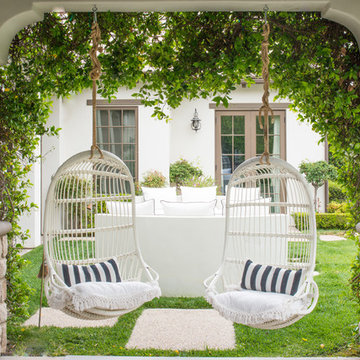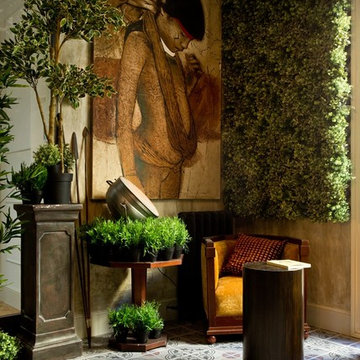Foto di portici
Filtra anche per:
Budget
Ordina per:Popolari oggi
1 - 20 di 205 foto
1 di 3
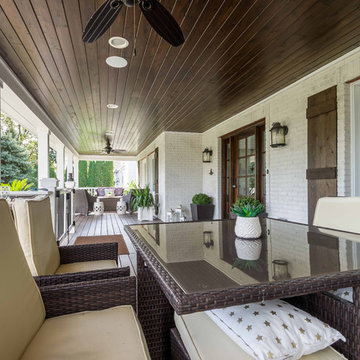
This 1990s brick home had decent square footage and a massive front yard, but no way to enjoy it. Each room needed an update, so the entire house was renovated and remodeled, and an addition was put on over the existing garage to create a symmetrical front. The old brown brick was painted a distressed white.
The 500sf 2nd floor addition includes 2 new bedrooms for their teen children, and the 12'x30' front porch lanai with standing seam metal roof is a nod to the homeowners' love for the Islands. Each room is beautifully appointed with large windows, wood floors, white walls, white bead board ceilings, glass doors and knobs, and interior wood details reminiscent of Hawaiian plantation architecture.
The kitchen was remodeled to increase width and flow, and a new laundry / mudroom was added in the back of the existing garage. The master bath was completely remodeled. Every room is filled with books, and shelves, many made by the homeowner.
Project photography by Kmiecik Imagery.
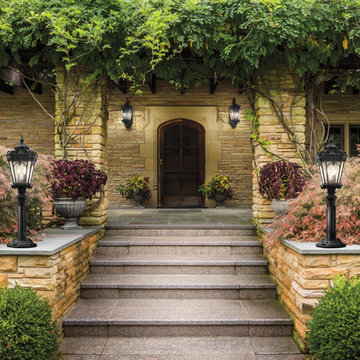
Textured Black Wall Lantern - 9356BKT
Textured Black Finish
From the Tournai Collection
Takes one 150 Watt Medium Bulb(s)
Bulb(s) Included: No
7.50'' Wide
18.00'' High
11.25'' Deep
Light Kit Included: No
Traditional Style
Textured Black Post Light - 9559BKT
Textured Black Finish
From the Tournai Collection
Takes four 60 Watt Candelabra Bulb(s)
Bulb(s) Included: No
14.00'' Wide
30.00'' High
Light Kit Included: No
Traditional Style
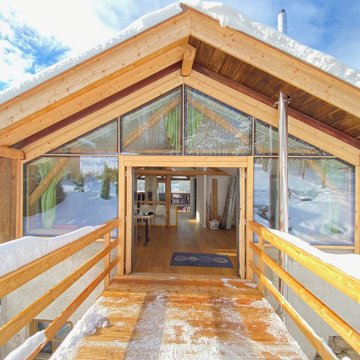
Neue Brücke ins Obergeschoss, Neue 3-fach-verglaste Fassade
Immagine di un grande portico country dietro casa con pedane, un tetto a sbalzo e parapetto in legno
Immagine di un grande portico country dietro casa con pedane, un tetto a sbalzo e parapetto in legno
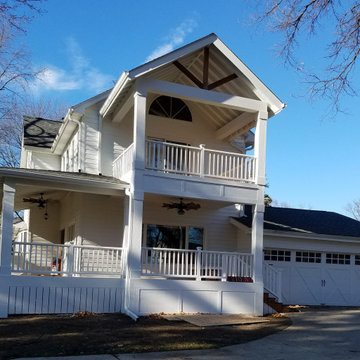
New covered wrap around front porch on existing farmhouse, with two story covered porch off second floor bedroom.
Esempio di un portico country davanti casa
Esempio di un portico country davanti casa
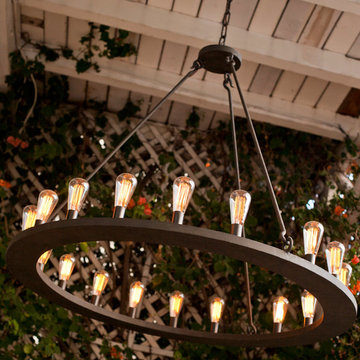
Chandelier, Laura Lee Designs
Esempio di un portico vittoriano con un tetto a sbalzo
Esempio di un portico vittoriano con un tetto a sbalzo
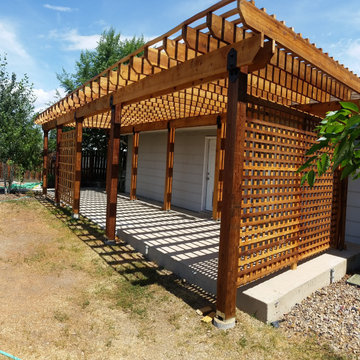
K&A Construction has completed hundreds of decks over the years. This is a sample of some of those projects in an easy to navigate project. K&A Construction takes pride in every deck, pergola, or outdoor feature that we design and construct. The core tenant of K&A Construction is to create an exceptional service and product for an affordable rate. To achieve this goal we commit ourselves to exceptional service, skilled crews, and beautiful products.
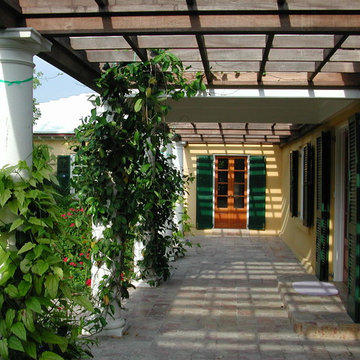
A traditional pergola with cast stone Doric columns and mahogany trellis to provide shelter at the entry. The wood french doors are mahogany stained, and the wood louvered shutters are painted a traditional dark green. The stucco is a warm yellow, and the terrace is paved with natural travertine tile.
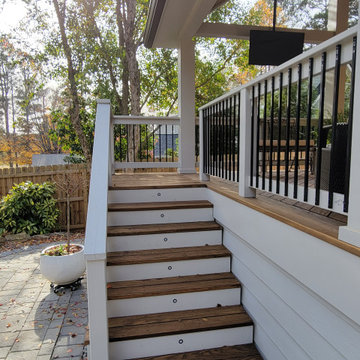
Our Edgewood Covered Porch in Gainesville, GA is meticulously designed for the ultimate blend of style and relaxation regardless of weather.
Idee per un portico chic di medie dimensioni e nel cortile laterale con pedane, un tetto a sbalzo e parapetto in legno
Idee per un portico chic di medie dimensioni e nel cortile laterale con pedane, un tetto a sbalzo e parapetto in legno
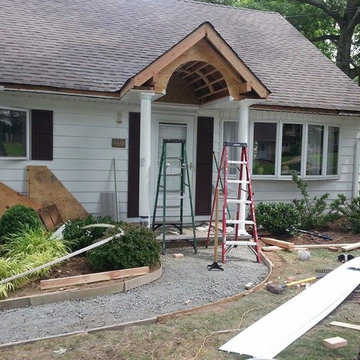
Porch builder Cedar Grove NJ & remodeling & addition. There are many reasons you may want to add square footage to your home and, as Jc Brothers Construction will help you with the initial planning as well as the construction. We will discuss what you want and need in your addition, your budget and timeframe, and make suggestions to keep cost down and provide you with the maximum enjoyment from your home.
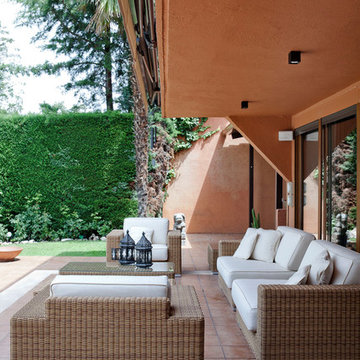
Silvia Paredes
Foto di un grande portico chic davanti casa con piastrelle e un tetto a sbalzo
Foto di un grande portico chic davanti casa con piastrelle e un tetto a sbalzo
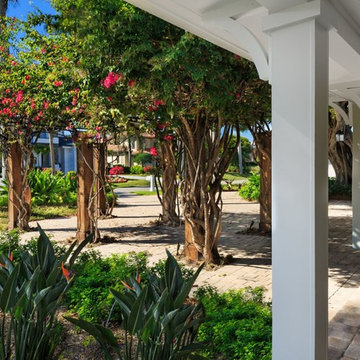
Esempio di un portico classico di medie dimensioni e davanti casa con pavimentazioni in cemento e una pergola
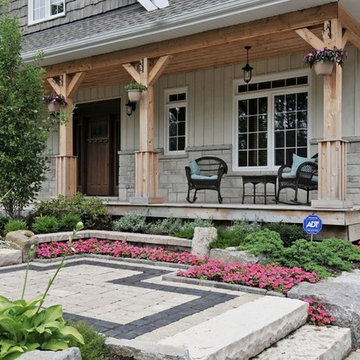
Front landscaped entry featuring a large front porch.
Idee per un portico american style di medie dimensioni e davanti casa con pavimentazioni in pietra naturale e un tetto a sbalzo
Idee per un portico american style di medie dimensioni e davanti casa con pavimentazioni in pietra naturale e un tetto a sbalzo
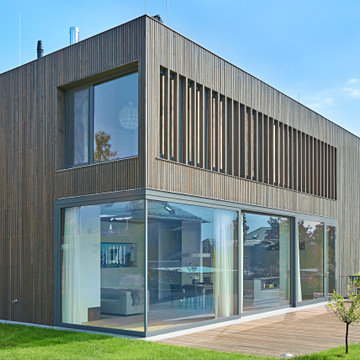
Idee per un portico moderno di medie dimensioni e nel cortile laterale con parapetto in metallo
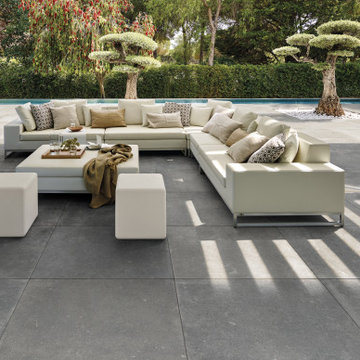
Outdoor tiles with stone look.
Collections: Evolution du Kronos - Evo Gris Fonce
Idee per un portico moderno nel cortile laterale con piastrelle
Idee per un portico moderno nel cortile laterale con piastrelle
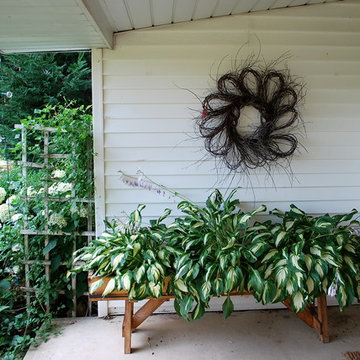
Farmhouse entryway. Hostas flowing over a wooden container on a simple bench provide a welcoming feel to the front porch.
Foto di un portico country di medie dimensioni e davanti casa con pavimentazioni in cemento e un tetto a sbalzo
Foto di un portico country di medie dimensioni e davanti casa con pavimentazioni in cemento e un tetto a sbalzo
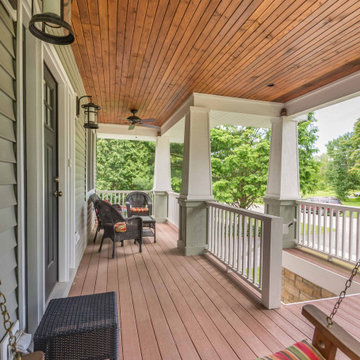
Immagine di un portico di medie dimensioni e davanti casa con pavimentazioni in pietra naturale, un tetto a sbalzo e parapetto in legno
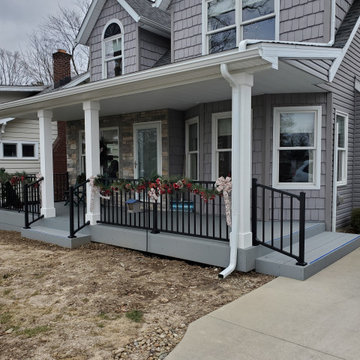
Mr. and Mrs. had retired after spending years in ministry for God. They retired on a lake and had a beautiful view and front porch to enjoy the gorgeous view. We had completed a bathroom remodel for them the year before and had discussed adding a front porch. In the spring of 2020 we finalized the drawings, design and colors. Now, as they enjoy their retirement, not only will they have a great view of every sunset, they can continue to minister to people as they walk by their new front porch.
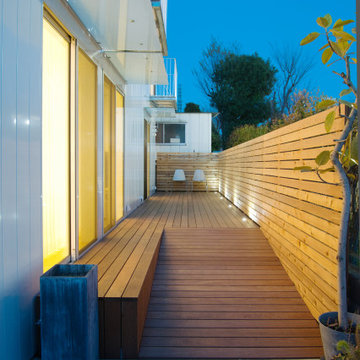
Immagine di un portico moderno di medie dimensioni e nel cortile laterale con pedane
Foto di portici
1
