Foto di portici
Filtra anche per:
Budget
Ordina per:Popolari oggi
161 - 180 di 476 foto
1 di 3
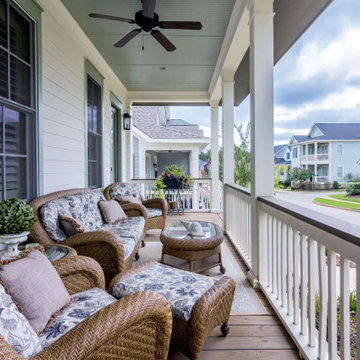
A wide front porch is the perfect place for a glass of sweet tea with friends.
Ispirazione per un portico stile americano di medie dimensioni e davanti casa con pedane, un tetto a sbalzo e parapetto in materiali misti
Ispirazione per un portico stile americano di medie dimensioni e davanti casa con pedane, un tetto a sbalzo e parapetto in materiali misti
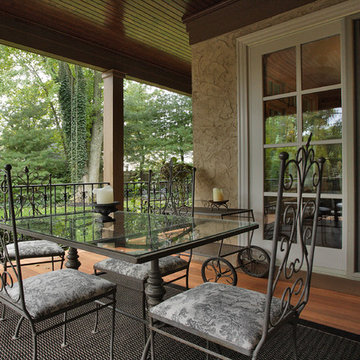
This covered porch off the kitchen creates a secondary eating spot on days that our homeowners feel like enjoying a meal al fresco.
Immagine di un portico mediterraneo di medie dimensioni e dietro casa con un tetto a sbalzo e parapetto in metallo
Immagine di un portico mediterraneo di medie dimensioni e dietro casa con un tetto a sbalzo e parapetto in metallo
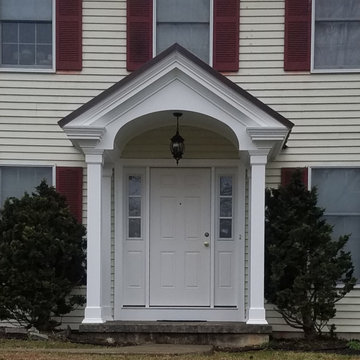
Foto di un portico tradizionale di medie dimensioni e davanti casa con un tetto a sbalzo e parapetto in legno
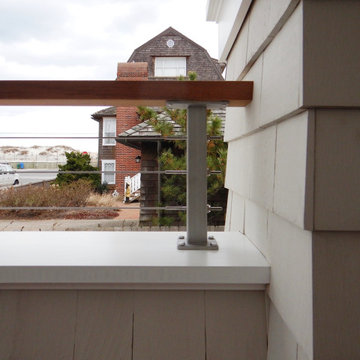
Railing Detail
Immagine di un grande portico stile marino nel cortile laterale con pedane, un tetto a sbalzo e parapetto in cavi
Immagine di un grande portico stile marino nel cortile laterale con pedane, un tetto a sbalzo e parapetto in cavi
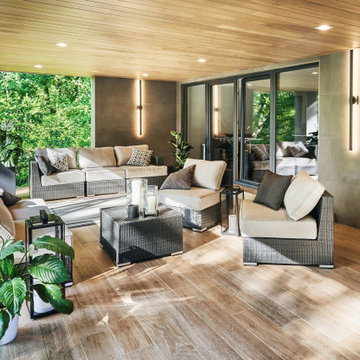
Esempio di un grande portico contemporaneo dietro casa con piastrelle, un tetto a sbalzo e parapetto in metallo
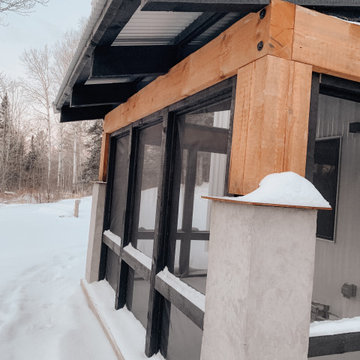
Immagine di un portico country di medie dimensioni e dietro casa con lastre di cemento, un tetto a sbalzo e parapetto in legno

This beautiful new construction craftsman-style home had the typical builder's grade front porch with wood deck board flooring and painted wood steps. Also, there was a large unpainted wood board across the bottom front, and an opening remained that was large enough to be used as a crawl space underneath the porch which quickly became home to unwanted critters.
In order to beautify this space, we removed the wood deck boards and installed the proper floor joists. Atop the joists, we also added a permeable paver system. This is very important as this system not only serves as necessary support for the natural stone pavers but would also firmly hold the sand being used as grout between the pavers.
In addition, we installed matching brick across the bottom front of the porch to fill in the crawl space and painted the wood board to match hand rails and columns.
Next, we replaced the original wood steps by building new concrete steps faced with matching brick and topped with natural stone pavers.
Finally, we added new hand rails and cemented the posts on top of the steps for added stability.
WOW...not only was the outcome a gorgeous transformation but the front porch overall is now much more sturdy and safe!
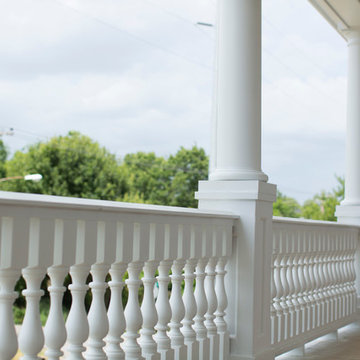
www.felixsanchez.com
Foto di un ampio portico chic davanti casa con un tetto a sbalzo e parapetto in legno
Foto di un ampio portico chic davanti casa con un tetto a sbalzo e parapetto in legno
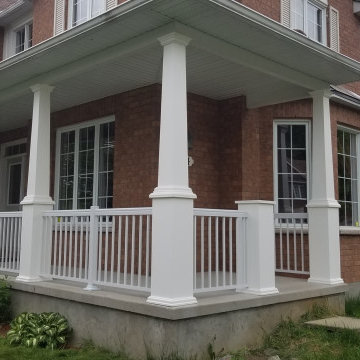
Take a look at the striking porch columns and railing we designed and built for this customer!
The PVC columns are supplied by Prestige DIY Products and constructed with a combination of a 12"x12"x40" box, and a 9" to 6" tapered column which sits on the box. Both the box and tapered column are plain panel and feature solid crown moulding trim for an elegant, yet modern appearance.
Did you know our PVC columns are constructed with no visible fasteners! All trim is secured with highly durable PVC glue and double sided commercial grade tape. The column panels themselves are assembled using Smart Lock™ corner technology so you won't see any overlapping sides and finishing nails here, only perfectly mitered edges! We also installed solid wood blocking behind the PVC columns for a strong railing connection.
The aluminum railing supplied by Imperial Kool Ray is the most popular among new home builders in the Ottawa area and for good reason. It’s ease of installation, strength and appearance makes it the first choice for any of our customers.
We were also tasked with replacing a rather transparent vinyl fence with a more traditional solid panel to provide additional privacy in the backyard.
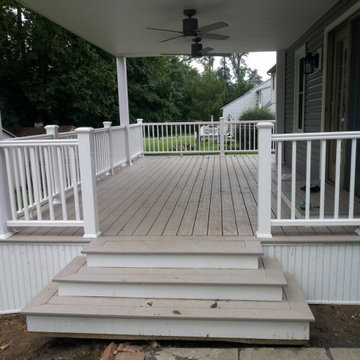
AFTER MBC
Immagine di un grande portico minimal dietro casa con pedane, un tetto a sbalzo e parapetto in materiali misti
Immagine di un grande portico minimal dietro casa con pedane, un tetto a sbalzo e parapetto in materiali misti
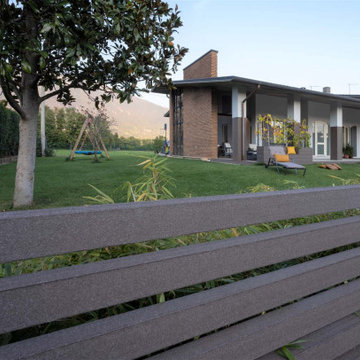
Progetto di riqualificazione del portico e del giardino
Esempio di un grande portico minimalista davanti casa con pavimentazioni in pietra naturale, un tetto a sbalzo e parapetto in materiali misti
Esempio di un grande portico minimalista davanti casa con pavimentazioni in pietra naturale, un tetto a sbalzo e parapetto in materiali misti
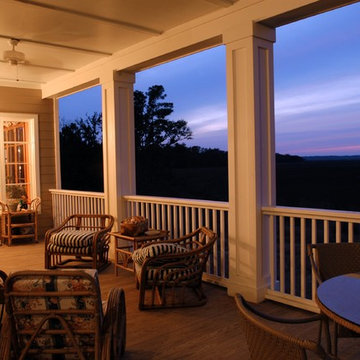
Immagine di un grande portico boho chic dietro casa con un tetto a sbalzo e parapetto in legno
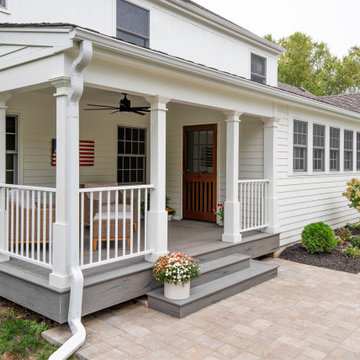
Immagine di un portico di medie dimensioni e dietro casa con pavimentazioni in cemento, un tetto a sbalzo e parapetto in metallo
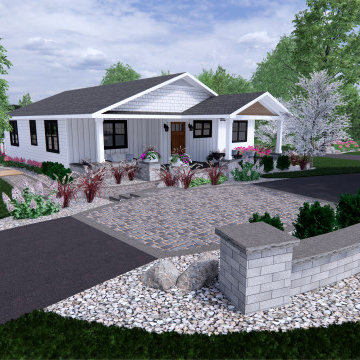
Front porch design and outdoor living design including, walkways, patios, steps, accent walls and pillars, and natural surroundings.
Idee per un grande portico moderno davanti casa con pavimentazioni in cemento, un tetto a sbalzo e parapetto in legno
Idee per un grande portico moderno davanti casa con pavimentazioni in cemento, un tetto a sbalzo e parapetto in legno
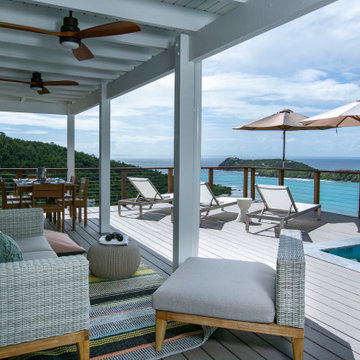
Immagine di un portico minimal di medie dimensioni e davanti casa con pedane, un tetto a sbalzo e parapetto in cavi
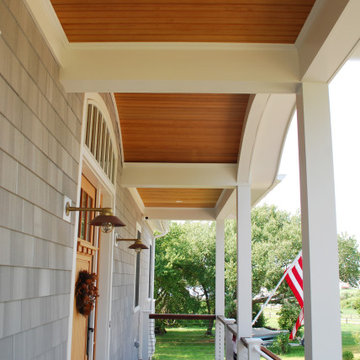
Foto di un grande portico stile marinaro davanti casa con un tetto a sbalzo e parapetto in cavi
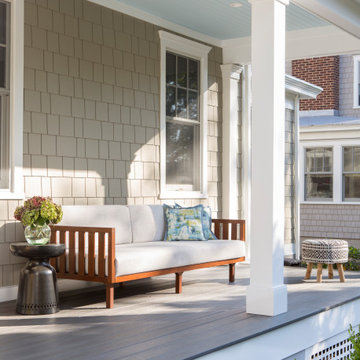
Our Princeton architects designed a new porch for this older home creating space for relaxing and entertaining outdoors. New siding and windows upgraded the overall exterior look. Our architects designed the columns and window trim in similar styles to create a cohesive whole. We designed a wide, open entry staircase with lighting and a handrail on one side.
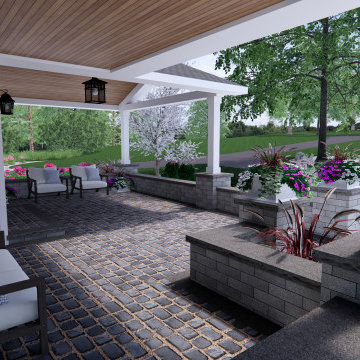
Front porch design and outdoor living design including, walkways, patios, steps, accent walls and pillars, and natural surroundings.
Foto di un grande portico minimalista davanti casa con pavimentazioni in cemento, un tetto a sbalzo e parapetto in legno
Foto di un grande portico minimalista davanti casa con pavimentazioni in cemento, un tetto a sbalzo e parapetto in legno
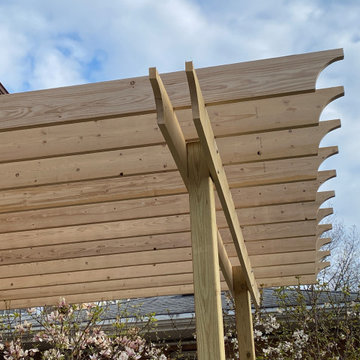
Pergola Rafters during Installation.
Immagine di un piccolo portico classico dietro casa con pedane, una pergola e parapetto in legno
Immagine di un piccolo portico classico dietro casa con pedane, una pergola e parapetto in legno
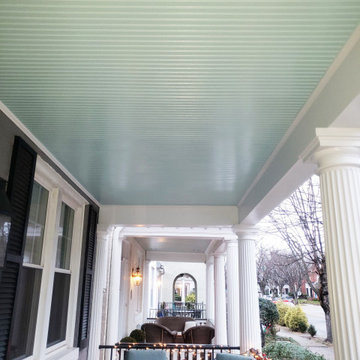
Historic recration in the Muesam District of Richmond Va.
This 1925 home originally had a roof over the front porch but past owners had it removed, the new owners wanted to bring back the original look while using modern rot proof material.
We started with Permacast structural 12" fluted columns, custom built a hidden gutter system, and trimmed everything out in a rot free material called Boral. The ceiling is a wood beaded ceiling painted in a traditional Richmond color and the railings are black aluminum. We topped it off with a metal copper painted hip style roof and decorated the box beam with some roman style fluted blocks.
Foto di portici
9