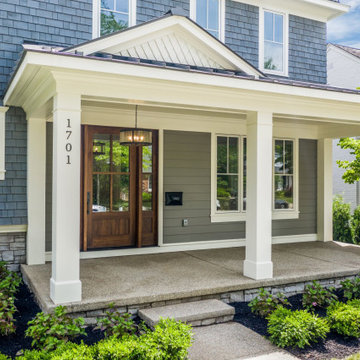Foto di portici
Filtra anche per:
Budget
Ordina per:Popolari oggi
81 - 100 di 1.384 foto
1 di 3
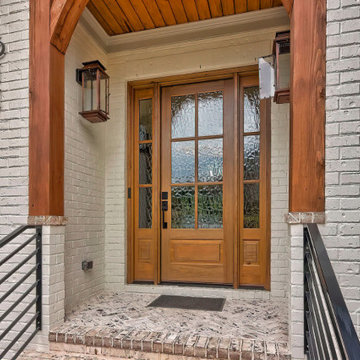
Exposed cedar beams bring the drama. This front porch steps and brick are limewashed and the porch is adorned with copper gas lanterns and a dramatic solid wood entry door with textured glass panes and side lights.
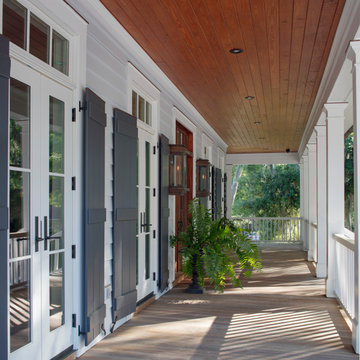
Immagine di un grande portico stile marinaro davanti casa con pedane e parapetto in legno
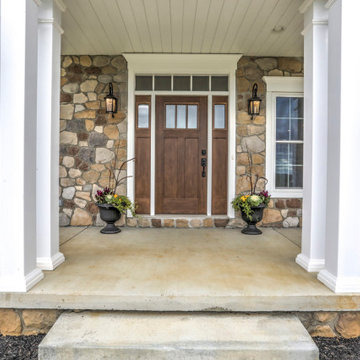
Photo Credits: Vivid Home Real Estate Photography
Ispirazione per un portico davanti casa con un tetto a sbalzo
Ispirazione per un portico davanti casa con un tetto a sbalzo
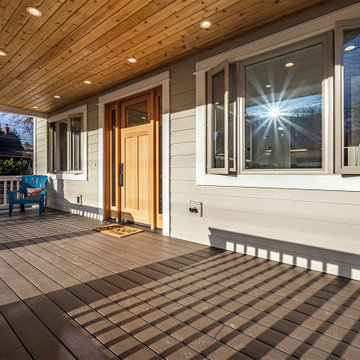
Esempio di un grande portico minimal davanti casa con pedane e un tetto a sbalzo
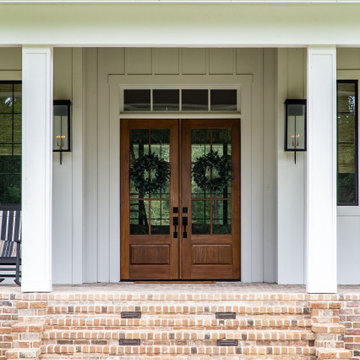
Foto di un grande portico country davanti casa con pavimentazioni in mattoni e un tetto a sbalzo
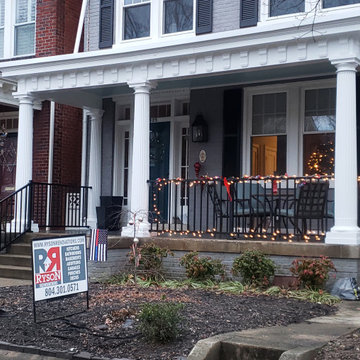
Historic recration in the Muesam District of Richmond Va.
This 1925 home originally had a roof over the front porch but past owners had it removed, the new owners wanted to bring back the original look while using modern rot proof material.
We started with Permacast structural 12" fluted columns, custom built a hidden gutter system, and trimmed everything out in a rot free material called Boral. The ceiling is a wood beaded ceiling painted in a traditional Richmond color and the railings are black aluminum. We topped it off with a metal copper painted hip style roof and decorated the box beam with some roman style fluted blocks.
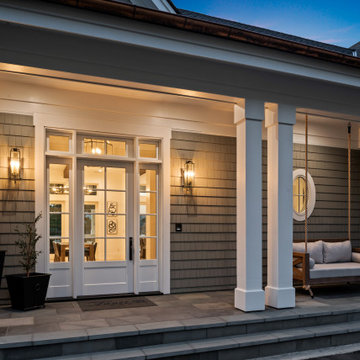
Front porch with bed swing.
Foto di un ampio portico classico davanti casa con un tetto a sbalzo e parapetto in legno
Foto di un ampio portico classico davanti casa con un tetto a sbalzo e parapetto in legno
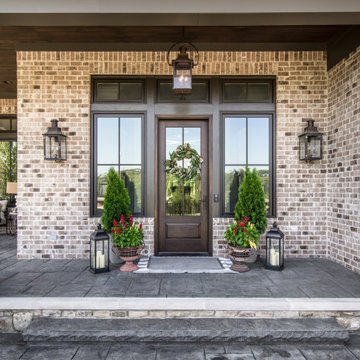
Architecture: Noble Johnson Architects
Interior Design: Rachel Hughes - Ye Peddler
Photography: Studiobuell | Garett Buell
Immagine di un ampio portico tradizionale davanti casa con pavimentazioni in pietra naturale e un tetto a sbalzo
Immagine di un ampio portico tradizionale davanti casa con pavimentazioni in pietra naturale e un tetto a sbalzo
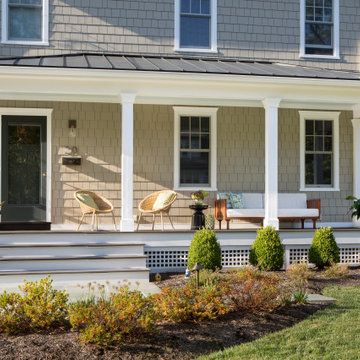
Our Princeton architects designed a new porch for this older home creating space for relaxing and entertaining outdoors. New siding and windows upgraded the overall exterior look. Our architects designed the columns and window trim in similar styles to create a cohesive whole.
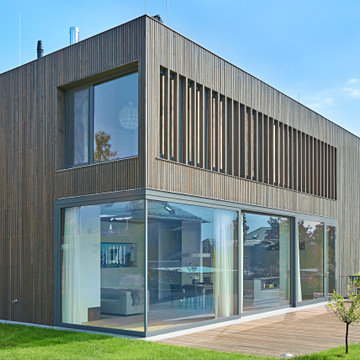
Idee per un portico moderno di medie dimensioni e nel cortile laterale con parapetto in metallo
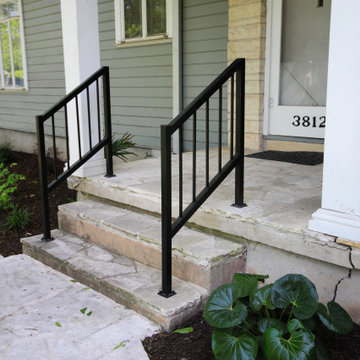
These beautiful custom handrails were added to the front porch to give better accessibility for the clients.
Ispirazione per un portico tradizionale di medie dimensioni e davanti casa con lastre di cemento, un tetto a sbalzo e parapetto in metallo
Ispirazione per un portico tradizionale di medie dimensioni e davanti casa con lastre di cemento, un tetto a sbalzo e parapetto in metallo
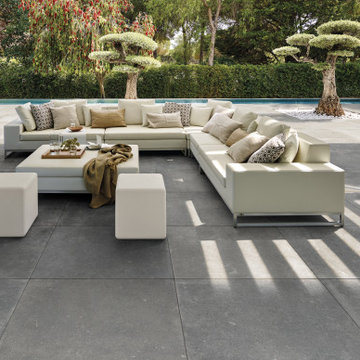
Outdoor tiles with stone look.
Collections: Evolution du Kronos - Evo Gris Fonce
Idee per un portico moderno nel cortile laterale con piastrelle
Idee per un portico moderno nel cortile laterale con piastrelle
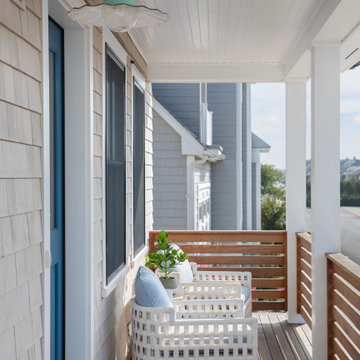
Front Porch Detail
Foto di un portico stile marino di medie dimensioni e davanti casa con pedane, un tetto a sbalzo e parapetto in legno
Foto di un portico stile marino di medie dimensioni e davanti casa con pedane, un tetto a sbalzo e parapetto in legno
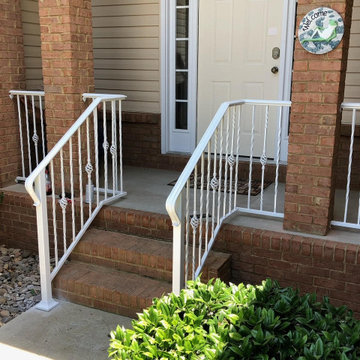
Idee per un portico tradizionale di medie dimensioni e davanti casa con lastre di cemento, un tetto a sbalzo e parapetto in metallo
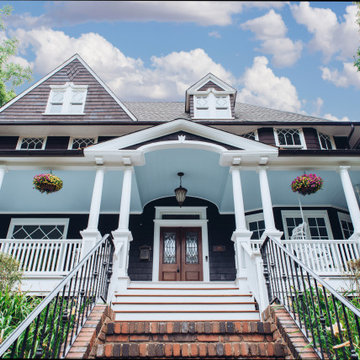
This beautiful home in Westfield, NJ needed a little front porch TLC. Anthony James Master builders came in and secured the structure by replacing the old columns with brand new custom columns. The team created custom screens for the side porch area creating two separate spaces that can be enjoyed throughout the warmer and cooler New Jersey months.
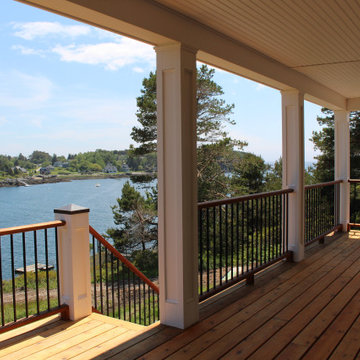
Esempio di un grande portico costiero dietro casa con un tetto a sbalzo e parapetto in materiali misti
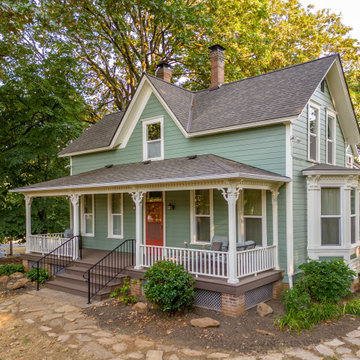
When we first saw this 1850's farmhouse, the porch was dangerously fragile and falling apart. It had an unstable foundation; rotting columns, handrails, and stairs; and the ceiling had a sag in it, indicating a potential structural problem. The homeowner's goal was to create a usable outdoor living space, while maintaining and respecting the architectural integrity of the home.
We began by shoring up the porch roof structure so we could completely deconstruct the porch itself and what was left of its foundation. From the ground up, we rebuilt the whole structure, reusing as much of the original materials and millwork as possible. Because many of the 170-year-old decorative profiles aren't readily available today, our team of carpenters custom milled the majority of the new corbels, dentil molding, posts, and balusters. The porch was finished with some new lighting, composite decking, and a tongue-and-groove ceiling.
The end result is a charming outdoor space for the homeowners to welcome guests, and enjoy the views of the old growth trees surrounding the home.
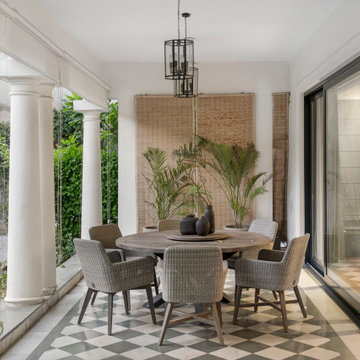
We shifted the office to the top floor, so as to place the residents - our client and his four dogs - on the ground floor, where they would have a series of visual connections to the verdant lawns and pool. The entry to the house is via a meandering cobblestone pathway that leads one to a verandah. The formerly empty verandah had great potential as an outdoor entertainment space.
The existing checkerboard flooring of the verandah was retained and the visual direction, material explorations, and colour palette were orchestrated around this. The existing house had small windows and felt closed off to the incredible greens beyond. The first order of business was to bring more light into the space. Walls were demolished to make room for more generous apertures, letting in soft diffused light.
The verandah is populated with woven jute chairs around a circular dining table, set against cane blinds, and lit by warm octagonal pendant lights creating a cosy nook that gives a taste of the spaces to come.
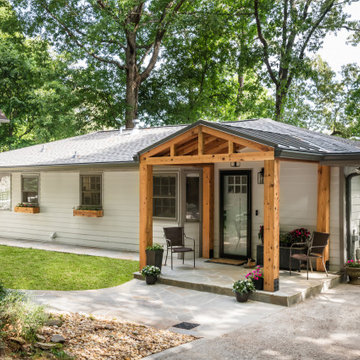
Our scope of work on this project was to add curb appeal to our clients' home, design a space for them to stay out of the rain when coming into their front entrance, completely changing the look of the exterior of their home.
Cedar posts and brackets were materials used for character and incorporating more of their existing stone to make it look like its been there forever. Our clients have fallen in love with their home all over again. We gave the front of their home a refresh that has not only added function but made the exterior look new again.
Foto di portici
5
