Foto di portici neri
Filtra anche per:
Budget
Ordina per:Popolari oggi
141 - 160 di 2.198 foto
1 di 3
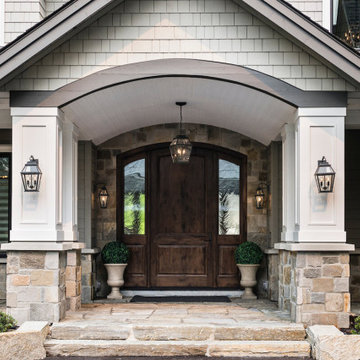
Esempio di un portico stile rurale davanti casa con pavimentazioni in pietra naturale e un tetto a sbalzo
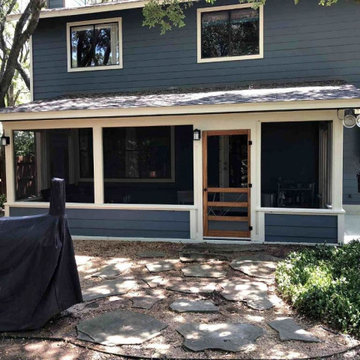
Speaking of the shed roof on this addition, look closely at the area over the screen door that leads out to the uncovered patio space. What do you see over that screen door? It’s a perfectly-screened open wedge that starts small at the outer door frame and gets bigger as it reaches the wall of the house. If you didn’t already know we custom make all of our screens, you could tell by looking at this wedge. And there’s a matching screened wedge at the opposite end of the porch, too. These two wedges of screening let in just a little more light and contribute to the airy, summery feel of this porch.
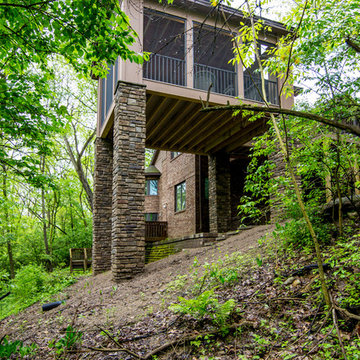
Contractor: Hughes & Lynn Building & Renovations
Photos: Max Wedge Photography
Ispirazione per un grande portico tradizionale dietro casa con un portico chiuso, pedane e un tetto a sbalzo
Ispirazione per un grande portico tradizionale dietro casa con un portico chiuso, pedane e un tetto a sbalzo
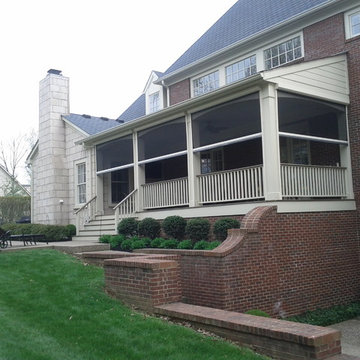
Ispirazione per un portico classico di medie dimensioni e dietro casa con un portico chiuso, pedane e un tetto a sbalzo
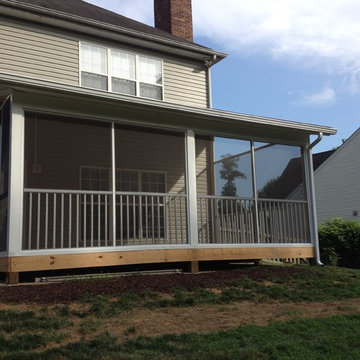
12' x 20' covered deck with all pressure treated wood. Custom built roof over existing bay window roof. 6" x 6" post for maximum load. Clean looking structural aluminum screening system. 24" deep footings to hold up the existing weight plus carry snow & more.
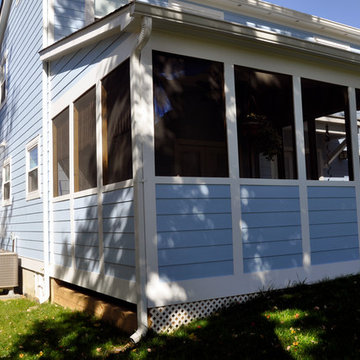
Idee per un portico classico di medie dimensioni e dietro casa con un portico chiuso, pedane e un tetto a sbalzo
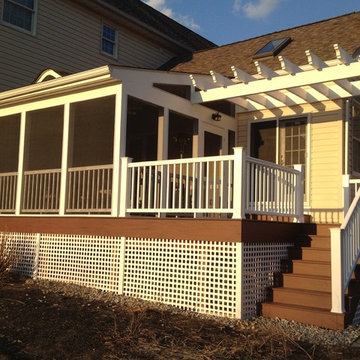
Such a nice outdoor living space.
Immagine di un portico tradizionale di medie dimensioni e nel cortile laterale con un portico chiuso e un tetto a sbalzo
Immagine di un portico tradizionale di medie dimensioni e nel cortile laterale con un portico chiuso e un tetto a sbalzo
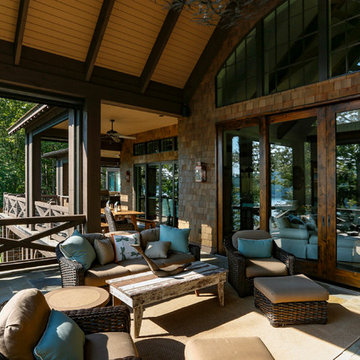
Ispirazione per un grande portico costiero dietro casa con un portico chiuso, pavimentazioni in pietra naturale e un tetto a sbalzo
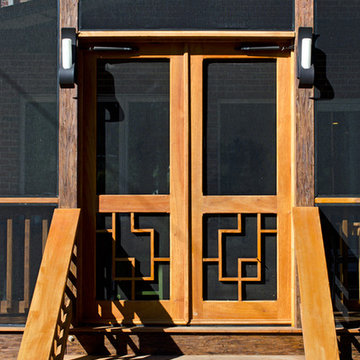
Darko Photography
Foto di un portico etnico di medie dimensioni con un portico chiuso, pedane e un tetto a sbalzo
Foto di un portico etnico di medie dimensioni con un portico chiuso, pedane e un tetto a sbalzo
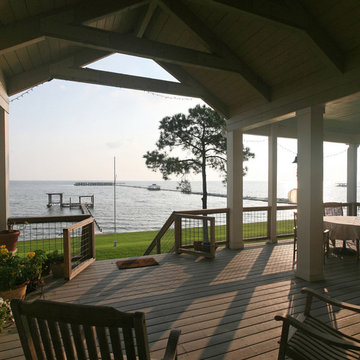
Large Second Floor Porch Overlooking the Bay
Foto di un portico costiero di medie dimensioni e davanti casa con pedane e un tetto a sbalzo
Foto di un portico costiero di medie dimensioni e davanti casa con pedane e un tetto a sbalzo
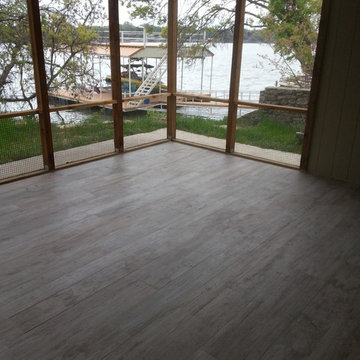
Ispirazione per un grande portico minimal dietro casa con un portico chiuso e un tetto a sbalzo
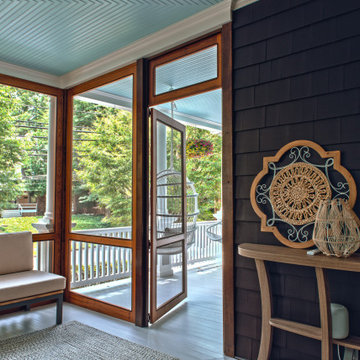
This beautiful home in Westfield, NJ needed a little front porch TLC. Anthony James Master builders came in and secured the structure by replacing the old columns with brand new custom columns. The team created custom screens for the side porch area creating two separate spaces that can be enjoyed throughout the warmer and cooler New Jersey months.
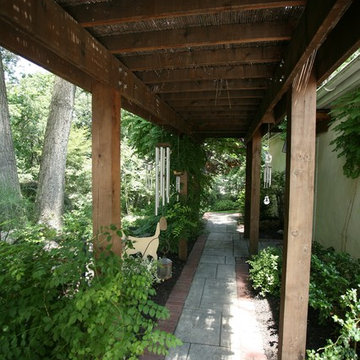
Foto di un portico chic nel cortile laterale con pavimentazioni in cemento e una pergola
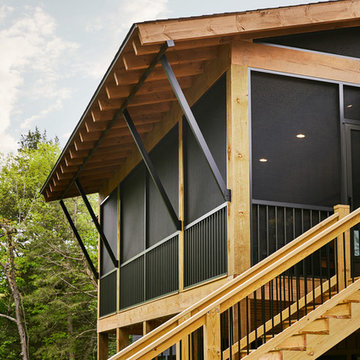
Screened in porch
Photo by: Starboard & Port L.L.C
Idee per un grande portico moderno dietro casa con un portico chiuso, pedane e un tetto a sbalzo
Idee per un grande portico moderno dietro casa con un portico chiuso, pedane e un tetto a sbalzo
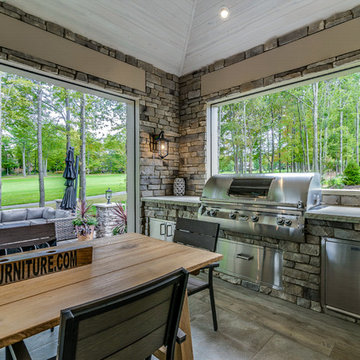
Idee per un portico chic di medie dimensioni e dietro casa con piastrelle e un tetto a sbalzo
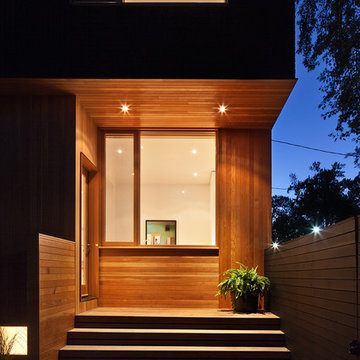
Steven Evans Photography
Immagine di un piccolo portico minimalista davanti casa con un tetto a sbalzo
Immagine di un piccolo portico minimalista davanti casa con un tetto a sbalzo
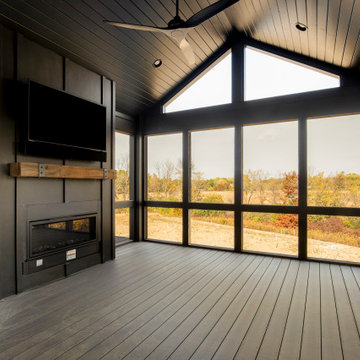
Immagine di un ampio portico classico dietro casa con un portico chiuso, pedane, un tetto a sbalzo e parapetto in legno
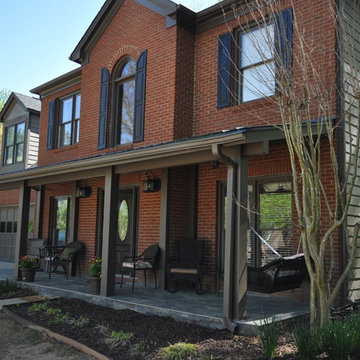
Immagine di un portico contemporaneo di medie dimensioni e davanti casa con piastrelle e un tetto a sbalzo
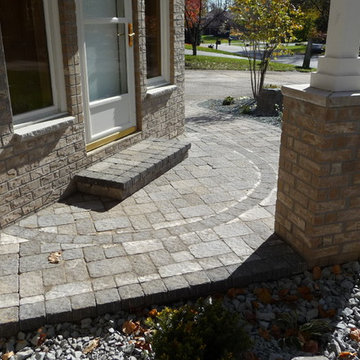
Idee per un piccolo portico chic davanti casa con pavimentazioni in pietra naturale e un tetto a sbalzo
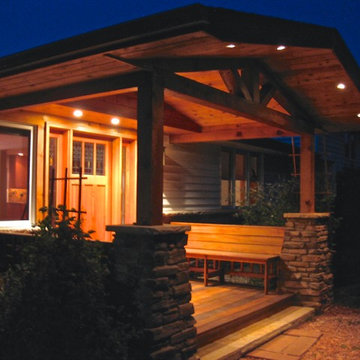
Front porch addition at dusk with recessed low voltage lighting. Three dimmable light zones provide lighting flexibility for the doorway, porch, and walkway.
Foto di portici neri
8