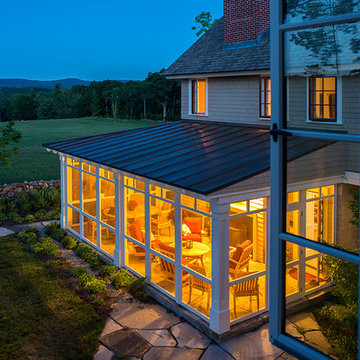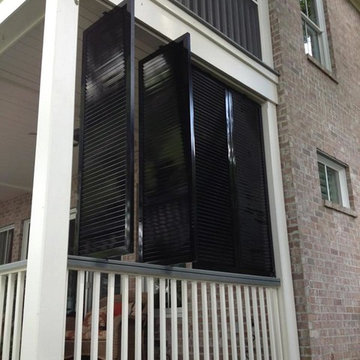Foto di portici neri con un tetto a sbalzo
Filtra anche per:
Budget
Ordina per:Popolari oggi
21 - 40 di 1.983 foto
1 di 3
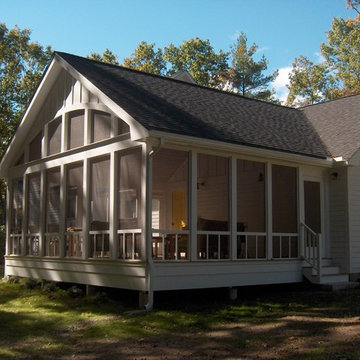
new screen porch addition with high beadboard ceilings and open views
Esempio di un grande portico eclettico dietro casa con un portico chiuso e un tetto a sbalzo
Esempio di un grande portico eclettico dietro casa con un portico chiuso e un tetto a sbalzo
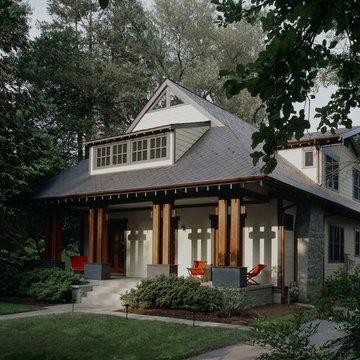
photo credit: Celia Pearson
Idee per un portico stile americano con un tetto a sbalzo
Idee per un portico stile americano con un tetto a sbalzo

Donald Chapman, AIA,CMB
This unique project, located in Donalds, South Carolina began with the owners requesting three primary uses. First, it was have separate guest accommodations for family and friends when visiting their rural area. The desire to house and display collectible cars was the second goal. The owner’s passion of wine became the final feature incorporated into this multi use structure.
This Guest House – Collector Garage – Wine Cellar was designed and constructed to settle into the picturesque farm setting and be reminiscent of an old house that once stood in the pasture. The front porch invites you to sit in a rocker or swing while enjoying the surrounding views. As you step inside the red oak door, the stair to the right leads guests up to a 1150 SF of living space that utilizes varied widths of red oak flooring that was harvested from the property and installed by the owner. Guest accommodations feature two bedroom suites joined by a nicely appointed living and dining area as well as fully stocked kitchen to provide a self-sufficient stay.
Disguised behind two tone stained cement siding, cedar shutters and dark earth tones, the main level of the house features enough space for storing and displaying six of the owner’s automobiles. The collection is accented by natural light from the windows, painted wainscoting and trim while positioned on three toned speckled epoxy coated floors.
The third and final use is located underground behind a custom built 3” thick arched door. This climatically controlled 2500 bottle wine cellar is highlighted with custom designed and owner built white oak racking system that was again constructed utilizing trees that were harvested from the property in earlier years. Other features are stained concrete floors, tongue and grooved pine ceiling and parch coated red walls. All are accented by low voltage track lighting along with a hand forged wrought iron & glass chandelier that is positioned above a wormy chestnut tasting table. Three wooden generator wheels salvaged from a local building were installed and act as additional storage and display for wine as well as give a historical tie to the community, always prompting interesting conversations among the owner’s and their guests.
This all-electric Energy Star Certified project allowed the owner to capture all three desires into one environment… Three birds… one stone.

The Kelso's Porch is a stunning outdoor space designed for comfort and entertainment. It features a beautiful brick fireplace surround, creating a cozy atmosphere and a focal point for gatherings. Ceiling heaters are installed to ensure warmth during cooler days or evenings, allowing the porch to be enjoyed throughout the year. The porch is covered, providing protection from the elements and allowing for outdoor enjoyment even during inclement weather. An outdoor covered living space offers additional seating and lounging areas, perfect for relaxing or hosting guests. The porch is equipped with outdoor kitchen appliances, allowing for convenient outdoor cooking and entertaining. A round chandelier adds a touch of elegance and provides ambient lighting. Skylights bring in natural light and create an airy and bright atmosphere. The porch is furnished with comfortable wicker furniture, providing a cozy and stylish seating arrangement. The Kelso's Porch is a perfect retreat for enjoying the outdoors in comfort and style, whether it's for relaxing by the fireplace, cooking and dining al fresco, or simply enjoying the company of family and friends.

To avoid blocking views from interior spaces, this porch was set to the side of the kitchen. Telescoping sliding doors create a seamless connection between inside and out.
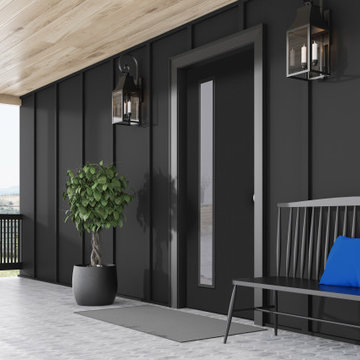
This Black and Light Hardwood Modern Farmhouse is the home of your dreams. The window in the door gives it extra added natural light. Also, the Belleville smooth door with Quill glass is the perfect addition.
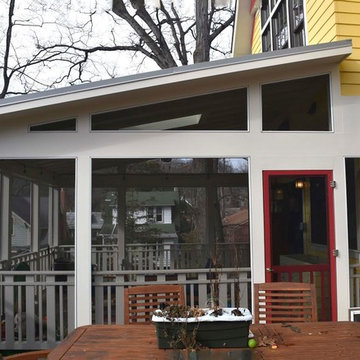
Esempio di un portico tradizionale di medie dimensioni e dietro casa con un portico chiuso, pedane e un tetto a sbalzo
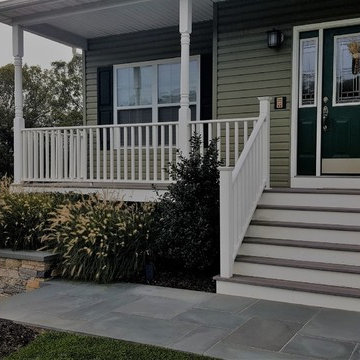
Esempio di un grande portico chic davanti casa con un tetto a sbalzo e pavimentazioni in pietra naturale

Perfect indoor-outdoor comfort on Kansas City's premiere golf course homes
Foto di un portico minimalista di medie dimensioni e dietro casa con un portico chiuso, pavimentazioni in pietra naturale e un tetto a sbalzo
Foto di un portico minimalista di medie dimensioni e dietro casa con un portico chiuso, pavimentazioni in pietra naturale e un tetto a sbalzo
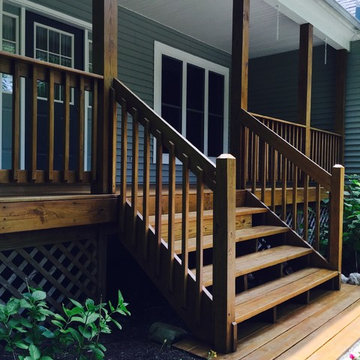
Finished photo
Power washed, Treated with biodegradable solution, Benjamin Moore Stain and or Latex Paint.
Foto di un portico chic di medie dimensioni e davanti casa con pedane e un tetto a sbalzo
Foto di un portico chic di medie dimensioni e davanti casa con pedane e un tetto a sbalzo
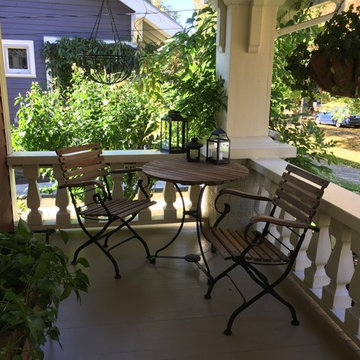
Rhonda Larson
Ispirazione per un portico stile americano di medie dimensioni e davanti casa con un giardino in vaso, pedane e un tetto a sbalzo
Ispirazione per un portico stile americano di medie dimensioni e davanti casa con un giardino in vaso, pedane e un tetto a sbalzo
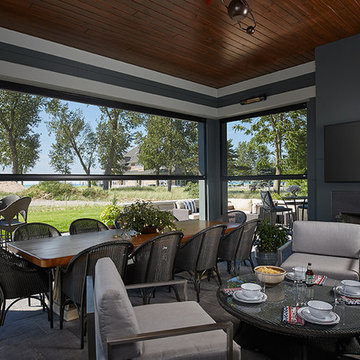
Featuring a classic H-shaped plan and minimalist details, the Winston was designed with the modern family in mind. This home carefully balances a sleek and uniform façade with more contemporary elements. This balance is noticed best when looking at the home on axis with the front or rear doors. Simple lap siding serve as a backdrop to the careful arrangement of windows and outdoor spaces. Stepping through a pair of natural wood entry doors gives way to sweeping vistas through the living and dining rooms. Anchoring the left side of the main level, and on axis with the living room, is a large white kitchen island and tiled range surround. To the right, and behind the living rooms sleek fireplace, is a vertical corridor that grants access to the upper level bedrooms, main level master suite, and lower level spaces. Serving as backdrop to this vertical corridor is a floor to ceiling glass display room for a sizeable wine collection. Set three steps down from the living room and through an articulating glass wall, the screened porch is enclosed by a retractable screen system that allows the room to be heated during cold nights. In all rooms, preferential treatment is given to maximize exposure to the rear yard, making this a perfect lakefront home.
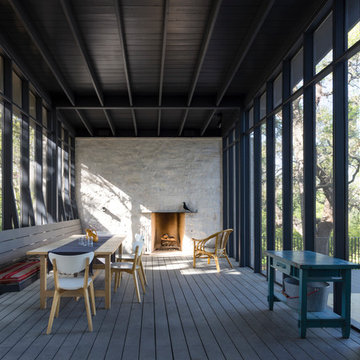
Whit Preston photographer. Limestone fireplace wall. Paint color of ceiling: Benjamin Moore, Racoon Fur.
Ispirazione per un grande portico minimalista con un portico chiuso, pedane e un tetto a sbalzo
Ispirazione per un grande portico minimalista con un portico chiuso, pedane e un tetto a sbalzo

Renovated outdoor patio with new flooring, furnishings upholstery, pass through window, and skylight. Design by Petrie Point Interior Design.
Lorin Klaris Photography
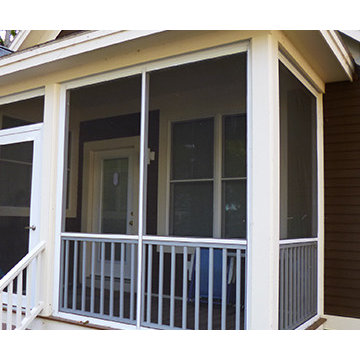
Esempio di un piccolo portico tradizionale davanti casa con un portico chiuso, pedane e un tetto a sbalzo
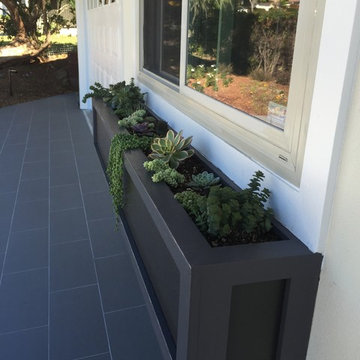
Jeffrey Howard
Immagine di un portico minimalista davanti casa con un giardino in vaso e un tetto a sbalzo
Immagine di un portico minimalista davanti casa con un giardino in vaso e un tetto a sbalzo
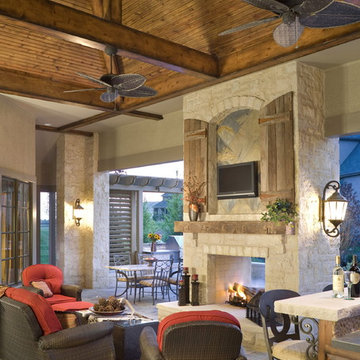
Built by Ashner Construction
Photography by Bob Greenspan
Esempio di un portico mediterraneo con un tetto a sbalzo
Esempio di un portico mediterraneo con un tetto a sbalzo

A lovely screened porch that shares a common fireplace and masonry mass with the interior fireplace. Grows out of the roof with a double prow shape as well.
Photos by Jay Weiland
Foto di portici neri con un tetto a sbalzo
2
