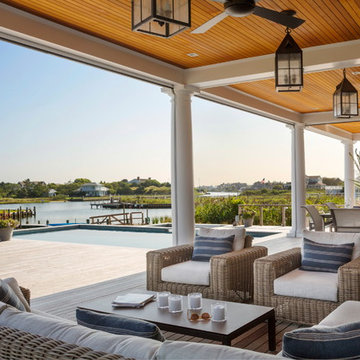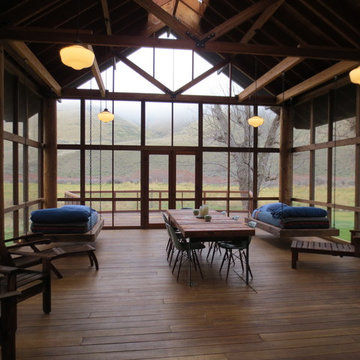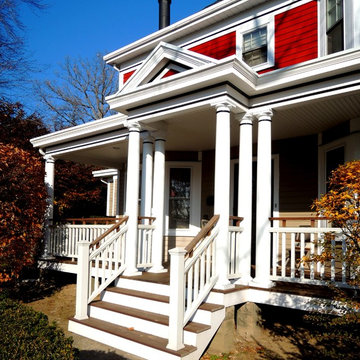Foto di portici neri con pedane
Filtra anche per:
Budget
Ordina per:Popolari oggi
141 - 160 di 871 foto
1 di 3
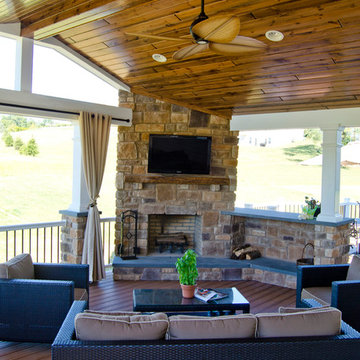
This Space was built using Trex Tiki Torch decking along with white radiance rail handrails. This space was built for outdoor living. With the impressive fire feature and outdoor kitchen this space is ready to entertain. Even in the evening hours, this space will light up to keep the party going all night long.
Photography By: Keystone Custom Decks
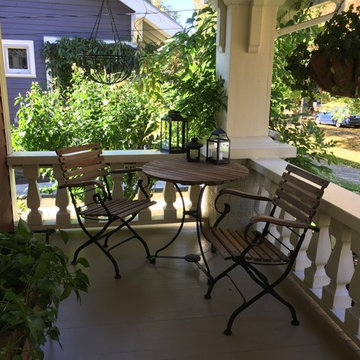
Rhonda Larson
Ispirazione per un portico stile americano di medie dimensioni e davanti casa con un giardino in vaso, pedane e un tetto a sbalzo
Ispirazione per un portico stile americano di medie dimensioni e davanti casa con un giardino in vaso, pedane e un tetto a sbalzo
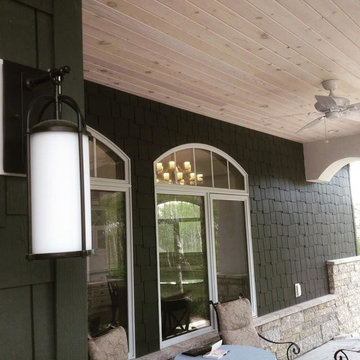
Immagine di un grande portico country davanti casa con pedane e un tetto a sbalzo
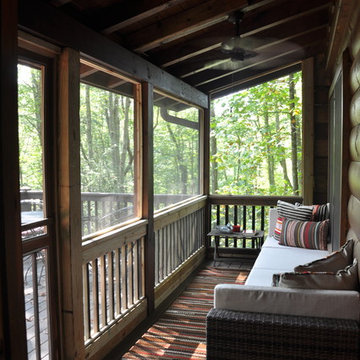
Idee per un piccolo portico rustico con un portico chiuso, un tetto a sbalzo e pedane
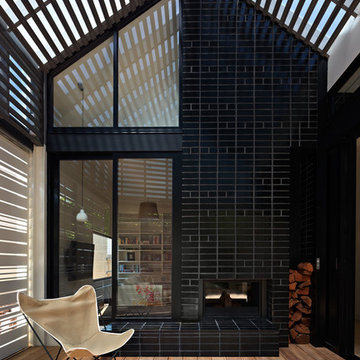
Peter Bennetts
Ispirazione per un portico minimal nel cortile laterale con un portico chiuso, pedane e una pergola
Ispirazione per un portico minimal nel cortile laterale con un portico chiuso, pedane e una pergola
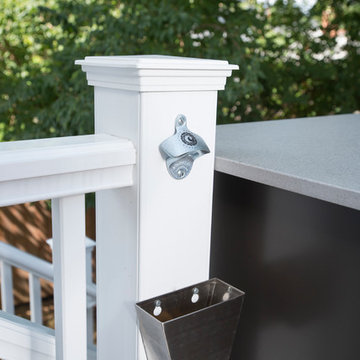
Michael Ventura
Immagine di un grande portico chic dietro casa con pedane e un tetto a sbalzo
Immagine di un grande portico chic dietro casa con pedane e un tetto a sbalzo
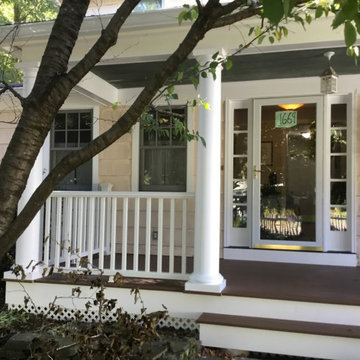
Idee per un portico classico di medie dimensioni e davanti casa con pedane e un tetto a sbalzo

Birchwood Construction had the pleasure of working with Jonathan Lee Architects to revitalize this beautiful waterfront cottage. Located in the historic Belvedere Club community, the home's exterior design pays homage to its original 1800s grand Southern style. To honor the iconic look of this era, Birchwood craftsmen cut and shaped custom rafter tails and an elegant, custom-made, screen door. The home is framed by a wraparound front porch providing incomparable Lake Charlevoix views.
The interior is embellished with unique flat matte-finished countertops in the kitchen. The raw look complements and contrasts with the high gloss grey tile backsplash. Custom wood paneling captures the cottage feel throughout the rest of the home. McCaffery Painting and Decorating provided the finishing touches by giving the remodeled rooms a fresh coat of paint.
Photo credit: Phoenix Photographic
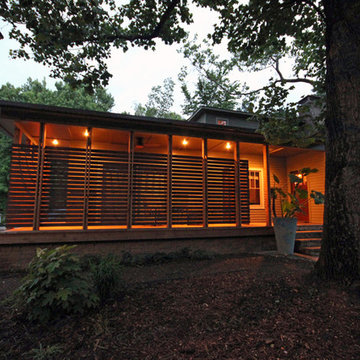
Rett Peek
Ispirazione per un portico chic di medie dimensioni e davanti casa con un portico chiuso, pedane e un tetto a sbalzo
Ispirazione per un portico chic di medie dimensioni e davanti casa con un portico chiuso, pedane e un tetto a sbalzo
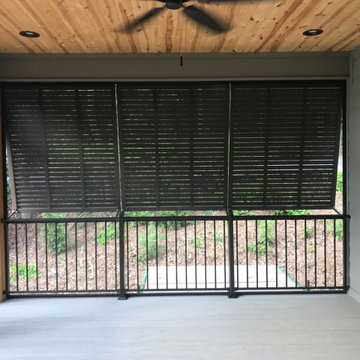
Palmetto Outdoor Spaces screened this porch and installed Fortress Fe26 handrails in antique bronze. The screen door is a PCA Piano Hinge Westmore model that matches the Fortress Handrails. The Bahama Shutters create privacy on the porch and add beauty to the home.
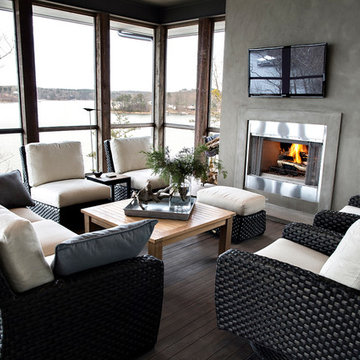
Graham Yelton
Idee per un grande portico design dietro casa con un portico chiuso, pedane e un tetto a sbalzo
Idee per un grande portico design dietro casa con un portico chiuso, pedane e un tetto a sbalzo
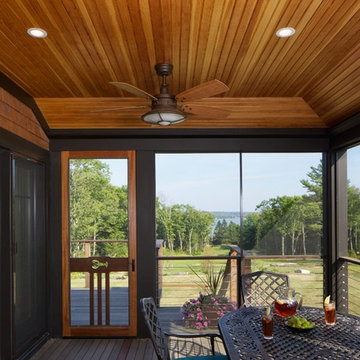
David Clough Photography
Idee per un portico stile rurale di medie dimensioni e dietro casa con un portico chiuso, pedane e un tetto a sbalzo
Idee per un portico stile rurale di medie dimensioni e dietro casa con un portico chiuso, pedane e un tetto a sbalzo
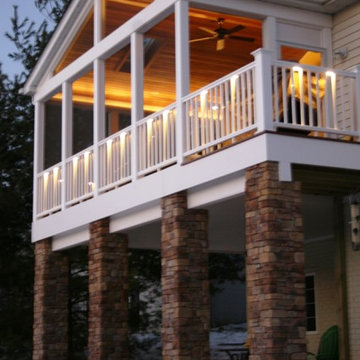
The block piers were covered in stone that matches the stone on the front of this home. What a classy look.
Ispirazione per un portico minimal dietro casa e di medie dimensioni con un portico chiuso, pedane e un tetto a sbalzo
Ispirazione per un portico minimal dietro casa e di medie dimensioni con un portico chiuso, pedane e un tetto a sbalzo
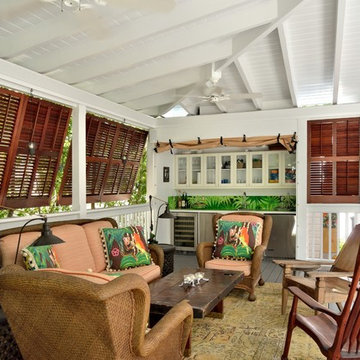
Barry Fitzgerald
Idee per un portico tropicale di medie dimensioni con pedane e un tetto a sbalzo
Idee per un portico tropicale di medie dimensioni con pedane e un tetto a sbalzo
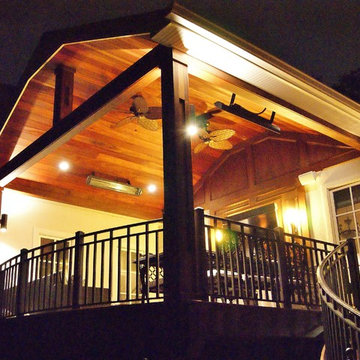
Franklin Lakes NJ. Outdoor Great room with covered structure. A granite topped wet bar under the TV on the mahogany paneled wall. This fantastic room with a tiger wood ceiling and ipe columns has two built in heaters in the ceiling to take the chill off while watching football on a crisp fall afternoon or dining at night. In the first picture you can see the gas fire feature built into the round circular blue stone area of the deck. A perfect gathering place under the stars. This is so much more than a deck it is year round outdoor living.
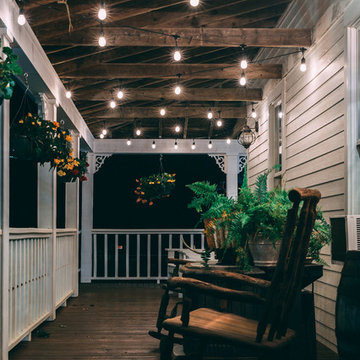
Idee per un portico minimal di medie dimensioni e davanti casa con un giardino in vaso, pedane e un tetto a sbalzo
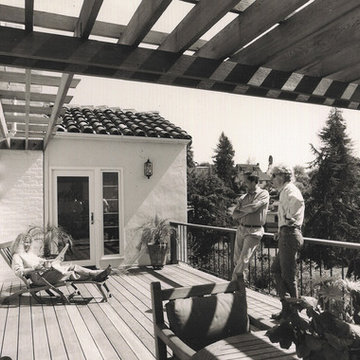
After view of new deck and room extension.
Idee per un portico mediterraneo di medie dimensioni e dietro casa con pedane e una pergola
Idee per un portico mediterraneo di medie dimensioni e dietro casa con pedane e una pergola
Foto di portici neri con pedane
8
