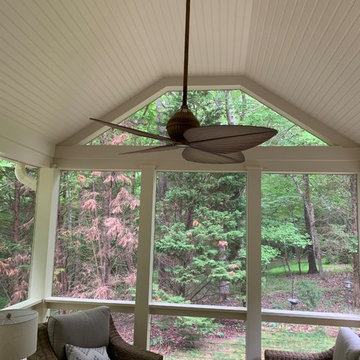Foto di portici nel cortile laterale con un portico chiuso
Filtra anche per:
Budget
Ordina per:Popolari oggi
241 - 260 di 897 foto
1 di 3
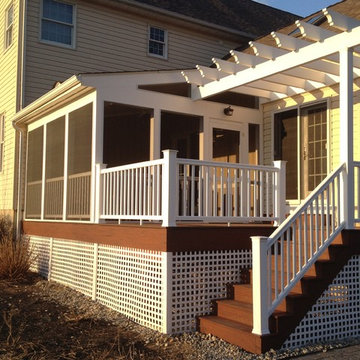
We blended a new porch to compliment the architecture of the existing home.
Esempio di un portico classico di medie dimensioni e nel cortile laterale con un portico chiuso e un tetto a sbalzo
Esempio di un portico classico di medie dimensioni e nel cortile laterale con un portico chiuso e un tetto a sbalzo
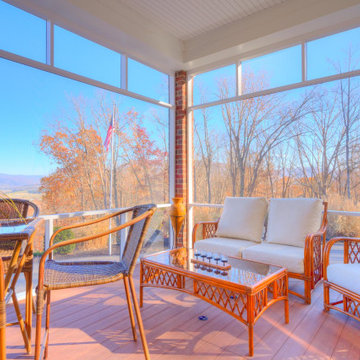
Foto di un portico tradizionale di medie dimensioni e nel cortile laterale con un portico chiuso, pedane e un tetto a sbalzo
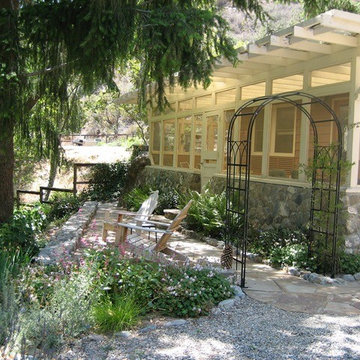
Ispirazione per un portico chic di medie dimensioni e nel cortile laterale con un portico chiuso e una pergola
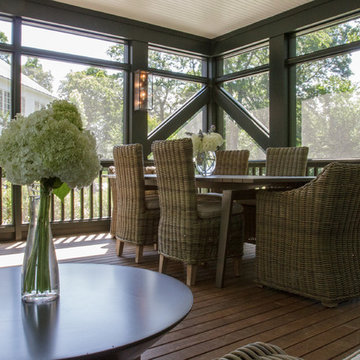
Photographed by Jeff Adams
Esempio di un portico tradizionale nel cortile laterale con un portico chiuso e pedane
Esempio di un portico tradizionale nel cortile laterale con un portico chiuso e pedane
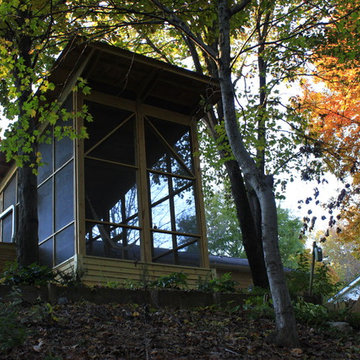
Immagine di un portico moderno di medie dimensioni e nel cortile laterale con un portico chiuso, pedane e un tetto a sbalzo
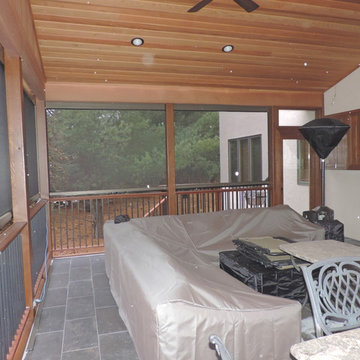
Esempio di un portico rustico di medie dimensioni e nel cortile laterale con un portico chiuso, pavimentazioni in cemento e un tetto a sbalzo
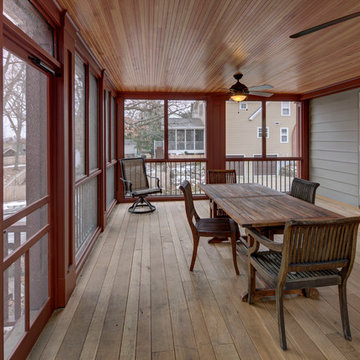
A growing family needed extra space in their 1930 Bungalow. We designed an addition sensitive to the neighborhood and complimentary to the original design that includes a generously sized one car garage, a 350 square foot screen porch and a master suite with walk-in closet and bathroom. The original upstairs bathroom was remodeled simultaneously, creating two new bathrooms. The master bathroom has a curbless shower and glass tile walls that give a contemporary vibe. The screen porch has a fir beadboard ceiling and the floor is random width white oak planks milled from a 120 year-old tree harvested from the building site to make room for the addition.
photo by Skot Weidemann
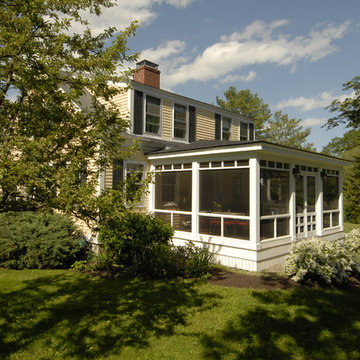
A new porch was built on the side of the house to replace an existing porch. The porch has screens so that the space can be enjoyed throughout the warmer months without intrusion from the bugs. The screens can be removed for storage in the winter. A french door allows access to the space. Small transoms above the main screened opening create visual interest.
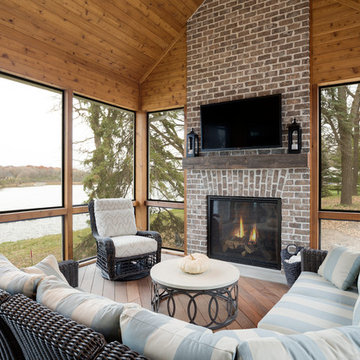
Spacecrafting
Immagine di un portico nel cortile laterale con un portico chiuso e un tetto a sbalzo
Immagine di un portico nel cortile laterale con un portico chiuso e un tetto a sbalzo
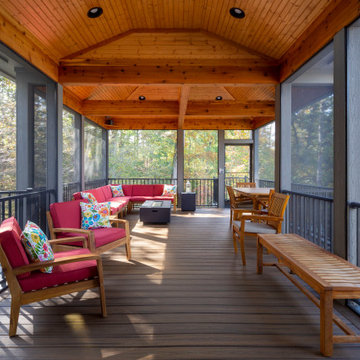
Added a screen porch with deck and steps to ground level using Trex Transcend Composite Decking. Trex Black Signature Aluminum Railing around the perimeter. Spiced Rum color in the screen room and Island Mist color on the deck and steps. Gas fire pit is in screen room along with spruce stained ceiling.
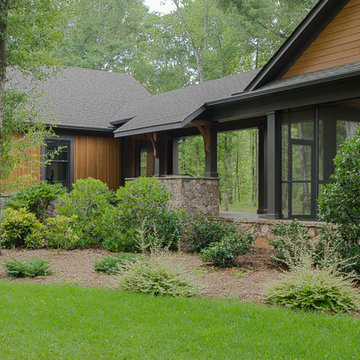
Mark Hoyle
Ispirazione per un portico stile rurale nel cortile laterale e di medie dimensioni con un portico chiuso, lastre di cemento e un tetto a sbalzo
Ispirazione per un portico stile rurale nel cortile laterale e di medie dimensioni con un portico chiuso, lastre di cemento e un tetto a sbalzo
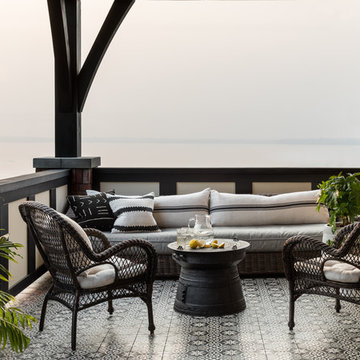
Haris Kenjar Photography and Design
Foto di un portico stile americano di medie dimensioni e nel cortile laterale con un portico chiuso, piastrelle e un tetto a sbalzo
Foto di un portico stile americano di medie dimensioni e nel cortile laterale con un portico chiuso, piastrelle e un tetto a sbalzo
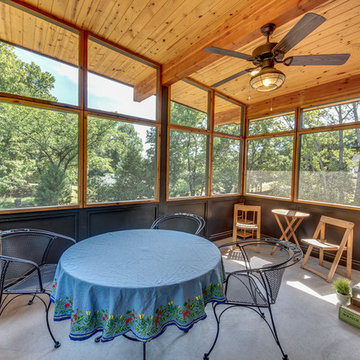
Screened porch with vaulted tongue and groove ceiling
Photo by Sarah Terranova
Ispirazione per un portico minimalista di medie dimensioni e nel cortile laterale con un portico chiuso, lastre di cemento e un tetto a sbalzo
Ispirazione per un portico minimalista di medie dimensioni e nel cortile laterale con un portico chiuso, lastre di cemento e un tetto a sbalzo
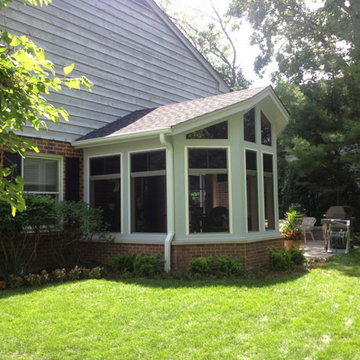
Finished H.Park Screened Porch Project
(KAdd Associates)
Esempio di un portico boho chic di medie dimensioni e nel cortile laterale con un portico chiuso, pavimentazioni in mattoni e un tetto a sbalzo
Esempio di un portico boho chic di medie dimensioni e nel cortile laterale con un portico chiuso, pavimentazioni in mattoni e un tetto a sbalzo
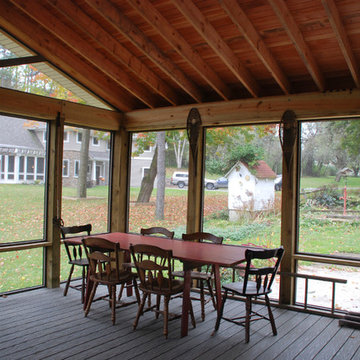
Photography By: Chelsea Modern Images
Immagine di un grande portico country nel cortile laterale con un portico chiuso, pedane e un tetto a sbalzo
Immagine di un grande portico country nel cortile laterale con un portico chiuso, pedane e un tetto a sbalzo
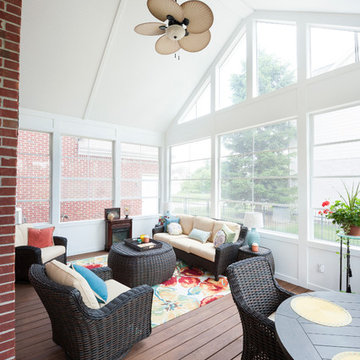
Screened Porch, Eze Breeze Windows, Beadboard Ceiling, Bay Window
Esempio di un grande portico tradizionale nel cortile laterale con un portico chiuso, pedane e un tetto a sbalzo
Esempio di un grande portico tradizionale nel cortile laterale con un portico chiuso, pedane e un tetto a sbalzo
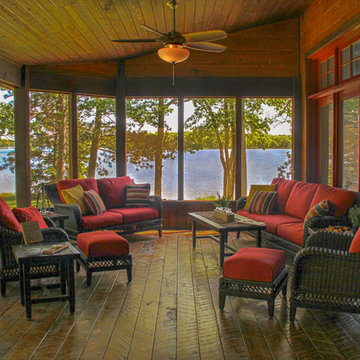
Ispirazione per un portico stile rurale nel cortile laterale con un portico chiuso e un tetto a sbalzo
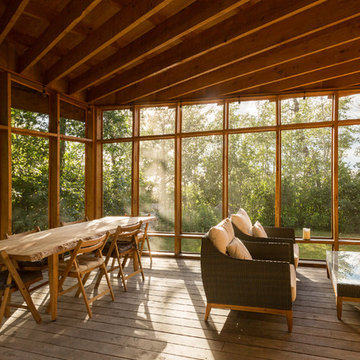
Lindsay Reid Photo
Immagine di un portico stile rurale di medie dimensioni e nel cortile laterale con un portico chiuso, pedane e un tetto a sbalzo
Immagine di un portico stile rurale di medie dimensioni e nel cortile laterale con un portico chiuso, pedane e un tetto a sbalzo
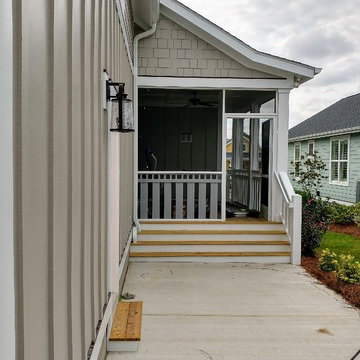
Mark Ballard
Ispirazione per un piccolo portico stile americano nel cortile laterale con un portico chiuso, lastre di cemento e un tetto a sbalzo
Ispirazione per un piccolo portico stile americano nel cortile laterale con un portico chiuso, lastre di cemento e un tetto a sbalzo
Foto di portici nel cortile laterale con un portico chiuso
13
